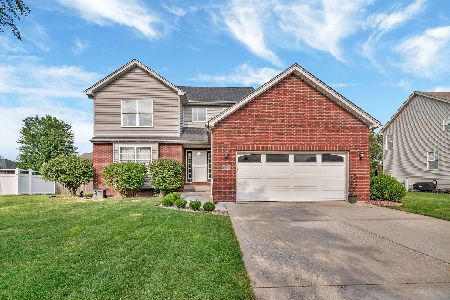1070 Sandstone Drive, Diamond, Illinois 60416
$210,000
|
Sold
|
|
| Status: | Closed |
| Sqft: | 0 |
| Cost/Sqft: | — |
| Beds: | 4 |
| Baths: | 3 |
| Year Built: | 2006 |
| Property Taxes: | $4,032 |
| Days On Market: | 5706 |
| Lot Size: | 0,00 |
Description
Well maintained home with exceptional upgrades including custom Braker tall cherry cabinets, six panel white doors, cathedral ceiling in master suite, bath spa w/large corner whirlpool & upgraded ceramic tile. 2nd fl. utility room, mud room at rear entry. Immediate occupancy! Seller will do "rent option" for $1,700 month - credit report & 2 months security deposit would be required..
Property Specifics
| Single Family | |
| — | |
| Contemporary | |
| 2006 | |
| Full | |
| TWO STORY | |
| No | |
| — |
| Grundy | |
| Farmstone At Diamond | |
| 12 / Monthly | |
| Other | |
| Community Well | |
| Public Sewer | |
| 07562950 | |
| 0902453018 |
Nearby Schools
| NAME: | DISTRICT: | DISTANCE: | |
|---|---|---|---|
|
High School
Coal City High School |
1 | Not in DB | |
Property History
| DATE: | EVENT: | PRICE: | SOURCE: |
|---|---|---|---|
| 29 Sep, 2010 | Sold | $210,000 | MRED MLS |
| 22 Aug, 2010 | Under contract | $240,000 | MRED MLS |
| 22 Jun, 2010 | Listed for sale | $240,000 | MRED MLS |
Room Specifics
Total Bedrooms: 4
Bedrooms Above Ground: 4
Bedrooms Below Ground: 0
Dimensions: —
Floor Type: Carpet
Dimensions: —
Floor Type: Carpet
Dimensions: —
Floor Type: —
Full Bathrooms: 3
Bathroom Amenities: Whirlpool,Separate Shower
Bathroom in Basement: 0
Rooms: Eating Area,Mud Room
Basement Description: Unfinished
Other Specifics
| 2 | |
| Concrete Perimeter | |
| Concrete | |
| — | |
| — | |
| 83X120 | |
| — | |
| Full | |
| — | |
| Dishwasher, Disposal | |
| Not in DB | |
| Sidewalks, Street Lights, Street Paved | |
| — | |
| — | |
| — |
Tax History
| Year | Property Taxes |
|---|---|
| 2010 | $4,032 |
Contact Agent
Nearby Similar Homes
Nearby Sold Comparables
Contact Agent
Listing Provided By
RE/MAX Team 2000





