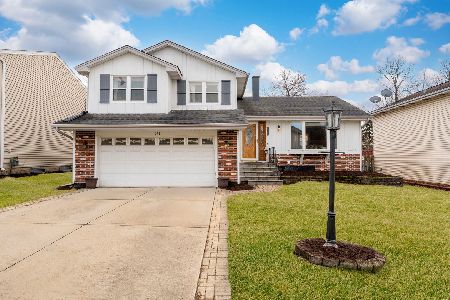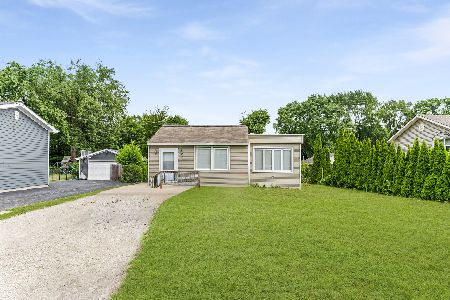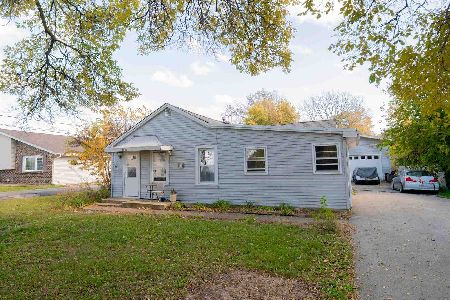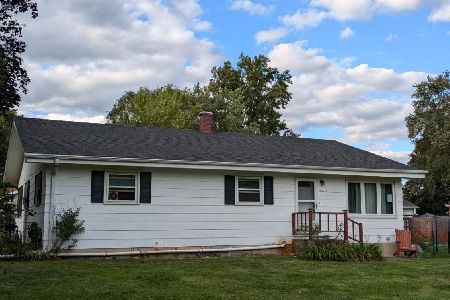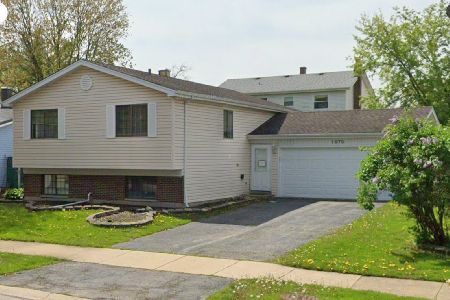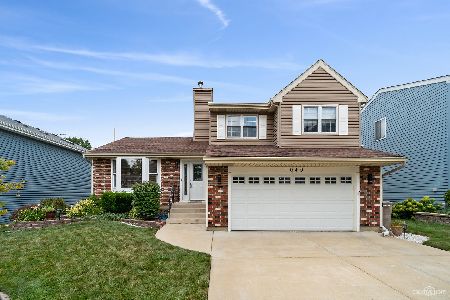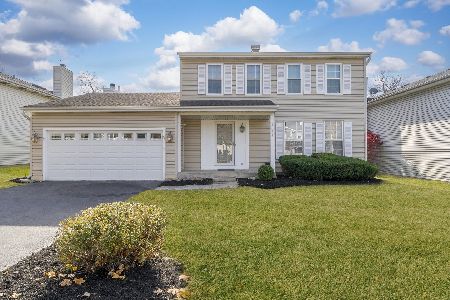1070 Shedron Way, Lombard, Illinois 60148
$280,000
|
Sold
|
|
| Status: | Closed |
| Sqft: | 1,716 |
| Cost/Sqft: | $189 |
| Beds: | 3 |
| Baths: | 3 |
| Year Built: | 1988 |
| Property Taxes: | $6,154 |
| Days On Market: | 2928 |
| Lot Size: | 0,17 |
Description
Location*Location. Fantastic curb appeal, great private cul-de-sac setting, wooded views. Beautiful home w/lots of natural light! Hardwood Floors, Eat in kitchen w/adjacent family room featuring a wood-burning fireplace. Heated garage. Newer Roof and driveway. Easy access to 355/I-88/Yorktown.Top rated Dist 87 & 89 schools. Great neighborhood! Original owners relocating. sold As Is. Motivated Seller!
Property Specifics
| Single Family | |
| — | |
| — | |
| 1988 | |
| Full | |
| — | |
| No | |
| 0.17 |
| Du Page | |
| Pinebrook | |
| 150 / Annual | |
| None | |
| Lake Michigan | |
| Public Sewer | |
| 09828994 | |
| 0524210014 |
Nearby Schools
| NAME: | DISTRICT: | DISTANCE: | |
|---|---|---|---|
|
Grade School
Park View Elementary School |
89 | — | |
|
High School
Glenbard South High School |
87 | Not in DB | |
|
Alternate Elementary School
Glen Crest Middle School |
— | Not in DB | |
Property History
| DATE: | EVENT: | PRICE: | SOURCE: |
|---|---|---|---|
| 27 Apr, 2018 | Sold | $280,000 | MRED MLS |
| 16 Mar, 2018 | Under contract | $325,000 | MRED MLS |
| 8 Jan, 2018 | Listed for sale | $325,000 | MRED MLS |
Room Specifics
Total Bedrooms: 3
Bedrooms Above Ground: 3
Bedrooms Below Ground: 0
Dimensions: —
Floor Type: Wood Laminate
Dimensions: —
Floor Type: Wood Laminate
Full Bathrooms: 3
Bathroom Amenities: —
Bathroom in Basement: 0
Rooms: Recreation Room,Media Room
Basement Description: Partially Finished
Other Specifics
| 2 | |
| — | |
| — | |
| — | |
| Cul-De-Sac | |
| 60 X 125 | |
| — | |
| Full | |
| — | |
| Range, Microwave, Dishwasher, Refrigerator, Washer, Dryer | |
| Not in DB | |
| — | |
| — | |
| — | |
| — |
Tax History
| Year | Property Taxes |
|---|---|
| 2018 | $6,154 |
Contact Agent
Nearby Similar Homes
Nearby Sold Comparables
Contact Agent
Listing Provided By
Realty Partner Networks

