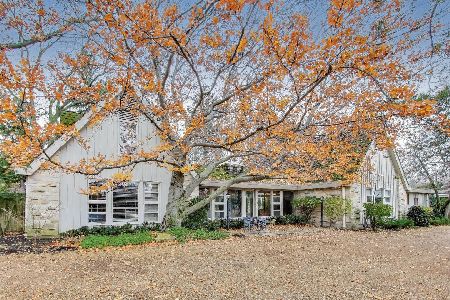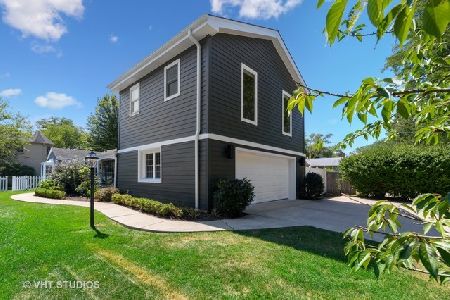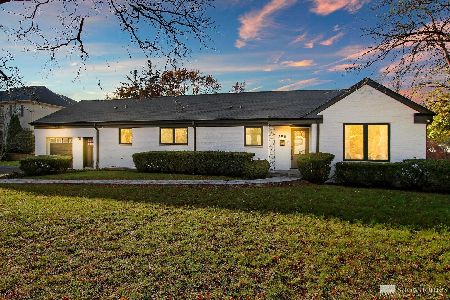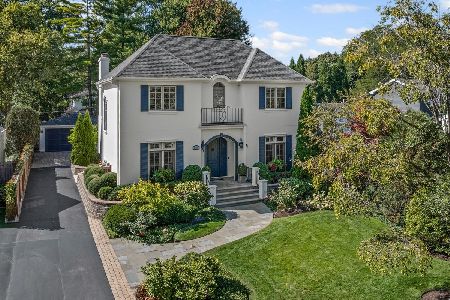1070 Willow Road, Winnetka, Illinois 60093
$655,000
|
Sold
|
|
| Status: | Closed |
| Sqft: | 0 |
| Cost/Sqft: | — |
| Beds: | 3 |
| Baths: | 3 |
| Year Built: | 1957 |
| Property Taxes: | $10,498 |
| Days On Market: | 1942 |
| Lot Size: | 0,17 |
Description
Unique home and very rare opportunity to live in one of the prettiest areas of coveted Winnetka! Most impressive custom renovation (2019-2020), stunning residence on large quiet private fenced lot, 1/2 block from Crow Island elementary school, 10 minutes walk to downtown, train, shopping, middle school! House features a gorgeous gourmet kitchen with hi end new Stainless steel appliances, oversized sun filled living and family rooms with bay windows. Open kitchen flows to a family room with French doors opening to a huge deck and landscaped backyard, perfect for hosting a birthday party or a reception, great for all family activities! Lovely 1st floor master bedroom with new custom closets, master bathroom, fully renovated Laundry Room and guest bathroom complete 1st floor. 2nd floor features two bedrooms, updated bathroom and a walk in closet. Recent updates: 2020 updates completely renovated facade with painted brick, new James Hardie board with lifetime warranty, new fascia boards, new soffits, new gutters ,new AC unit and new water heater, New Trex Deck 2019 updates New Stainless Steel Appliances , New Washer and dryer, New Fireplace Liner and Chimney New cedar fence, New 2nd floor Anderson Windows, New solid core doors, Custom windows treatments, new canned lighting, new landscape lighting, Nest smoke detectors, doorbell and thermostat. Oversized 2 car garage plus 4 gated outdoor parking spaces! Amazing location, steps to schools, train and downtown. Near Ice Rink, Nielsen Tennis Center, bike trails, kayaking at Skokie Lagoons!
Property Specifics
| Single Family | |
| — | |
| Traditional | |
| 1957 | |
| None | |
| — | |
| No | |
| 0.17 |
| Cook | |
| — | |
| 0 / Not Applicable | |
| None | |
| Lake Michigan,Public | |
| Public Sewer | |
| 10879099 | |
| 05203040320000 |
Nearby Schools
| NAME: | DISTRICT: | DISTANCE: | |
|---|---|---|---|
|
Grade School
Crow Island Elementary School |
36 | — | |
|
Middle School
Carleton W Washburne School |
36 | Not in DB | |
|
High School
New Trier Twp H.s. Northfield/wi |
203 | Not in DB | |
|
Alternate Junior High School
The Skokie School |
— | Not in DB | |
Property History
| DATE: | EVENT: | PRICE: | SOURCE: |
|---|---|---|---|
| 2 May, 2018 | Sold | $475,000 | MRED MLS |
| 5 Apr, 2018 | Under contract | $545,000 | MRED MLS |
| — | Last price change | $585,000 | MRED MLS |
| 7 Jul, 2017 | Listed for sale | $639,000 | MRED MLS |
| 30 Oct, 2020 | Sold | $655,000 | MRED MLS |
| 25 Sep, 2020 | Under contract | $659,000 | MRED MLS |
| 22 Sep, 2020 | Listed for sale | $659,000 | MRED MLS |
| 2 May, 2022 | Sold | $725,000 | MRED MLS |
| 8 Mar, 2022 | Under contract | $749,900 | MRED MLS |
| — | Last price change | $775,000 | MRED MLS |
| 21 Jan, 2022 | Listed for sale | $844,900 | MRED MLS |
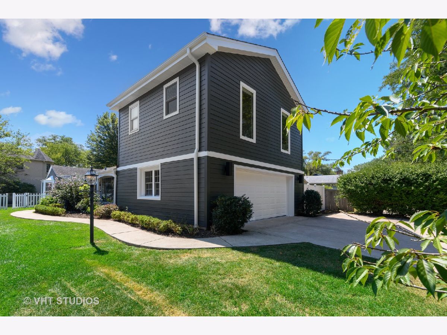
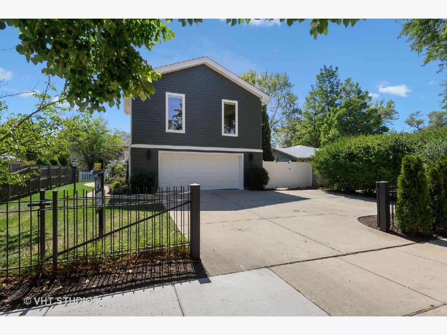
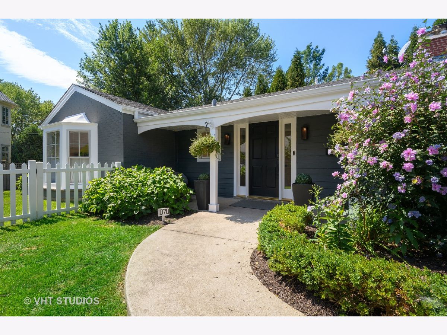
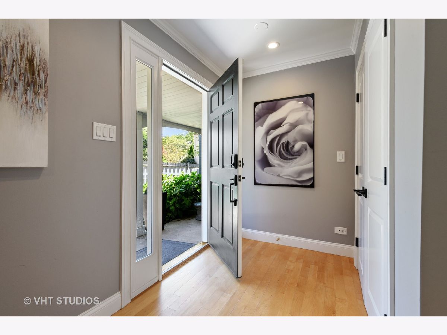
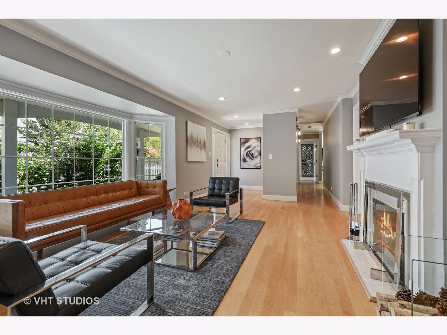
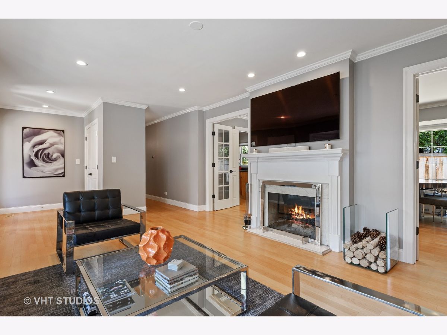
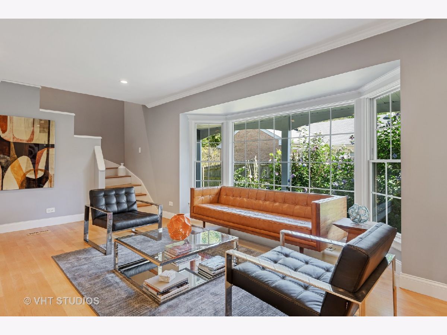
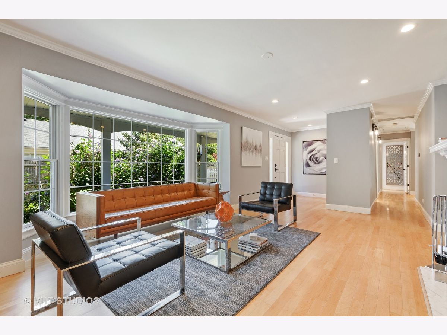

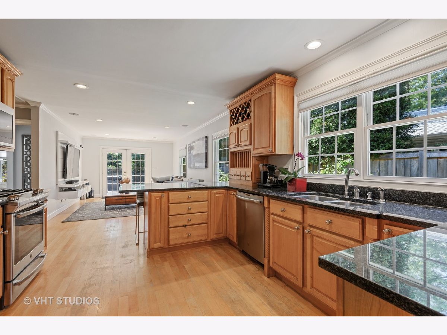
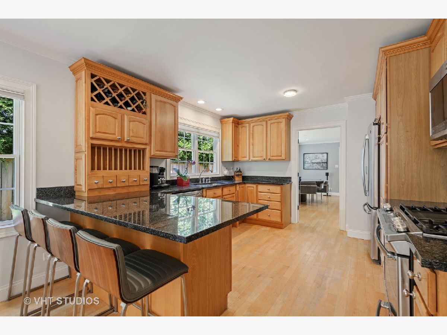
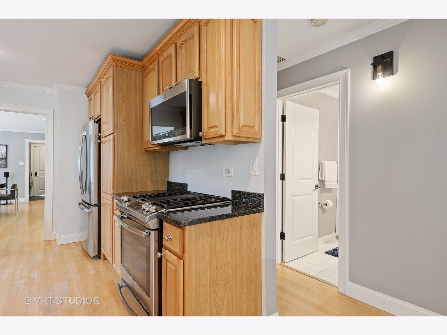
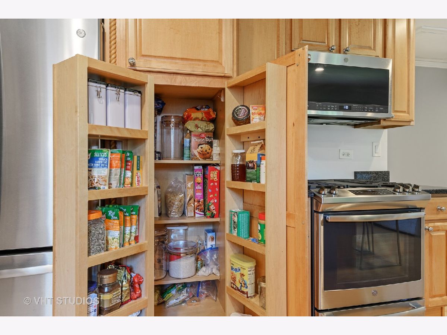

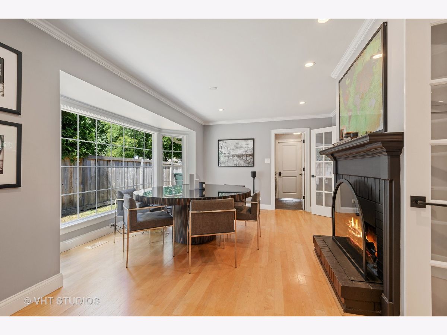
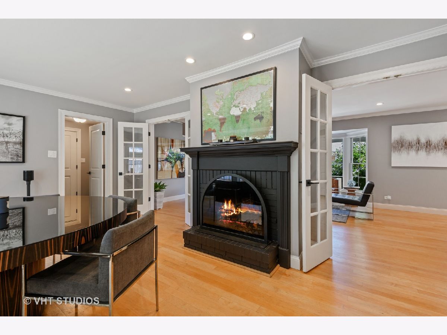
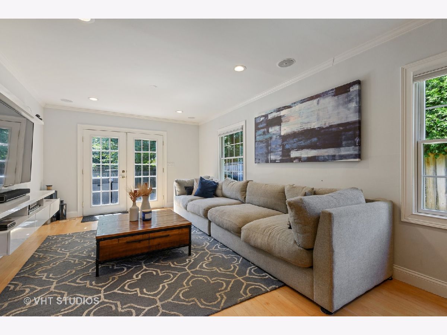



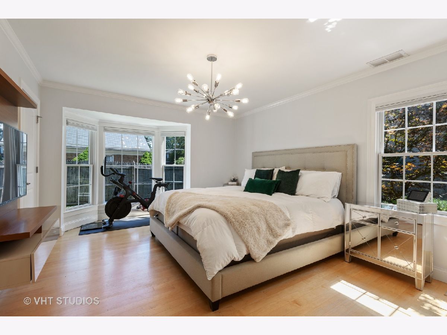

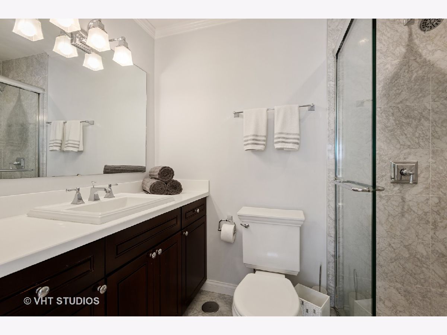




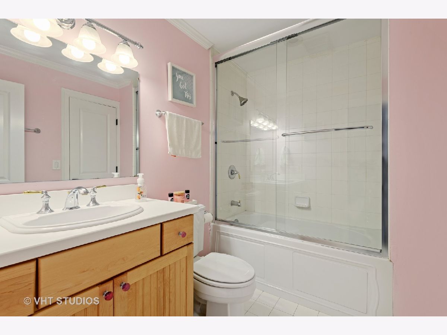


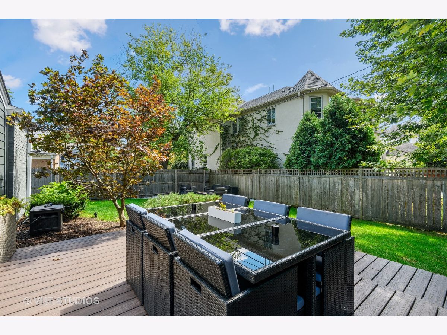



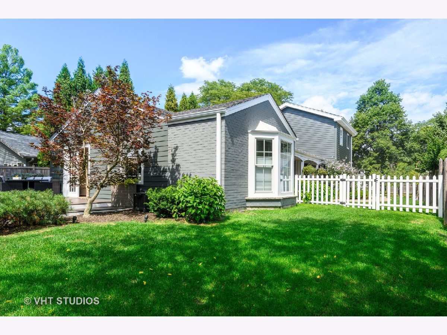





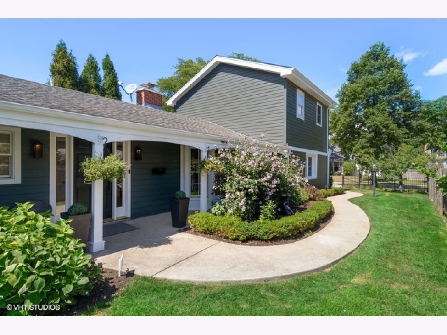
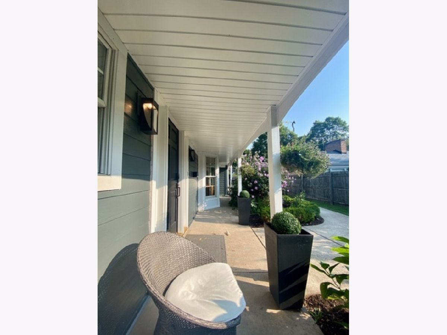
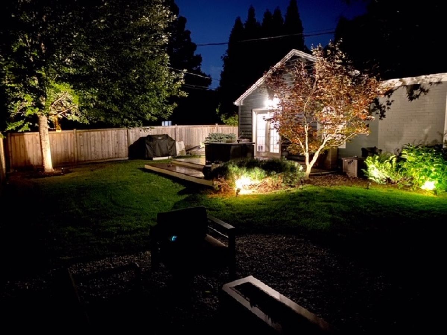


Room Specifics
Total Bedrooms: 3
Bedrooms Above Ground: 3
Bedrooms Below Ground: 0
Dimensions: —
Floor Type: Carpet
Dimensions: —
Floor Type: Carpet
Full Bathrooms: 3
Bathroom Amenities: Whirlpool
Bathroom in Basement: —
Rooms: Foyer
Basement Description: None
Other Specifics
| 2 | |
| — | |
| — | |
| Deck, Patio | |
| Fenced Yard,Landscaped | |
| 55X132 | |
| Unfinished | |
| Full | |
| First Floor Bedroom, First Floor Laundry, First Floor Full Bath, Open Floorplan | |
| Double Oven, Microwave, Dishwasher, Refrigerator, Washer, Dryer, Disposal, Stainless Steel Appliance(s) | |
| Not in DB | |
| Park, Tennis Court(s), Curbs, Gated, Sidewalks, Street Lights, Street Paved | |
| — | |
| — | |
| Double Sided, Gas Log |
Tax History
| Year | Property Taxes |
|---|---|
| 2018 | $13,220 |
| 2020 | $10,498 |
| 2022 | $8,581 |
Contact Agent
Nearby Similar Homes
Nearby Sold Comparables
Contact Agent
Listing Provided By
Baird & Warner





