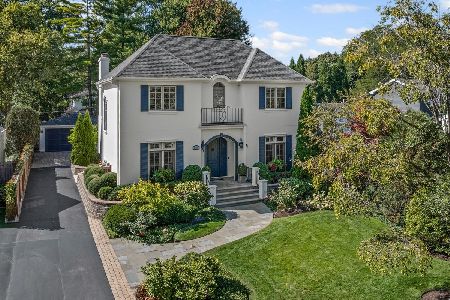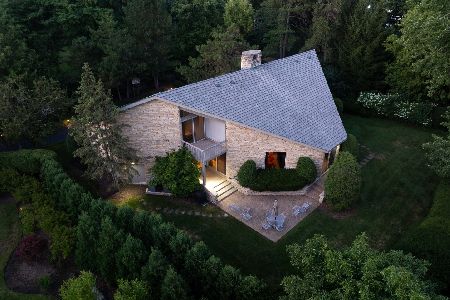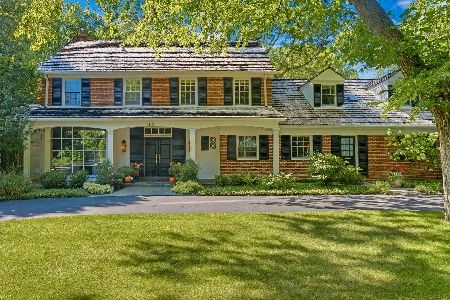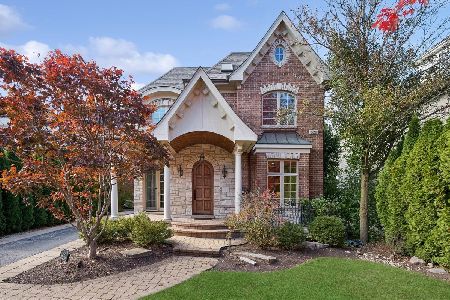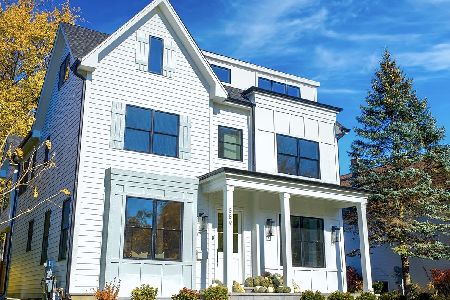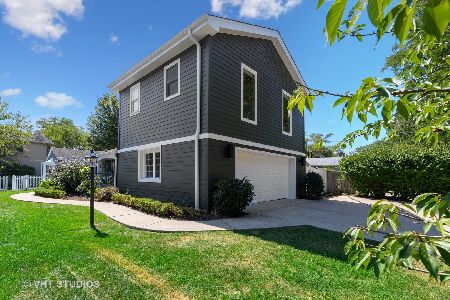342 Rosewood Avenue, Winnetka, Illinois 60093
$1,395,000
|
Sold
|
|
| Status: | Closed |
| Sqft: | 0 |
| Cost/Sqft: | — |
| Beds: | 4 |
| Baths: | 5 |
| Year Built: | 2009 |
| Property Taxes: | $4,370 |
| Days On Market: | 6190 |
| Lot Size: | 0,00 |
Description
Amazing new price for this Provence inspired home with exquisite finishes! French doors in LR,DR, FR and Master BR. Gourmet Kit w/ island, French limestone countertops and butler's pantry. FR w/limestone woodburning fp. Sumptuous MBR suite w/steam shower. Wide plank flooring throughout. 10 ft ceilings on 1st floor. Trey ceilings in 2nd story BRs. Fab LL . Seller will provide financing w/ 10% down! Also for rent.
Property Specifics
| Single Family | |
| — | |
| French Provincial | |
| 2009 | |
| Full | |
| — | |
| No | |
| — |
| Cook | |
| — | |
| 0 / Not Applicable | |
| None | |
| Lake Michigan | |
| Public Sewer | |
| 07093128 | |
| 05203040120000 |
Nearby Schools
| NAME: | DISTRICT: | DISTANCE: | |
|---|---|---|---|
|
Grade School
Crow Island Elementary School |
36 | — | |
|
Middle School
Carleton W Washburne School |
36 | Not in DB | |
|
High School
New Trier Twp H.s. Northfield/wi |
203 | Not in DB | |
Property History
| DATE: | EVENT: | PRICE: | SOURCE: |
|---|---|---|---|
| 5 May, 2010 | Sold | $1,395,000 | MRED MLS |
| 19 Mar, 2010 | Under contract | $1,425,000 | MRED MLS |
| — | Last price change | $1,499,000 | MRED MLS |
| 15 Dec, 2008 | Listed for sale | $1,599,000 | MRED MLS |
| 6 Nov, 2015 | Sold | $1,275,000 | MRED MLS |
| 24 Sep, 2015 | Under contract | $1,400,000 | MRED MLS |
| 21 Aug, 2015 | Listed for sale | $1,400,000 | MRED MLS |
| 20 Dec, 2016 | Sold | $1,353,750 | MRED MLS |
| 8 Oct, 2016 | Under contract | $1,389,000 | MRED MLS |
| 23 Sep, 2016 | Listed for sale | $1,389,000 | MRED MLS |
| 18 Oct, 2025 | Under contract | $1,995,000 | MRED MLS |
| 12 Oct, 2025 | Listed for sale | $1,995,000 | MRED MLS |
Room Specifics
Total Bedrooms: 5
Bedrooms Above Ground: 4
Bedrooms Below Ground: 1
Dimensions: —
Floor Type: Hardwood
Dimensions: —
Floor Type: Hardwood
Dimensions: —
Floor Type: Hardwood
Dimensions: —
Floor Type: —
Full Bathrooms: 5
Bathroom Amenities: Separate Shower,Steam Shower,Double Sink
Bathroom in Basement: 1
Rooms: Kitchen,Bedroom 5,Recreation Room,Utility Room-2nd Floor
Basement Description: Finished
Other Specifics
| 2 | |
| Concrete Perimeter | |
| Asphalt | |
| Patio | |
| Landscaped | |
| 61X143X62X138 | |
| — | |
| Full | |
| — | |
| Range, Dishwasher, Refrigerator | |
| Not in DB | |
| Sidewalks, Street Paved | |
| — | |
| — | |
| — |
Tax History
| Year | Property Taxes |
|---|---|
| 2010 | $4,370 |
| 2015 | $21,893 |
| 2016 | $22,360 |
| 2025 | $25,014 |
Contact Agent
Nearby Similar Homes
Nearby Sold Comparables
Contact Agent
Listing Provided By
The Hudson Company

