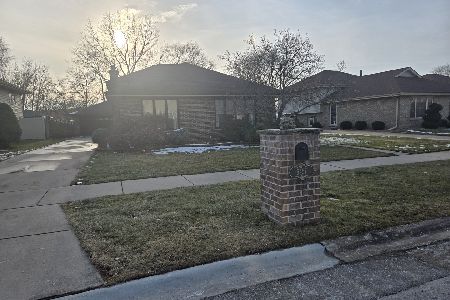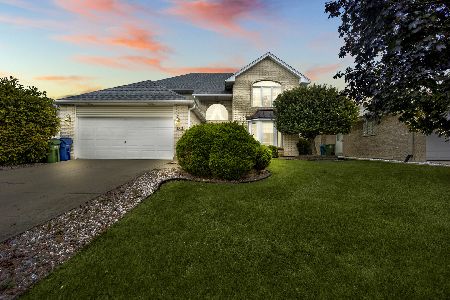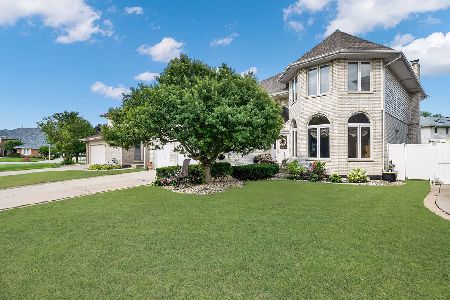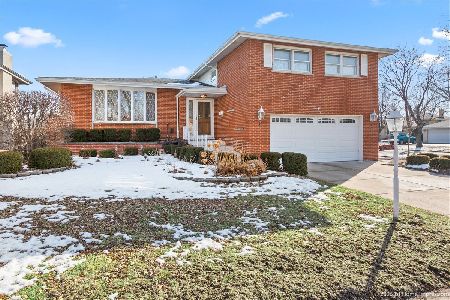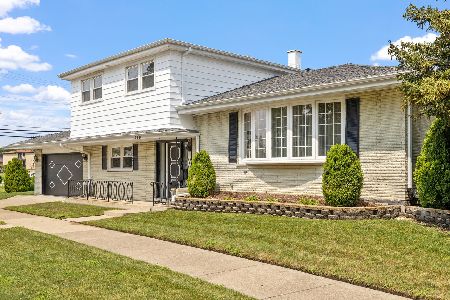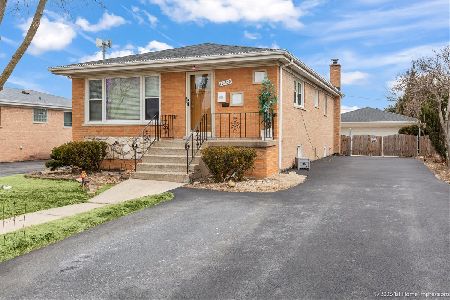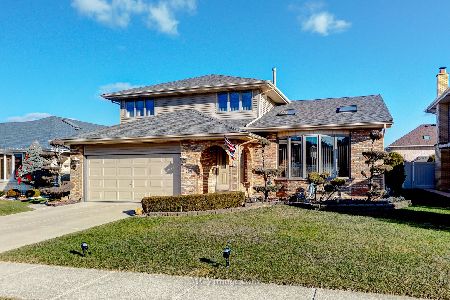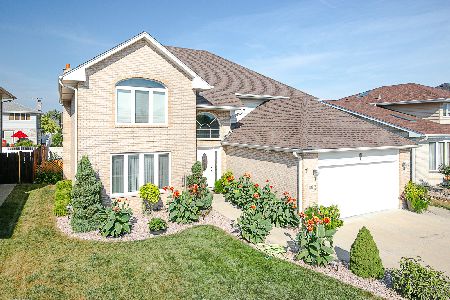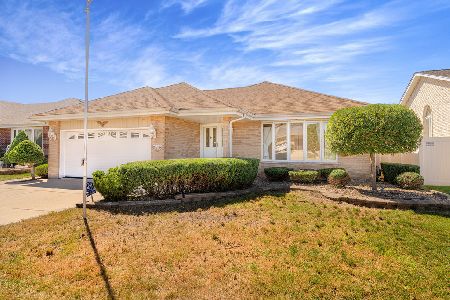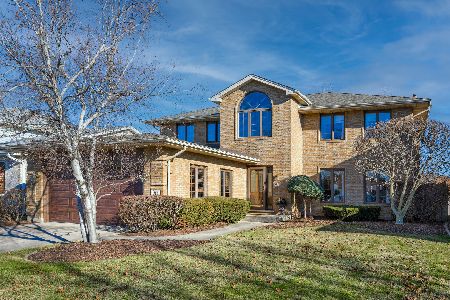10701 Georgia Lane, Oak Lawn, Illinois 60453
$238,000
|
Sold
|
|
| Status: | Closed |
| Sqft: | 1,964 |
| Cost/Sqft: | $125 |
| Beds: | 3 |
| Baths: | 3 |
| Year Built: | 1991 |
| Property Taxes: | $7,874 |
| Days On Market: | 4801 |
| Lot Size: | 0,17 |
Description
Beautiful 3 bedroom 2.5 bath Oak Lawn step ranch home located in eagle ridge subdivision features 1,964 sq ft of living space plus basement, skylights, eat-in kitchen overlooking family room w/fireplace, custom concrete driveway, master bedroom w/private master bath w/walk-in shower, living & dining room, concrete crawl, 2 car attached garage w/opener, & 60 X 126 lot. By school, parks, & Wolfe Wildlife Refuge.
Property Specifics
| Single Family | |
| — | |
| Step Ranch | |
| 1991 | |
| Partial | |
| — | |
| No | |
| 0.17 |
| Cook | |
| Eagle Ridge | |
| 0 / Not Applicable | |
| None | |
| Lake Michigan,Public | |
| Public Sewer | |
| 08245328 | |
| 24163040010000 |
Nearby Schools
| NAME: | DISTRICT: | DISTANCE: | |
|---|---|---|---|
|
Middle School
Prairie Junior High School |
126 | Not in DB | |
|
High School
H L Richards High School (campus |
218 | Not in DB | |
Property History
| DATE: | EVENT: | PRICE: | SOURCE: |
|---|---|---|---|
| 5 Aug, 2013 | Sold | $238,000 | MRED MLS |
| 6 Apr, 2013 | Under contract | $244,900 | MRED MLS |
| — | Last price change | $249,900 | MRED MLS |
| 8 Jan, 2013 | Listed for sale | $252,000 | MRED MLS |
Room Specifics
Total Bedrooms: 3
Bedrooms Above Ground: 3
Bedrooms Below Ground: 0
Dimensions: —
Floor Type: Carpet
Dimensions: —
Floor Type: Carpet
Full Bathrooms: 3
Bathroom Amenities: —
Bathroom in Basement: 0
Rooms: Foyer,Recreation Room
Basement Description: Unfinished,Crawl
Other Specifics
| 2 | |
| Concrete Perimeter | |
| Concrete | |
| Patio | |
| Corner Lot,Landscaped | |
| 60 X 126 | |
| — | |
| Full | |
| Skylight(s) | |
| Range, Microwave, Dishwasher, Refrigerator, Washer, Dryer | |
| Not in DB | |
| Sidewalks, Street Lights, Street Paved | |
| — | |
| — | |
| Gas Starter |
Tax History
| Year | Property Taxes |
|---|---|
| 2013 | $7,874 |
Contact Agent
Nearby Similar Homes
Nearby Sold Comparables
Contact Agent
Listing Provided By
Coldwell Banker Residential

