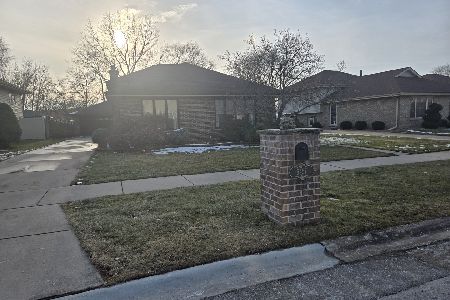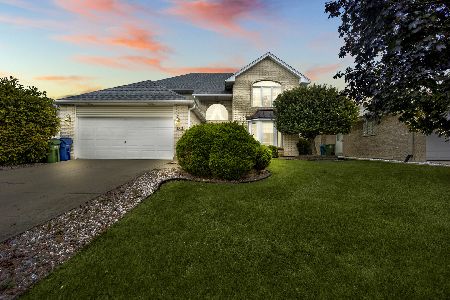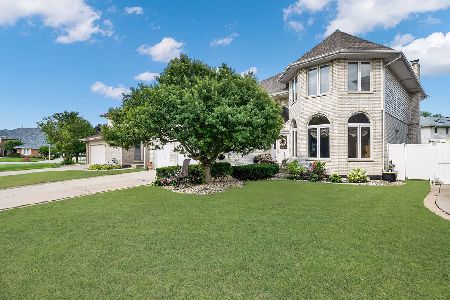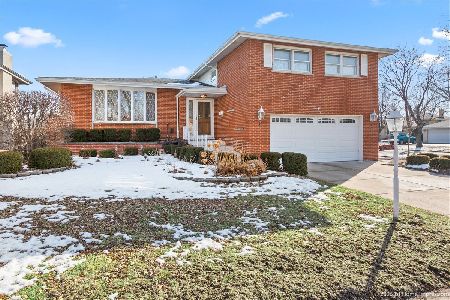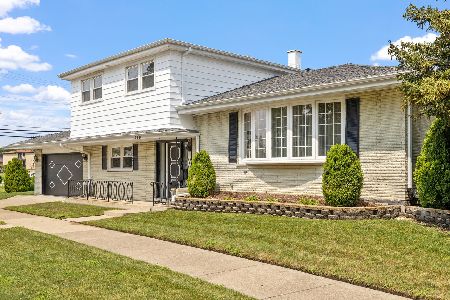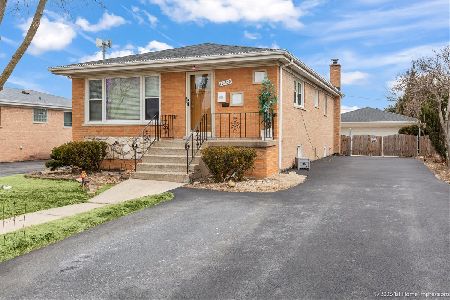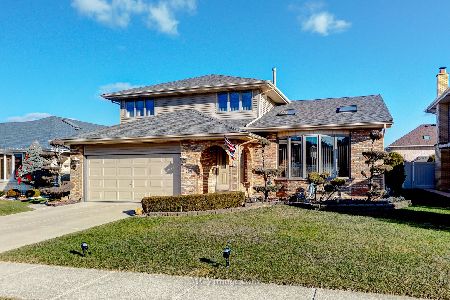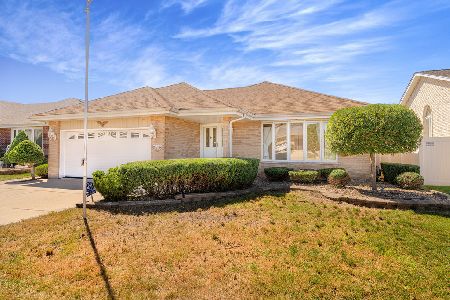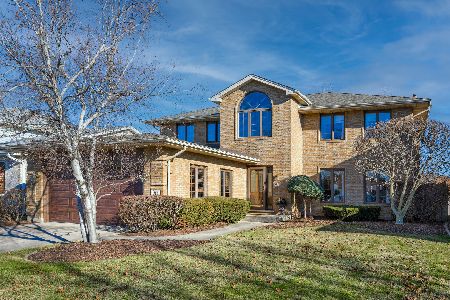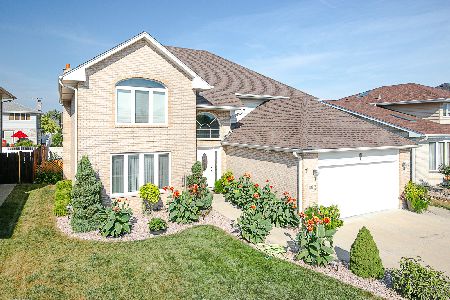10705 Georgia Lane, Oak Lawn, Illinois 60453
$317,900
|
Sold
|
|
| Status: | Closed |
| Sqft: | 1,967 |
| Cost/Sqft: | $163 |
| Beds: | 3 |
| Baths: | 4 |
| Year Built: | 1990 |
| Property Taxes: | $9,310 |
| Days On Market: | 2664 |
| Lot Size: | 0,16 |
Description
Rarely available, 3 step ranch located in a golden area of Oak Lawn, 3 bedrooms and 3.1 updated bathrooms. New roof 2017, hot water heater November 2018, furnace and air conditioner 2016. Main floor is all an entertainment space connecting the kitchen, dining, living and family rooms ideal for holiday parties and brick fireplace just in time to hang your stockings. Bathrooms have been recently upgraded with beautifully dramatic tile work, separate glass shower with seat, elegant vanities, dazzling mirrors and more. Kitchen has room for a table, big granite peninsula counter top, plenty of cabinets, accenting back splash and skylight. Potential related living in finished basement with second kitchen, bonus room, full bathroom and spacious bedroom. Attached 2 car garage with 2 additional parking spaces on private concrete driveway. Backyard is big enough to entertain yet small enough to limit yard work. Schedule today to this see this desirable piece of property and call it home.
Property Specifics
| Single Family | |
| — | |
| Step Ranch | |
| 1990 | |
| Full | |
| — | |
| No | |
| 0.16 |
| Cook | |
| — | |
| 0 / Not Applicable | |
| None | |
| Lake Michigan,Public | |
| Public Sewer | |
| 10139060 | |
| 24163040020000 |
Nearby Schools
| NAME: | DISTRICT: | DISTANCE: | |
|---|---|---|---|
|
Grade School
Stony Creek Elementary School |
126 | — | |
|
Middle School
Prairie Junior High School |
126 | Not in DB | |
|
High School
H L Richards High School (campus |
218 | Not in DB | |
Property History
| DATE: | EVENT: | PRICE: | SOURCE: |
|---|---|---|---|
| 4 Jan, 2019 | Sold | $317,900 | MRED MLS |
| 20 Nov, 2018 | Under contract | $319,900 | MRED MLS |
| 15 Nov, 2018 | Listed for sale | $319,900 | MRED MLS |
Room Specifics
Total Bedrooms: 4
Bedrooms Above Ground: 3
Bedrooms Below Ground: 1
Dimensions: —
Floor Type: Carpet
Dimensions: —
Floor Type: Carpet
Dimensions: —
Floor Type: —
Full Bathrooms: 4
Bathroom Amenities: Separate Shower,Soaking Tub
Bathroom in Basement: 1
Rooms: Bonus Room,Kitchen
Basement Description: Finished
Other Specifics
| 2 | |
| Concrete Perimeter | |
| Concrete | |
| Patio, Storms/Screens | |
| Fenced Yard | |
| 125 X 57 | |
| — | |
| Full | |
| Skylight(s), Hardwood Floors | |
| Range, Microwave, Dishwasher, Refrigerator, Washer, Dryer | |
| Not in DB | |
| Sidewalks, Street Lights, Street Paved | |
| — | |
| — | |
| — |
Tax History
| Year | Property Taxes |
|---|---|
| 2019 | $9,310 |
Contact Agent
Nearby Similar Homes
Nearby Sold Comparables
Contact Agent
Listing Provided By
Boutique Home Realty

