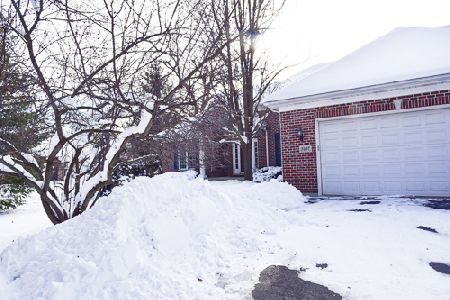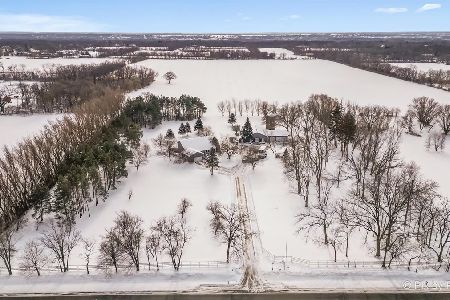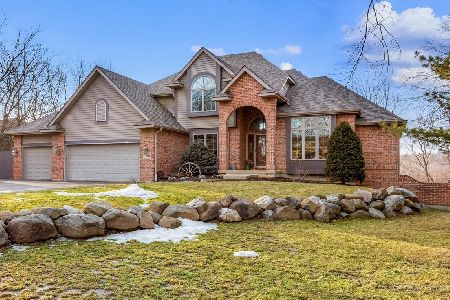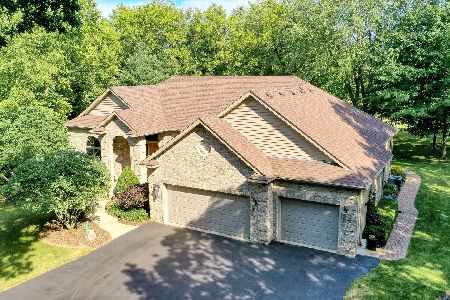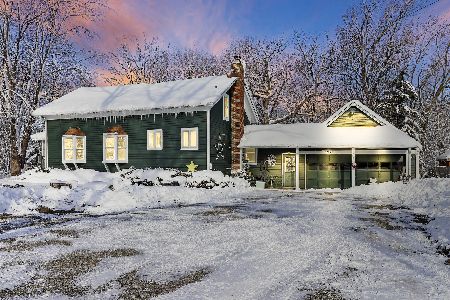10701 Red Hawk Lane, Spring Grove, Illinois 60081
$410,000
|
Sold
|
|
| Status: | Closed |
| Sqft: | 3,015 |
| Cost/Sqft: | $146 |
| Beds: | 4 |
| Baths: | 4 |
| Year Built: | 2000 |
| Property Taxes: | $12,360 |
| Days On Market: | 2451 |
| Lot Size: | 3,60 |
Description
View our 3-D video & walk thru in real-time! This stunning executive ALL BRICK walkout ranch has the most beautiful park-like setting from every window! Enjoy 5133 sq ft of finished living space & 3.57 acres of privacy! Beautifully refinished HW floors, home is freshly painted, solid oak doors, new smart thermostat, Kitchen boasts 42" cabinets, quartz counters, NEW fridge, microwave, dishwasher, upper & lower cabinet lighting, pullout shelves & travertine back splash. Split floor plan features private master suite on one side, 2 more BRs on the other. Great room w/ vaulted ceilings & cozy fireplace. W/O basement fully finished features a family room, HUGE rec room, full bath, 4th BR, an office (possible 5th BR) & a HUGE storage area! Other features include a screened porch, dual zoned HVAC, windows inspected & 10 replaced, whole house surge protector, new sump pump. NEW upgraded roof & larger gutters, 3.5 car garage w/ new garage door opener, professionally land & hardscaped!
Property Specifics
| Single Family | |
| — | |
| Ranch | |
| 2000 | |
| Full | |
| — | |
| No | |
| 3.6 |
| Mc Henry | |
| — | |
| 140 / Annual | |
| Insurance | |
| Private Well | |
| Septic-Private | |
| 10400816 | |
| 0411251002 |
Nearby Schools
| NAME: | DISTRICT: | DISTANCE: | |
|---|---|---|---|
|
Grade School
Richmond Grade School |
2 | — | |
|
Middle School
Nippersink Middle School |
2 | Not in DB | |
|
High School
Richmond-burton Community High S |
157 | Not in DB | |
Property History
| DATE: | EVENT: | PRICE: | SOURCE: |
|---|---|---|---|
| 12 Jul, 2019 | Sold | $410,000 | MRED MLS |
| 14 Jun, 2019 | Under contract | $439,900 | MRED MLS |
| 2 Jun, 2019 | Listed for sale | $439,900 | MRED MLS |
Room Specifics
Total Bedrooms: 4
Bedrooms Above Ground: 4
Bedrooms Below Ground: 0
Dimensions: —
Floor Type: Carpet
Dimensions: —
Floor Type: Carpet
Dimensions: —
Floor Type: Carpet
Full Bathrooms: 4
Bathroom Amenities: Whirlpool,Separate Shower,Double Sink
Bathroom in Basement: 1
Rooms: Eating Area,Office,Recreation Room,Great Room,Foyer,Storage,Screened Porch
Basement Description: Finished,Exterior Access
Other Specifics
| 3.5 | |
| Concrete Perimeter | |
| Asphalt | |
| Patio, Porch Screened | |
| Landscaped,Wooded,Mature Trees | |
| 103X754X129X268X693 | |
| Unfinished | |
| Full | |
| Vaulted/Cathedral Ceilings, Hardwood Floors, First Floor Bedroom, First Floor Laundry, First Floor Full Bath | |
| Double Oven, Dishwasher, High End Refrigerator, Washer, Dryer, Stainless Steel Appliance(s) | |
| Not in DB | |
| Street Lights, Street Paved | |
| — | |
| — | |
| Gas Log, Gas Starter |
Tax History
| Year | Property Taxes |
|---|---|
| 2019 | $12,360 |
Contact Agent
Nearby Similar Homes
Nearby Sold Comparables
Contact Agent
Listing Provided By
RE/MAX Advantage Realty

