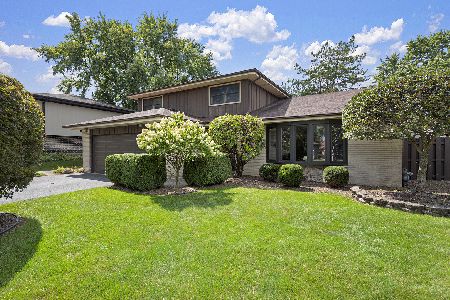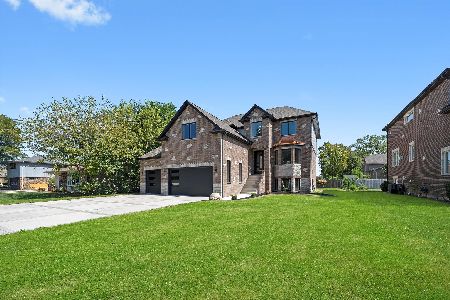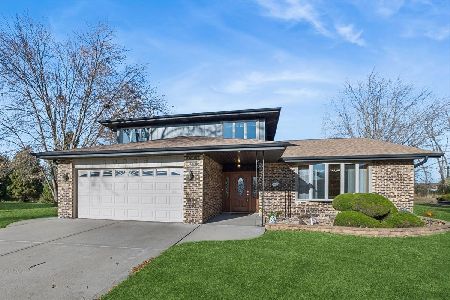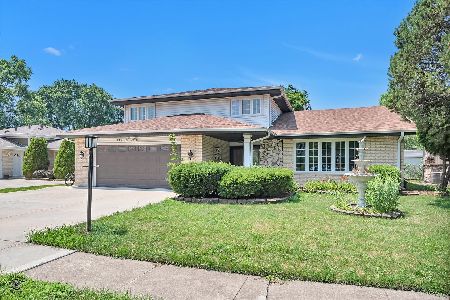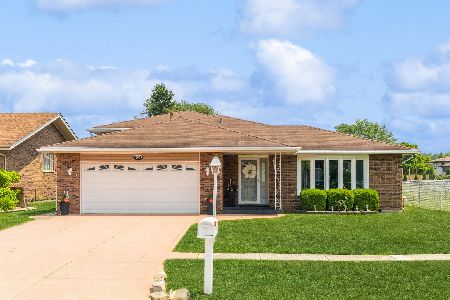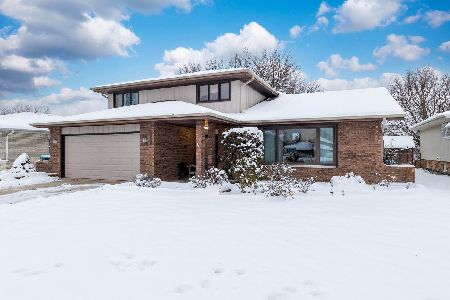10704 Meadow Lane, Palos Hills, Illinois 60465
$200,000
|
Sold
|
|
| Status: | Closed |
| Sqft: | 1,304 |
| Cost/Sqft: | $159 |
| Beds: | 3 |
| Baths: | 2 |
| Year Built: | 1977 |
| Property Taxes: | $5,555 |
| Days On Market: | 2624 |
| Lot Size: | 0,20 |
Description
GREAT PRICE & OPPORTUNITY for HANDY BUYERS looking for a home in Palos Hills w/instant equity in the DESIRED SCHOOL DIST 118! BRICK SPLIT LEVEL w/3 BIG bdrms, 2 baths (one BRAND NEW) on a nice lot w/HUGE BACKYARD! A little updating & this will be a cream puff!! RECENT UPDATES INC: NEWLY PAINTED FAM RM W/BRAND NEW CARPET & a BRAND NEW 3/4 BATH DOWN(gutted & all new exc floor) and a BRAND NEW INT DOOR to the garage Main flr has a spacious LR, formal DR & eat-in kit w/BIG pantry closet. UPSTAIRS; 3 BIG bdrms (master w/a great BIG SHARED BATH & 2 closets). LOWER LEVEL: HUGE 24x15 FAM RM w/3 windows giving lots of natural light, BRAND NEW 3/4 bath & huge LAUNDRY RM W/BRAND NEW UTILITY SINK & plumbing connected to it. ATTACHED 2.5 CAR GARAGE w/WORKBENCH & nice shelves. NEW: ROOF (9/19/05), CARRIER FURNACE (10/31/05) & CENTRAL Air (JUNE 2014). GREAT PRICE FOR THE SMART SHOPPER***NO FHA** At this price the home is being sold "AS-IS" GREAT PRICE SO BETTER RUN
Property Specifics
| Single Family | |
| — | |
| Tri-Level | |
| 1977 | |
| Partial | |
| SPLIT LEVEL | |
| No | |
| 0.2 |
| Cook | |
| — | |
| 0 / Not Applicable | |
| None | |
| Lake Michigan | |
| Public Sewer | |
| 10104921 | |
| 23144040200000 |
Nearby Schools
| NAME: | DISTRICT: | DISTANCE: | |
|---|---|---|---|
|
Grade School
Palos West Elementary School |
118 | — | |
|
Middle School
Palos South Middle School |
118 | Not in DB | |
Property History
| DATE: | EVENT: | PRICE: | SOURCE: |
|---|---|---|---|
| 31 Oct, 2018 | Sold | $200,000 | MRED MLS |
| 15 Oct, 2018 | Under contract | $207,700 | MRED MLS |
| 6 Oct, 2018 | Listed for sale | $207,700 | MRED MLS |
| 14 Jun, 2019 | Sold | $299,000 | MRED MLS |
| 9 May, 2019 | Under contract | $299,000 | MRED MLS |
| 1 May, 2019 | Listed for sale | $299,000 | MRED MLS |
Room Specifics
Total Bedrooms: 3
Bedrooms Above Ground: 3
Bedrooms Below Ground: 0
Dimensions: —
Floor Type: Carpet
Dimensions: —
Floor Type: Carpet
Full Bathrooms: 2
Bathroom Amenities: —
Bathroom in Basement: 1
Rooms: Foyer
Basement Description: Finished
Other Specifics
| 2.5 | |
| — | |
| Asphalt | |
| Patio | |
| — | |
| 65X131 | |
| — | |
| — | |
| — | |
| — | |
| Not in DB | |
| Sidewalks, Street Lights, Street Paved | |
| — | |
| — | |
| — |
Tax History
| Year | Property Taxes |
|---|---|
| 2018 | $5,555 |
| 2019 | $5,163 |
Contact Agent
Nearby Similar Homes
Nearby Sold Comparables
Contact Agent
Listing Provided By
RE/MAX Synergy

