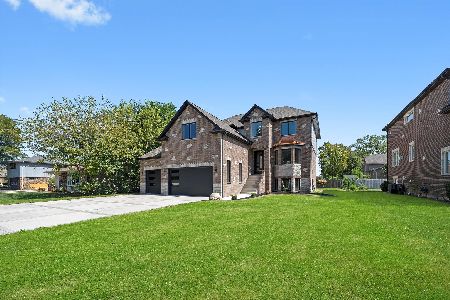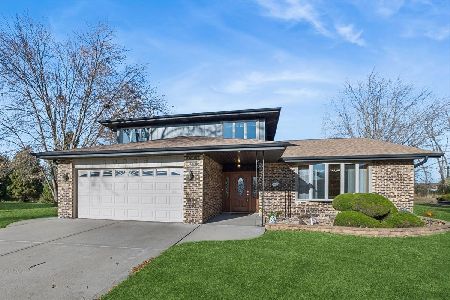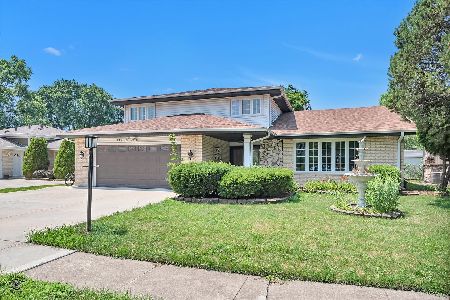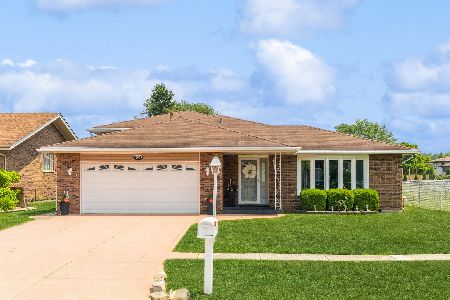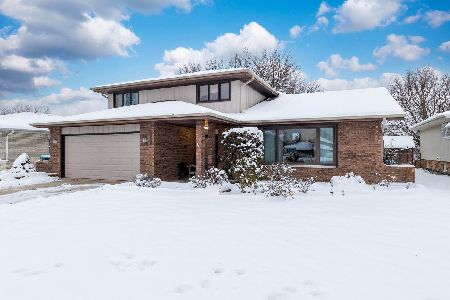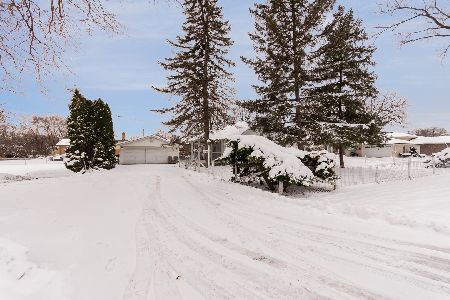8326 107 Street, Palos Hills, Illinois 60465
$212,000
|
Sold
|
|
| Status: | Closed |
| Sqft: | 1,435 |
| Cost/Sqft: | $160 |
| Beds: | 3 |
| Baths: | 2 |
| Year Built: | 1990 |
| Property Taxes: | $7,023 |
| Days On Market: | 5676 |
| Lot Size: | 0,00 |
Description
Beautiful Palos Hills brick split level with 2 car attached garage. Gorgeous, huge kitchen is the focal point of the house. 3 bedrooms, 2 baths. Family room with gas fireplace is open to kitchen. Roof 5 years old. BRAND NEW FURNACE & HWH May, 2010!! 2 large bathrooms. Concrete crawl space with sump pump. Many closets throughout house. No homeowners exemp. on taxes; will be reduced considerably. Thermo windows.
Property Specifics
| Single Family | |
| — | |
| Tri-Level | |
| 1990 | |
| Partial | |
| SPLIT LEVE | |
| No | |
| — |
| Cook | |
| — | |
| 0 / Not Applicable | |
| None | |
| Lake Michigan,Public | |
| Public Sewer, Sewer-Storm | |
| 07541913 | |
| 23142110330000 |
Nearby Schools
| NAME: | DISTRICT: | DISTANCE: | |
|---|---|---|---|
|
Grade School
Quinn School |
117 | — | |
|
Middle School
H H Conrady Junior High School |
117 | Not in DB | |
|
High School
Amos Alonzo Stagg High School |
230 | Not in DB | |
Property History
| DATE: | EVENT: | PRICE: | SOURCE: |
|---|---|---|---|
| 5 Aug, 2010 | Sold | $212,000 | MRED MLS |
| 15 Jun, 2010 | Under contract | $229,900 | MRED MLS |
| 1 Jun, 2010 | Listed for sale | $229,900 | MRED MLS |
Room Specifics
Total Bedrooms: 3
Bedrooms Above Ground: 3
Bedrooms Below Ground: 0
Dimensions: —
Floor Type: Carpet
Dimensions: —
Floor Type: Carpet
Full Bathrooms: 2
Bathroom Amenities: —
Bathroom in Basement: 1
Rooms: —
Basement Description: Finished,Crawl
Other Specifics
| 2 | |
| Concrete Perimeter | |
| Asphalt,Concrete | |
| Patio | |
| Landscaped | |
| 50X100 | |
| Unfinished | |
| None | |
| — | |
| Range, Dishwasher, Refrigerator, Washer, Dryer | |
| Not in DB | |
| Pool, Tennis Courts, Horse-Riding Area, Horse-Riding Trails, Sidewalks, Street Lights, Street Paved | |
| — | |
| — | |
| Gas Log, Gas Starter |
Tax History
| Year | Property Taxes |
|---|---|
| 2010 | $7,023 |
Contact Agent
Nearby Similar Homes
Nearby Sold Comparables
Contact Agent
Listing Provided By
Century 21 Affiliated

