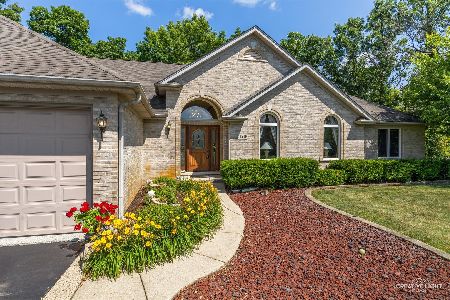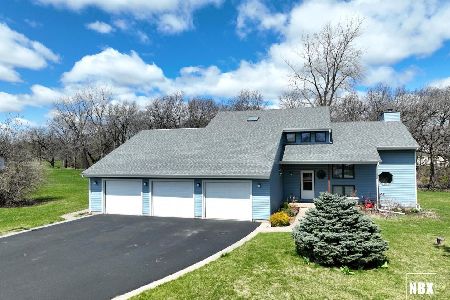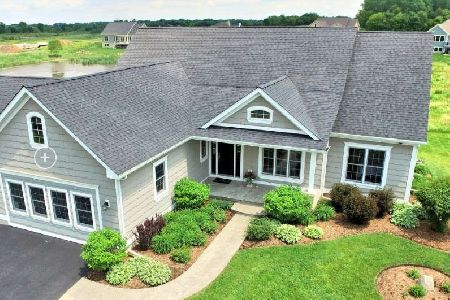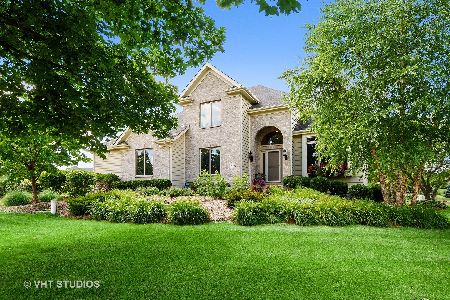10704 Pebble Drive, Huntley, Illinois 60142
$408,000
|
Sold
|
|
| Status: | Closed |
| Sqft: | 3,000 |
| Cost/Sqft: | $142 |
| Beds: | 3 |
| Baths: | 3 |
| Year Built: | 2005 |
| Property Taxes: | $11,616 |
| Days On Market: | 2433 |
| Lot Size: | 1,72 |
Description
A must see! Expansive ranch situated on prime 2 acre lot! Extended driveway leads you up to brick exterior plus side load 3 car garage! Open concept layout! Gourmet kitchen features an abundance of cabinetry with crown molding detail, granite countertops, stainless steel appliances, and sliding patio door! Impressive family room boasts soaring ceilings with sky lights & eye catching stone fireplace! Formal living room shows off tray ceilings & french doors! Master suite features walk in closet, door to deck, & spa-like bath with soaking tub, separate shower, & double sink vanity! 2 additional bedrooms with Jack & Jill bathroom offer tons of space for your family! Walk out basement provides plenty of opportunity to make it your own! Backyard shows off huge deck & room to roam! Other features include fresh paint throughout, gleaming hardwood floors & wood trim, and Bose Surround Speaker System! You don't want to pass this one up!
Property Specifics
| Single Family | |
| — | |
| Ranch | |
| 2005 | |
| Full,Walkout | |
| CUSTOM | |
| No | |
| 1.72 |
| Mc Henry | |
| Pebble Creek | |
| 0 / Not Applicable | |
| None | |
| Private Well | |
| Septic-Private | |
| 10397864 | |
| 1726302004 |
Nearby Schools
| NAME: | DISTRICT: | DISTANCE: | |
|---|---|---|---|
|
Grade School
Leggee Elementary School |
158 | — | |
|
Middle School
Huntley Middle School |
158 | Not in DB | |
|
High School
Huntley High School |
158 | Not in DB | |
Property History
| DATE: | EVENT: | PRICE: | SOURCE: |
|---|---|---|---|
| 3 Jul, 2019 | Sold | $408,000 | MRED MLS |
| 11 Jun, 2019 | Under contract | $424,900 | MRED MLS |
| 30 May, 2019 | Listed for sale | $424,900 | MRED MLS |
Room Specifics
Total Bedrooms: 3
Bedrooms Above Ground: 3
Bedrooms Below Ground: 0
Dimensions: —
Floor Type: Carpet
Dimensions: —
Floor Type: Carpet
Full Bathrooms: 3
Bathroom Amenities: Whirlpool,Separate Shower,Double Sink
Bathroom in Basement: 0
Rooms: Den
Basement Description: Unfinished,Exterior Access
Other Specifics
| 3.5 | |
| Concrete Perimeter | |
| Asphalt | |
| Deck, Storms/Screens | |
| Wooded,Rear of Lot | |
| 150 X 500 | |
| — | |
| Full | |
| Vaulted/Cathedral Ceilings, Skylight(s), Hardwood Floors, First Floor Bedroom, First Floor Laundry | |
| Range, Microwave, Dishwasher, Disposal | |
| Not in DB | |
| Street Paved | |
| — | |
| — | |
| Gas Log |
Tax History
| Year | Property Taxes |
|---|---|
| 2019 | $11,616 |
Contact Agent
Nearby Similar Homes
Nearby Sold Comparables
Contact Agent
Listing Provided By
RE/MAX Suburban










