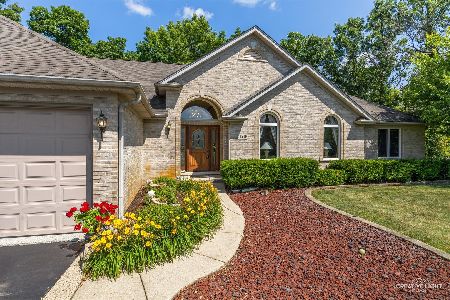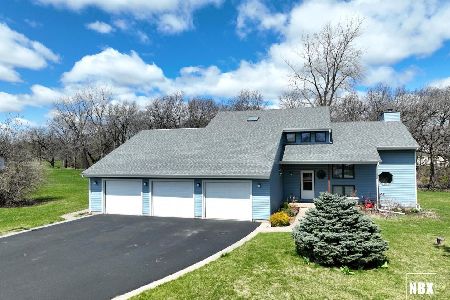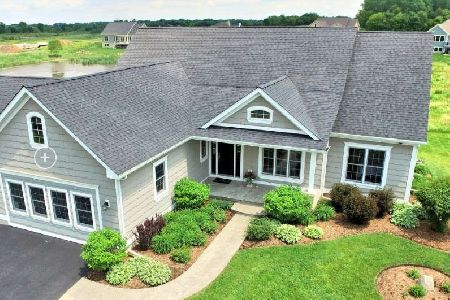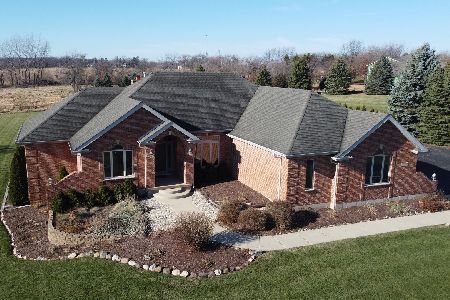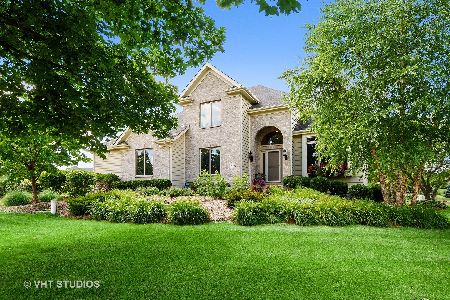10703 Pebble Drive, Huntley, Illinois 60142
$332,000
|
Sold
|
|
| Status: | Closed |
| Sqft: | 2,850 |
| Cost/Sqft: | $120 |
| Beds: | 4 |
| Baths: | 3 |
| Year Built: | 2002 |
| Property Taxes: | $9,177 |
| Days On Market: | 4380 |
| Lot Size: | 1,96 |
Description
Extremely solid built, Contractor used quality materials thru out. Entrance opens to greatroom with high ceilings. First floor, spacious Master suite with private master bath. Plenty of closet space. All appliances will remain. Full brick exterior, Approx: 2 acres. Full English basement, ready for full bath. Oversized deck with gas line hook up. Beautiful Custom home, Must See!!
Property Specifics
| Single Family | |
| — | |
| Ranch | |
| 2002 | |
| English | |
| CUSTOM - CONTRACTOR OWNED | |
| No | |
| 1.96 |
| Mc Henry | |
| Hillsboro Cove | |
| 65 / Annual | |
| None | |
| Private Well | |
| Septic-Private | |
| 08525324 | |
| 1726301005 |
Nearby Schools
| NAME: | DISTRICT: | DISTANCE: | |
|---|---|---|---|
|
Grade School
Leggee Elementary School |
158 | — | |
|
Middle School
Huntley Middle School |
158 | Not in DB | |
|
High School
Huntley High School |
158 | Not in DB | |
Property History
| DATE: | EVENT: | PRICE: | SOURCE: |
|---|---|---|---|
| 18 Dec, 2014 | Sold | $332,000 | MRED MLS |
| 24 Nov, 2014 | Under contract | $342,000 | MRED MLS |
| — | Last price change | $390,000 | MRED MLS |
| 28 Jan, 2014 | Listed for sale | $390,000 | MRED MLS |
| 15 Jan, 2025 | Sold | $630,000 | MRED MLS |
| 19 Dec, 2024 | Under contract | $650,000 | MRED MLS |
| 11 Dec, 2024 | Listed for sale | $650,000 | MRED MLS |
Room Specifics
Total Bedrooms: 4
Bedrooms Above Ground: 4
Bedrooms Below Ground: 0
Dimensions: —
Floor Type: Carpet
Dimensions: —
Floor Type: Carpet
Dimensions: —
Floor Type: Carpet
Full Bathrooms: 3
Bathroom Amenities: —
Bathroom in Basement: 0
Rooms: Great Room
Basement Description: Unfinished
Other Specifics
| 3 | |
| Concrete Perimeter | |
| Asphalt | |
| Deck, Patio | |
| — | |
| 1656 X 511 X 165 X 510 | |
| — | |
| Full | |
| Vaulted/Cathedral Ceilings, First Floor Bedroom, First Floor Laundry, First Floor Full Bath | |
| Range, Microwave, Dishwasher, Refrigerator | |
| Not in DB | |
| Street Lights, Street Paved | |
| — | |
| — | |
| Gas Starter |
Tax History
| Year | Property Taxes |
|---|---|
| 2014 | $9,177 |
| 2025 | $9,926 |
Contact Agent
Nearby Similar Homes
Nearby Sold Comparables
Contact Agent
Listing Provided By
RE/MAX of Barrington

