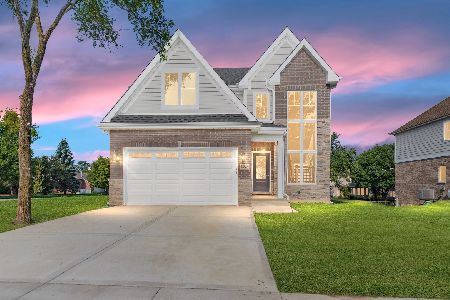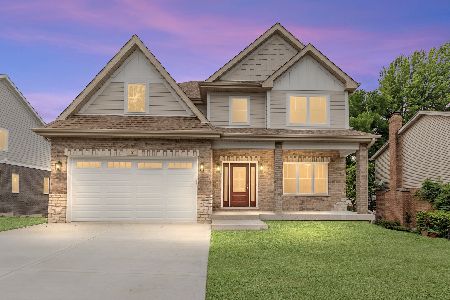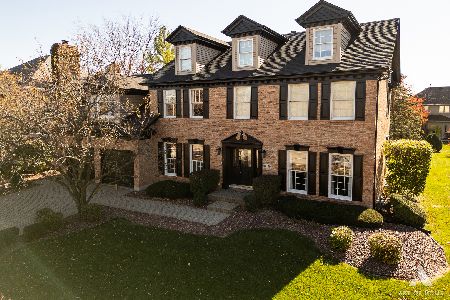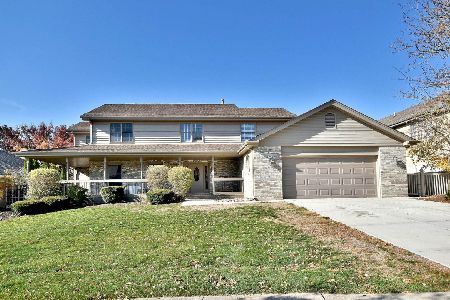10709 Yearling Crossing Drive, Orland Park, Illinois 60467
$755,000
|
Sold
|
|
| Status: | Closed |
| Sqft: | 4,575 |
| Cost/Sqft: | $164 |
| Beds: | 4 |
| Baths: | 3 |
| Year Built: | 1990 |
| Property Taxes: | $12,303 |
| Days On Market: | 333 |
| Lot Size: | 0,27 |
Description
MULTIPLE OFFERS RECEIVED! HIGHEST AND BEST DUE BY SUNDAY, 3/9/25 AT 5:00 PM Step into this stunning custom-built home, designed with elegance and superior craftsmanship. From the moment you enter, you'll be captivated by the unique ceiling designs throughout, solid construction with joists spaced closer together than standard homes, and all 6-panel doors that add a touch of timeless style. The home is topped with a 3-year-old cedar shake roof with all copper flashings, ensuring both beauty and durability. Natural light pours through high-quality windows (replaced 15 years ago), enhanced by remote-control shades in many rooms and updated light fixtures throughout. The family room is a showstopper, boasting a cathedral ceiling with a loft overlook, a gas fireplace, and elegant French doors adorned with five leaded glass transoms that appear throughout the home. Flowing seamlessly into the sitting room, you'll find another gas fireplace, creating the perfect ambiance for relaxation. The heart of the home-the eat-in kitchen-is a chef's dream. It features granite countertops, a double oven, a cooktop with a retractable vent, and a spacious island for gathering. A walk-in pantry provides ample storage, while the laundry room (also with granite counters) is conveniently equipped with a laundry chute from the main bedroom. The main bedroom suite is a luxurious retreat with its own gas fireplace, an updated walk-in closet by California Closets, and a fully renovated en-suite bath featuring heated floors, a jetted tub, electric blinds, and a private water closet. Every bedroom boasts a unique ceiling design, including a double-barrel ceiling in one room. The basement extends the home's entertainment potential with a theater area, bar, exercise space, and abundant storage, including access to a crawl space. Equipped with two furnaces (one in the basement and one in the attic), two AC units (2015), a battery-operated sump pump with backup, and a whole-house central vacuum system, this home is as practical as it is beautiful. Outside, the professionally landscaped yard features a gazebo with electricity for a ceiling fan and TV, a brick paver patio, sidewalks, and driveway, as well as a gas firepit with paver stone seating. The queen-size brick exterior with raked mortar adds to the home's timeless appeal, while the sprinkler system and landscape lighting make for effortless maintenance. Additional highlights include a 3.5-car heated garage with epoxy flooring, solid cedar wood overhead doors, and attic storage, as well as a Honeywell security system on all doors and basement well windows. The home was completely repainted in 2023 and features two exquisite custom wood inlays in the hardwood flooring. This home is a true masterpiece-don't miss the opportunity to see it in person!
Property Specifics
| Single Family | |
| — | |
| — | |
| 1990 | |
| — | |
| — | |
| No | |
| 0.27 |
| Cook | |
| Mallard Landings | |
| 500 / Annual | |
| — | |
| — | |
| — | |
| 12296072 | |
| 27292150050000 |
Nearby Schools
| NAME: | DISTRICT: | DISTANCE: | |
|---|---|---|---|
|
Grade School
Meadow Ridge School |
135 | — | |
|
Middle School
Century Junior High School |
135 | Not in DB | |
|
High School
Carl Sandburg High School |
230 | Not in DB | |
Property History
| DATE: | EVENT: | PRICE: | SOURCE: |
|---|---|---|---|
| 12 May, 2025 | Sold | $755,000 | MRED MLS |
| 10 Mar, 2025 | Under contract | $750,000 | MRED MLS |
| 20 Feb, 2025 | Listed for sale | $750,000 | MRED MLS |
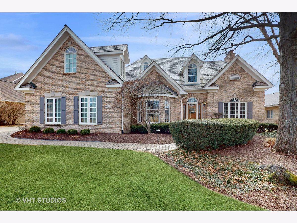
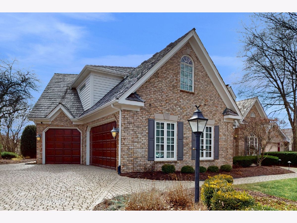
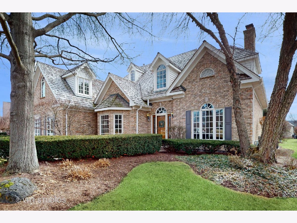
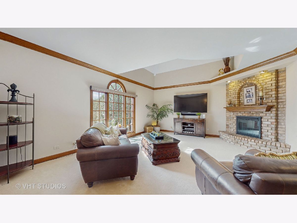
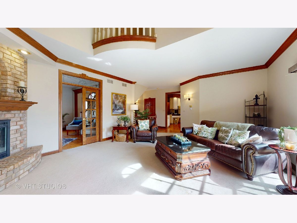
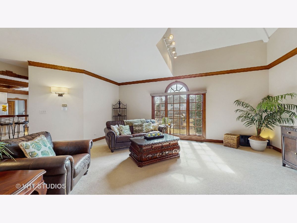
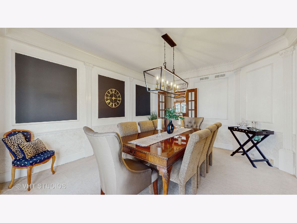
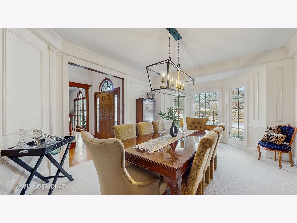
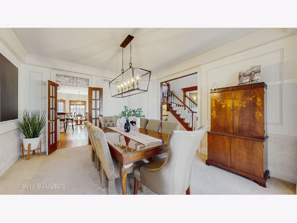
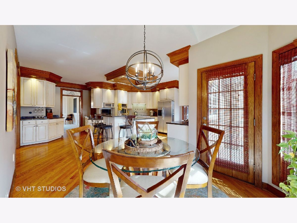
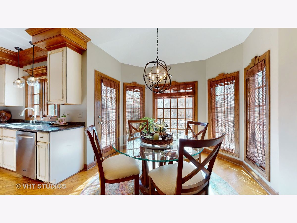
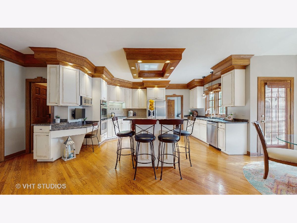
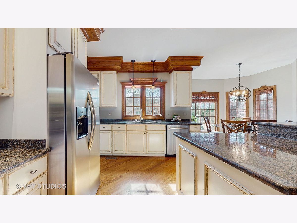
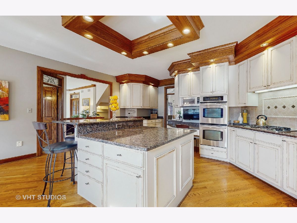
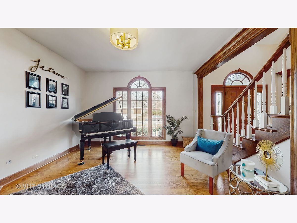
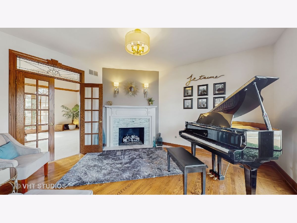
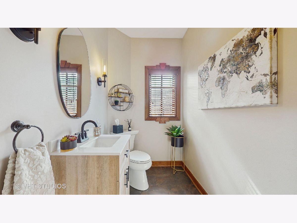
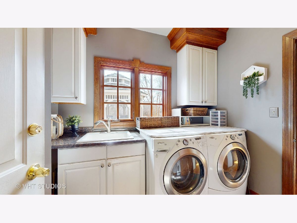
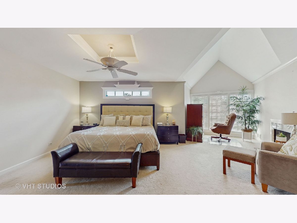
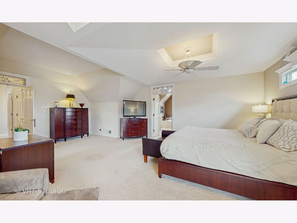
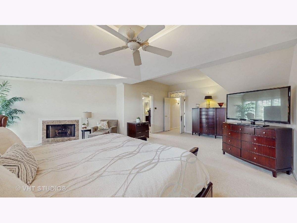
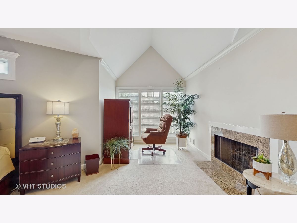
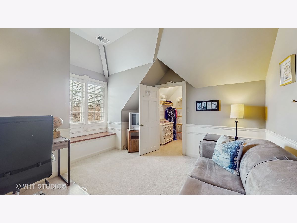
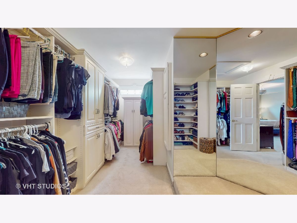
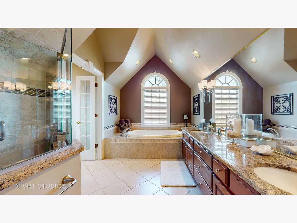
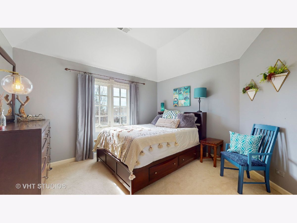
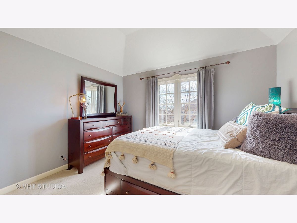
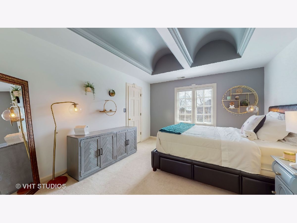
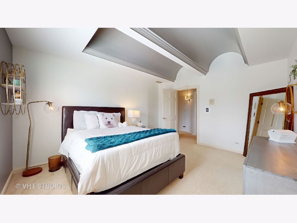
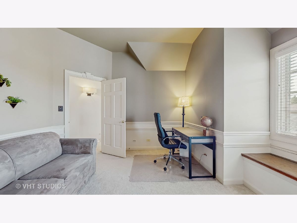
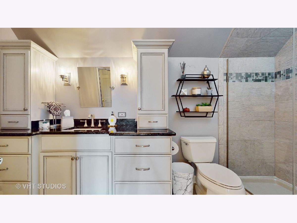
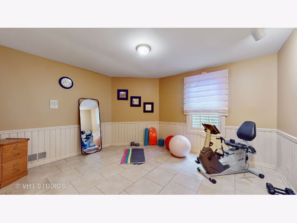
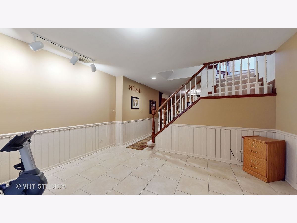
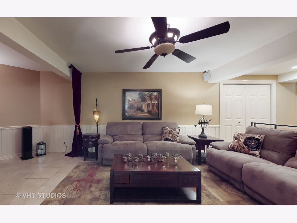
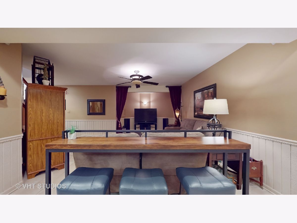
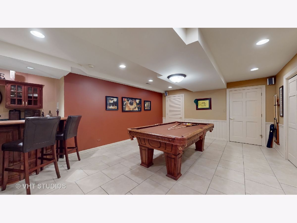
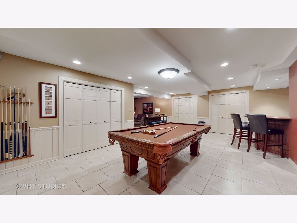
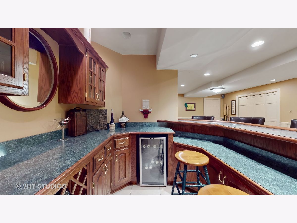
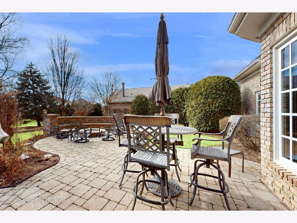
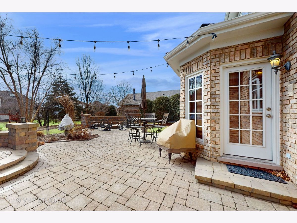
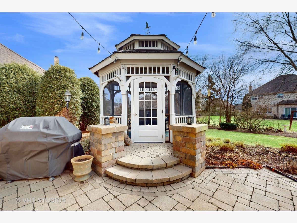
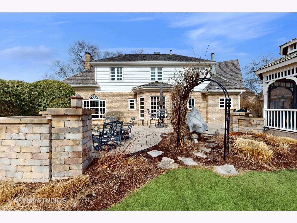
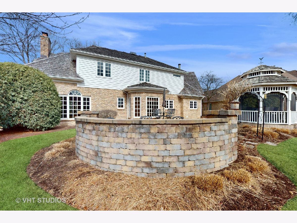
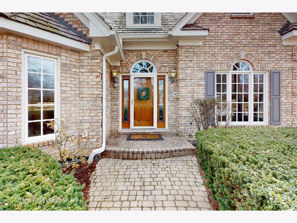
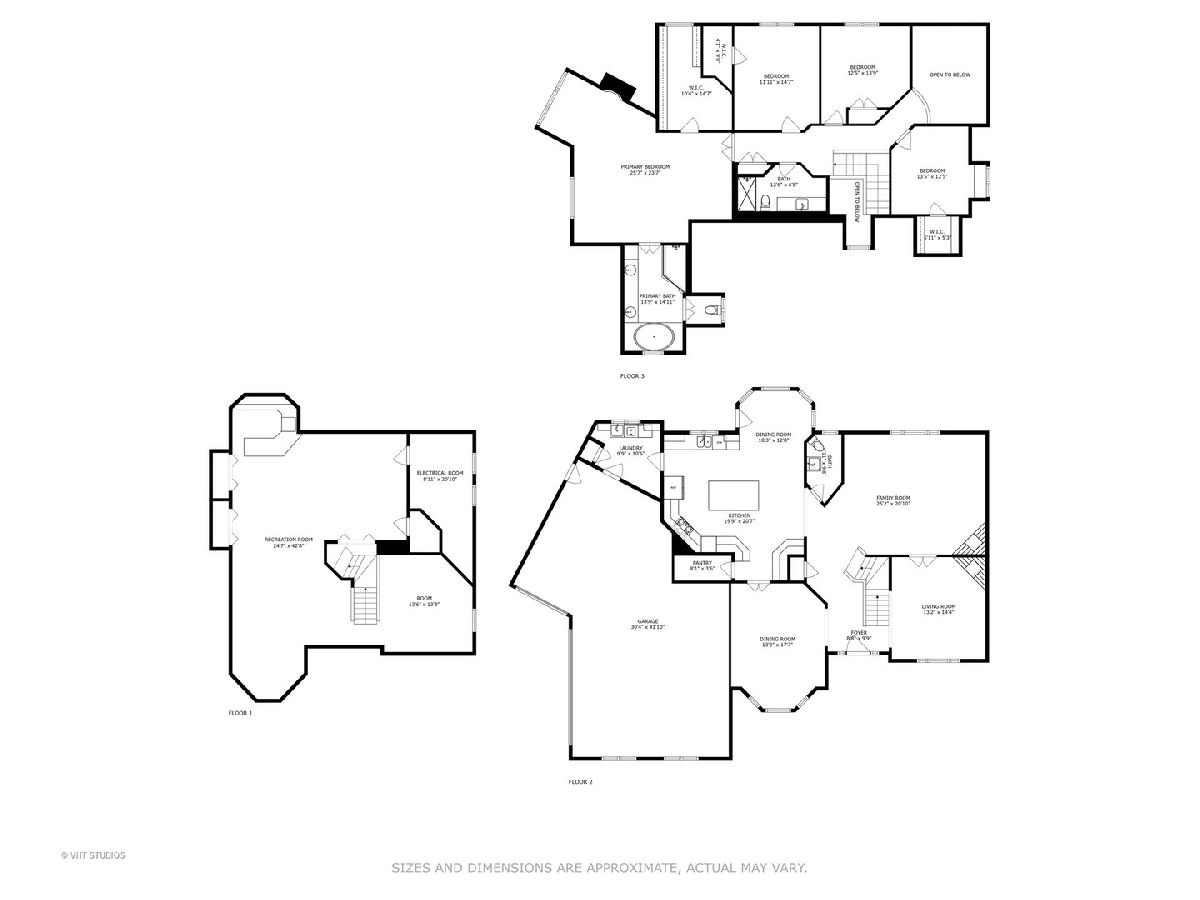
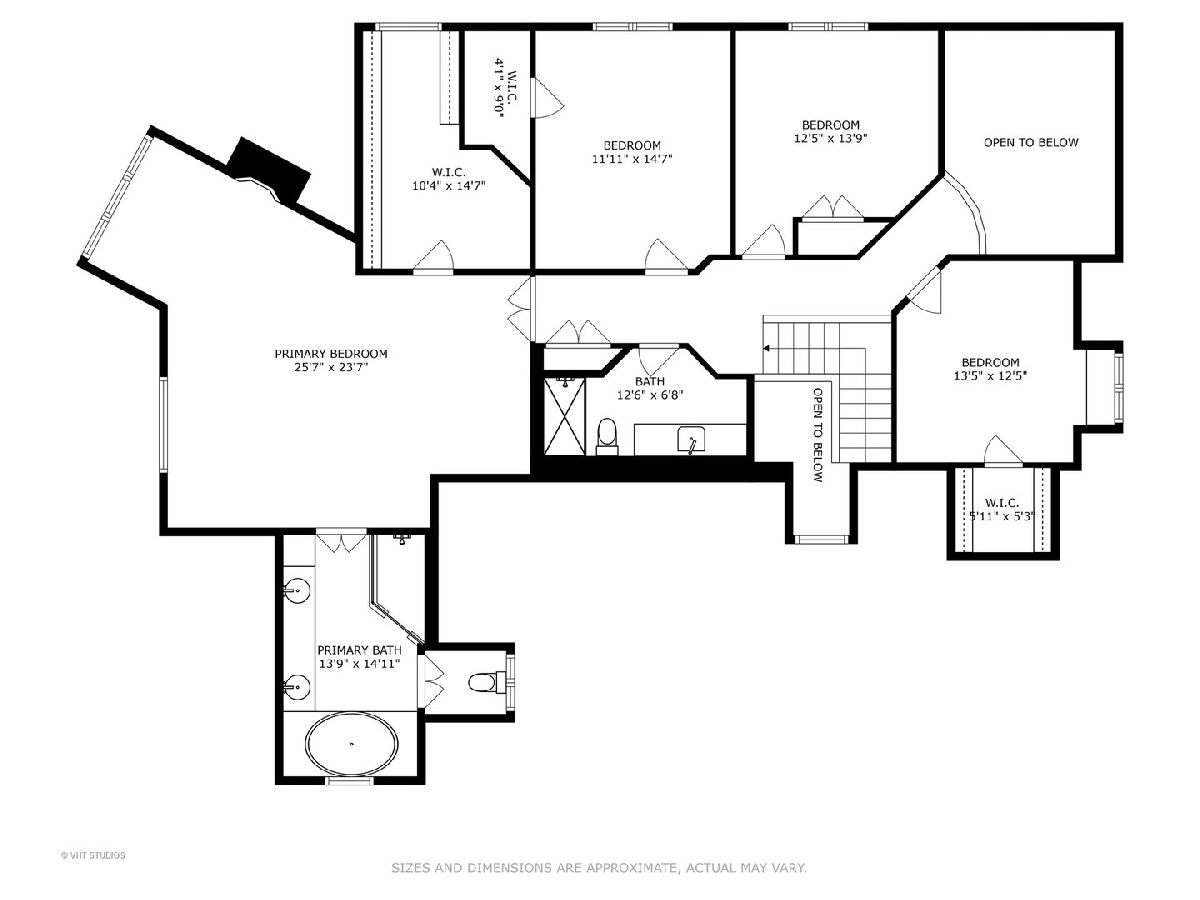
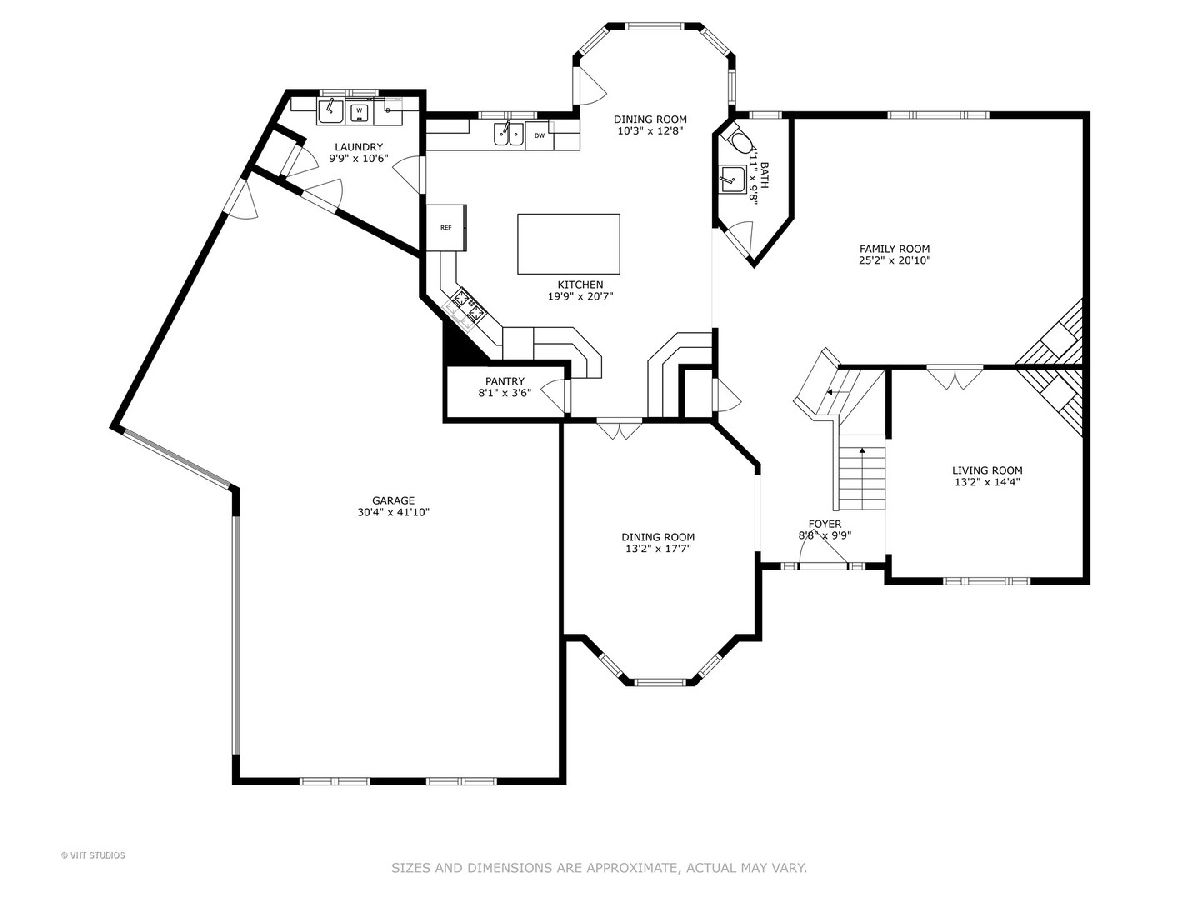
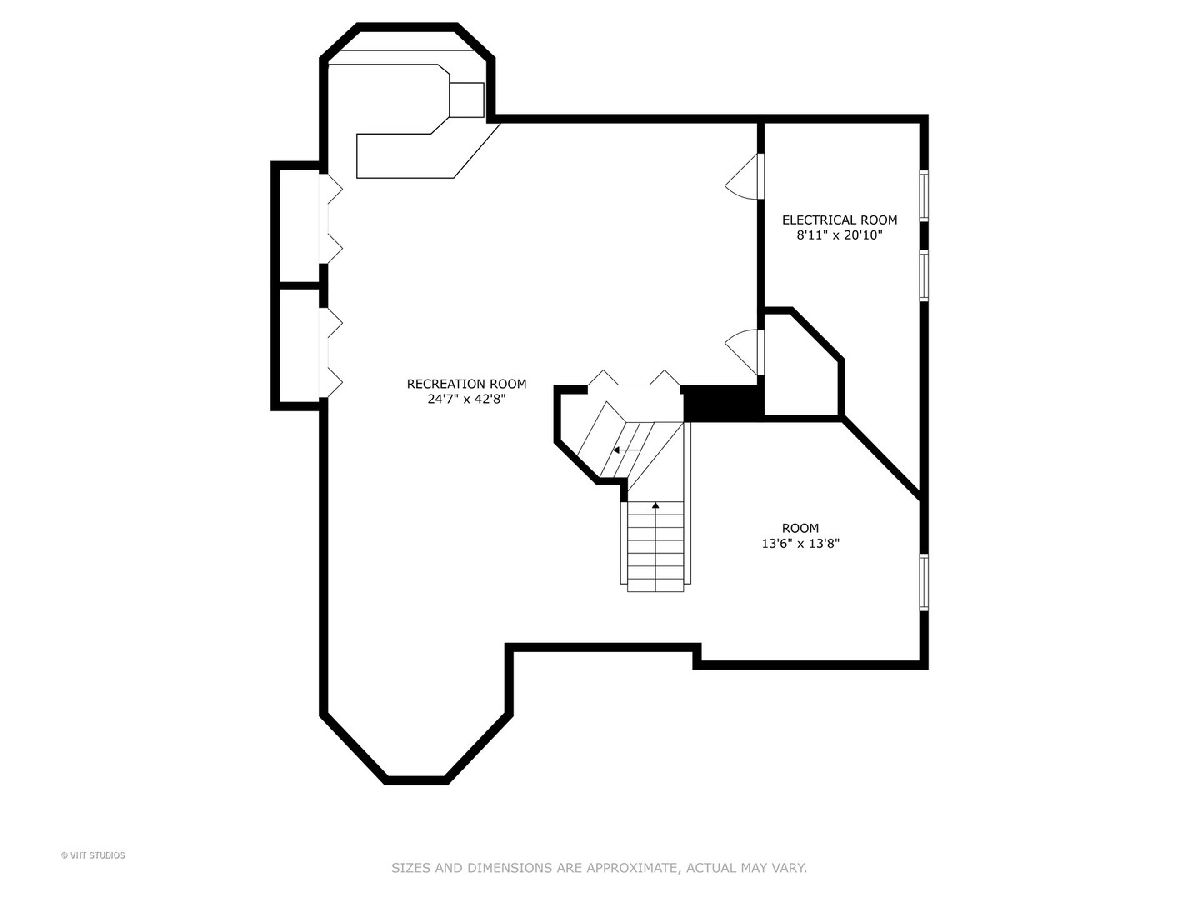
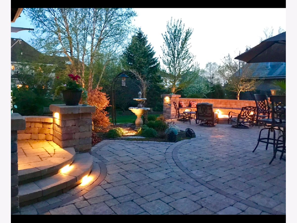
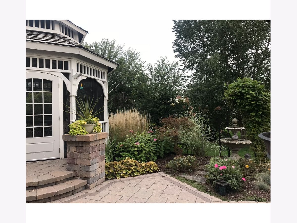
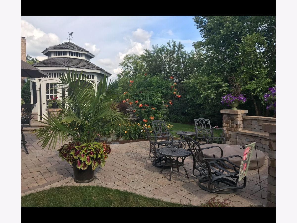
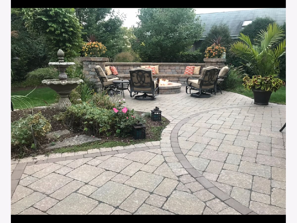
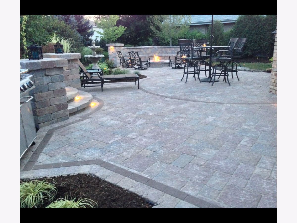
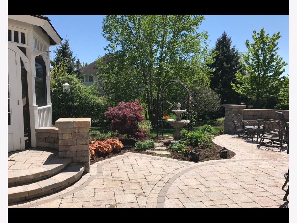
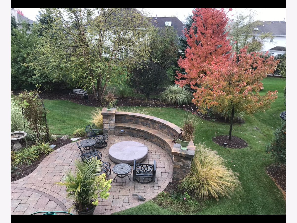
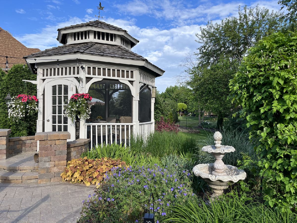
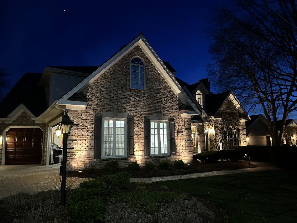
Room Specifics
Total Bedrooms: 4
Bedrooms Above Ground: 4
Bedrooms Below Ground: 0
Dimensions: —
Floor Type: —
Dimensions: —
Floor Type: —
Dimensions: —
Floor Type: —
Full Bathrooms: 3
Bathroom Amenities: Whirlpool,Separate Shower,Double Sink
Bathroom in Basement: 0
Rooms: —
Basement Description: —
Other Specifics
| 3.5 | |
| — | |
| — | |
| — | |
| — | |
| 55 X 51 X 146 X 77 X 132 | |
| — | |
| — | |
| — | |
| — | |
| Not in DB | |
| — | |
| — | |
| — | |
| — |
Tax History
| Year | Property Taxes |
|---|---|
| 2025 | $12,303 |
Contact Agent
Nearby Similar Homes
Nearby Sold Comparables
Contact Agent
Listing Provided By
@properties Christie's International Real Estate



