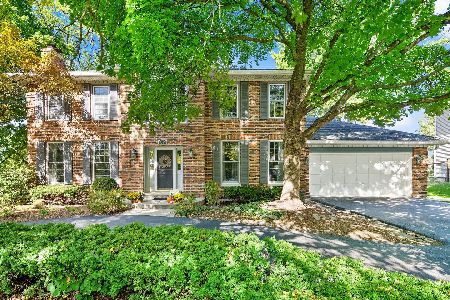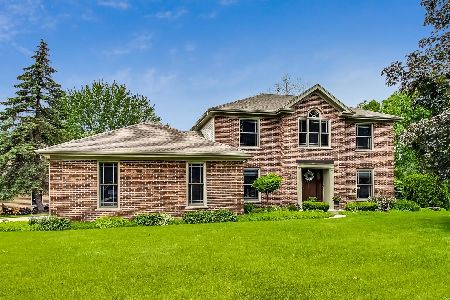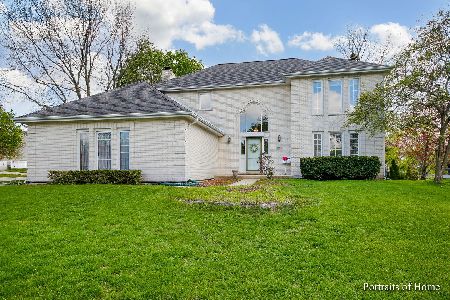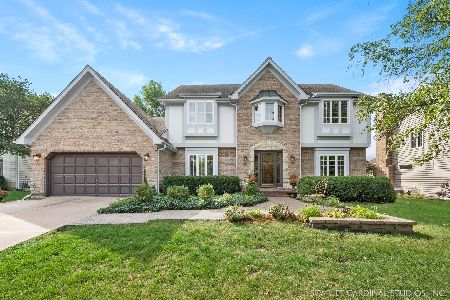1071 Brighton Drive, Wheaton, Illinois 60189
$420,000
|
Sold
|
|
| Status: | Closed |
| Sqft: | 2,678 |
| Cost/Sqft: | $168 |
| Beds: | 5 |
| Baths: | 3 |
| Year Built: | 1984 |
| Property Taxes: | $12,078 |
| Days On Market: | 2072 |
| Lot Size: | 0,30 |
Description
Vacant and Seller is looking for an offer!! Easy to show and ready to sell! Check out the Virtual Tour and then schedule a showing with confidence! The work has been done to make this Stonehedge beauty shine! Almost 2700 square feet with a first floor den/5th bedroom and a finished basement ~ Some of the updates include brand new front stoop and walkway, new carpet throughout, fresh paint inside and out, new driveway, new appliances, roof, furnace & a/c all new within the last 10 years. This house has an open kitchen to the family room with a wood burning fireplace, a first floor laundry/walk in pantry, built in cubbies for coats and shoes, an incredible living room, five large bedroom sizes, three full bathrooms, incredible storage in the basement and a fully fenced yard backing to the grassy area of Brighton Park with a walking path out the back gate! Great parks and walking trails within the neighborhood. Close to Danada & Wheaton Town Square shopping & dining. Also nearby Wheaton Park District Community Fitness Center, Waterpark and Arrowhead Golf Course & Restaurant. Accessible to expressways. Minutes from Town & Train. Excellent District 200 schools.
Property Specifics
| Single Family | |
| — | |
| — | |
| 1984 | |
| Full | |
| — | |
| No | |
| 0.3 |
| Du Page | |
| Stonehedge | |
| 25 / Voluntary | |
| None | |
| Lake Michigan | |
| Public Sewer | |
| 10728948 | |
| 0529304017 |
Nearby Schools
| NAME: | DISTRICT: | DISTANCE: | |
|---|---|---|---|
|
Grade School
Whittier Elementary School |
200 | — | |
|
Middle School
Edison Middle School |
200 | Not in DB | |
|
High School
Wheaton Warrenville South H S |
200 | Not in DB | |
Property History
| DATE: | EVENT: | PRICE: | SOURCE: |
|---|---|---|---|
| 24 Aug, 2020 | Sold | $420,000 | MRED MLS |
| 22 Jul, 2020 | Under contract | $450,000 | MRED MLS |
| — | Last price change | $475,000 | MRED MLS |
| 29 May, 2020 | Listed for sale | $475,000 | MRED MLS |
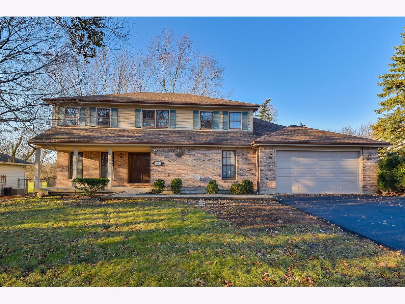
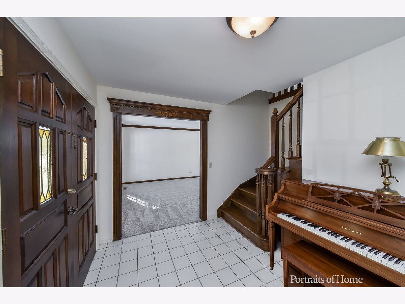
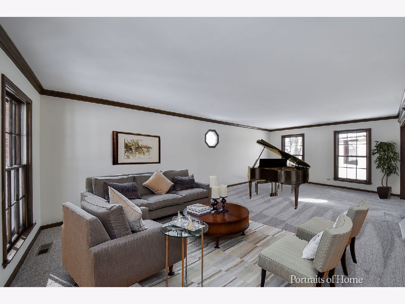
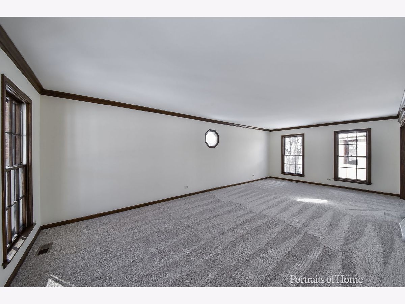
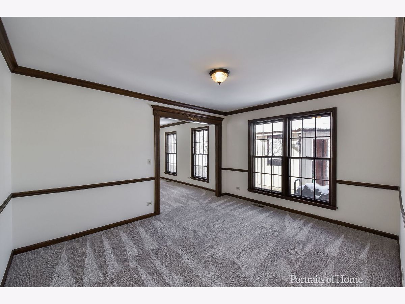
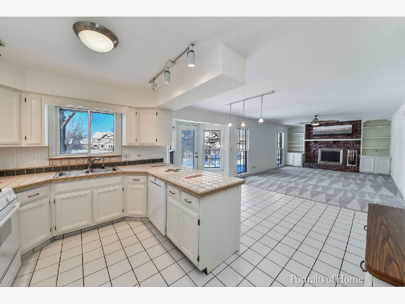
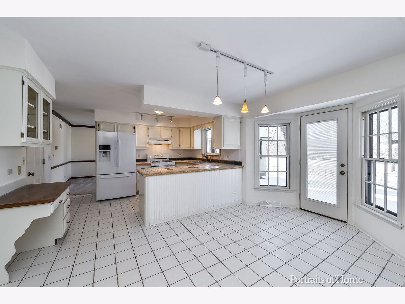
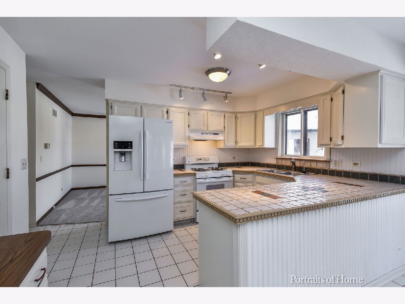
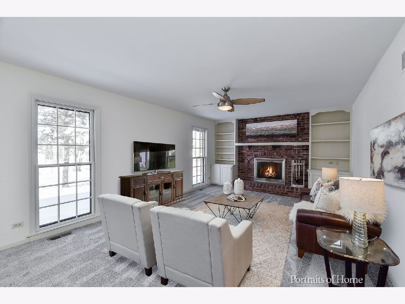
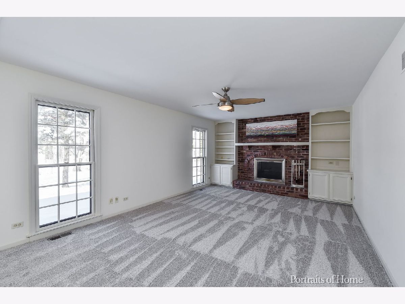
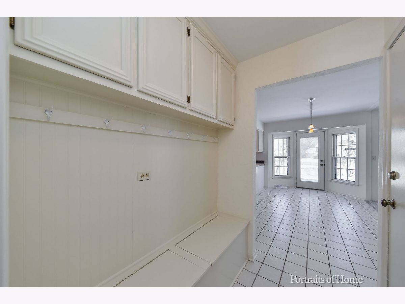
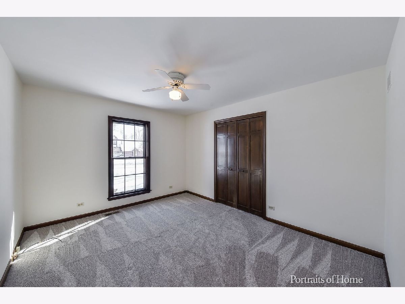
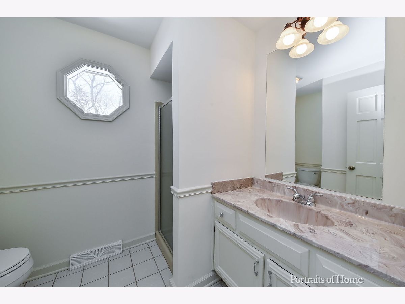
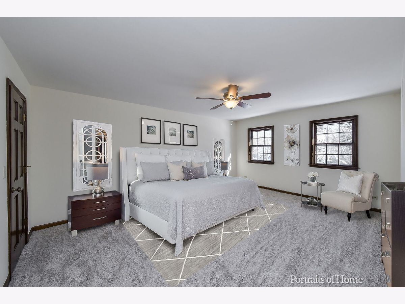
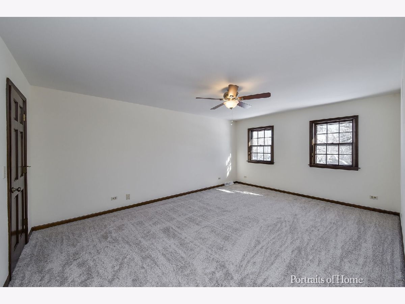
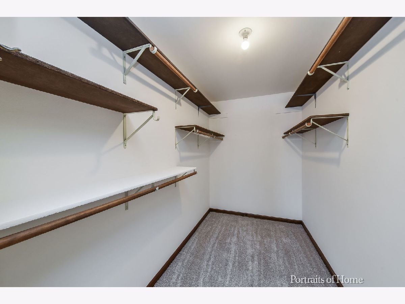
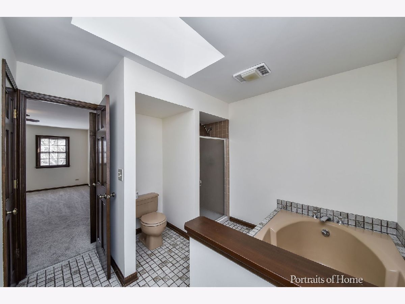
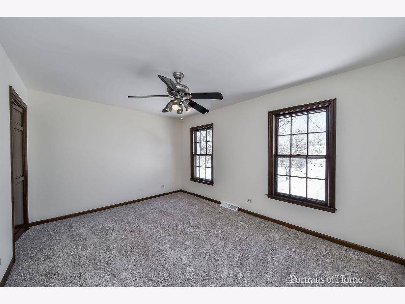
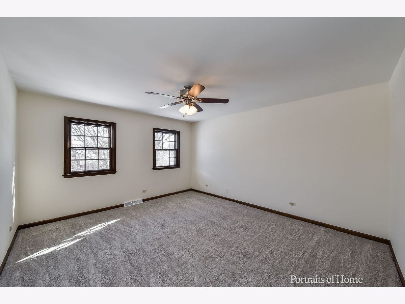
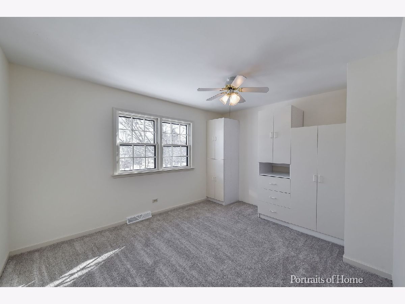
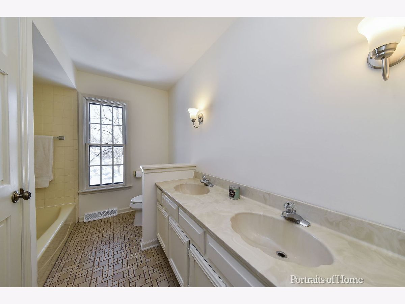
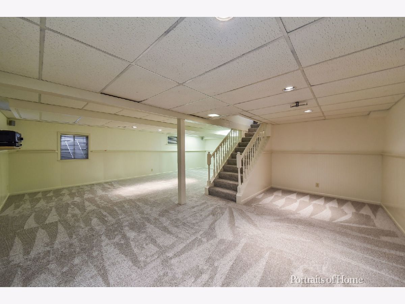
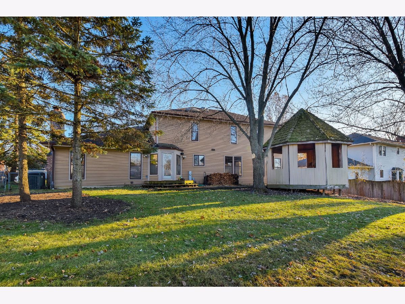
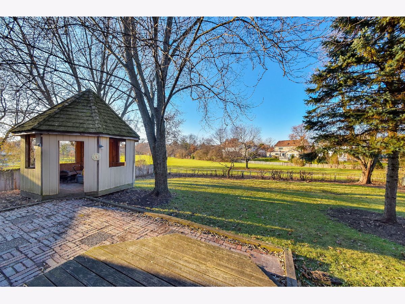
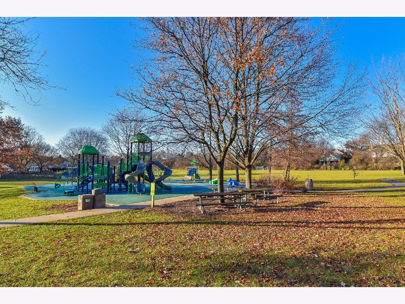
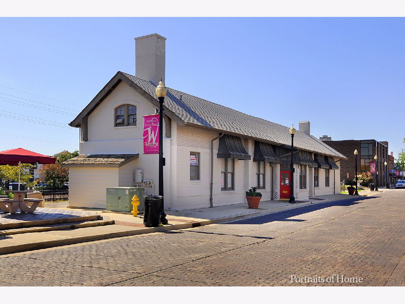
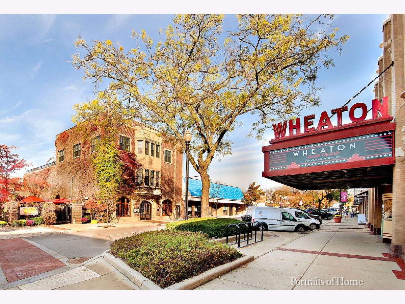
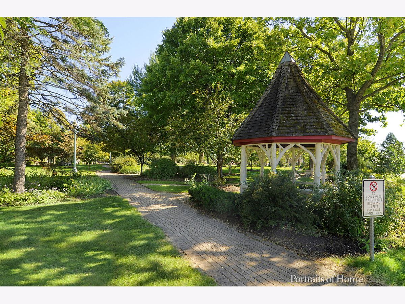
Room Specifics
Total Bedrooms: 5
Bedrooms Above Ground: 5
Bedrooms Below Ground: 0
Dimensions: —
Floor Type: Carpet
Dimensions: —
Floor Type: Carpet
Dimensions: —
Floor Type: Carpet
Dimensions: —
Floor Type: —
Full Bathrooms: 3
Bathroom Amenities: Separate Shower,Double Sink,Soaking Tub
Bathroom in Basement: 0
Rooms: Bedroom 5,Eating Area,Recreation Room,Foyer
Basement Description: Finished
Other Specifics
| 2 | |
| Concrete Perimeter | |
| Asphalt | |
| Deck, Porch, Brick Paver Patio | |
| Fenced Yard,Park Adjacent | |
| 81X153X101X136 | |
| Full | |
| Full | |
| First Floor Bedroom, First Floor Laundry, First Floor Full Bath, Walk-In Closet(s) | |
| Range, Dishwasher, Refrigerator, Washer, Dryer, Disposal, Range Hood | |
| Not in DB | |
| Park, Tennis Court(s), Lake, Curbs, Sidewalks, Street Lights, Street Paved | |
| — | |
| — | |
| Wood Burning, Gas Starter |
Tax History
| Year | Property Taxes |
|---|---|
| 2020 | $12,078 |
Contact Agent
Nearby Similar Homes
Nearby Sold Comparables
Contact Agent
Listing Provided By
Berkshire Hathaway HomeServices Chicago




