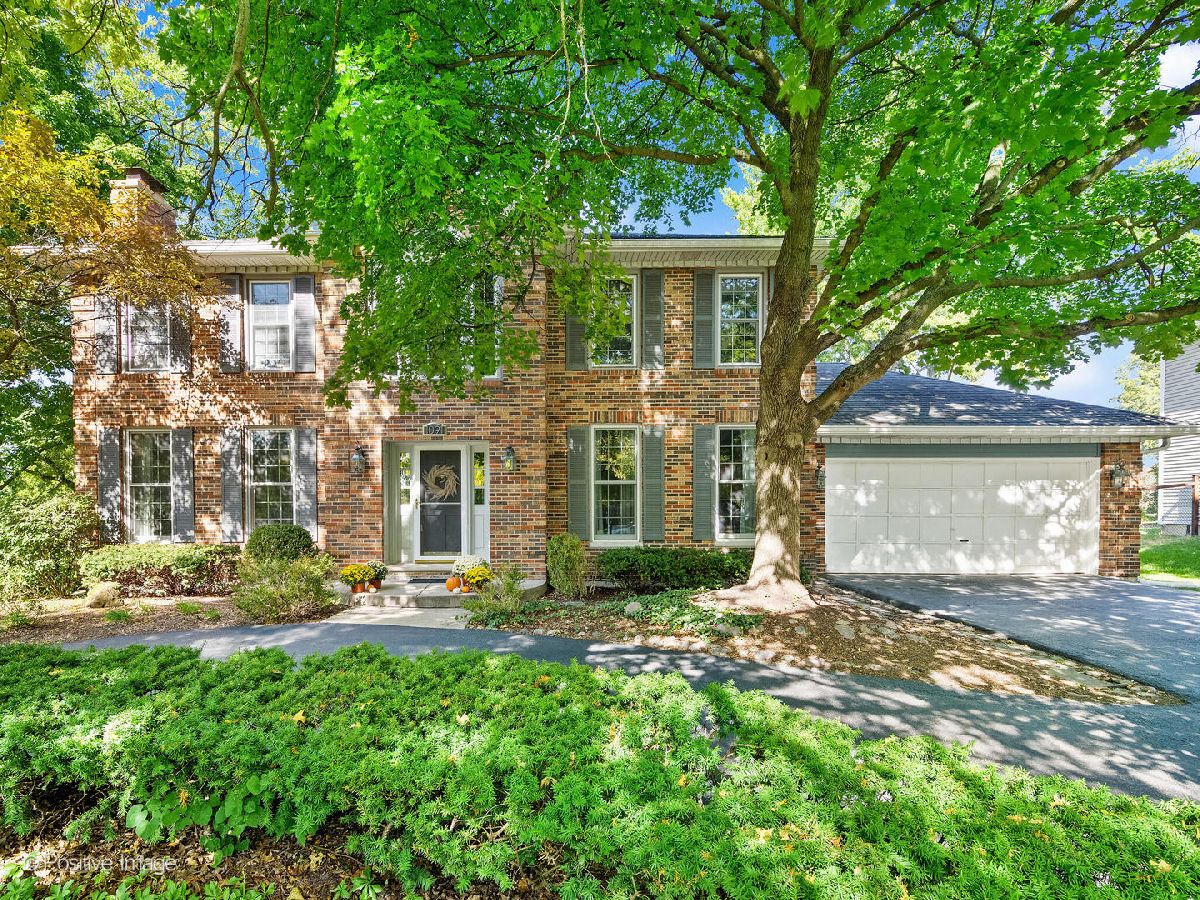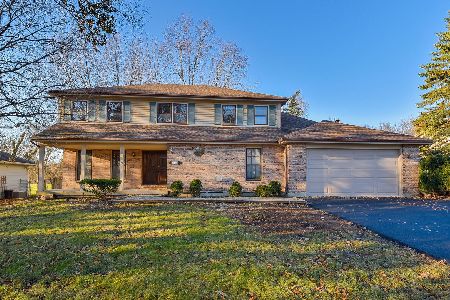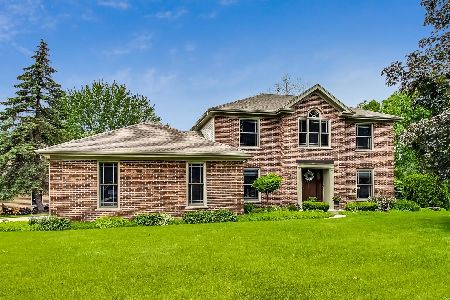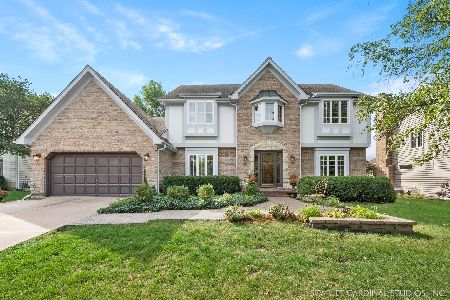1091 Brighton Drive, Wheaton, Illinois 60189
$606,000
|
Sold
|
|
| Status: | Closed |
| Sqft: | 2,472 |
| Cost/Sqft: | $245 |
| Beds: | 4 |
| Baths: | 3 |
| Year Built: | 1984 |
| Property Taxes: | $11,852 |
| Days On Market: | 1159 |
| Lot Size: | 0,29 |
Description
BEAUTIFUL HOME STEPS AWAY FROM BRIGHTON PARK & WALKING TRAILS IN SOUGHT OUT SCHOOL DISTRICT 200! This brick 4 bedroom, 2.5 bath Stonehedge beauty welcomes with its circular drive & mature trees. Enjoy peaceful autumn strolls on the nearby walking path around the park or outdoor gatherings on the large stamped concrete patio. Main level open floor plan with 9 ft ceilings, hardwood floors & gorgeous crown molding. Home chefs will love the kitchen's granite countertops, custom cabinetry, center island, dual pantries & stainless-steel appliances. Three cozy wood burning fireplaces located in the family, dining and primary bedroom are ready for cooler autumn temperatures. Entertaining flows easily to the basement recreation room & kitchenette area with wet bar. Four generous bedrooms upstairs & convenient 2nd floor laundry. Excellent District 200 Schools! Close to all the awesome shopping & dining options Wheaton has to offer. Commuters will appreciate the short drives to I88 & I355 and less than 10-minute drive to Metra.
Property Specifics
| Single Family | |
| — | |
| — | |
| 1984 | |
| — | |
| — | |
| No | |
| 0.29 |
| Du Page | |
| Stonehedge | |
| 0 / Not Applicable | |
| — | |
| — | |
| — | |
| 11678906 | |
| 0529304016 |
Nearby Schools
| NAME: | DISTRICT: | DISTANCE: | |
|---|---|---|---|
|
Grade School
Whittier Elementary School |
200 | — | |
|
Middle School
Edison Middle School |
200 | Not in DB | |
|
High School
Wheaton Warrenville South H S |
200 | Not in DB | |
Property History
| DATE: | EVENT: | PRICE: | SOURCE: |
|---|---|---|---|
| 30 Jan, 2015 | Sold | $475,000 | MRED MLS |
| 19 Nov, 2014 | Under contract | $499,900 | MRED MLS |
| 15 Oct, 2014 | Listed for sale | $499,900 | MRED MLS |
| 14 Feb, 2023 | Sold | $606,000 | MRED MLS |
| 7 Dec, 2022 | Under contract | $606,000 | MRED MLS |
| 28 Nov, 2022 | Listed for sale | $606,000 | MRED MLS |

Room Specifics
Total Bedrooms: 4
Bedrooms Above Ground: 4
Bedrooms Below Ground: 0
Dimensions: —
Floor Type: —
Dimensions: —
Floor Type: —
Dimensions: —
Floor Type: —
Full Bathrooms: 3
Bathroom Amenities: —
Bathroom in Basement: 0
Rooms: —
Basement Description: Finished,Egress Window
Other Specifics
| 2 | |
| — | |
| Asphalt,Circular | |
| — | |
| — | |
| 85X136X102X132 | |
| Unfinished | |
| — | |
| — | |
| — | |
| Not in DB | |
| — | |
| — | |
| — | |
| — |
Tax History
| Year | Property Taxes |
|---|---|
| 2015 | $8,915 |
| 2023 | $11,852 |
Contact Agent
Nearby Similar Homes
Nearby Sold Comparables
Contact Agent
Listing Provided By
RE/MAX Suburban








