1071 Cheswick Drive, Gurnee, Illinois 60031
$524,000
|
Sold
|
|
| Status: | Closed |
| Sqft: | 2,411 |
| Cost/Sqft: | $207 |
| Beds: | 5 |
| Baths: | 3 |
| Year Built: | 1994 |
| Property Taxes: | $11,533 |
| Days On Market: | 339 |
| Lot Size: | 0,20 |
Description
Who will be the lucky new owners of this amazing home? When you first step into this immaculate home, you will see and feel the quality. Updated and decorated to perfection, there really is nothing to do but unpack! The kitchen is the heart of the home! 42" cabinets, solid surface counters, new Samsung Bespoke appliances (simply change out the face panels for a different color), to the hardwood flooring, it flows seamlessly into the open family room, just perfect for entertaining! 1st floor bedroom or office, updated 1/2 bath and adorable laundry room add to the appeal. Vaulted ceilings for the open Living and Dining rooms! The Primary bedroom has the most luxurious and updated bathroom, plus loads of closet space! 3 other generous sized bedrooms share another updated bath, wow! Enjoy your full finished basement for those game nights or the largest of parties! The yard adds to the entertaining space, with it's brick paver patio and beautiful landscaping. Garage has a fabulous epoxy floor! Updates include: Furnace/AC-2017, HWH-2020, all windows 2011&12, W/D 2019&20,driveway-2017,siding/gutters/downspouts-2020, patio door-2010,garage door-2015,roof-2002.
Property Specifics
| Single Family | |
| — | |
| — | |
| 1994 | |
| — | |
| — | |
| No | |
| 0.2 |
| Lake | |
| Concord Oaks | |
| 150 / Annual | |
| — | |
| — | |
| — | |
| 12295285 | |
| 07184090030000 |
Nearby Schools
| NAME: | DISTRICT: | DISTANCE: | |
|---|---|---|---|
|
Grade School
Woodland Elementary School |
50 | — | |
|
Middle School
Woodland Middle School |
50 | Not in DB | |
|
High School
Warren Township High School |
121 | Not in DB | |
Property History
| DATE: | EVENT: | PRICE: | SOURCE: |
|---|---|---|---|
| 21 Apr, 2025 | Sold | $524,000 | MRED MLS |
| 1 Mar, 2025 | Under contract | $499,000 | MRED MLS |
| 25 Feb, 2025 | Listed for sale | $499,000 | MRED MLS |
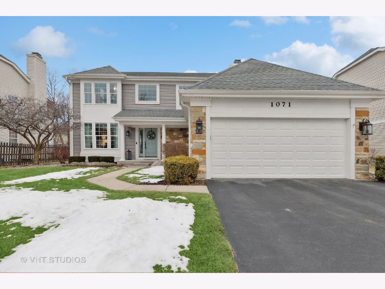
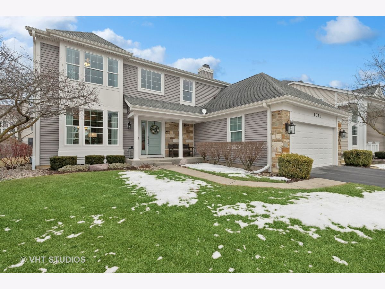
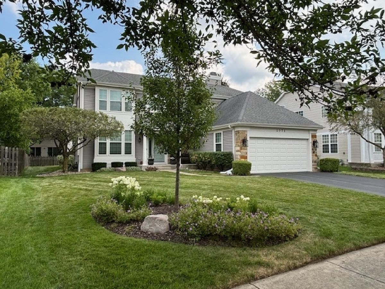
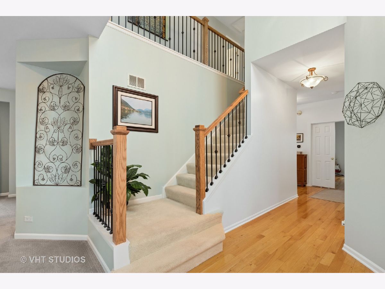
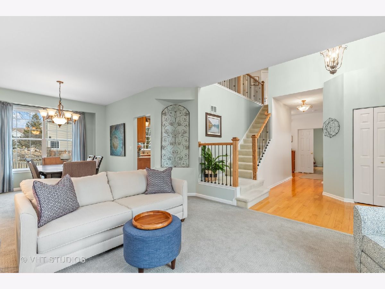
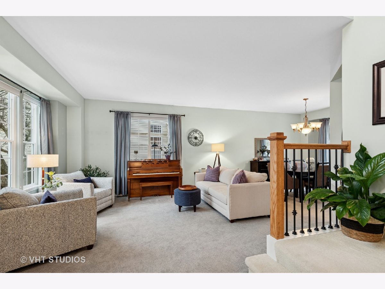
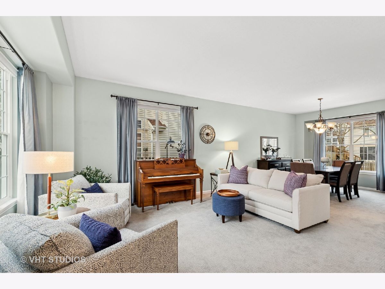
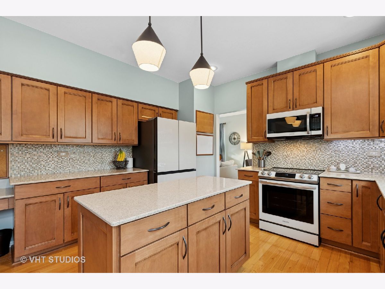
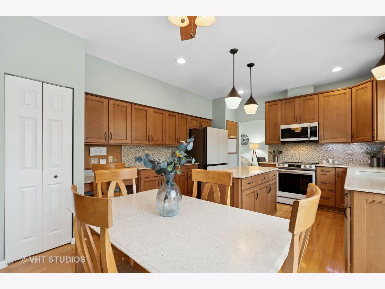
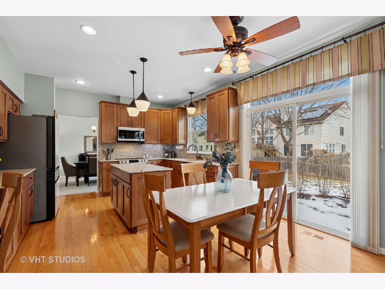
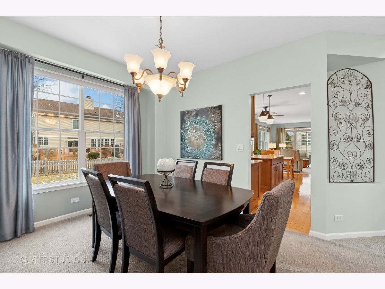
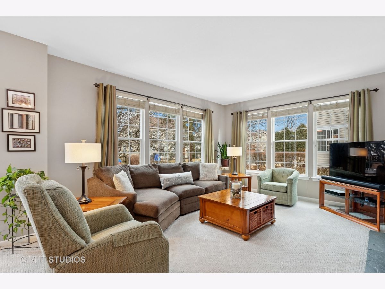
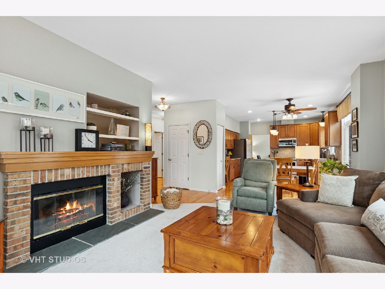
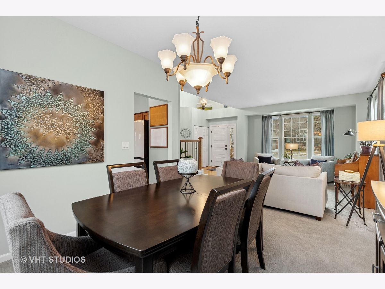
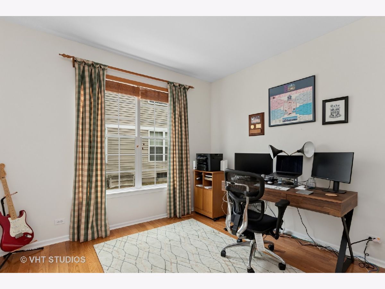
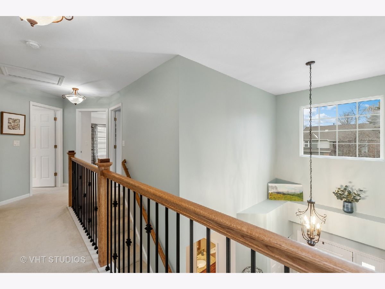
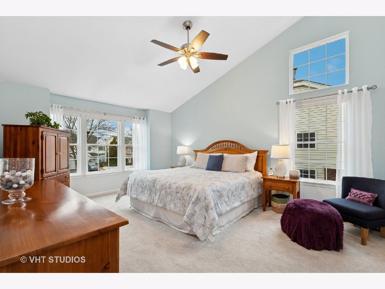
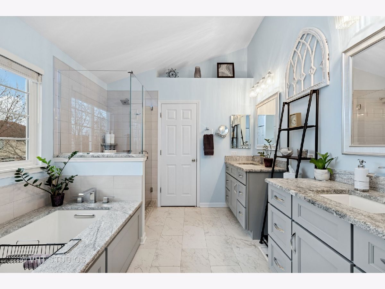
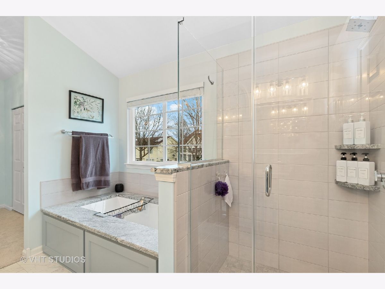
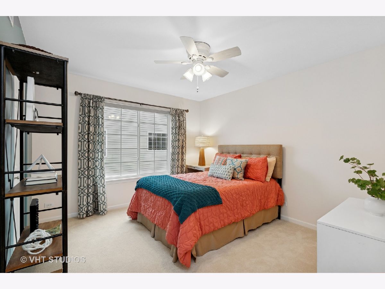
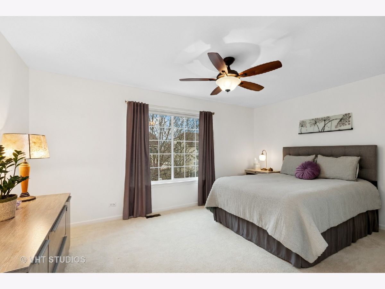
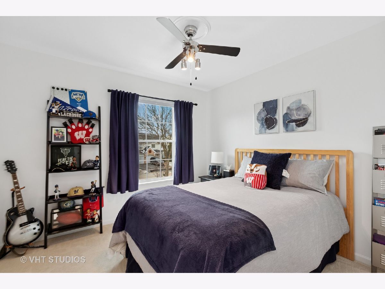
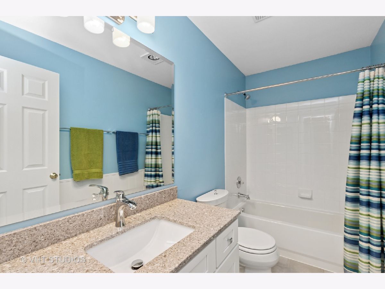
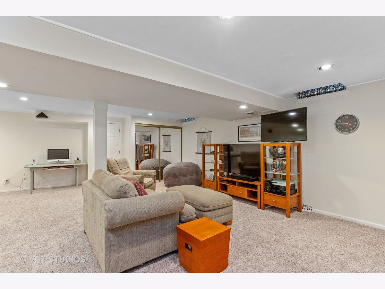
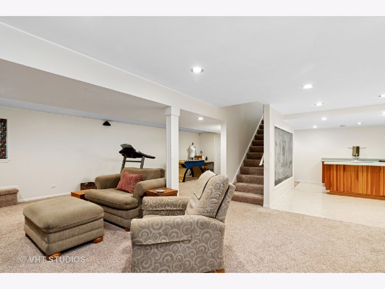
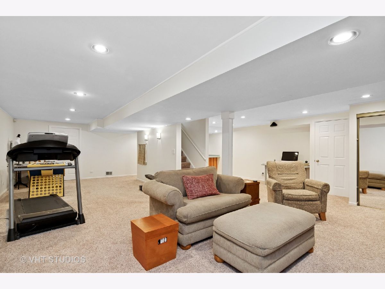
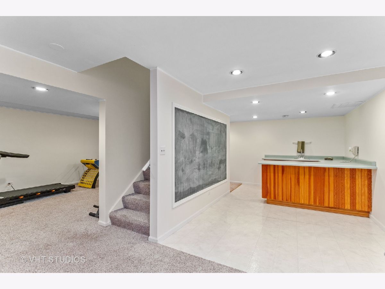
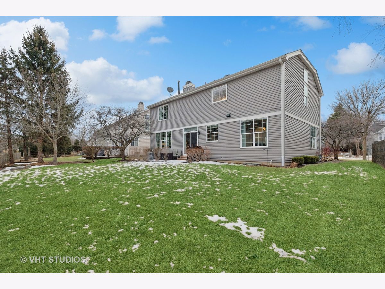
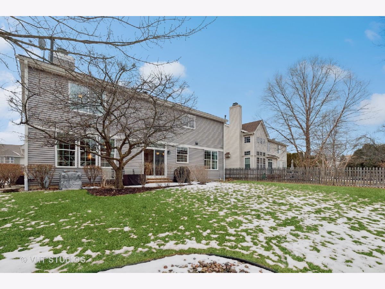
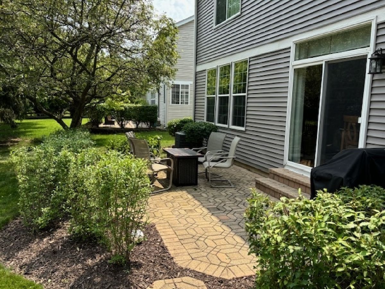
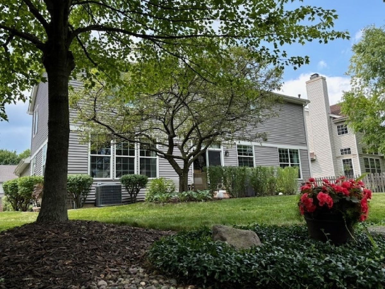
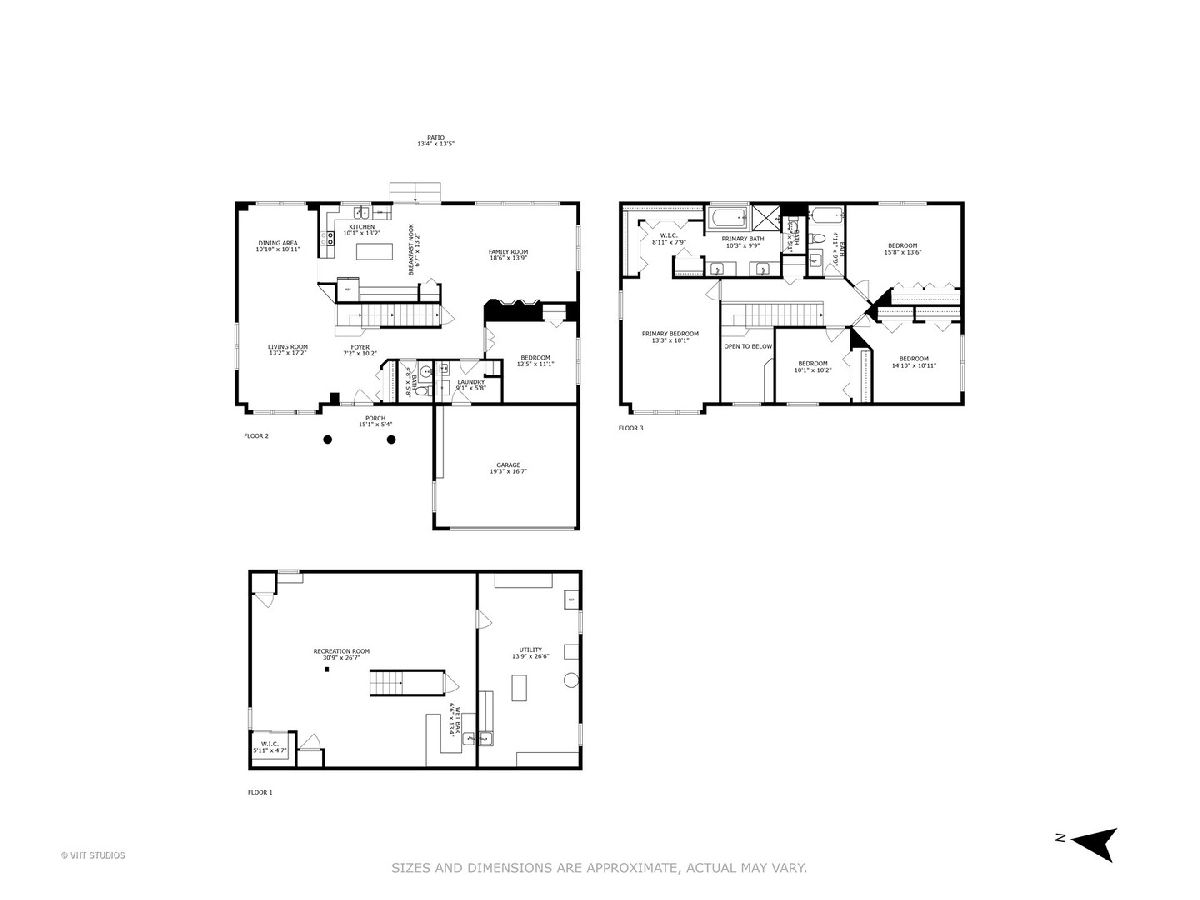
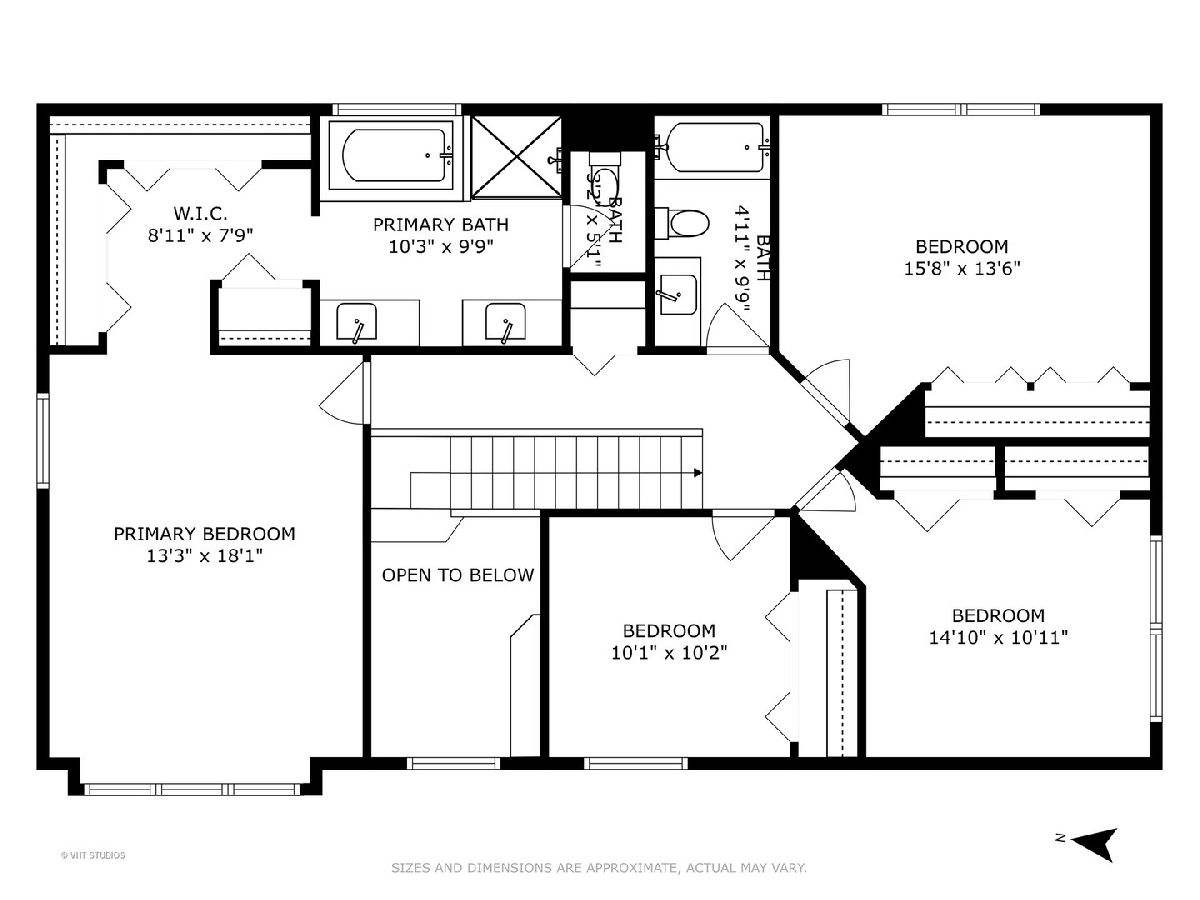
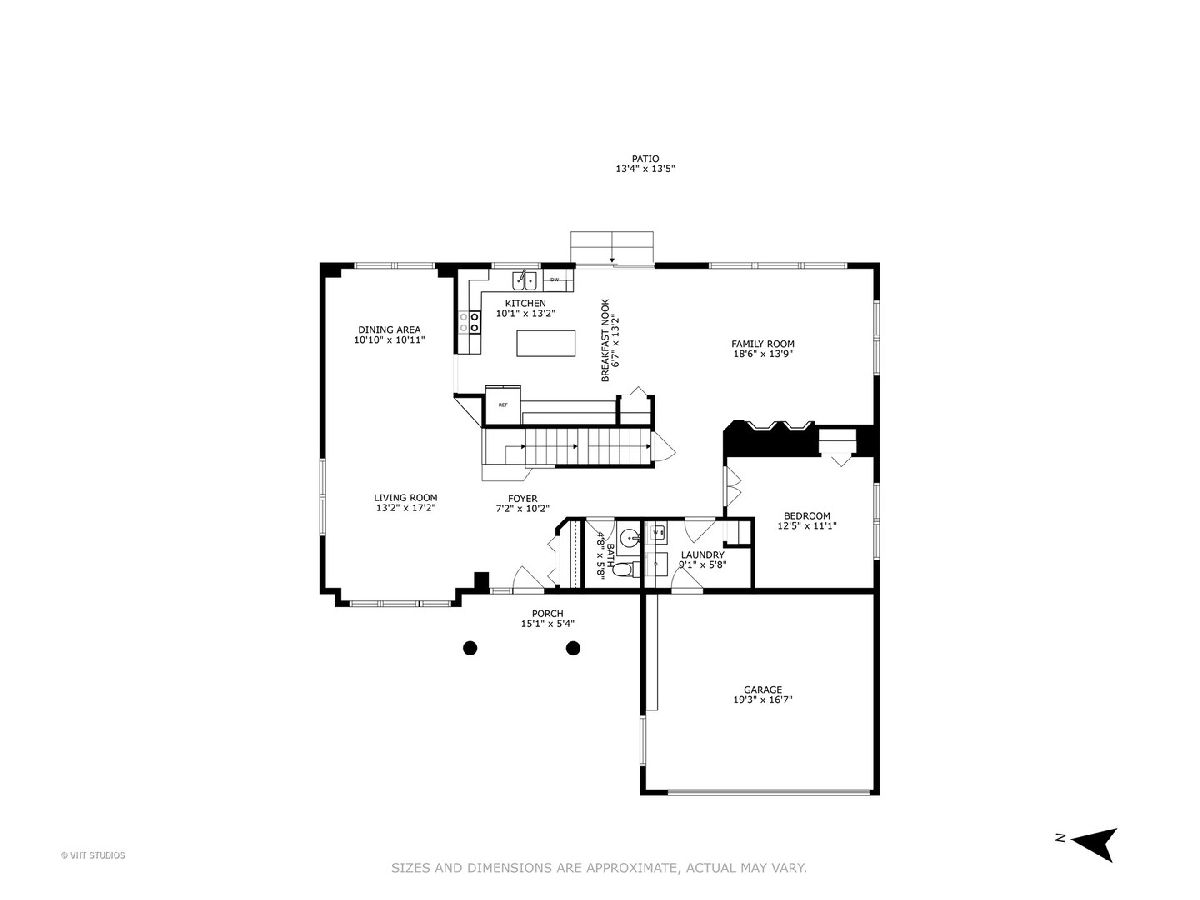
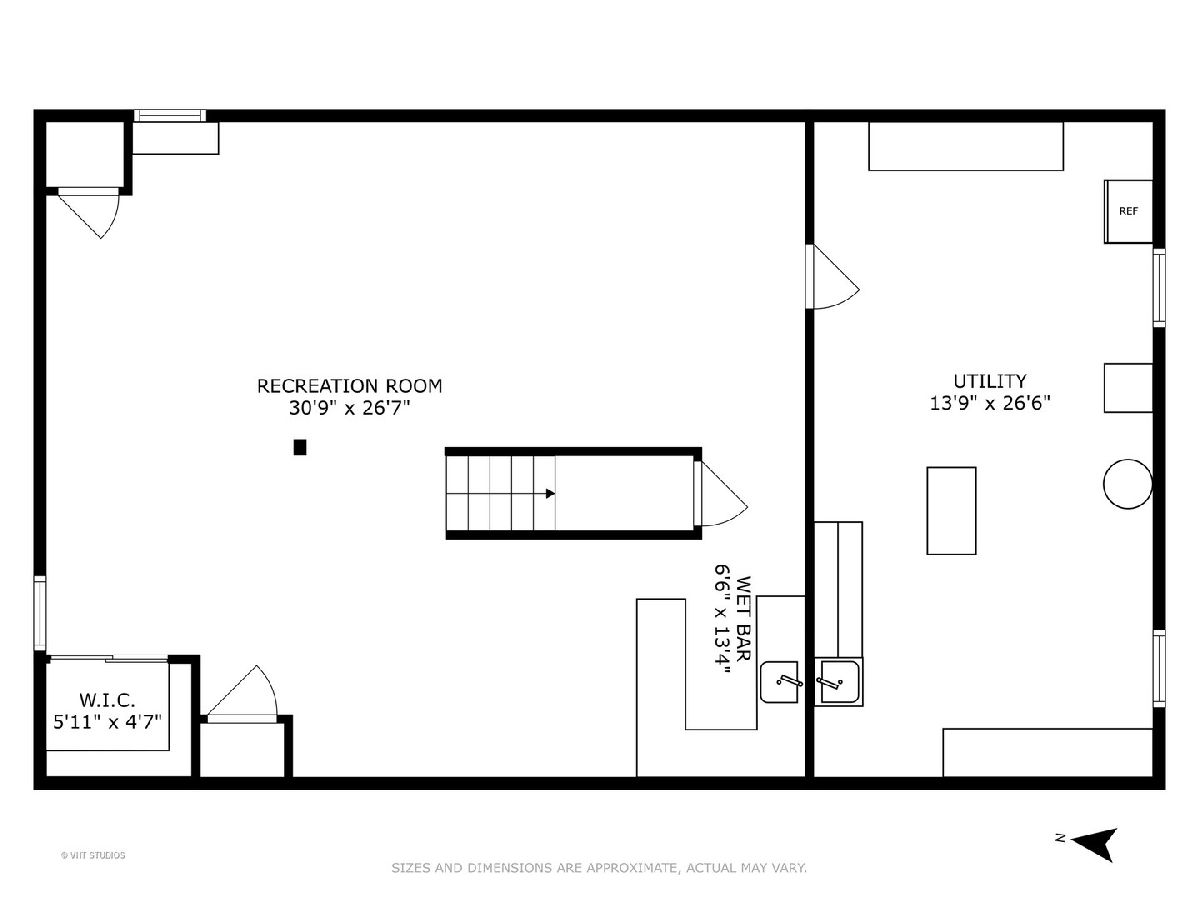
Room Specifics
Total Bedrooms: 5
Bedrooms Above Ground: 5
Bedrooms Below Ground: 0
Dimensions: —
Floor Type: —
Dimensions: —
Floor Type: —
Dimensions: —
Floor Type: —
Dimensions: —
Floor Type: —
Full Bathrooms: 3
Bathroom Amenities: —
Bathroom in Basement: 0
Rooms: —
Basement Description: —
Other Specifics
| 2 | |
| — | |
| — | |
| — | |
| — | |
| 128 X 77 X 121 X 64 | |
| — | |
| — | |
| — | |
| — | |
| Not in DB | |
| — | |
| — | |
| — | |
| — |
Tax History
| Year | Property Taxes |
|---|---|
| 2025 | $11,533 |
Contact Agent
Nearby Similar Homes
Nearby Sold Comparables
Contact Agent
Listing Provided By
Baird & Warner












