1039 Cheswick Drive, Gurnee, Illinois 60031
$450,000
|
Sold
|
|
| Status: | Closed |
| Sqft: | 2,626 |
| Cost/Sqft: | $166 |
| Beds: | 4 |
| Baths: | 3 |
| Year Built: | 1994 |
| Property Taxes: | $10,547 |
| Days On Market: | 985 |
| Lot Size: | 0,21 |
Description
Picture Perfect inside & out. This can be your Home Sweet Home, in desirable Concord Oaks. From the welcoming entry to the entertainment size deck out back, this spacious floorplan is perfect for entertaining and everyday living. Beautiful wood flooring throughout the 1st floor is sure to impress. Updated kitchen has cabinets galore, granite countertops, center island, pantry closet & casual dining space leading to deck and outdoor enjoyment. Spacious Family room with beautifully updated stone center wall around cozy fireplace. Primary bedroom will easily fit the largest of bedroom sets and features an abundance of closet space and private bath (tub & separate shower). Multi-use First floor den (with closet) is ideal for home office or 5th Bedroom if needed. Convenient 1st floor laundry and so much more. Sellers have made so many updates you can be excited to move right into this Picture-Perfect Berkshire model in great location close to shopping, parks, & major transportation routes. Floorplan (with room sizes), Update & Feature List is available under Additional Info tab.
Property Specifics
| Single Family | |
| — | |
| — | |
| 1994 | |
| — | |
| BERKSHIRE | |
| No | |
| 0.21 |
| Lake | |
| Concord Oaks | |
| 152 / Annual | |
| — | |
| — | |
| — | |
| 11774607 | |
| 07184090070000 |
Nearby Schools
| NAME: | DISTRICT: | DISTANCE: | |
|---|---|---|---|
|
Grade School
Woodland Elementary School |
50 | — | |
|
Middle School
Woodland Intermediate School |
50 | Not in DB | |
|
High School
Warren Township High School |
121 | Not in DB | |
Property History
| DATE: | EVENT: | PRICE: | SOURCE: |
|---|---|---|---|
| 23 Jun, 2023 | Sold | $450,000 | MRED MLS |
| 23 May, 2023 | Under contract | $435,000 | MRED MLS |
| 3 May, 2023 | Listed for sale | $435,000 | MRED MLS |
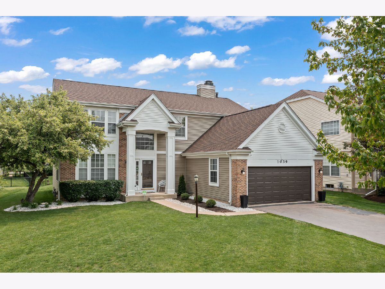
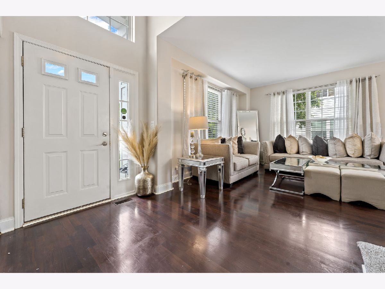
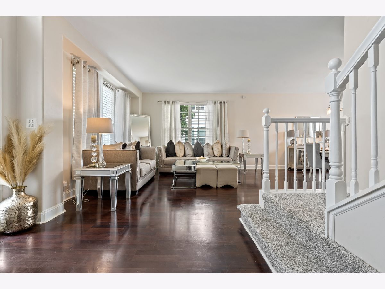
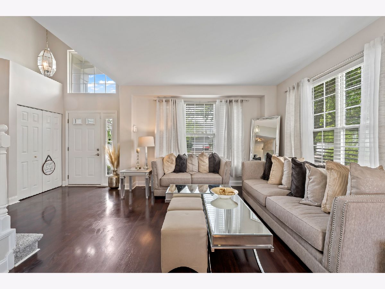
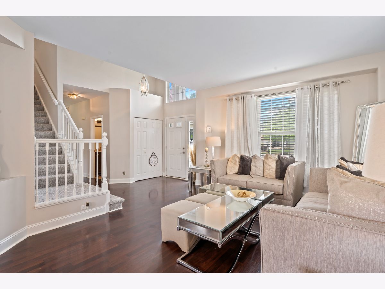
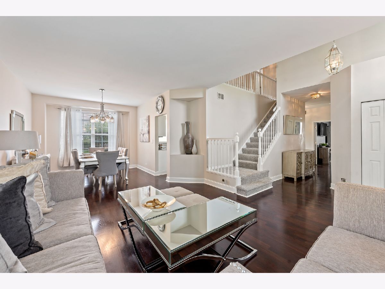
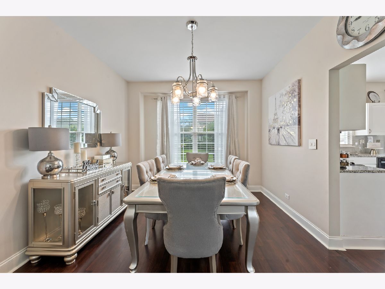
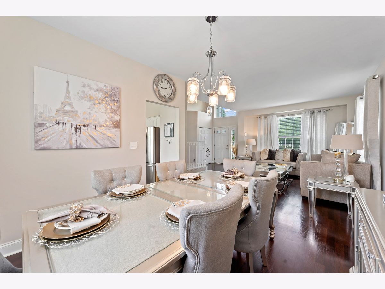
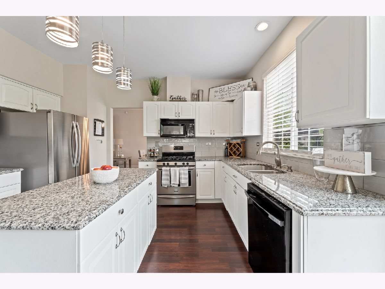
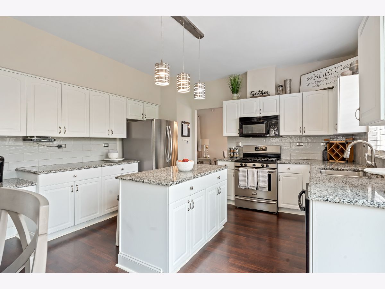
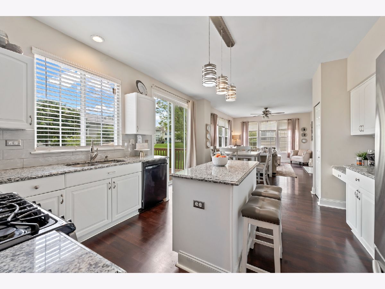
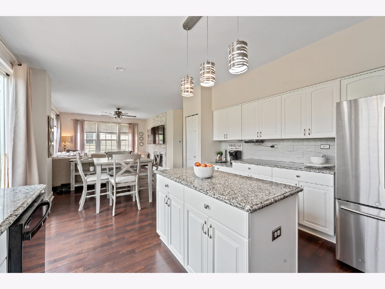
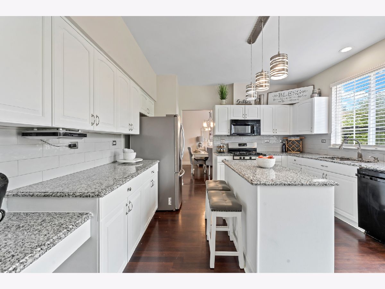
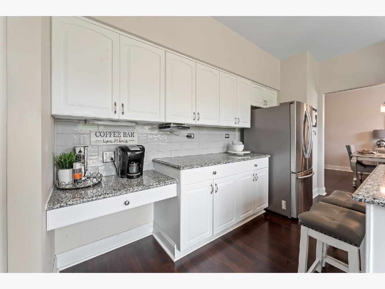
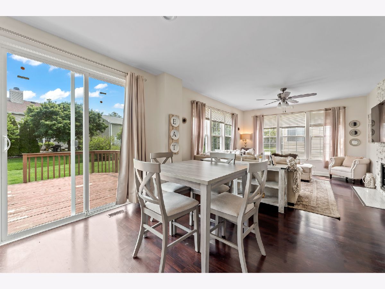
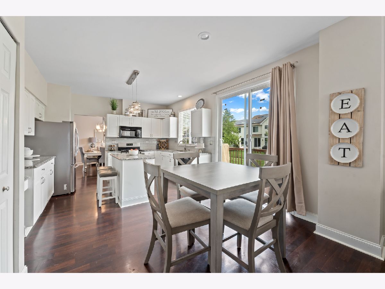
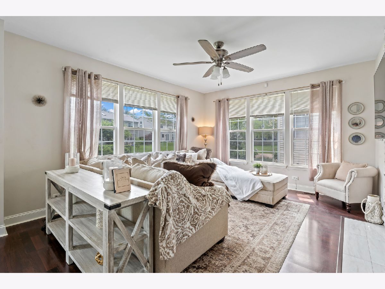
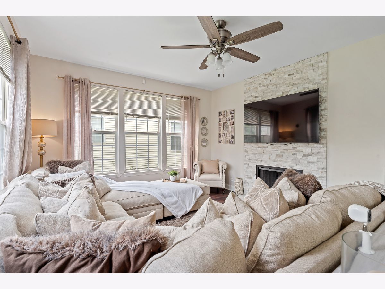
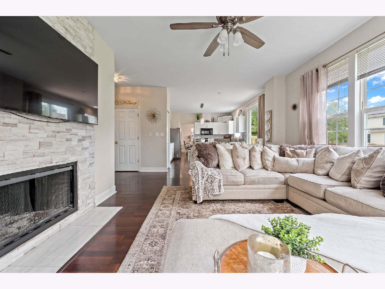
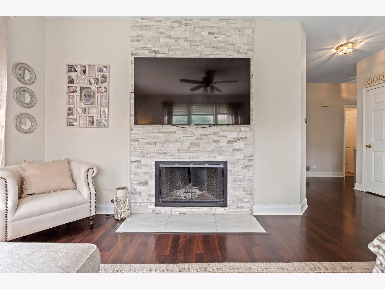
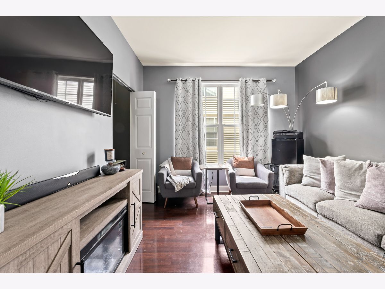
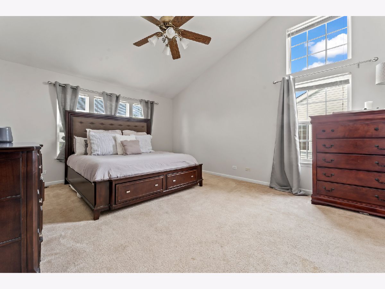
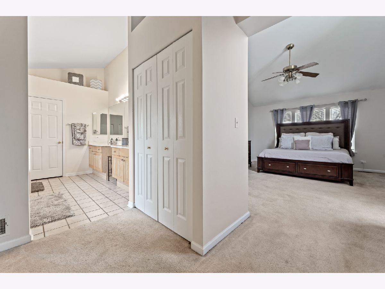
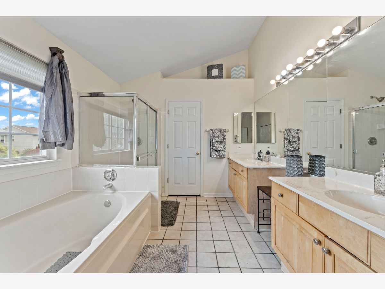
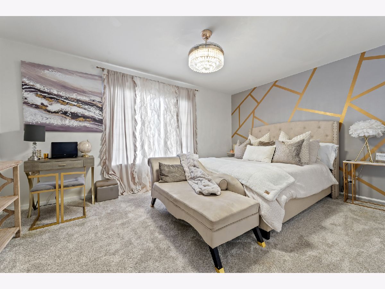
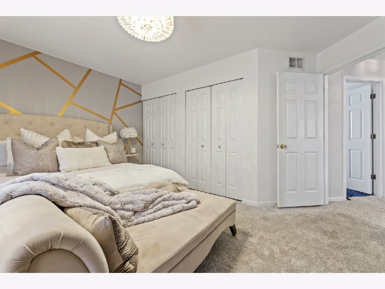
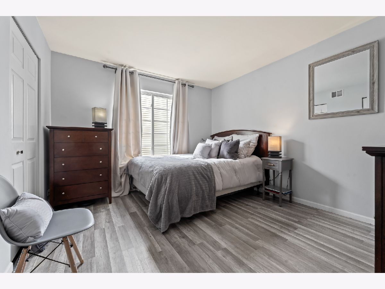
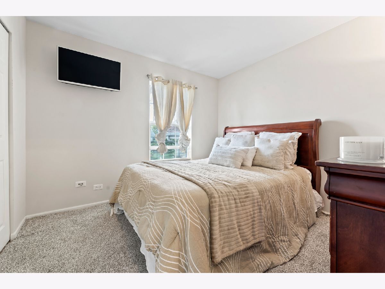
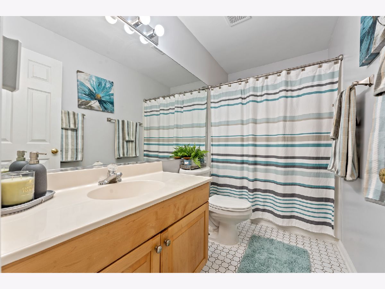
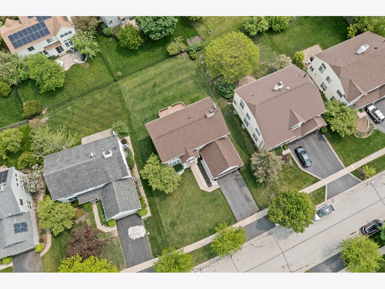
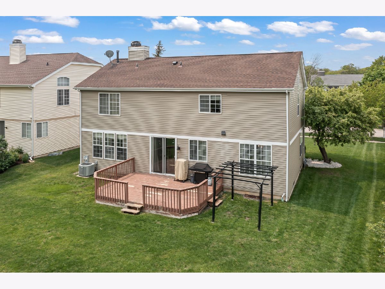
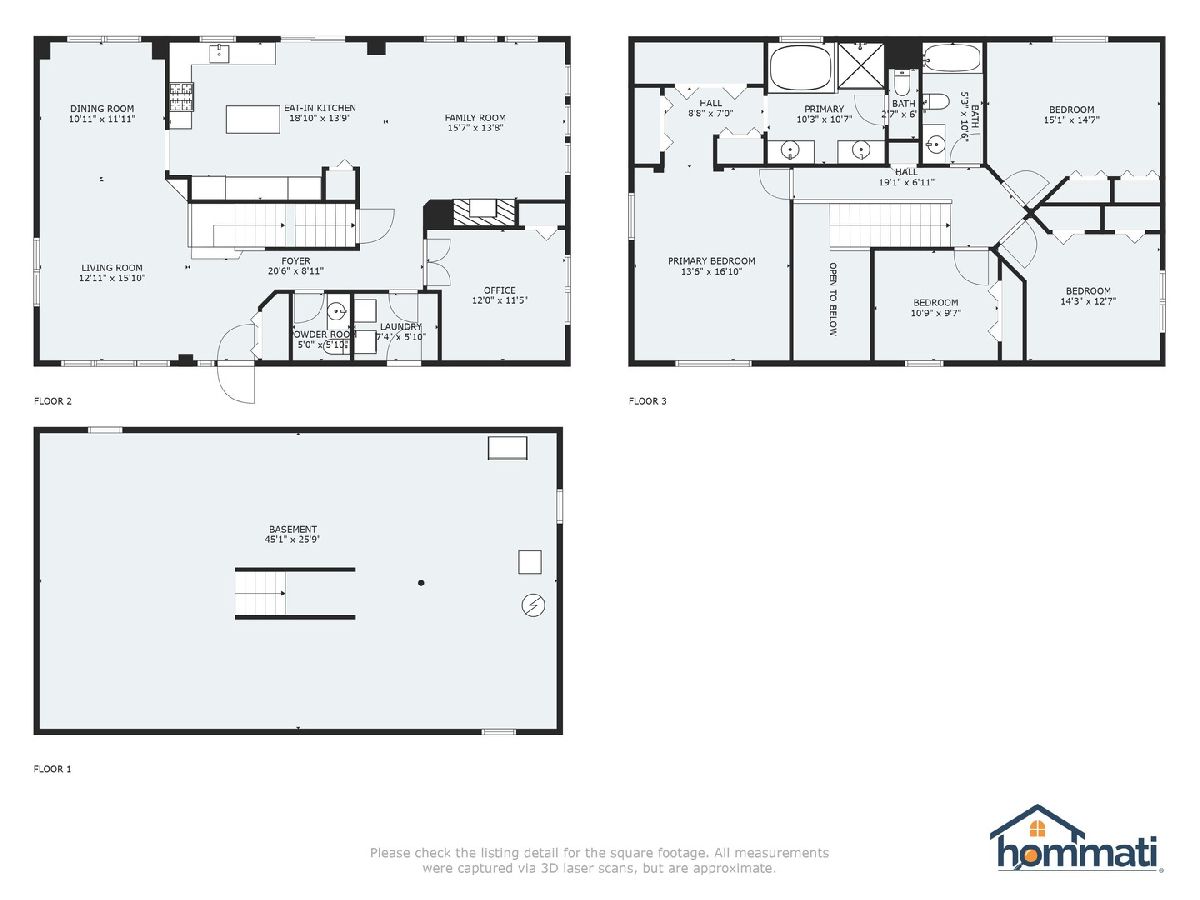
Room Specifics
Total Bedrooms: 4
Bedrooms Above Ground: 4
Bedrooms Below Ground: 0
Dimensions: —
Floor Type: —
Dimensions: —
Floor Type: —
Dimensions: —
Floor Type: —
Full Bathrooms: 3
Bathroom Amenities: Separate Shower,Double Sink
Bathroom in Basement: 0
Rooms: —
Basement Description: Unfinished
Other Specifics
| 2 | |
| — | |
| Asphalt | |
| — | |
| — | |
| 74 X 134 X 57 X 138 | |
| — | |
| — | |
| — | |
| — | |
| Not in DB | |
| — | |
| — | |
| — | |
| — |
Tax History
| Year | Property Taxes |
|---|---|
| 2023 | $10,547 |
Contact Agent
Nearby Similar Homes
Nearby Sold Comparables
Contact Agent
Listing Provided By
RE/MAX Advantage Realty










