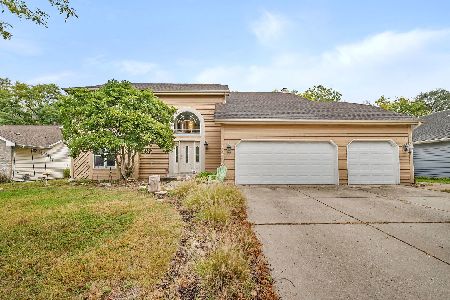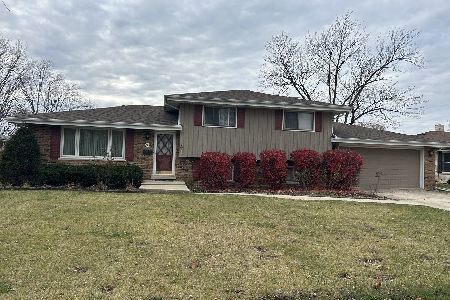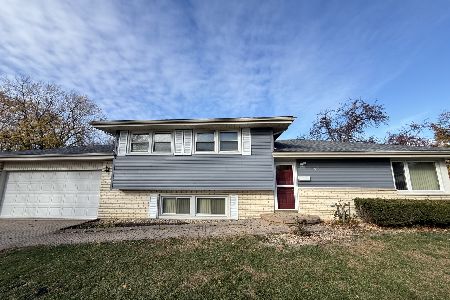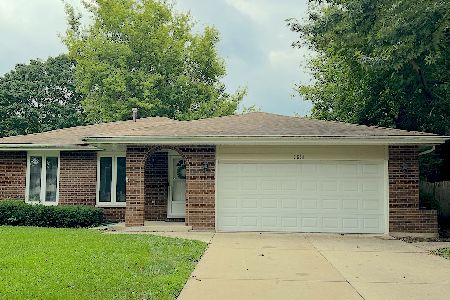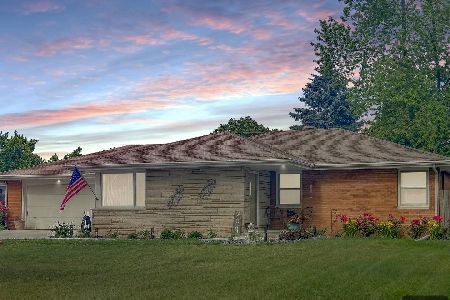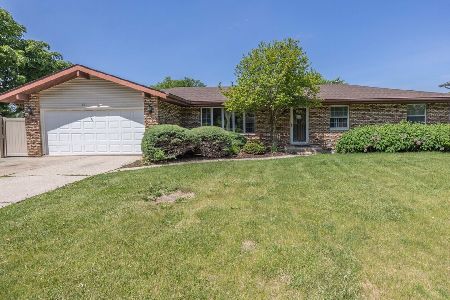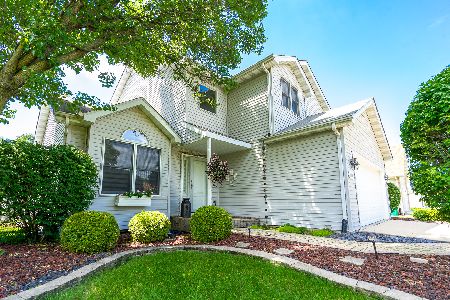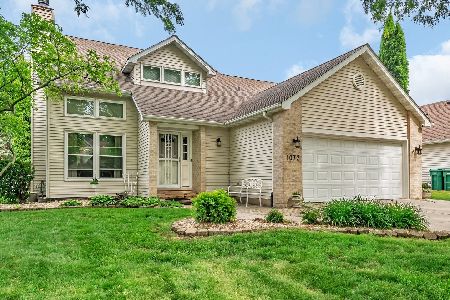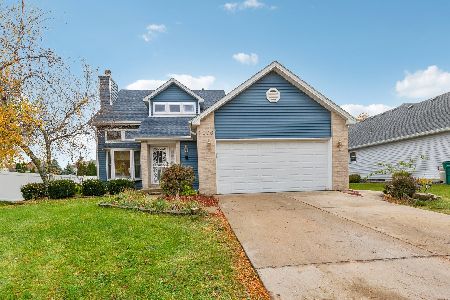1071 Chovan Drive, Joliet, Illinois 60435
$230,995
|
Sold
|
|
| Status: | Closed |
| Sqft: | 1,747 |
| Cost/Sqft: | $132 |
| Beds: | 3 |
| Baths: | 3 |
| Year Built: | 1998 |
| Property Taxes: | $6,225 |
| Days On Market: | 2072 |
| Lot Size: | 0,00 |
Description
Everything is ready to go and just what you are looking for! Beautiful 3 bedroom 2.5 bath home with gorgeous open two story entry, wood flooring running through the main entry, dining, and family room. Updated kitchen with wood-look tile flooring, white cabinets and stainless steel look backsplash. Breakfast area surrounded with windows letting in plenty of light and backyard views! Huge master suite with vaulted ceilings, attached bathroom and walk in closet. Dining room or office with vaulted ceiling, and oversized family room with fire place. Large patio, huge backyard and shed for extra storage! Freshly painted with perfect neutral colors, and carpets cleaned! Nothing to do but hurray to see this hot home!
Property Specifics
| Single Family | |
| — | |
| — | |
| 1998 | |
| — | |
| — | |
| No | |
| — |
| Will | |
| Chovan Estates | |
| — / Not Applicable | |
| — | |
| — | |
| — | |
| 10729683 | |
| 0506014130170000 |
Nearby Schools
| NAME: | DISTRICT: | DISTANCE: | |
|---|---|---|---|
|
High School
Joliet West High School |
204 | Not in DB | |
Property History
| DATE: | EVENT: | PRICE: | SOURCE: |
|---|---|---|---|
| 1 Sep, 2020 | Sold | $230,995 | MRED MLS |
| 30 Jul, 2020 | Under contract | $229,995 | MRED MLS |
| 28 May, 2020 | Listed for sale | $234,995 | MRED MLS |
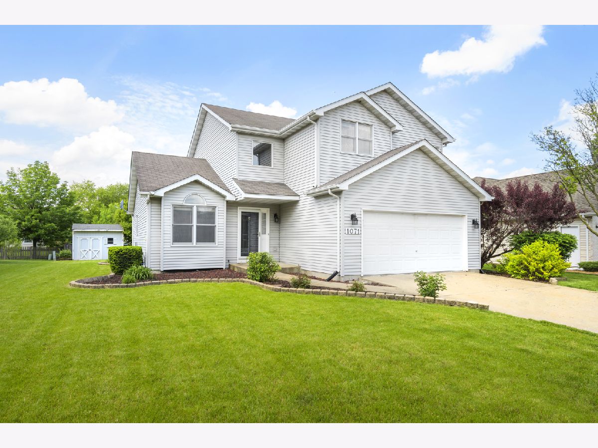
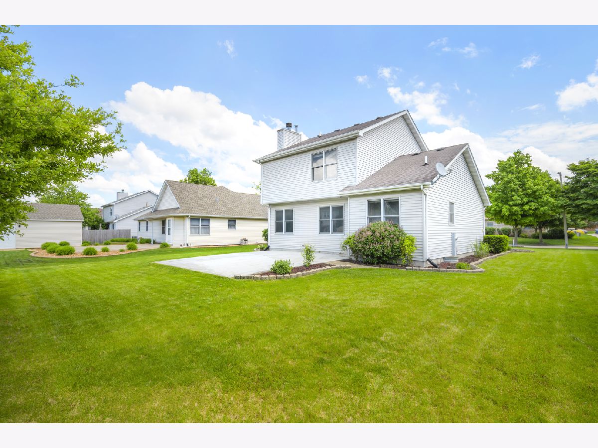
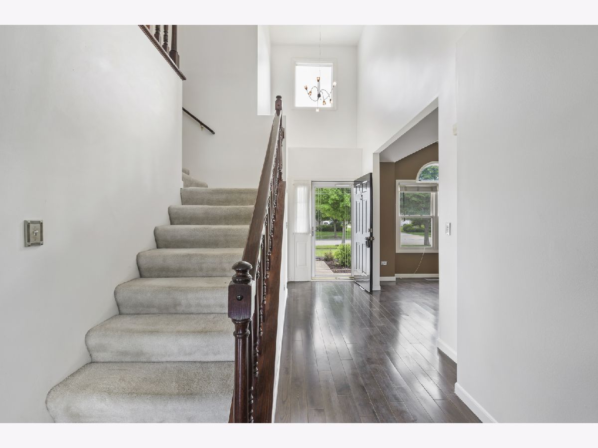
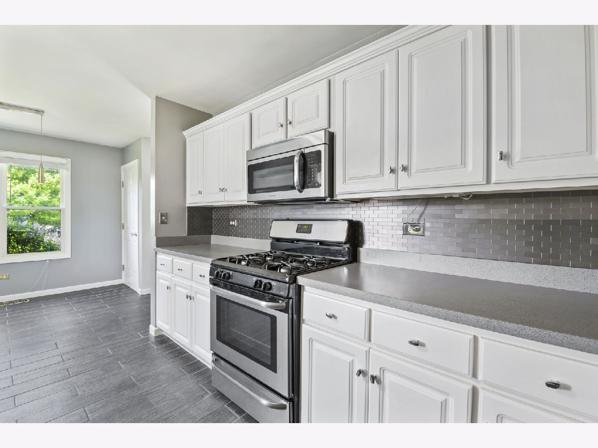
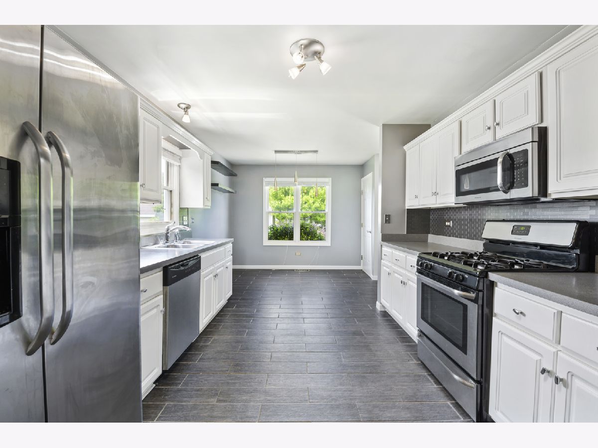
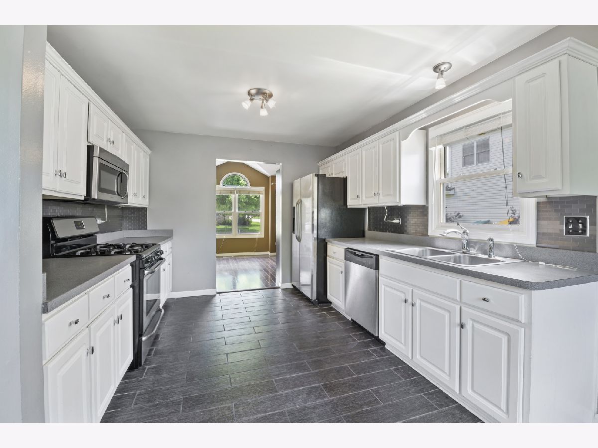
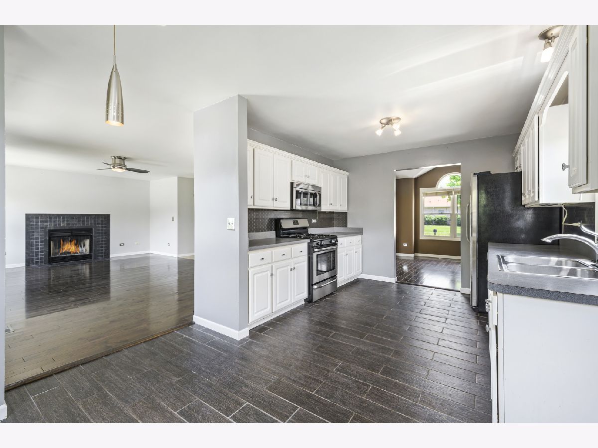
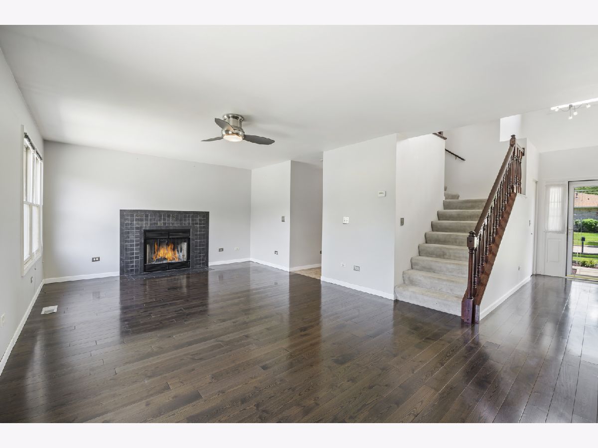

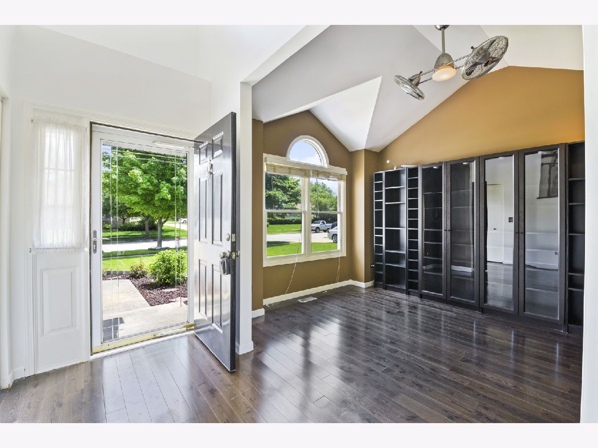
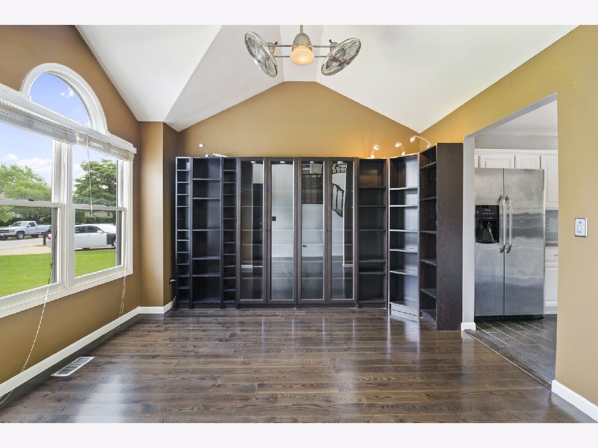
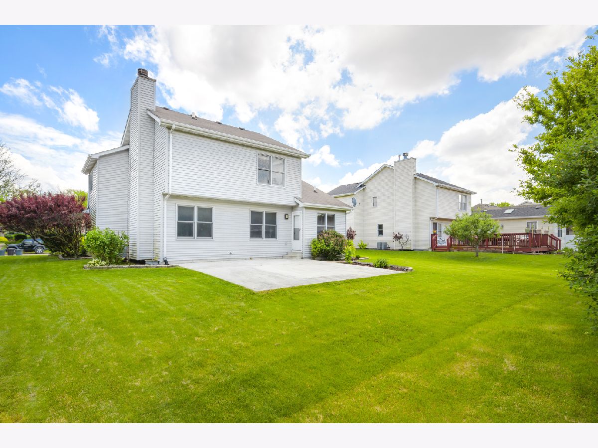
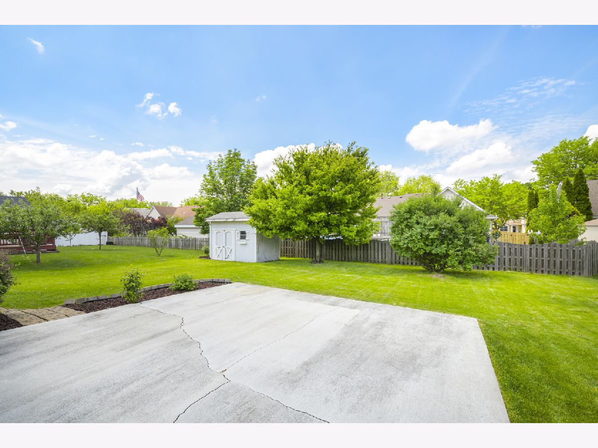

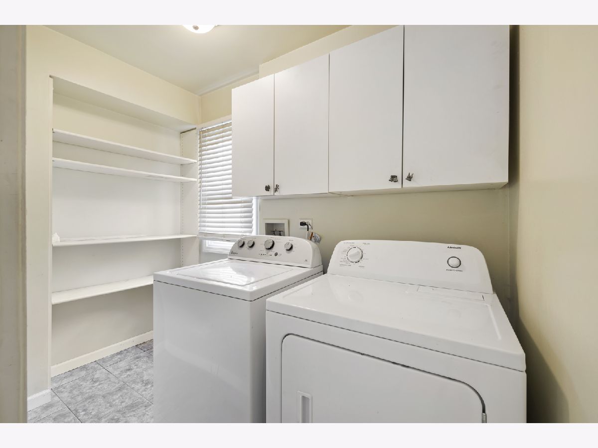

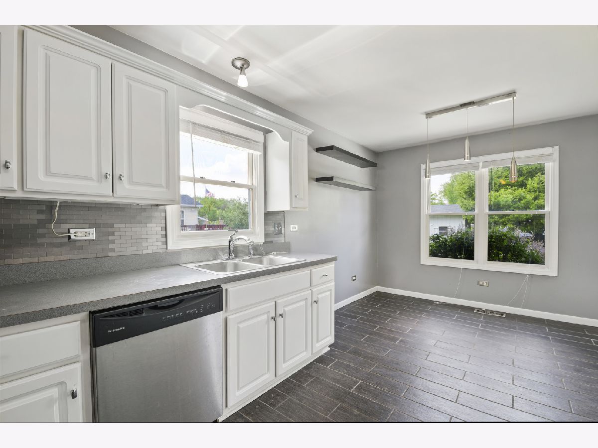



Room Specifics
Total Bedrooms: 3
Bedrooms Above Ground: 3
Bedrooms Below Ground: 0
Dimensions: —
Floor Type: —
Dimensions: —
Floor Type: —
Full Bathrooms: 3
Bathroom Amenities: Double Sink
Bathroom in Basement: 0
Rooms: —
Basement Description: Unfinished
Other Specifics
| 2 | |
| — | |
| — | |
| — | |
| — | |
| 69X133X71X132 | |
| Unfinished | |
| — | |
| — | |
| — | |
| Not in DB | |
| — | |
| — | |
| — | |
| — |
Tax History
| Year | Property Taxes |
|---|---|
| 2020 | $6,225 |
Contact Agent
Nearby Similar Homes
Nearby Sold Comparables
Contact Agent
Listing Provided By
Re/Max Ultimate Professionals

