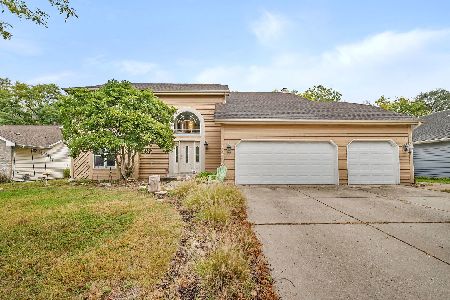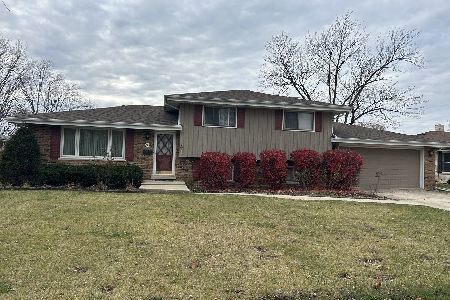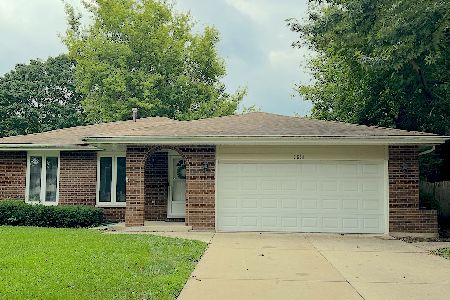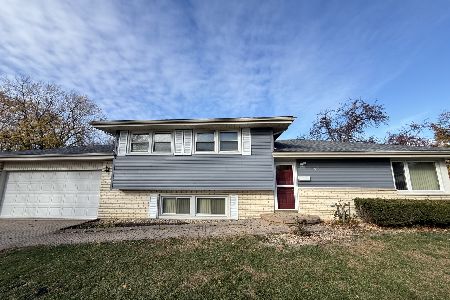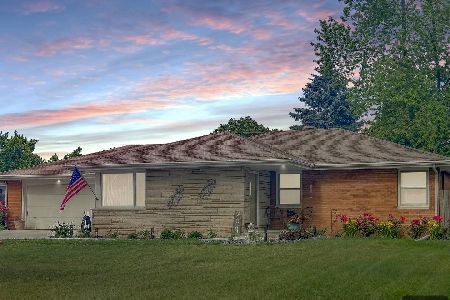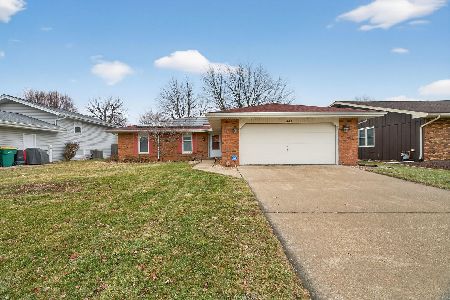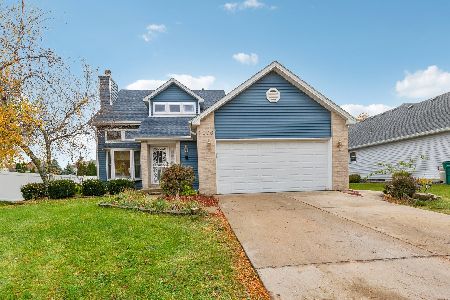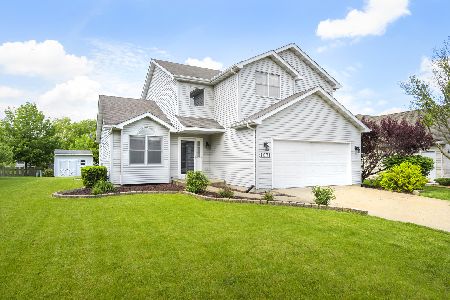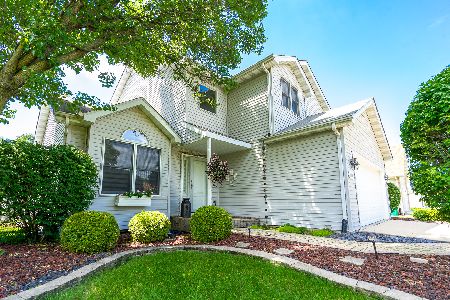1072 Ronald Drive, Joliet, Illinois 60435
$380,000
|
Sold
|
|
| Status: | Closed |
| Sqft: | 1,932 |
| Cost/Sqft: | $191 |
| Beds: | 3 |
| Baths: | 3 |
| Year Built: | 1994 |
| Property Taxes: | $7,436 |
| Days On Market: | 237 |
| Lot Size: | 0,21 |
Description
Spacious and well-maintained home in Joliet's desirable Chovan Estates! This 3-bedroom home features a main-floor primary suite with a full ensuite bath, plus a large upstairs loft for additional living space. A total of 2.5 bathrooms and a finished basement offer plenty of room to spread out. Recent updates include: new windows and doors (2015) with transferable lifetime warranty, AC & furnace (2016), water heater (2023), water softener (2020), deck (2022), fence (2023), and shed (2018). The roof was replaced in 2007. Fresh paint in most rooms gives the home a clean, updated feel. Additional features: alarm system and Ring outdoor cameras stay, and the garage fridge is included. Don't miss this move-in-ready home with great space and solid upgrades!
Property Specifics
| Single Family | |
| — | |
| — | |
| 1994 | |
| — | |
| — | |
| No | |
| 0.21 |
| Will | |
| Chovan Estates | |
| — / Not Applicable | |
| — | |
| — | |
| — | |
| 12381306 | |
| 0506014130080000 |
Nearby Schools
| NAME: | DISTRICT: | DISTANCE: | |
|---|---|---|---|
|
High School
Joliet West High School |
204 | Not in DB | |
Property History
| DATE: | EVENT: | PRICE: | SOURCE: |
|---|---|---|---|
| 3 Jul, 2025 | Sold | $380,000 | MRED MLS |
| 9 Jun, 2025 | Under contract | $369,900 | MRED MLS |
| 6 Jun, 2025 | Listed for sale | $369,900 | MRED MLS |
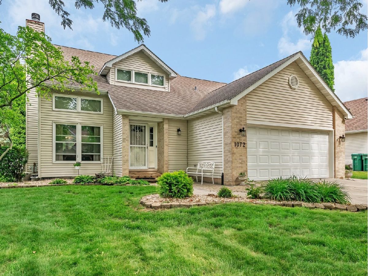
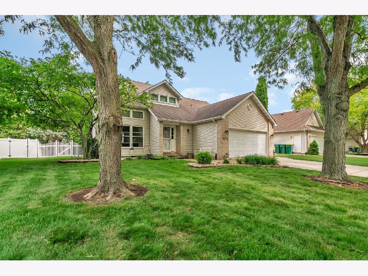
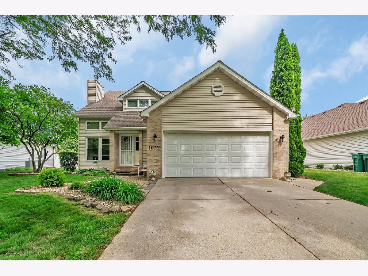
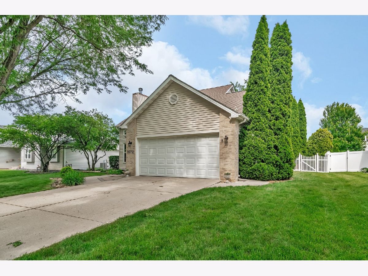
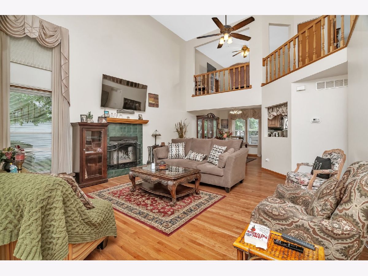
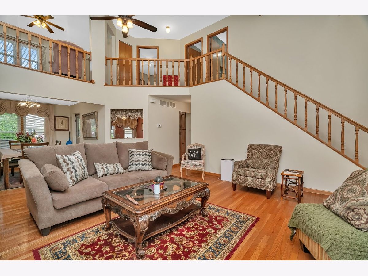
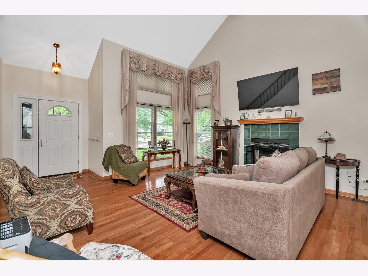
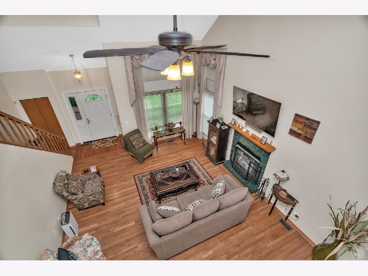
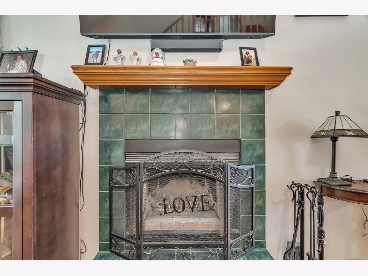
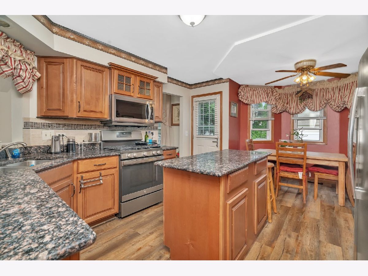
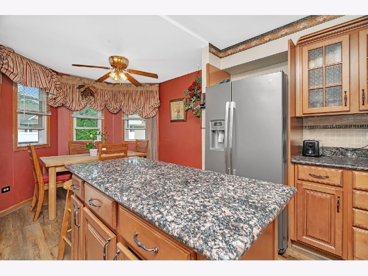
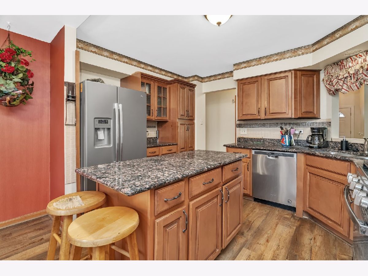
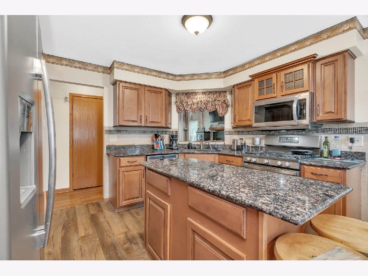
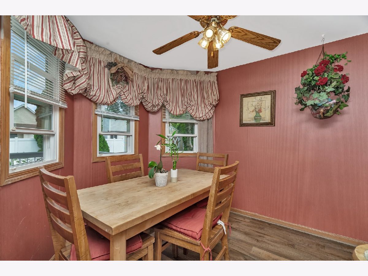
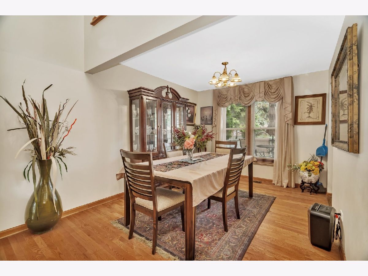
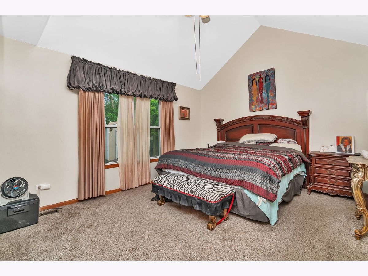
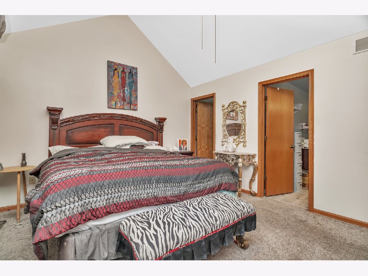
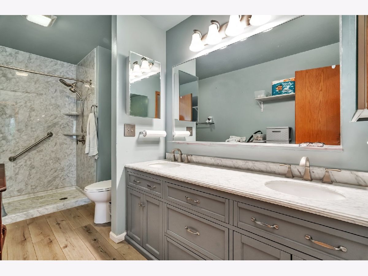

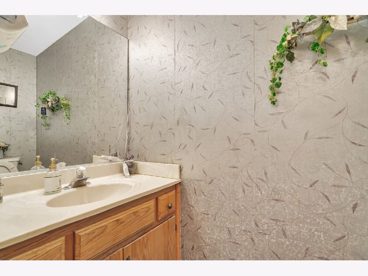
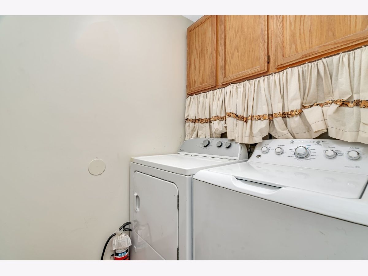
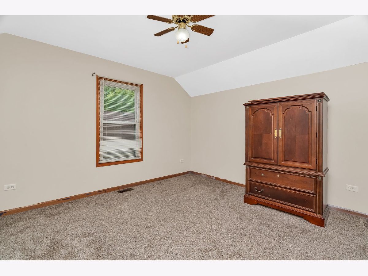
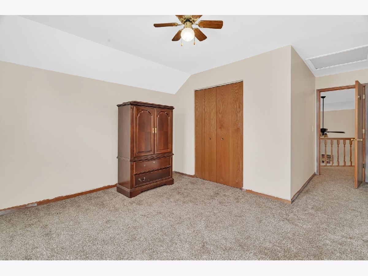
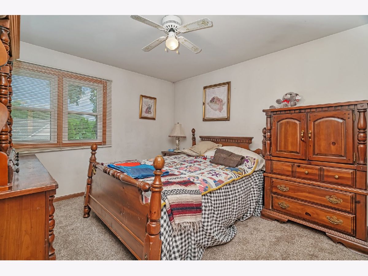
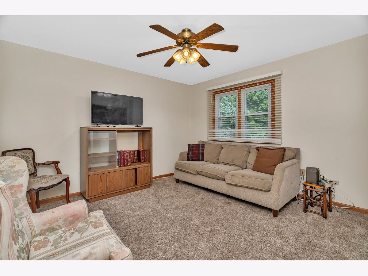
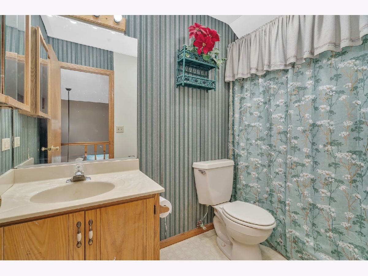
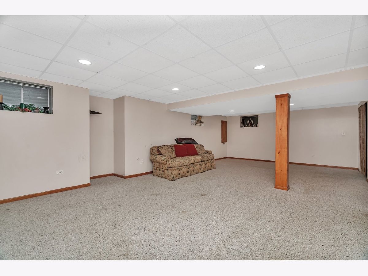
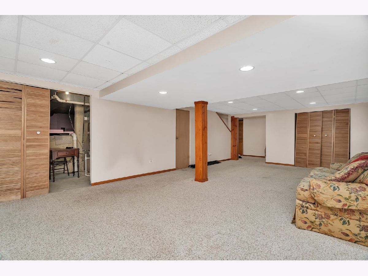
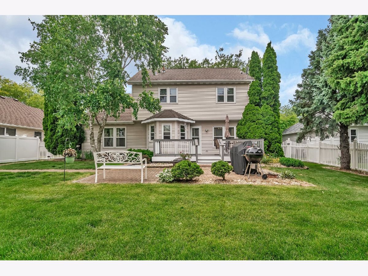
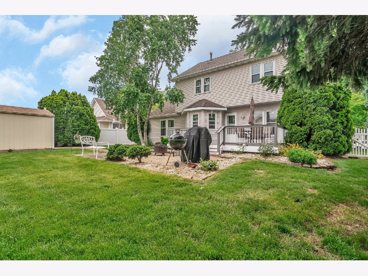
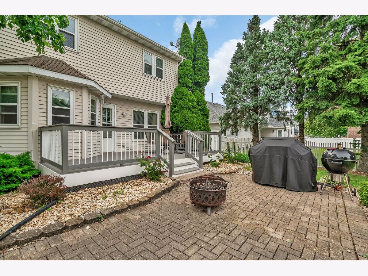
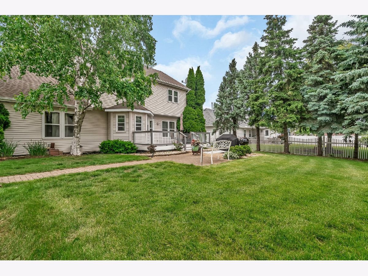
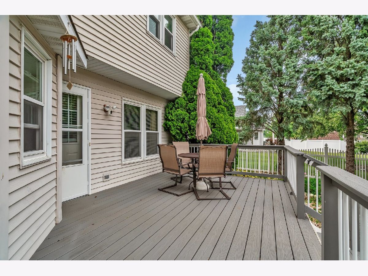
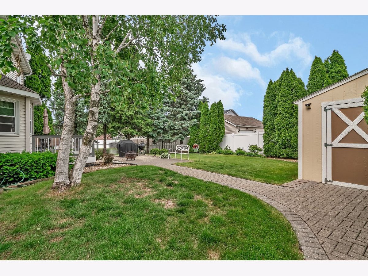
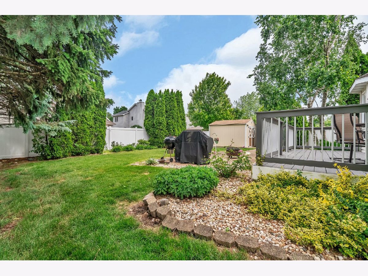
Room Specifics
Total Bedrooms: 3
Bedrooms Above Ground: 3
Bedrooms Below Ground: 0
Dimensions: —
Floor Type: —
Dimensions: —
Floor Type: —
Full Bathrooms: 3
Bathroom Amenities: —
Bathroom in Basement: 0
Rooms: —
Basement Description: —
Other Specifics
| 2 | |
| — | |
| — | |
| — | |
| — | |
| 130X70 | |
| — | |
| — | |
| — | |
| — | |
| Not in DB | |
| — | |
| — | |
| — | |
| — |
Tax History
| Year | Property Taxes |
|---|---|
| 2025 | $7,436 |
Contact Agent
Nearby Similar Homes
Nearby Sold Comparables
Contact Agent
Listing Provided By
Crosstown Realtors, Inc.

