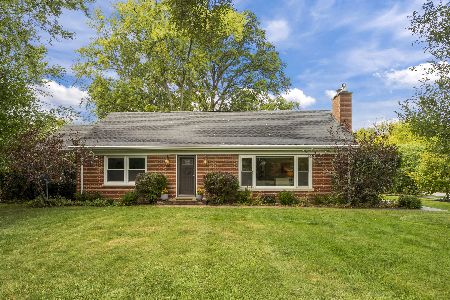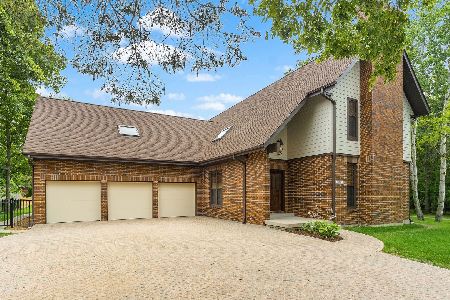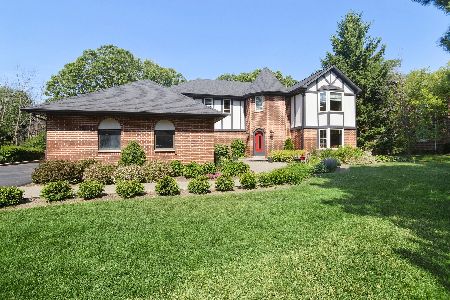1071 Mount Vernon Avenue, Lake Forest, Illinois 60045
$543,750
|
Sold
|
|
| Status: | Closed |
| Sqft: | 2,532 |
| Cost/Sqft: | $223 |
| Beds: | 4 |
| Baths: | 3 |
| Year Built: | 1985 |
| Property Taxes: | $10,074 |
| Days On Market: | 2845 |
| Lot Size: | 0,31 |
Description
Custom built 4BR/3BA contemporary home on a quiet tree line street. Light and sunny with angled ceilings and multiple skylights. It boasts gorgeous hardwood floors and a cheery white kitchen with granite counters and separate breakfast room with access to large deck and thoughtfully landscaped fenced in back yard. Lovely master offers private balcony, two closets and a beautifully updated bath with heated floors. Two additional second floor family bedrooms share a spacious updated bath. Home also offers a formal living and dining room, den and a private 1st floor guest suite. Finished lower level, 2 car garage. Great location near parks, shops, restaurants and train.
Property Specifics
| Single Family | |
| — | |
| Contemporary | |
| 1985 | |
| Partial | |
| — | |
| No | |
| 0.31 |
| Lake | |
| — | |
| 0 / Not Applicable | |
| None | |
| Public | |
| Public Sewer | |
| 09871607 | |
| 16081040050000 |
Nearby Schools
| NAME: | DISTRICT: | DISTANCE: | |
|---|---|---|---|
|
Grade School
Cherokee Elementary School |
67 | — | |
|
Middle School
Deer Path Middle School |
67 | Not in DB | |
|
High School
Lake Forest High School |
115 | Not in DB | |
Property History
| DATE: | EVENT: | PRICE: | SOURCE: |
|---|---|---|---|
| 11 May, 2018 | Sold | $543,750 | MRED MLS |
| 6 Apr, 2018 | Under contract | $565,000 | MRED MLS |
| 1 Mar, 2018 | Listed for sale | $565,000 | MRED MLS |
Room Specifics
Total Bedrooms: 4
Bedrooms Above Ground: 4
Bedrooms Below Ground: 0
Dimensions: —
Floor Type: Carpet
Dimensions: —
Floor Type: Carpet
Dimensions: —
Floor Type: Hardwood
Full Bathrooms: 3
Bathroom Amenities: Separate Shower,Double Sink
Bathroom in Basement: 0
Rooms: Foyer
Basement Description: Partially Finished
Other Specifics
| 2 | |
| Concrete Perimeter | |
| Asphalt | |
| Balcony, Deck, Porch, Storms/Screens | |
| Fenced Yard,Landscaped | |
| 101X134X101X134 | |
| Unfinished | |
| Full | |
| Skylight(s), Hardwood Floors, First Floor Bedroom, First Floor Full Bath | |
| Double Oven, Range, Dishwasher, Washer, Dryer | |
| Not in DB | |
| Street Lights, Street Paved | |
| — | |
| — | |
| Wood Burning |
Tax History
| Year | Property Taxes |
|---|---|
| 2018 | $10,074 |
Contact Agent
Nearby Similar Homes
Nearby Sold Comparables
Contact Agent
Listing Provided By
Griffith, Grant & Lackie










