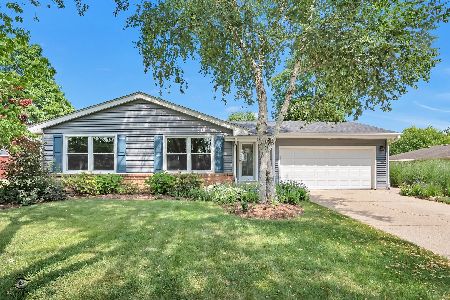1071 Polly Court, Elgin, Illinois 60120
$245,000
|
Sold
|
|
| Status: | Closed |
| Sqft: | 1,900 |
| Cost/Sqft: | $129 |
| Beds: | 4 |
| Baths: | 2 |
| Year Built: | 1977 |
| Property Taxes: | $3,564 |
| Days On Market: | 2055 |
| Lot Size: | 0,29 |
Description
Clean and well maintained, Tri-level with sub basement in a cul de sac. close to I-90 tollway. NEW in the last 2 years...Roof (2020), siding, windows, soffits, fascia, gutters, downspouts, carpet, paint, oven/range and overhead microwave. Water heater is from 2017. High efficiency furnace and A/C. Spacious floor plan with possible in-law arrangement in lower level featuring gas fireplace and full bath. Eat in kitchen with double oven. Unfinished basement has laundry room and storage space, could be finished for additional living space. Fenced back yard plus additional side yard outside of fenced area. Large 2 car heated garage plus work bench. Nothing to do but move in and enjoy.
Property Specifics
| Single Family | |
| — | |
| Quad Level,Tri-Level | |
| 1977 | |
| Partial | |
| — | |
| No | |
| 0.29 |
| Cook | |
| Lords Park Manor | |
| — / Not Applicable | |
| None | |
| Public | |
| Sewer-Storm | |
| 10742093 | |
| 06071210080000 |
Nearby Schools
| NAME: | DISTRICT: | DISTANCE: | |
|---|---|---|---|
|
Grade School
Coleman Elementary School |
46 | — | |
|
Middle School
Larsen Middle School |
46 | Not in DB | |
|
High School
Elgin High School |
46 | Not in DB | |
Property History
| DATE: | EVENT: | PRICE: | SOURCE: |
|---|---|---|---|
| 2 Apr, 2018 | Sold | $199,900 | MRED MLS |
| 22 Feb, 2018 | Under contract | $199,900 | MRED MLS |
| 31 Jan, 2018 | Listed for sale | $199,900 | MRED MLS |
| 17 Jul, 2020 | Sold | $245,000 | MRED MLS |
| 13 Jun, 2020 | Under contract | $245,000 | MRED MLS |
| 10 Jun, 2020 | Listed for sale | $245,000 | MRED MLS |
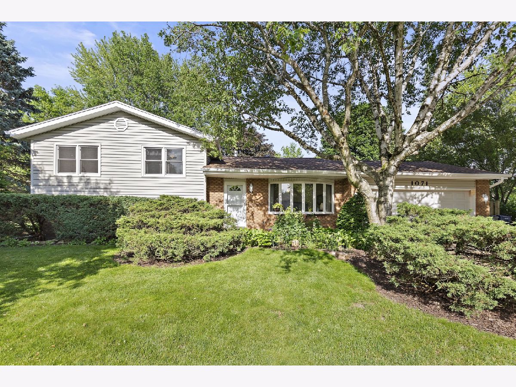
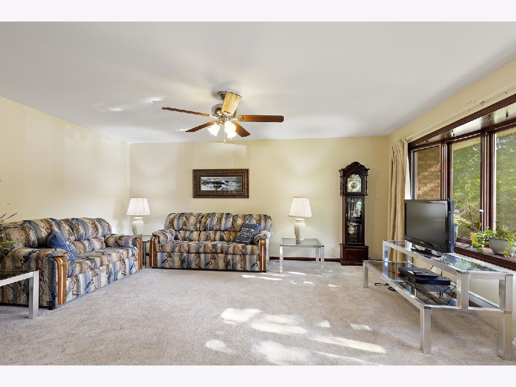
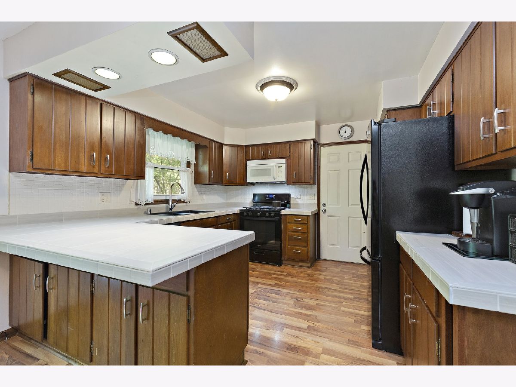
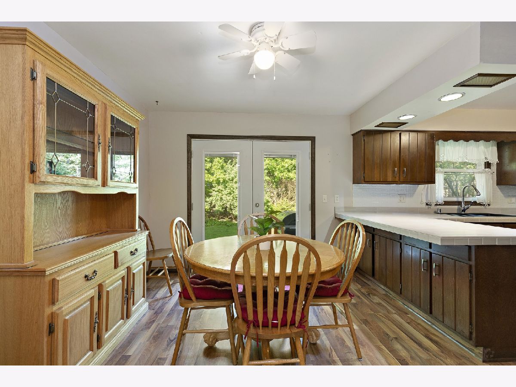
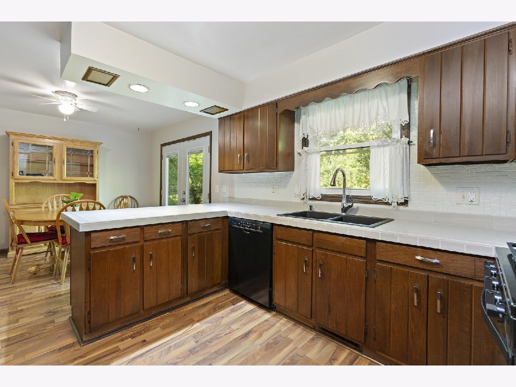
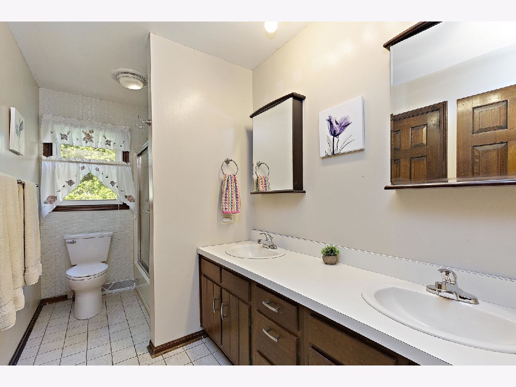
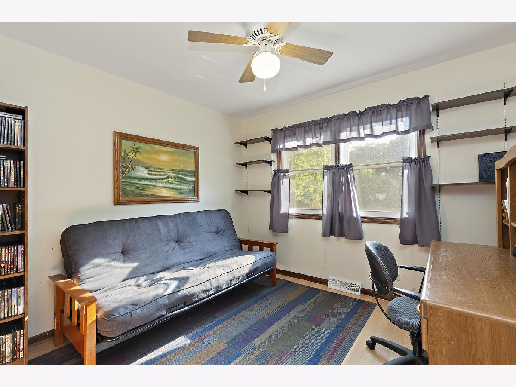
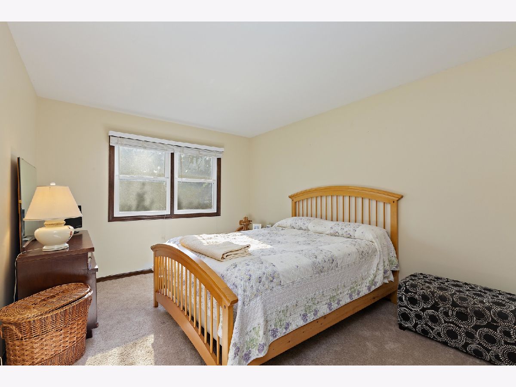
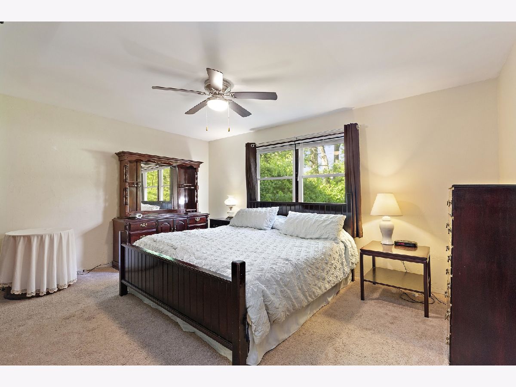
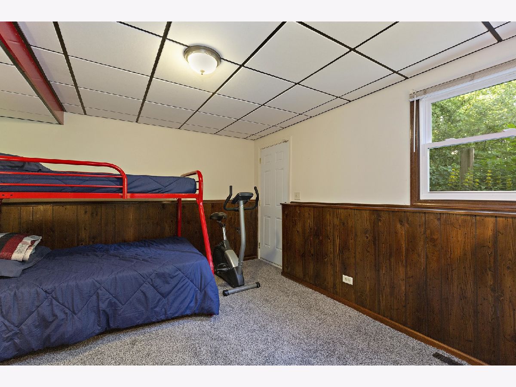
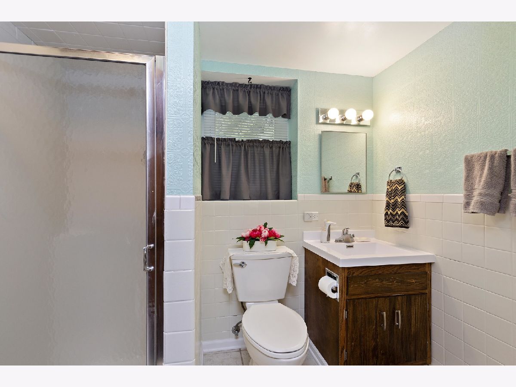
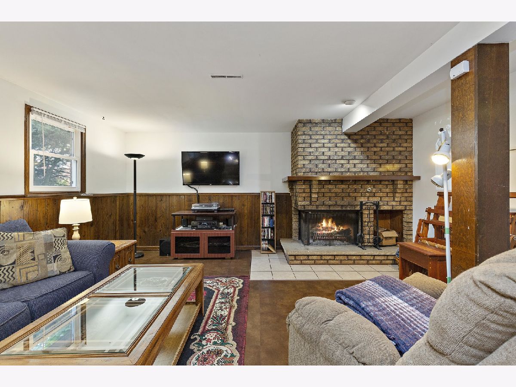
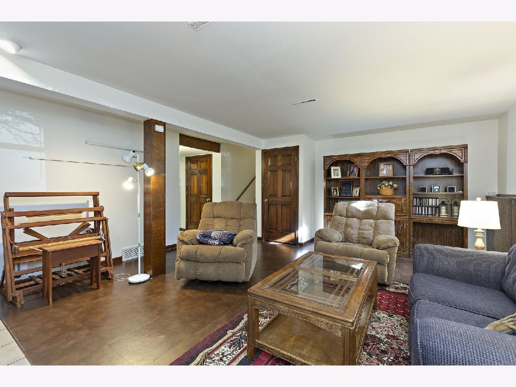
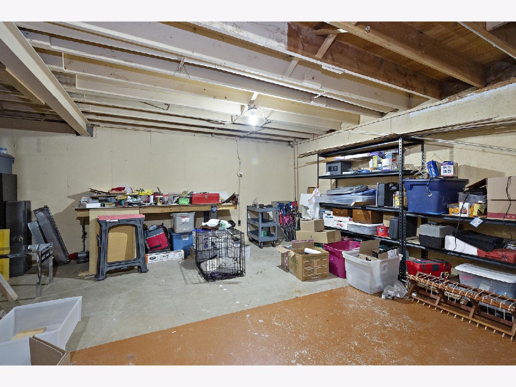
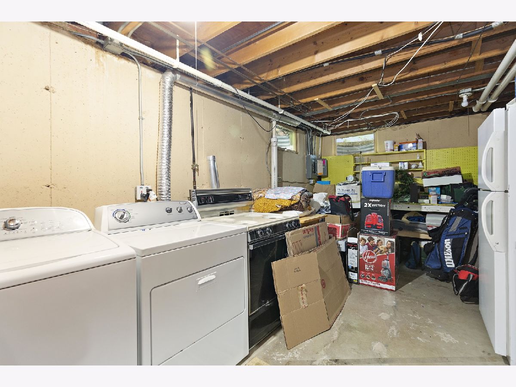
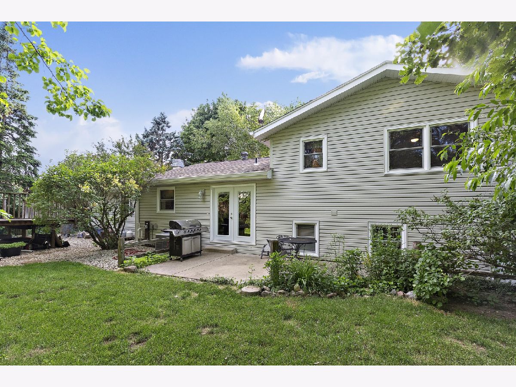
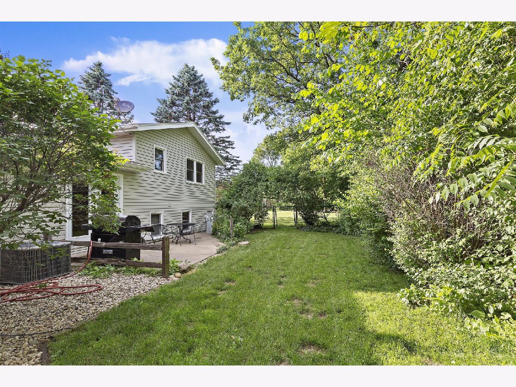
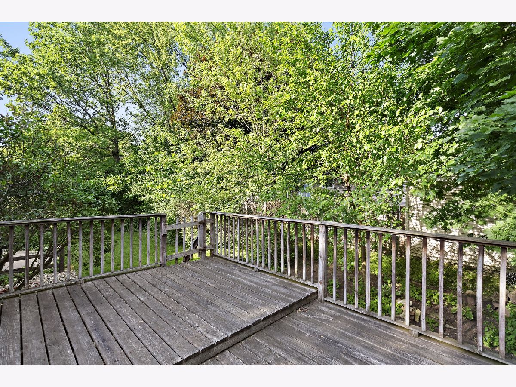
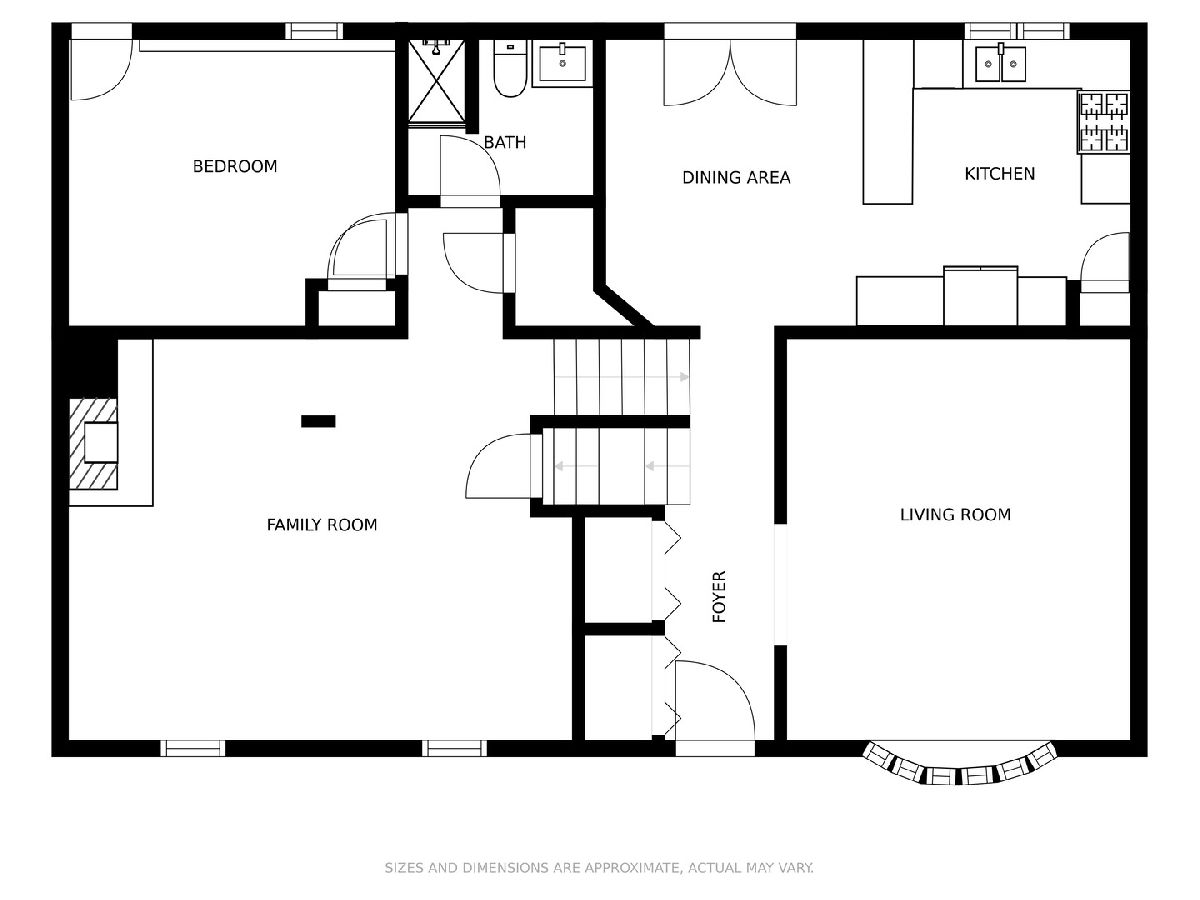
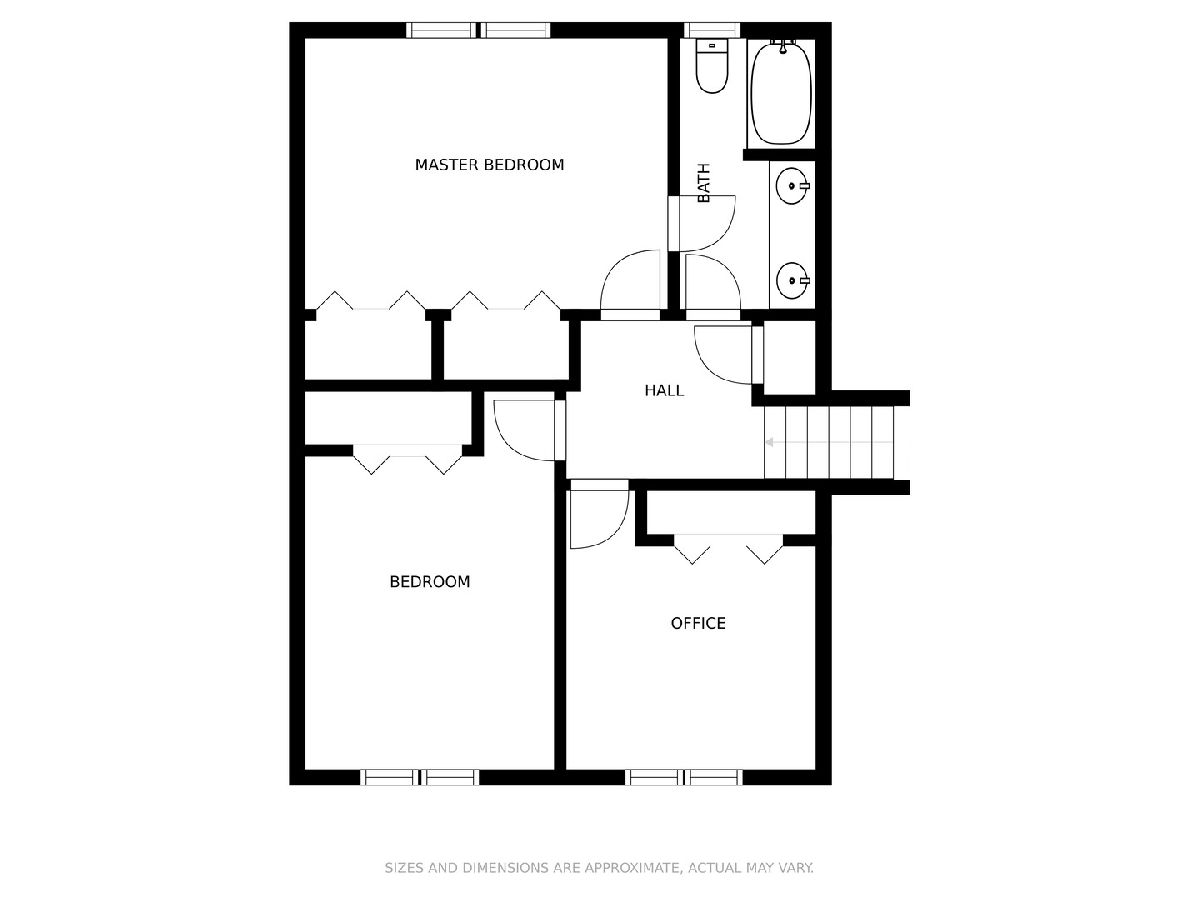
Room Specifics
Total Bedrooms: 4
Bedrooms Above Ground: 4
Bedrooms Below Ground: 0
Dimensions: —
Floor Type: Carpet
Dimensions: —
Floor Type: Wood Laminate
Dimensions: —
Floor Type: Carpet
Full Bathrooms: 2
Bathroom Amenities: Double Sink
Bathroom in Basement: 0
Rooms: Recreation Room
Basement Description: Sub-Basement
Other Specifics
| 2 | |
| Concrete Perimeter | |
| Concrete | |
| Deck, Patio | |
| Cul-De-Sac,Fenced Yard | |
| 152X195X122X118 | |
| — | |
| — | |
| In-Law Arrangement | |
| — | |
| Not in DB | |
| Sidewalks, Street Lights, Street Paved | |
| — | |
| — | |
| Gas Starter |
Tax History
| Year | Property Taxes |
|---|---|
| 2018 | $4,432 |
| 2020 | $3,564 |
Contact Agent
Nearby Similar Homes
Nearby Sold Comparables
Contact Agent
Listing Provided By
Suburban Life Realty, Ltd.








