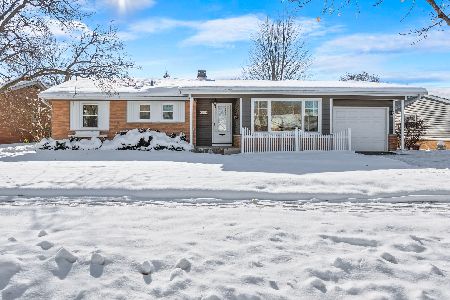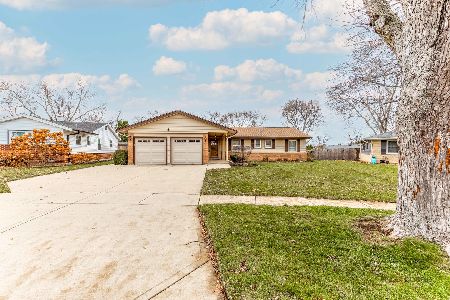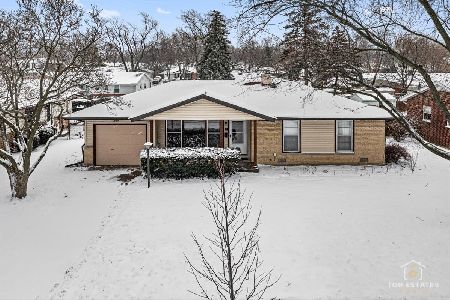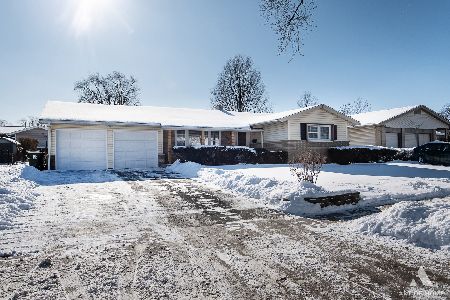1071 Westview Drive, Elk Grove Village, Illinois 60007
$313,500
|
Sold
|
|
| Status: | Closed |
| Sqft: | 2,120 |
| Cost/Sqft: | $153 |
| Beds: | 4 |
| Baths: | 3 |
| Year Built: | 1985 |
| Property Taxes: | $6,023 |
| Days On Market: | 4930 |
| Lot Size: | 0,35 |
Description
One-Of-A-Kind, Updated and ready for the new owners. First Floor Bedroom (w/Private Entrance) & Full Bath, Familyroom w/fireplace open to Eat-In Kitchen *ALL NEW Cabinets, Granite Counter, S/S Frigidaire Appliances, Oak Laminate Floors, Carpeting, Furnace, C/A, Remodeled Baths. Mstr B.R. w/private full bath & WIC, Full Hall Bath, 3 LG. BR's Up, Basement w/crawl under F.R., 3-Car Att'd Garage, Screened Patio,2 Decks
Property Specifics
| Single Family | |
| — | |
| Colonial | |
| 1985 | |
| Partial | |
| — | |
| No | |
| 0.35 |
| Cook | |
| — | |
| 0 / Not Applicable | |
| None | |
| Lake Michigan | |
| Public Sewer | |
| 08130801 | |
| 08331080150000 |
Nearby Schools
| NAME: | DISTRICT: | DISTANCE: | |
|---|---|---|---|
|
Grade School
Clearmont Elementary School |
59 | — | |
|
Middle School
Grove Junior High School |
59 | Not in DB | |
|
High School
Elk Grove High School |
214 | Not in DB | |
Property History
| DATE: | EVENT: | PRICE: | SOURCE: |
|---|---|---|---|
| 21 Sep, 2012 | Sold | $313,500 | MRED MLS |
| 30 Aug, 2012 | Under contract | $325,000 | MRED MLS |
| 3 Aug, 2012 | Listed for sale | $325,000 | MRED MLS |
Room Specifics
Total Bedrooms: 4
Bedrooms Above Ground: 4
Bedrooms Below Ground: 0
Dimensions: —
Floor Type: Carpet
Dimensions: —
Floor Type: Carpet
Dimensions: —
Floor Type: Carpet
Full Bathrooms: 3
Bathroom Amenities: —
Bathroom in Basement: 0
Rooms: Deck,Screened Porch
Basement Description: Unfinished,Crawl
Other Specifics
| 3 | |
| Concrete Perimeter | |
| Concrete | |
| Deck, Patio, Screened Patio, Storms/Screens | |
| — | |
| 127 X 138 X 126 X 125 | |
| Full | |
| Full | |
| Wood Laminate Floors, First Floor Bedroom, In-Law Arrangement, First Floor Laundry, First Floor Full Bath | |
| Range, Microwave, Dishwasher, Refrigerator, Washer, Dryer | |
| Not in DB | |
| Sidewalks, Street Lights, Street Paved | |
| — | |
| — | |
| Wood Burning, Attached Fireplace Doors/Screen, Heatilator |
Tax History
| Year | Property Taxes |
|---|---|
| 2012 | $6,023 |
Contact Agent
Nearby Similar Homes
Nearby Sold Comparables
Contact Agent
Listing Provided By
Magnum Realty










