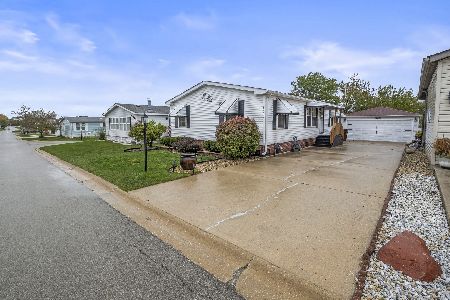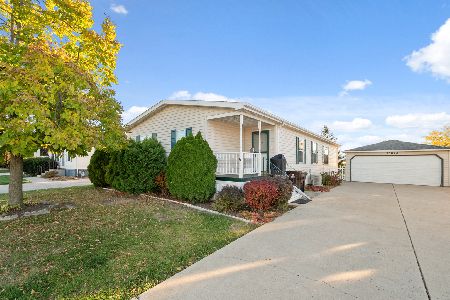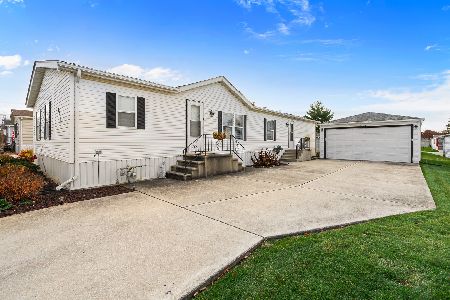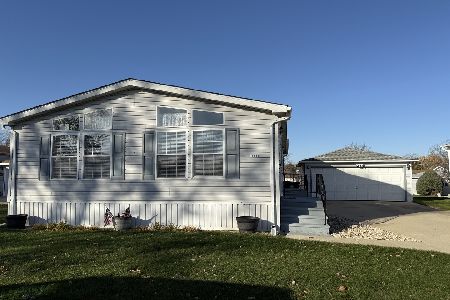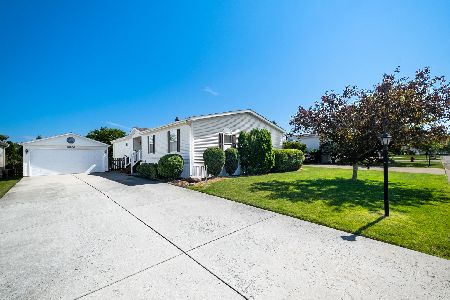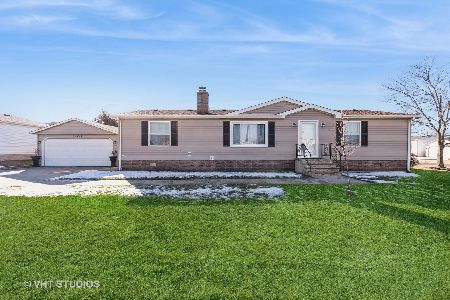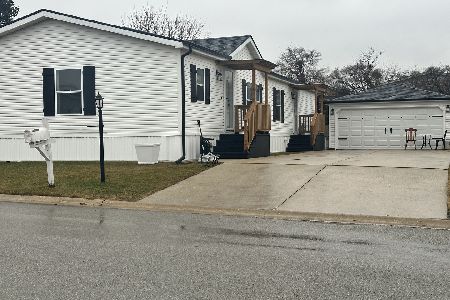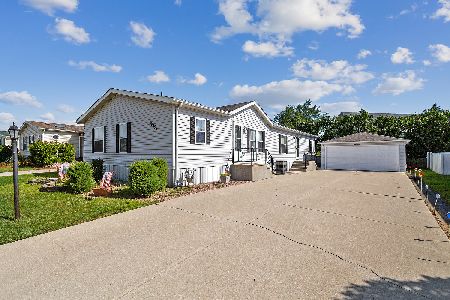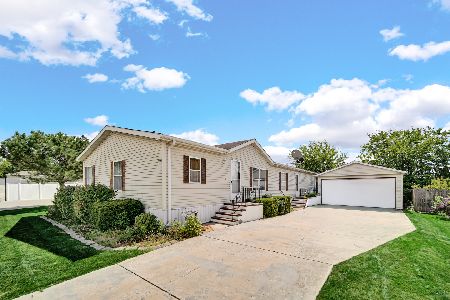10712 Silver Lake Drive, Frankfort, Illinois 60423
$90,000
|
Sold
|
|
| Status: | Closed |
| Sqft: | 0 |
| Cost/Sqft: | — |
| Beds: | 3 |
| Baths: | 2 |
| Year Built: | 2000 |
| Property Taxes: | $101 |
| Days On Market: | 171 |
| Lot Size: | 0,00 |
Description
The previous buyers just got rejected and now is your chance to get this great deal of a three bedroom two bath mobile home and Gateway Park!This 3 bedroom 1690 sq foot home boasts an open floor plan, a den/office/family room, vaulted ceilings, skylights And REMODELED BATHROOMS! The bright sunny kitchen has white cabinets, a work island PLUS a breakfast bar. There is plenty of kitchen storage in the numerous cabinets, pantry cupboard, and pantry closet! If you need accessibility, there is a ramp deck entrance, grab bars in bathrooms, 2 step in showers and, best of all, a handicapped accessible walk-in whirlpool tub!! What a convenient upgrade! The laundry room is conveniently located near the back door to the deck. You can store a ton of items in the spacious 2 car detached garage. Seller has lowered the price $5000 to allow for the roof replacement. This is a 55 and older community with no one under 19 allowed as a permanent resident. Non dangerous pets allowed. Ask for details. The lot covers water, sewer, and garbage. There a small fitness center at the clubhouse. New owners must pass credit application with the park. $45 for first applicant and $35 for second applicant. Seller requests AS-IS sale. Water softener stays but has never been used by owners but will stay "as-is". Agents related to owner.
Property Specifics
| Mobile | |
| — | |
| — | |
| 2000 | |
| — | |
| — | |
| No | |
| — |
| Will | |
| — | |
| — / — | |
| — | |
| — | |
| — | |
| 12402361 | |
| — |
Property History
| DATE: | EVENT: | PRICE: | SOURCE: |
|---|---|---|---|
| 12 Aug, 2025 | Sold | $90,000 | MRED MLS |
| 22 Jul, 2025 | Under contract | $94,900 | MRED MLS |
| 24 Jun, 2025 | Listed for sale | $94,900 | MRED MLS |
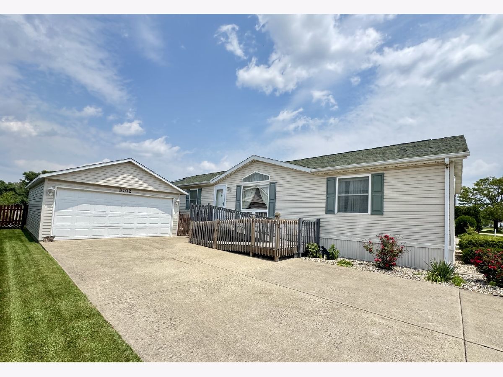
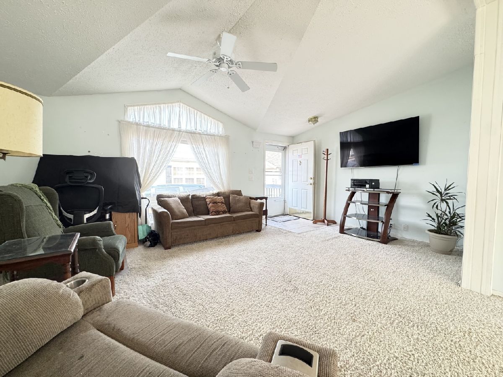
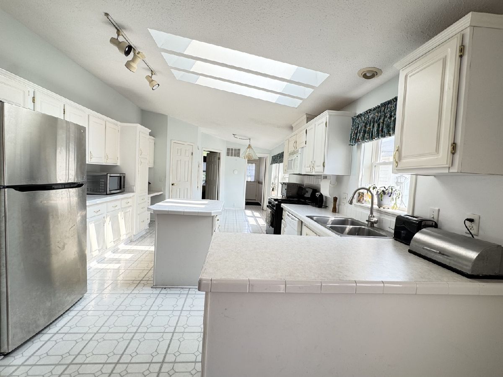
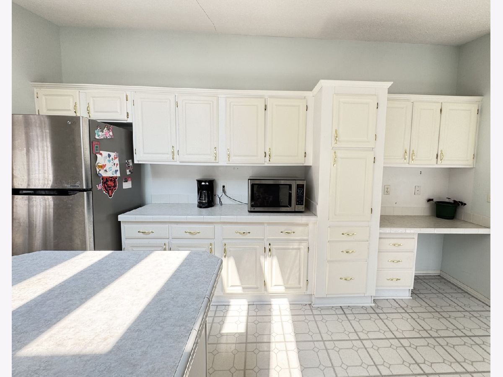
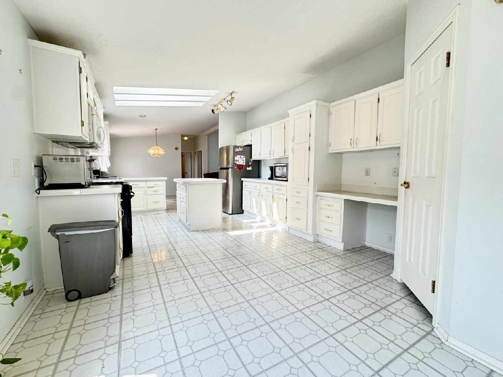
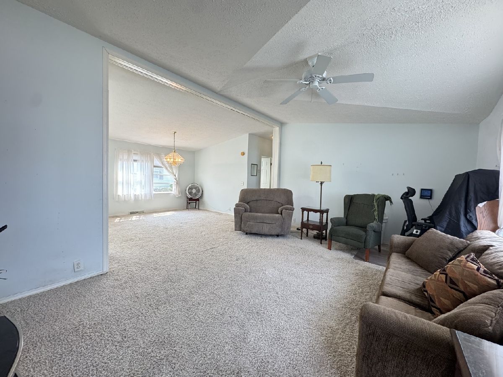
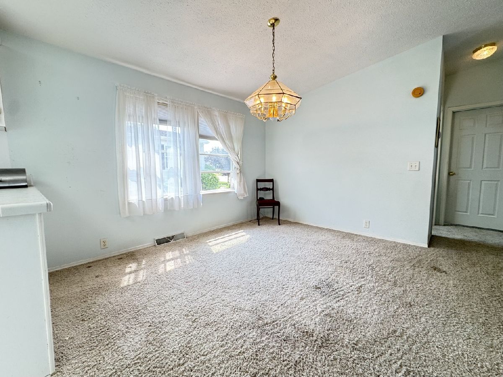
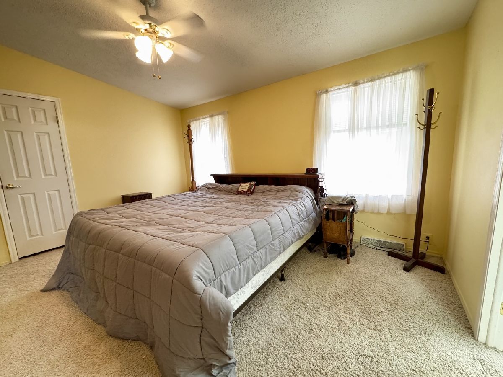
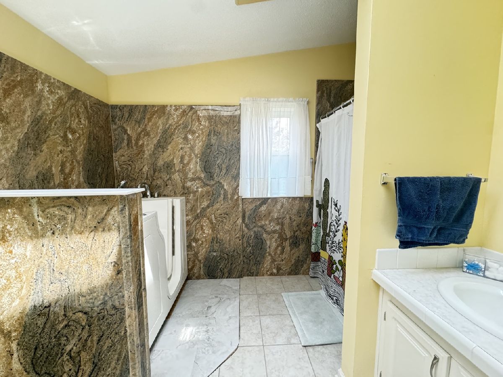
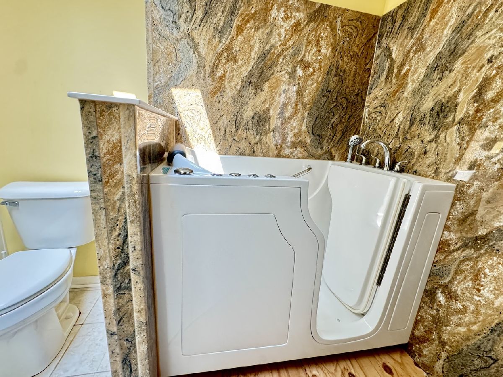
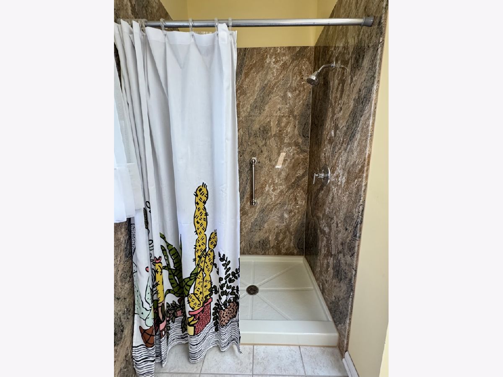
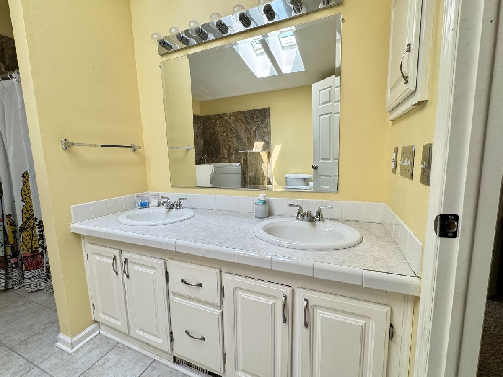
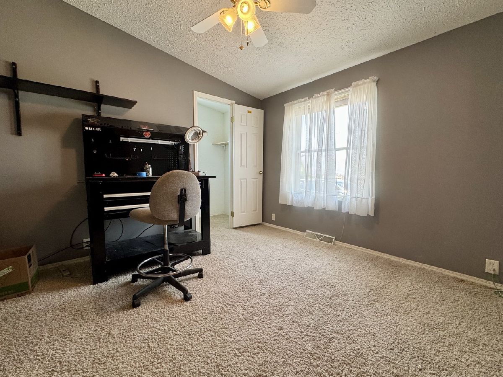
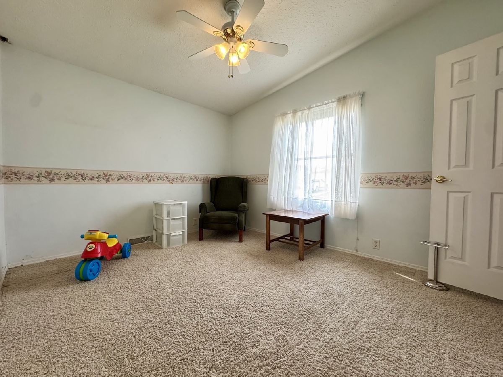
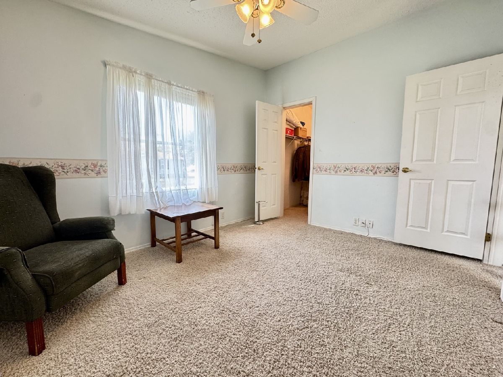
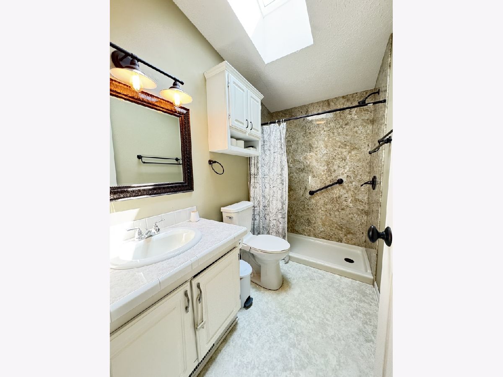
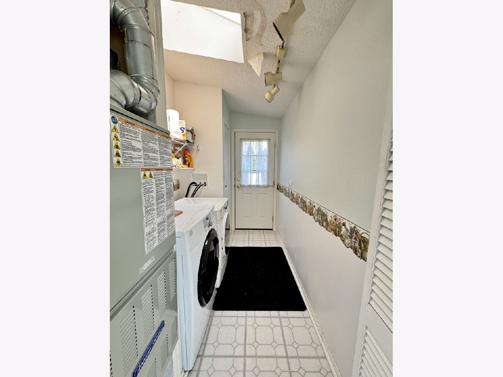
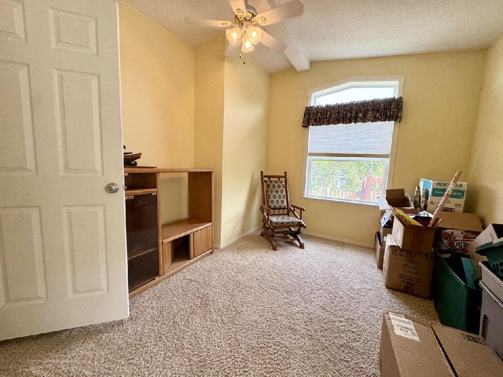
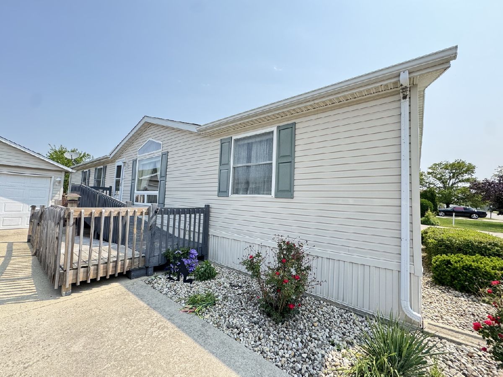
Room Specifics
Total Bedrooms: 3
Bedrooms Above Ground: 3
Bedrooms Below Ground: 0
Dimensions: —
Floor Type: —
Dimensions: —
Floor Type: —
Full Bathrooms: 2
Bathroom Amenities: Whirlpool,Separate Shower,Double Sink
Bathroom in Basement: —
Rooms: —
Basement Description: —
Other Specifics
| 2 | |
| — | |
| — | |
| — | |
| — | |
| 0X0 | |
| — | |
| — | |
| — | |
| — | |
| Not in DB | |
| — | |
| — | |
| — | |
| — |
Tax History
| Year | Property Taxes |
|---|---|
| 2025 | $101 |
Contact Agent
Nearby Similar Homes
Nearby Sold Comparables
Contact Agent
Listing Provided By
Scanlan Realty LLC

