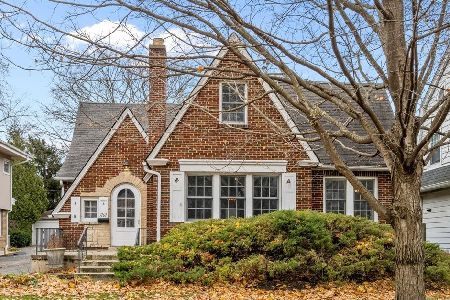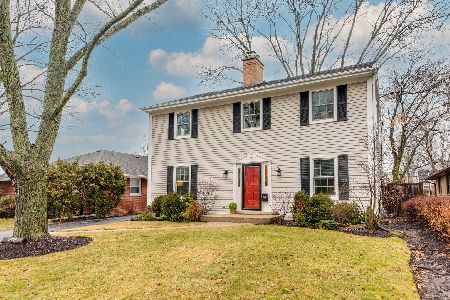1072 Centerfield Court, Highland Park, Illinois 60035
$467,500
|
Sold
|
|
| Status: | Closed |
| Sqft: | 2,335 |
| Cost/Sqft: | $203 |
| Beds: | 4 |
| Baths: | 2 |
| Year Built: | 1927 |
| Property Taxes: | $9,097 |
| Days On Market: | 2047 |
| Lot Size: | 0,18 |
Description
Your home is ready, now offered at a compelling new price! You've been dreaming of a beautiful new kitchen open to a huge adjacent family room with high vaulted ceilings, and here it is. So many fabulous upgrades in this Sunset Park home. Stunning gourmet kitchen features stainless steel appliances, commercial grade range, white marble counter tops, Fireclay tile backsplash, farmhouse sink, LED recessed lighting. Serve four at the counter and more in generous eating area open to dining room and living room. Open floor plan perfect when serving meals and snacks to e-learners and Netflix fans lounging in the family room. Four nice-sized bedrooms and full bath upstairs, second updated bath on main floor. Pipes in place for additional bath on second level. Lower level recently finished as play room features mud room cubbies and brand new laundry, separate tool room and loads of storage. Space Pak AC throughout, copper pipes, French drain and sump pumps with battery back-ups, new chimney liner and many other mechanical upgrades will help you sleep through the night in this "everything's-been-done" home. Two-car garage, patio, great yard for picnics while you watch dramatic sunsets over neighboring Wolters Field. New windows throughout when owners fell in love and bought in 2012, new roof and boiler just after. Great home at the end of a cozy block, perfect proximity to town, where you'll enjoy outdoor dining in nearby restaurants, shopping and easy access to Hwy 41 or the Metra for work or play in the city. This home will satisfy your craving for wide open space. Easy to show, ready to move in and enjoy!
Property Specifics
| Single Family | |
| — | |
| — | |
| 1927 | |
| Partial | |
| — | |
| No | |
| 0.18 |
| Lake | |
| — | |
| — / Not Applicable | |
| None | |
| Lake Michigan | |
| Public Sewer | |
| 10707486 | |
| 16224070010000 |
Nearby Schools
| NAME: | DISTRICT: | DISTANCE: | |
|---|---|---|---|
|
Grade School
Indian Trail Elementary School |
112 | — | |
|
Middle School
Edgewood Middle School |
112 | Not in DB | |
|
High School
Highland Park High School |
113 | Not in DB | |
Property History
| DATE: | EVENT: | PRICE: | SOURCE: |
|---|---|---|---|
| 19 Jul, 2012 | Sold | $255,000 | MRED MLS |
| 6 Jun, 2012 | Under contract | $275,000 | MRED MLS |
| 28 May, 2012 | Listed for sale | $275,000 | MRED MLS |
| 31 Jul, 2020 | Sold | $467,500 | MRED MLS |
| 18 Jun, 2020 | Under contract | $473,500 | MRED MLS |
| — | Last price change | $498,000 | MRED MLS |
| 6 May, 2020 | Listed for sale | $498,000 | MRED MLS |
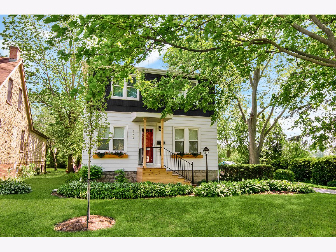
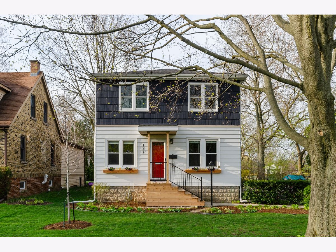
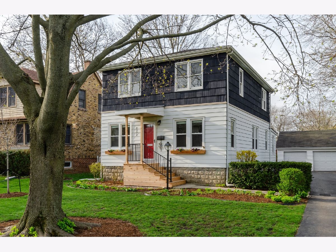
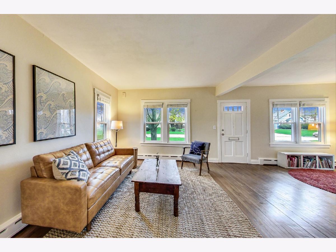
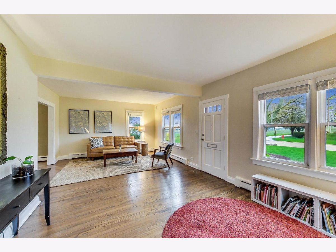
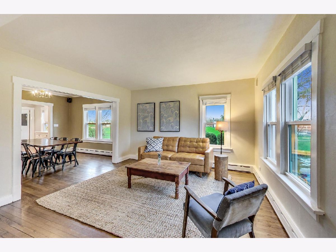
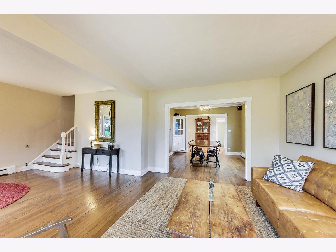
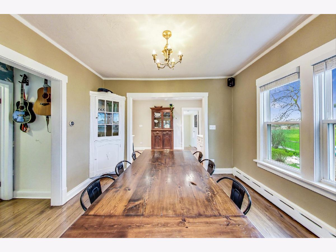
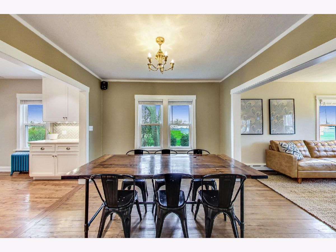
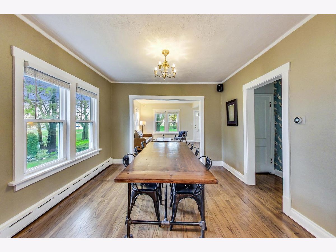
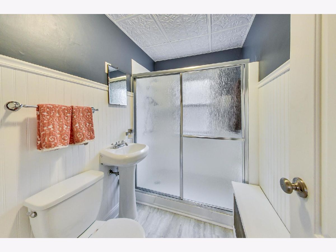
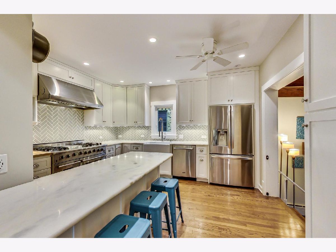
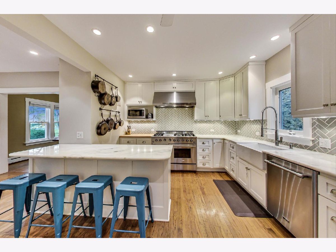
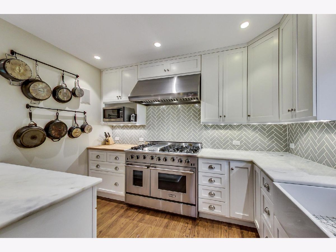
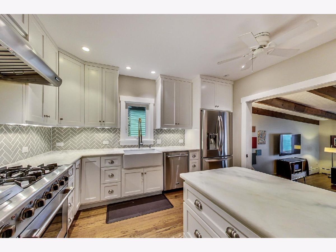
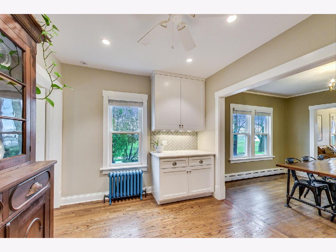
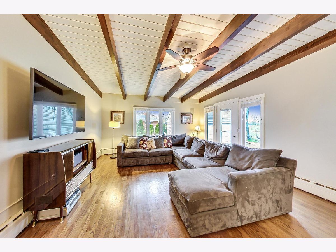
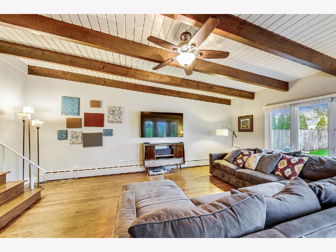
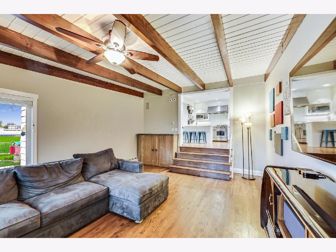
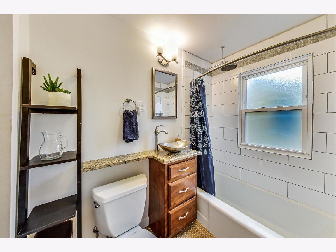
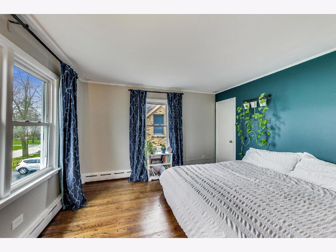
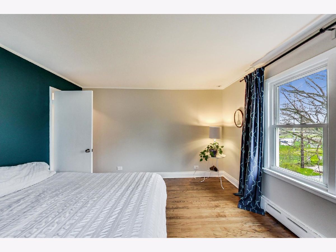
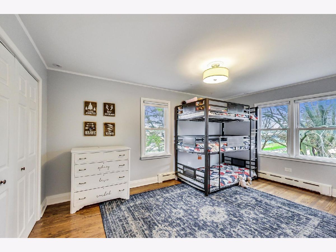
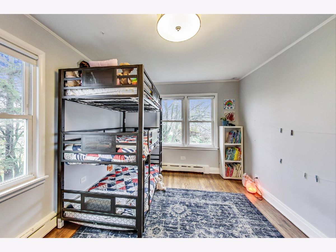
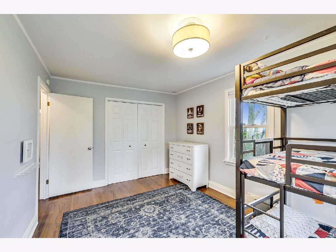
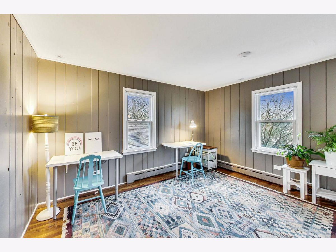
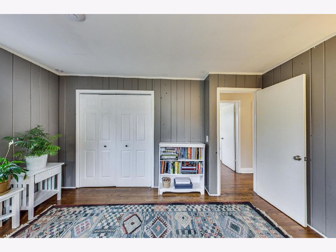
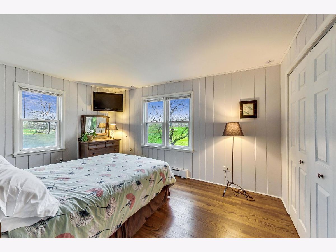
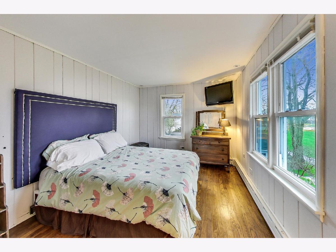
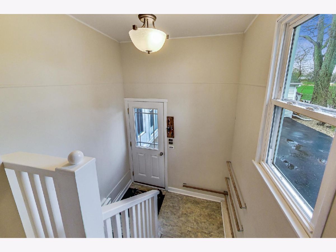
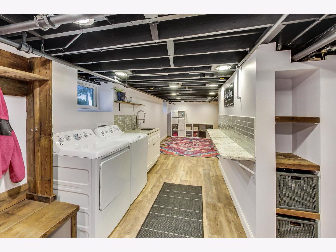
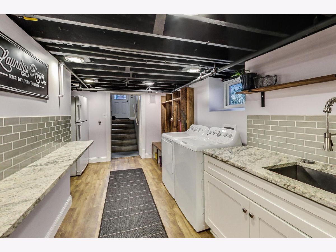
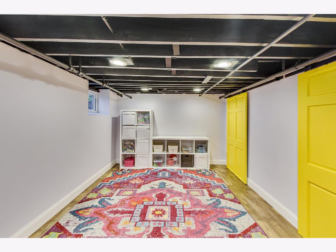
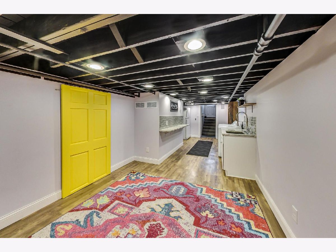
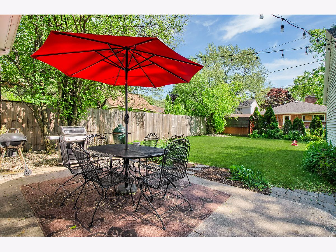
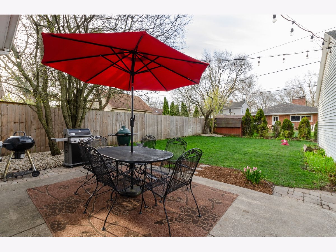
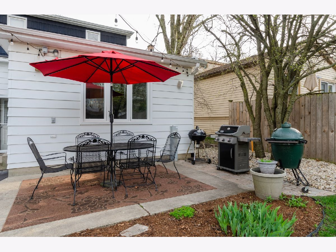
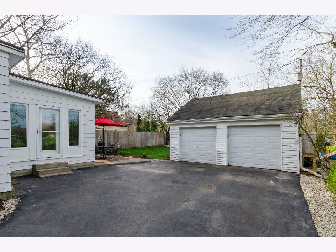
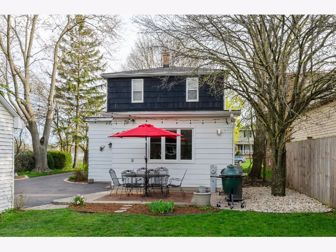
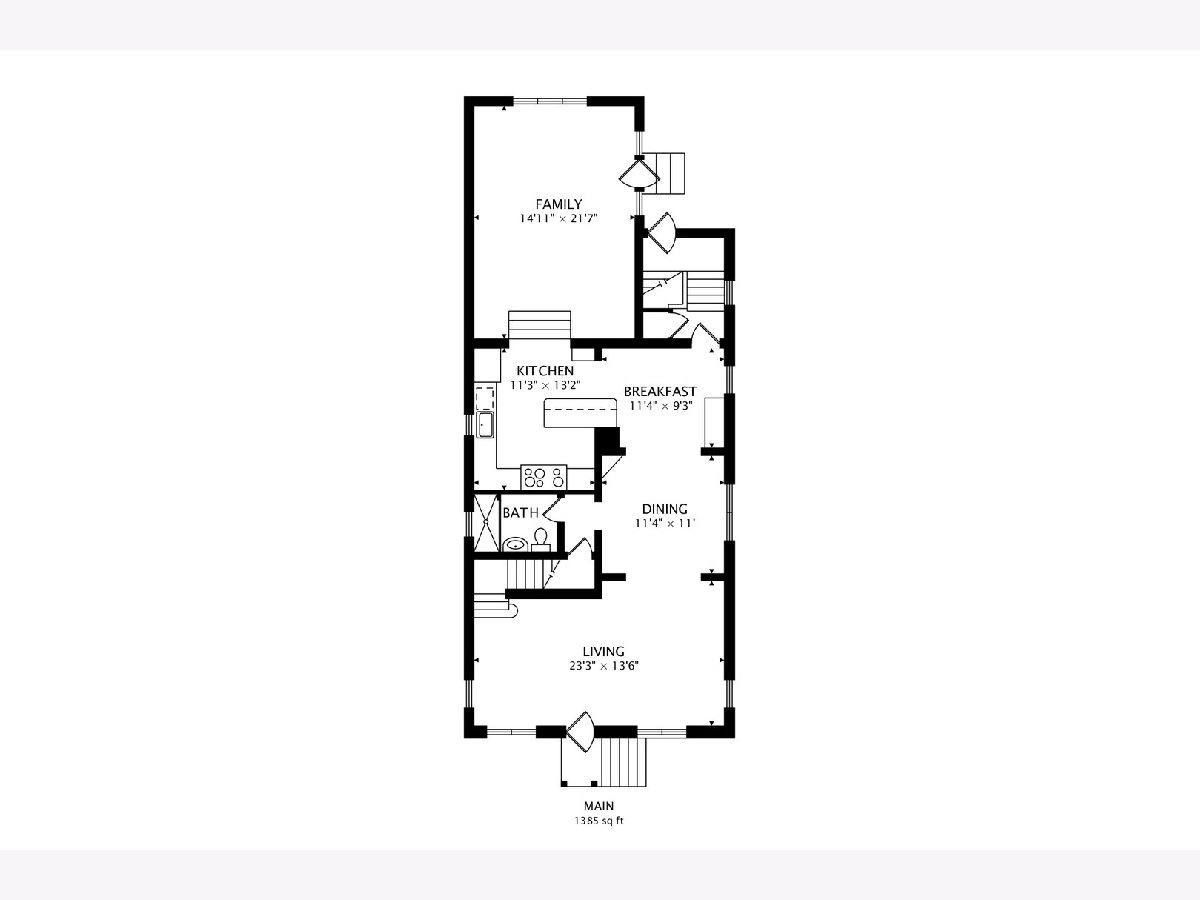
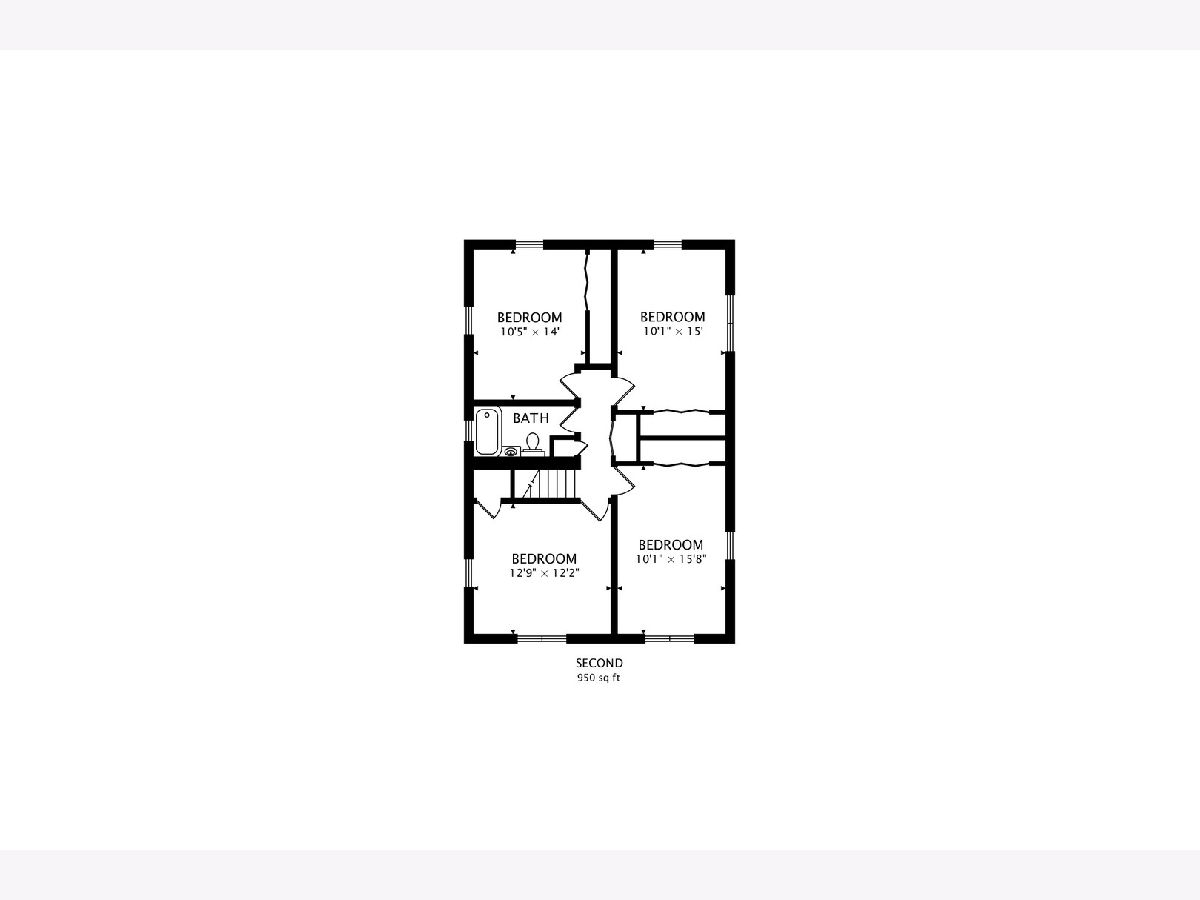
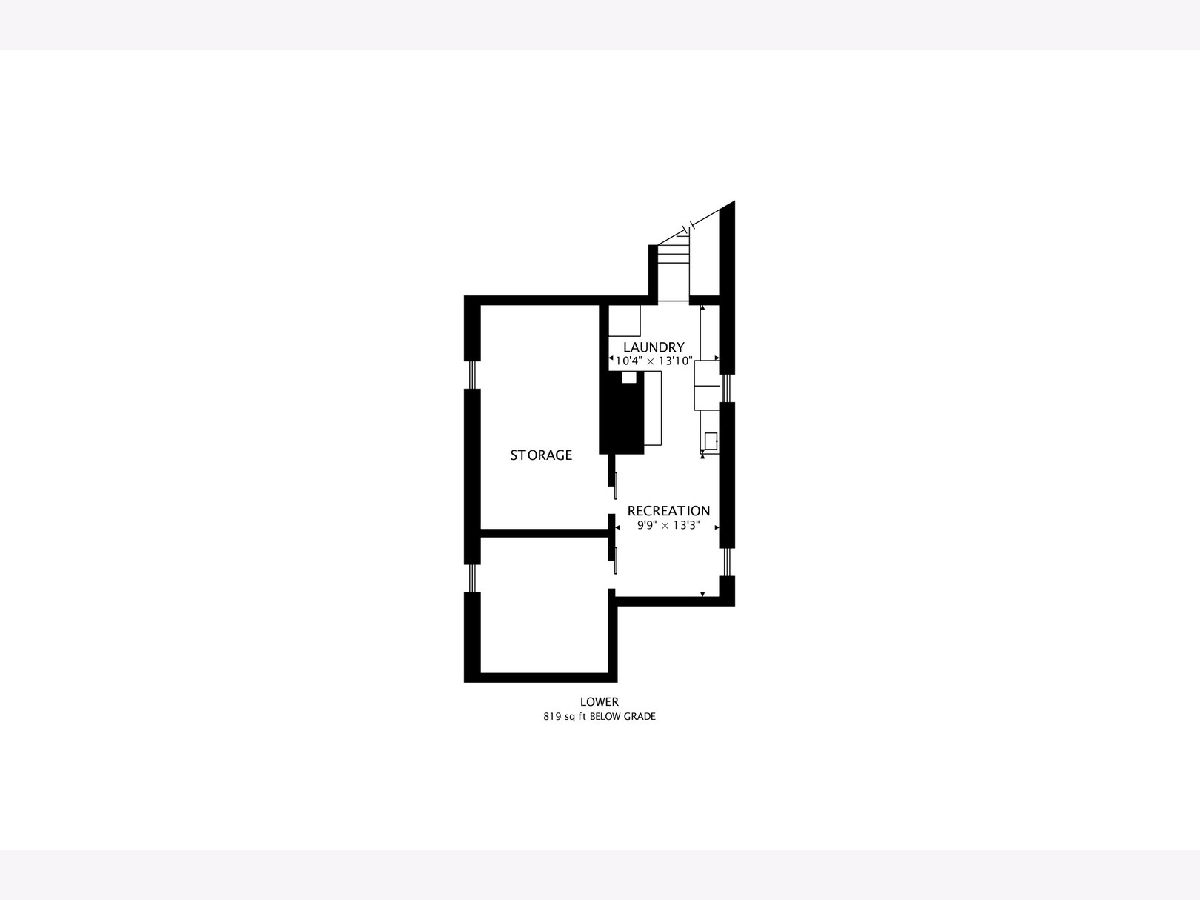
Room Specifics
Total Bedrooms: 4
Bedrooms Above Ground: 4
Bedrooms Below Ground: 0
Dimensions: —
Floor Type: Hardwood
Dimensions: —
Floor Type: Hardwood
Dimensions: —
Floor Type: Hardwood
Full Bathrooms: 2
Bathroom Amenities: —
Bathroom in Basement: 0
Rooms: Eating Area,Recreation Room
Basement Description: Partially Finished
Other Specifics
| 2 | |
| — | |
| Asphalt | |
| Patio, Storms/Screens | |
| — | |
| 50 X 153 | |
| — | |
| None | |
| Vaulted/Cathedral Ceilings, Hardwood Floors, First Floor Full Bath | |
| Double Oven, Range, Microwave, Dishwasher, Refrigerator, Freezer, Washer, Dryer, Disposal, Stainless Steel Appliance(s), Range Hood | |
| Not in DB | |
| Park, Street Paved | |
| — | |
| — | |
| — |
Tax History
| Year | Property Taxes |
|---|---|
| 2012 | $4,134 |
| 2020 | $9,097 |
Contact Agent
Nearby Sold Comparables
Contact Agent
Listing Provided By
@properties

