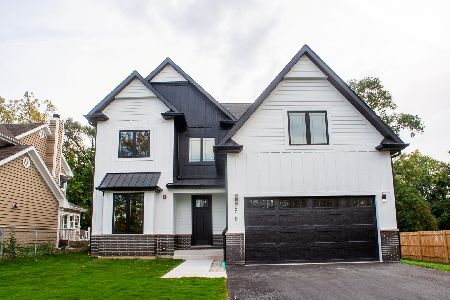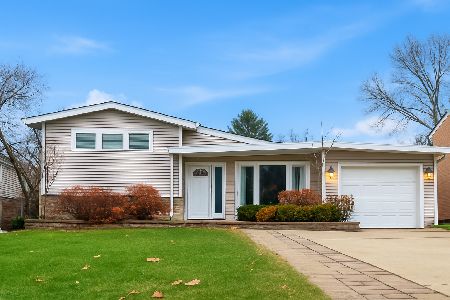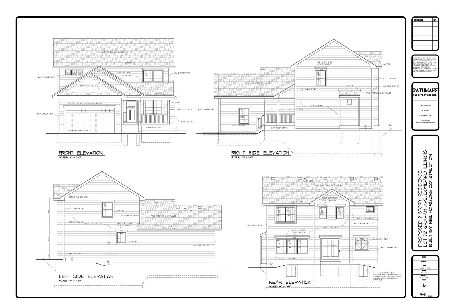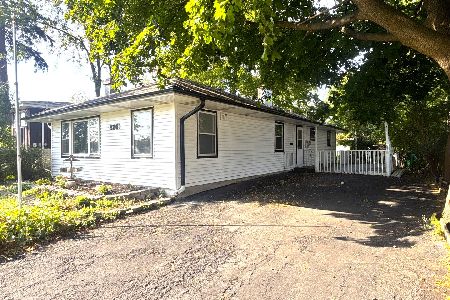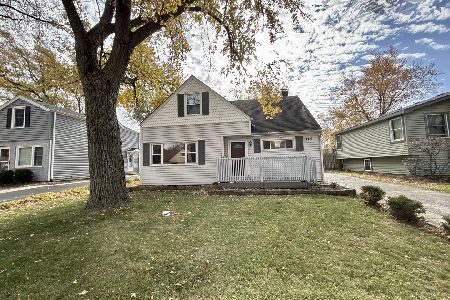1072 Edson Avenue, Lombard, Illinois 60148
$421,500
|
Sold
|
|
| Status: | Closed |
| Sqft: | 2,500 |
| Cost/Sqft: | $172 |
| Beds: | 4 |
| Baths: | 3 |
| Year Built: | 1964 |
| Property Taxes: | $6,635 |
| Days On Market: | 2191 |
| Lot Size: | 0,17 |
Description
Seeing is believing! The pictures reveal a renovation that will please the most discriminating buyer. Local custom builder crafts a transformation that mimics new construction. Cathedral ceilings with an abundance of natural light perfectly complement the oversized living room and dining room. New or refinished hardwood floors throughout main level and all 4 bedrooms. Kitchen features new white shaker-style cabinetry, 42" uppers, soft close doors/drawers, stainless steel appliances and quartz countertops. Master bath, hall bath and powder room all remodeled with stylish finishes that are clean and crisp. Four freshly painted bedrooms with new Pella windows. New interior doors and a trim package usually reserved for builder's custom homes. Family Room with sliding glass door to brick paver patio and roomy backyard. Spacious sub-basement with recessed lighting, plush carpet, oversized laundry room with washer/dryer and large storage room. New roof, new light fixtures/outlets/switches and new plumbing fixtures make for a complete renovation.
Property Specifics
| Single Family | |
| — | |
| Tri-Level | |
| 1964 | |
| Partial | |
| — | |
| No | |
| 0.17 |
| Du Page | |
| — | |
| 0 / Not Applicable | |
| None | |
| Lake Michigan | |
| Public Sewer | |
| 10611834 | |
| 0618400037 |
Nearby Schools
| NAME: | DISTRICT: | DISTANCE: | |
|---|---|---|---|
|
Grade School
Madison Elementary School |
44 | — | |
|
Middle School
Glenn Westlake Middle School |
44 | Not in DB | |
|
High School
Glenbard East High School |
87 | Not in DB | |
Property History
| DATE: | EVENT: | PRICE: | SOURCE: |
|---|---|---|---|
| 5 Mar, 2020 | Sold | $421,500 | MRED MLS |
| 21 Jan, 2020 | Under contract | $429,900 | MRED MLS |
| 16 Jan, 2020 | Listed for sale | $429,900 | MRED MLS |
Room Specifics
Total Bedrooms: 4
Bedrooms Above Ground: 4
Bedrooms Below Ground: 0
Dimensions: —
Floor Type: Hardwood
Dimensions: —
Floor Type: Hardwood
Dimensions: —
Floor Type: Hardwood
Full Bathrooms: 3
Bathroom Amenities: Separate Shower,Soaking Tub
Bathroom in Basement: 0
Rooms: Office,Foyer,Recreation Room
Basement Description: Finished,Sub-Basement,Exterior Access,Egress Window
Other Specifics
| 2 | |
| Concrete Perimeter | |
| Concrete | |
| Patio, Storms/Screens | |
| Fenced Yard | |
| 68 X 126 | |
| Unfinished | |
| Full | |
| Vaulted/Cathedral Ceilings, Hardwood Floors | |
| Range, Microwave, Dishwasher, Refrigerator, Washer, Dryer, Stainless Steel Appliance(s) | |
| Not in DB | |
| Park, Tennis Court(s), Curbs, Sidewalks, Street Paved | |
| — | |
| — | |
| — |
Tax History
| Year | Property Taxes |
|---|---|
| 2020 | $6,635 |
Contact Agent
Nearby Similar Homes
Nearby Sold Comparables
Contact Agent
Listing Provided By
Platinum Partners Realtors

