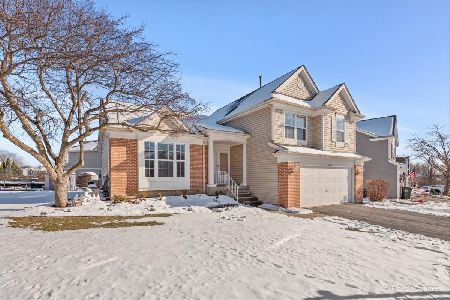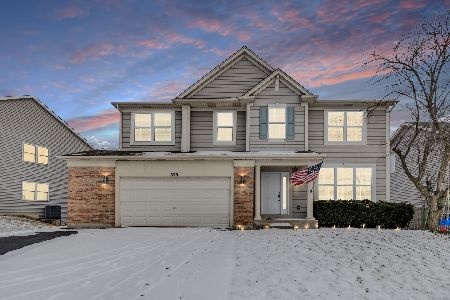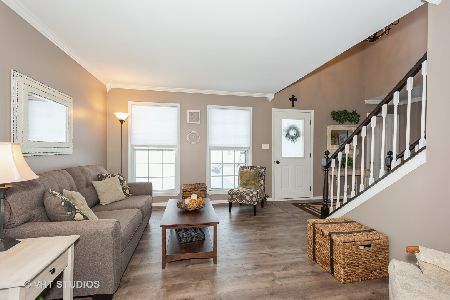1072 Lancaster Circle, South Elgin, Illinois 60177
$330,000
|
Sold
|
|
| Status: | Closed |
| Sqft: | 2,030 |
| Cost/Sqft: | $160 |
| Beds: | 4 |
| Baths: | 3 |
| Year Built: | — |
| Property Taxes: | $8,222 |
| Days On Market: | 1803 |
| Lot Size: | 0,00 |
Description
Beautiful 4 bedroom, 2 1/2 bath home in South Elgin on huge corner lot. Two-story foyer entrance, living room with french doors opening to family room with brick gas fireplace. Sliding doors off of the breakfast eating area with deck down to yard. Great condition, many new updates including cute updated second bath and powder room. Wood laminate floors in kitchen and family room, granite counters, new stainless steel appliances (2019), pantry, built in desk area, first floor laundry off of kitchen. All 4 bedrooms on second level, good-sized rooms. Large master with vaulted ceiling, walk-in closet, linen closet, shower and large separate soaking tub. Finished basement with new sump pump with battery back-up, wet bar and workroom. Large fenced yard with shed. 2 car garage.
Property Specifics
| Single Family | |
| — | |
| — | |
| — | |
| Full | |
| — | |
| No | |
| — |
| Kane | |
| — | |
| — / Not Applicable | |
| None | |
| Public | |
| Public Sewer | |
| 10960878 | |
| 0634452051 |
Nearby Schools
| NAME: | DISTRICT: | DISTANCE: | |
|---|---|---|---|
|
Grade School
Clinton Elementary School |
46 | — | |
|
Middle School
Kenyon Woods Middle School |
46 | Not in DB | |
|
High School
South Elgin High School |
46 | Not in DB | |
Property History
| DATE: | EVENT: | PRICE: | SOURCE: |
|---|---|---|---|
| 30 Apr, 2021 | Sold | $330,000 | MRED MLS |
| 28 Feb, 2021 | Under contract | $325,000 | MRED MLS |
| 22 Feb, 2021 | Listed for sale | $325,000 | MRED MLS |
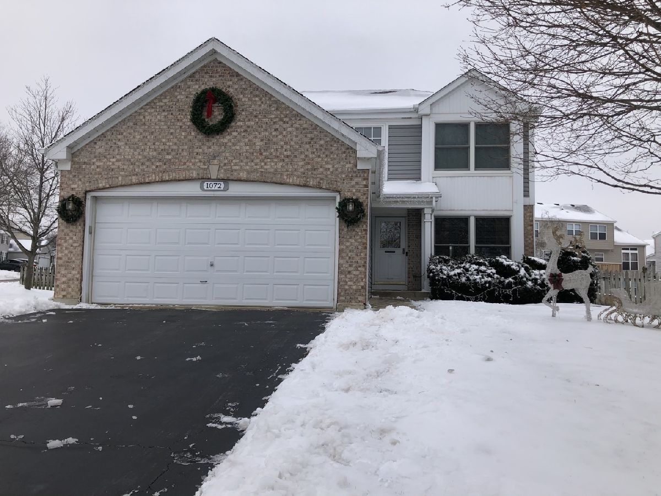
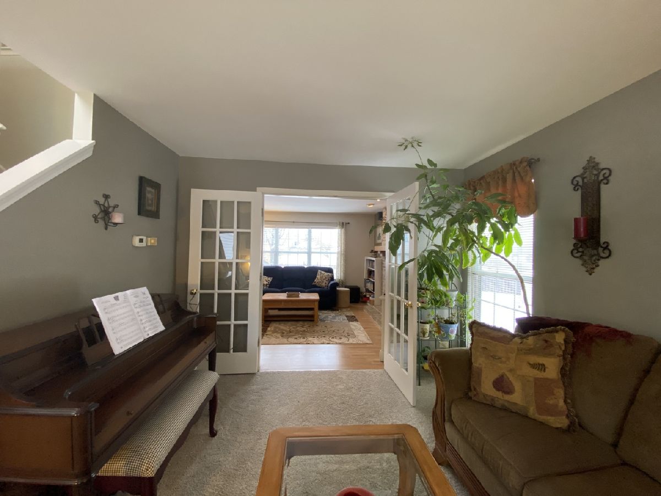
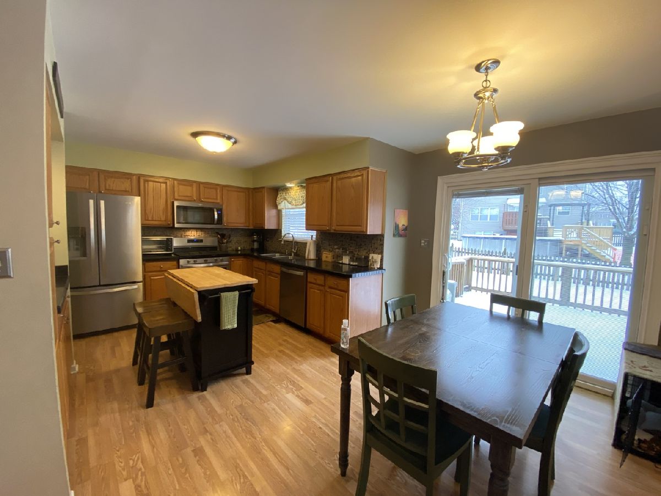
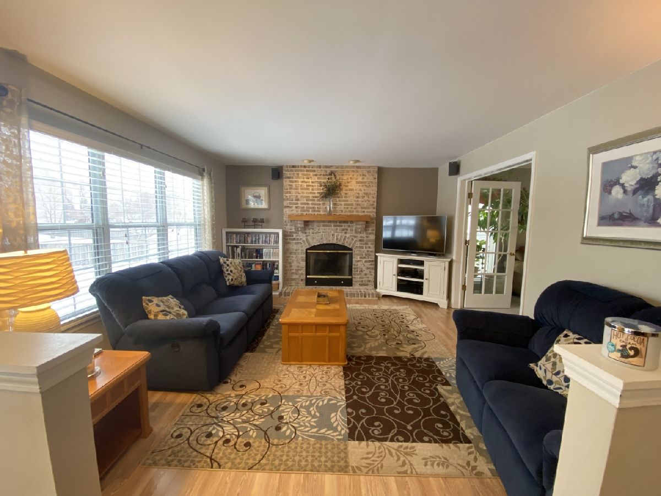
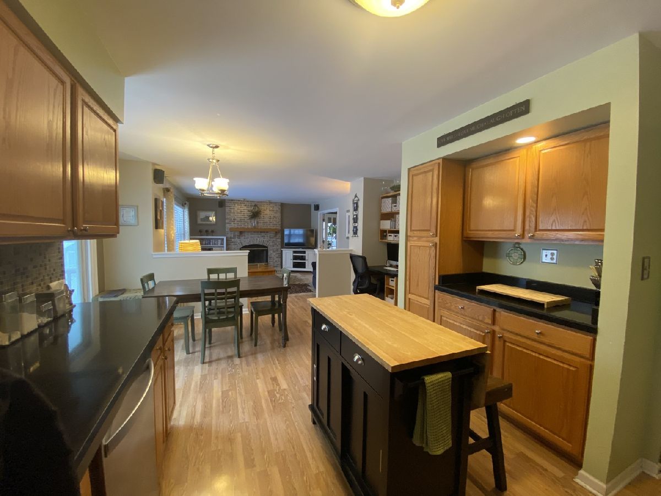
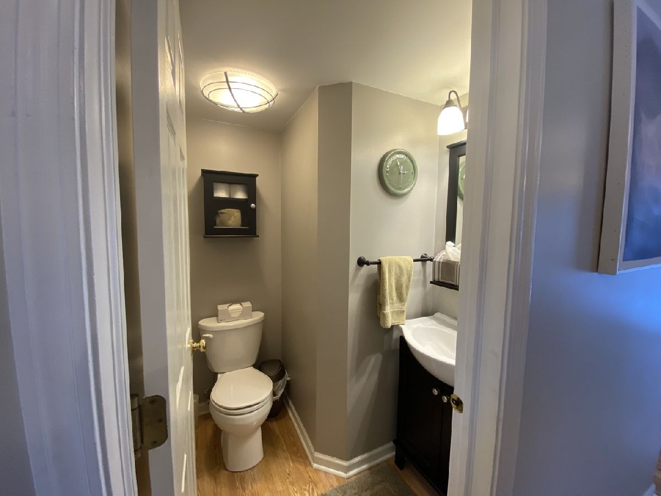
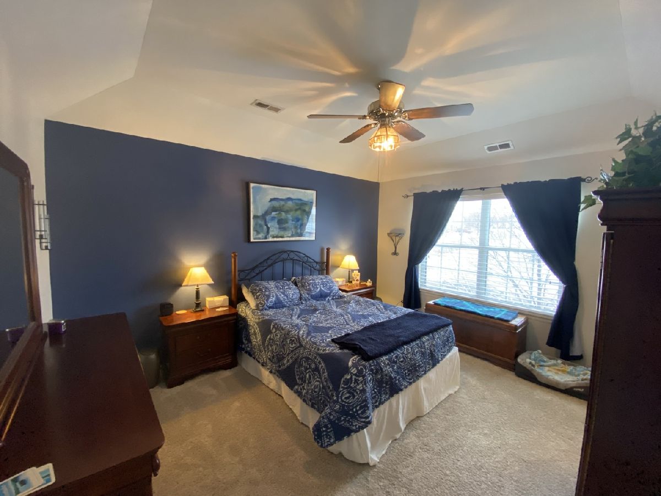
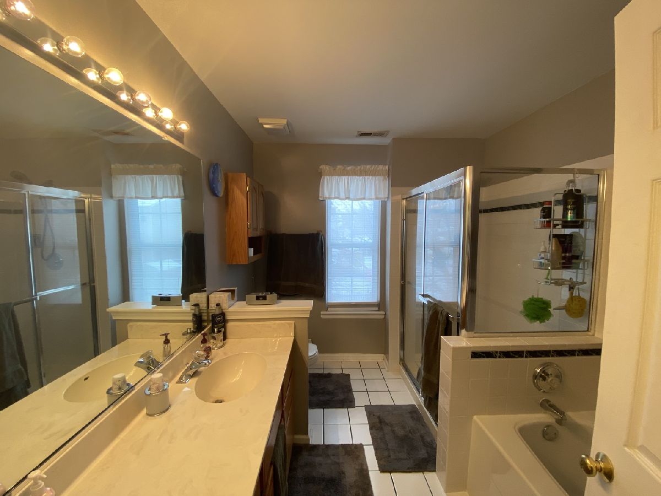
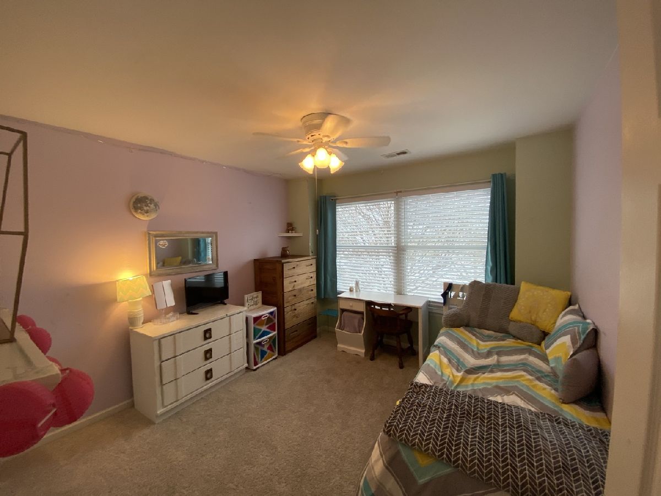
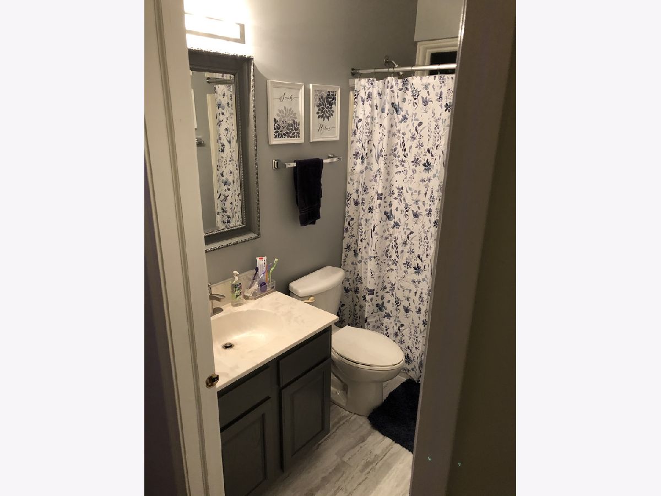
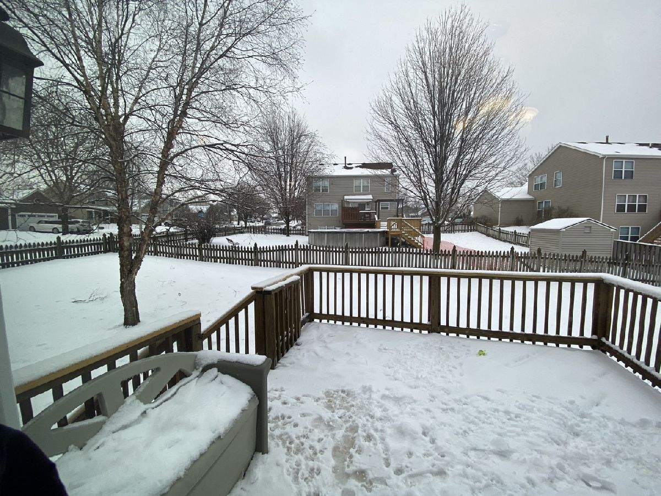
Room Specifics
Total Bedrooms: 4
Bedrooms Above Ground: 4
Bedrooms Below Ground: 0
Dimensions: —
Floor Type: Carpet
Dimensions: —
Floor Type: Carpet
Dimensions: —
Floor Type: Carpet
Full Bathrooms: 3
Bathroom Amenities: Separate Shower
Bathroom in Basement: 0
Rooms: Breakfast Room
Basement Description: Partially Finished
Other Specifics
| 2 | |
| — | |
| — | |
| — | |
| — | |
| 185 X 0 | |
| — | |
| Full | |
| Vaulted/Cathedral Ceilings, Bar-Wet, Wood Laminate Floors, First Floor Laundry, Walk-In Closet(s), Some Carpeting, Granite Counters, Separate Dining Room | |
| Range, Microwave, Dishwasher, Refrigerator, Washer, Dryer | |
| Not in DB | |
| — | |
| — | |
| — | |
| Gas Log |
Tax History
| Year | Property Taxes |
|---|---|
| 2021 | $8,222 |
Contact Agent
Nearby Similar Homes
Nearby Sold Comparables
Contact Agent
Listing Provided By
Dream Town Realty

