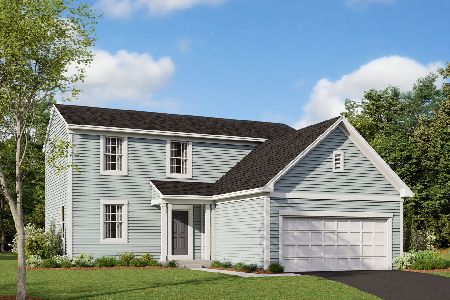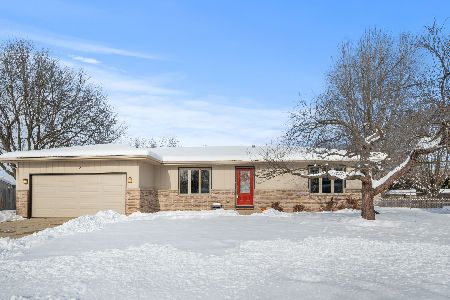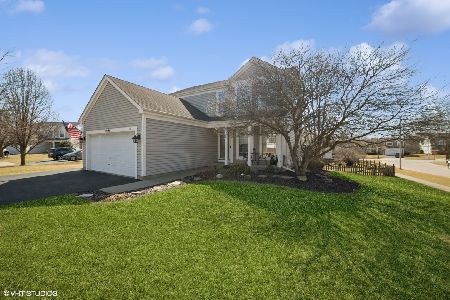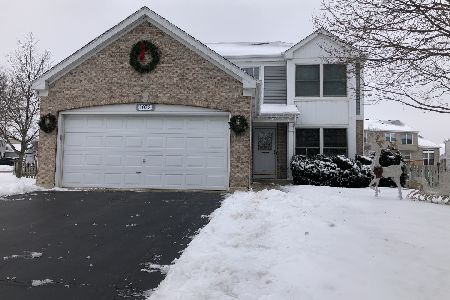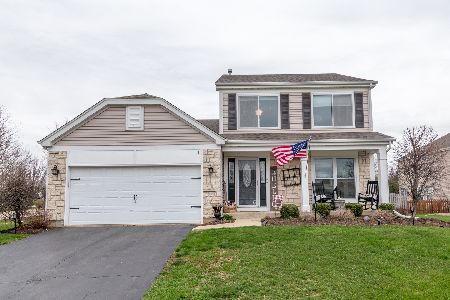15 Dorset Court, South Elgin, Illinois 60177
$338,000
|
Sold
|
|
| Status: | Closed |
| Sqft: | 2,030 |
| Cost/Sqft: | $167 |
| Beds: | 4 |
| Baths: | 3 |
| Year Built: | 1996 |
| Property Taxes: | $7,907 |
| Days On Market: | 1765 |
| Lot Size: | 0,27 |
Description
Updated and immaculately kept home in South Elgin's Wild Meadow subdivision. As soon as you walk into this house you will feel right at HOME. Brand new floors, carpeting, pool, deck expansion, Light fixtures, master bath, expanded driveway and much more done between 2019 and 2020. Kitchen features a butlers pantry, large eating area and a desk, all with granite countertops and stainless steel appliances. On the second floor you will find 4 generously sized bedrooms along with a full bath, and completely updated master bath. In the basement there's a large rec room with a fireplace and workout area, playroom/classroom and a perfect room to work from home. The backyard boasts a pool with large deck to entertain a shed and a good amount of green space. Get in today to view this beautiful home!!
Property Specifics
| Single Family | |
| — | |
| Traditional | |
| 1996 | |
| Full | |
| — | |
| No | |
| 0.27 |
| Kane | |
| — | |
| — / Not Applicable | |
| None | |
| Public | |
| Public Sewer | |
| 10997067 | |
| 0634452048 |
Nearby Schools
| NAME: | DISTRICT: | DISTANCE: | |
|---|---|---|---|
|
Grade School
Clinton Elementary School |
46 | — | |
|
Middle School
Kenyon Woods Middle School |
46 | Not in DB | |
|
High School
South Elgin High School |
46 | Not in DB | |
Property History
| DATE: | EVENT: | PRICE: | SOURCE: |
|---|---|---|---|
| 19 Mar, 2021 | Sold | $338,000 | MRED MLS |
| 17 Feb, 2021 | Under contract | $340,000 | MRED MLS |
| 17 Feb, 2021 | Listed for sale | $340,000 | MRED MLS |
| 29 Apr, 2025 | Sold | $434,000 | MRED MLS |
| 25 Mar, 2025 | Under contract | $440,000 | MRED MLS |
| 19 Mar, 2025 | Listed for sale | $440,000 | MRED MLS |
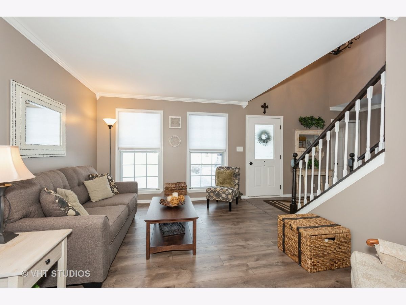
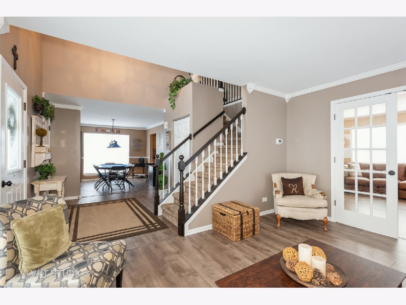
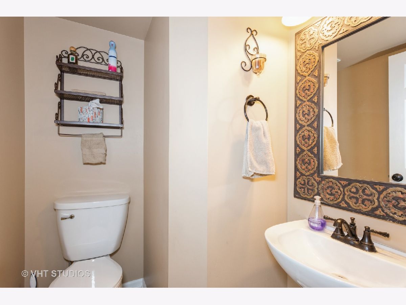
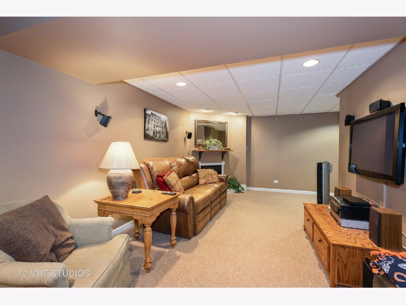
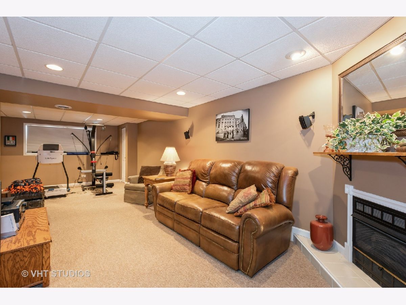
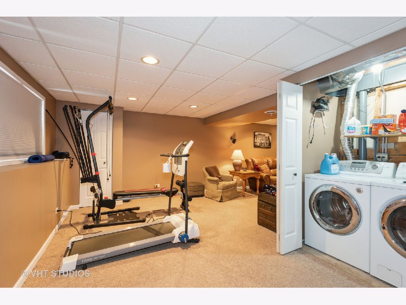
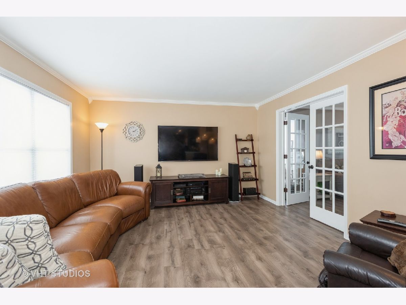
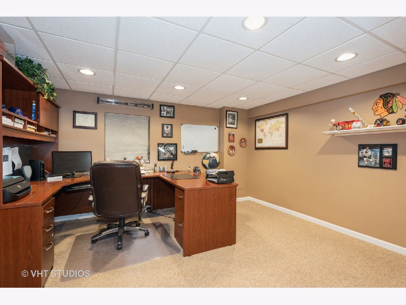
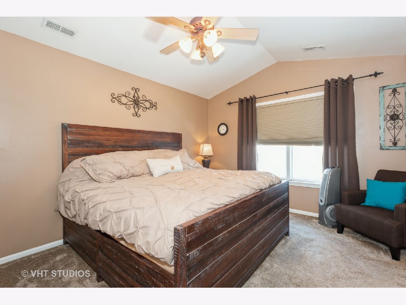
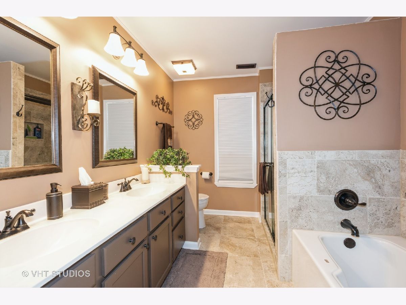
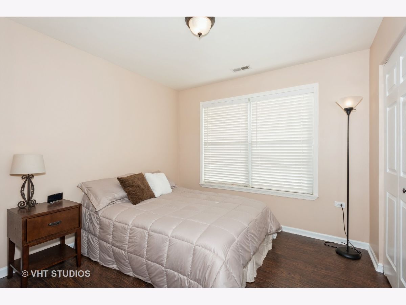
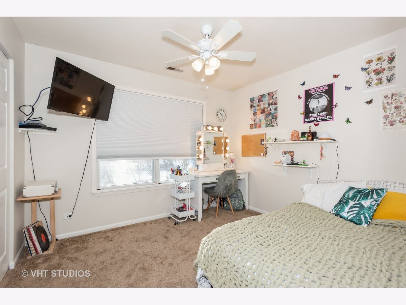
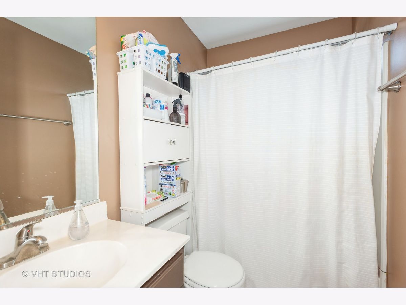
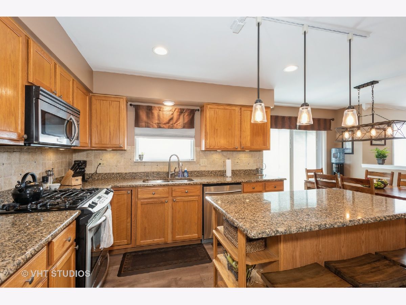
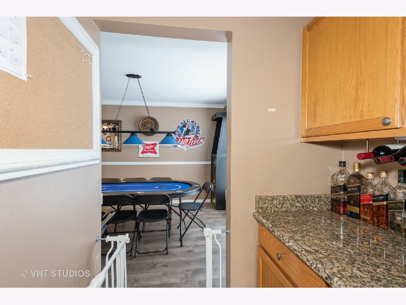
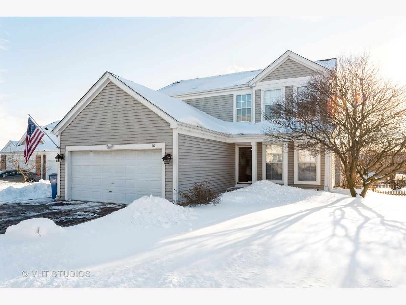
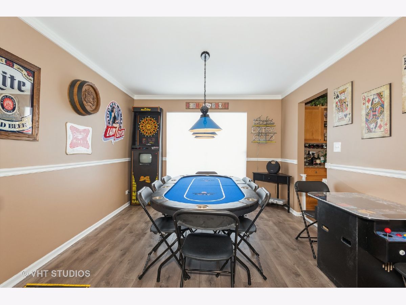
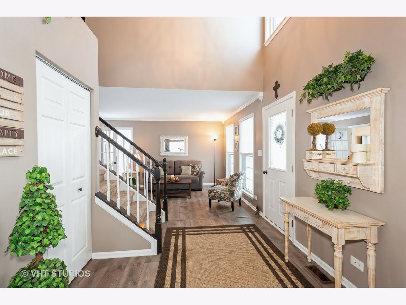
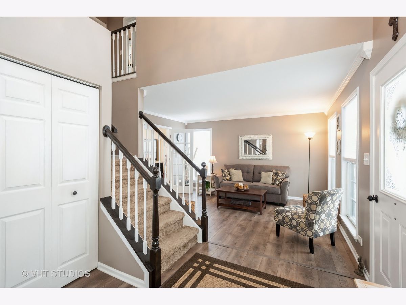
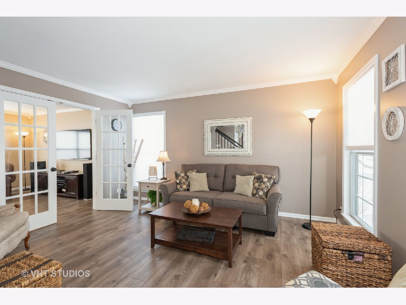
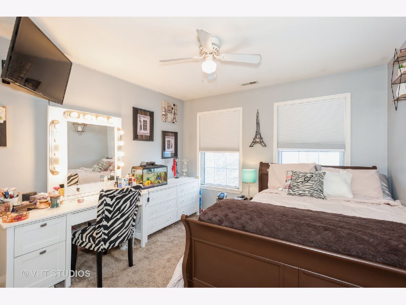
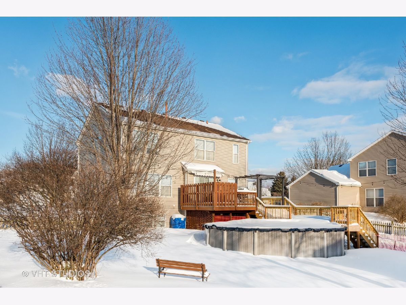
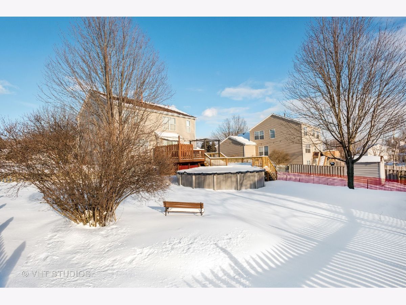
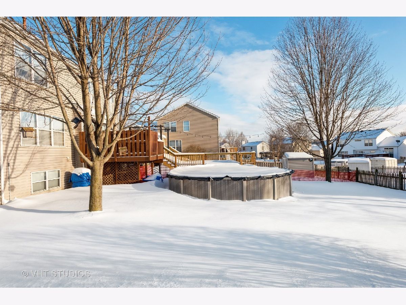
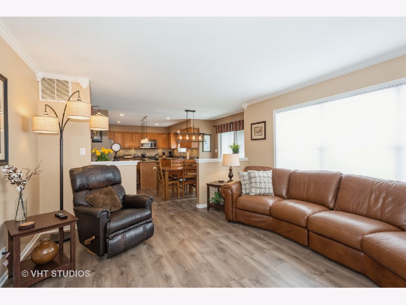
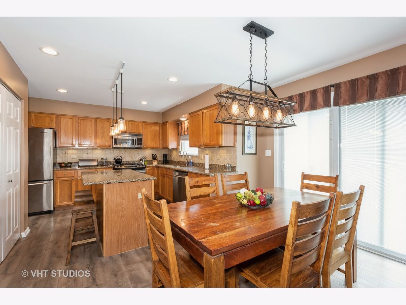
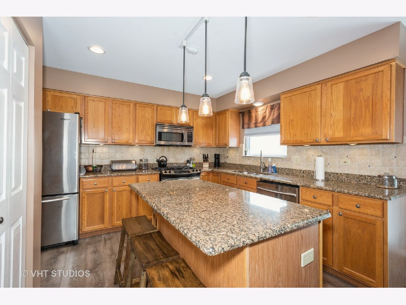
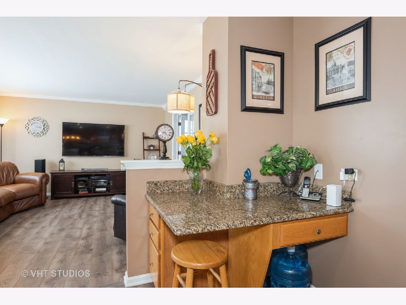
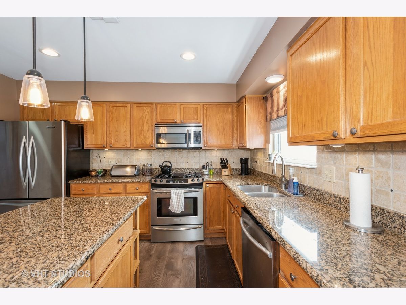
Room Specifics
Total Bedrooms: 4
Bedrooms Above Ground: 4
Bedrooms Below Ground: 0
Dimensions: —
Floor Type: Wood Laminate
Dimensions: —
Floor Type: Carpet
Dimensions: —
Floor Type: Carpet
Full Bathrooms: 3
Bathroom Amenities: Separate Shower,Double Sink
Bathroom in Basement: 0
Rooms: Office,Recreation Room,Play Room,Foyer
Basement Description: Finished
Other Specifics
| 2 | |
| — | |
| Asphalt | |
| — | |
| — | |
| 93X137X89X138 | |
| Full | |
| Full | |
| Vaulted/Cathedral Ceilings, Bar-Dry, Wood Laminate Floors, Walk-In Closet(s), Some Carpeting | |
| Range, Microwave, Dishwasher, Refrigerator, Washer, Dryer, Disposal, Stainless Steel Appliance(s) | |
| Not in DB | |
| — | |
| — | |
| — | |
| Electric, Gas Starter |
Tax History
| Year | Property Taxes |
|---|---|
| 2021 | $7,907 |
| 2025 | $9,475 |
Contact Agent
Nearby Similar Homes
Nearby Sold Comparables
Contact Agent
Listing Provided By
Baird & Warner Fox Valley - Geneva

