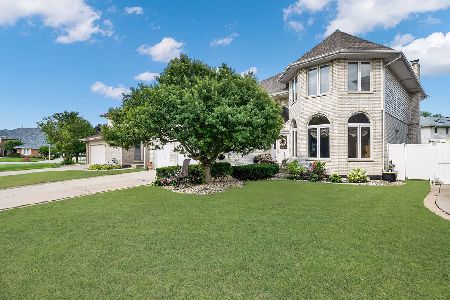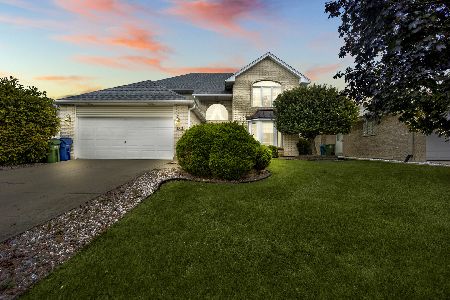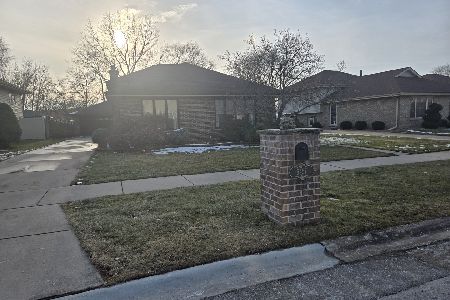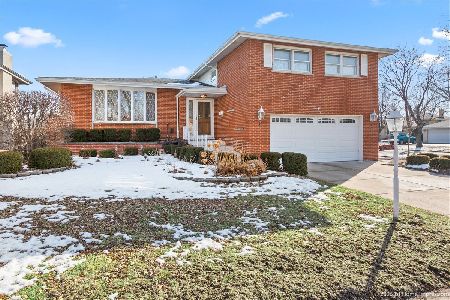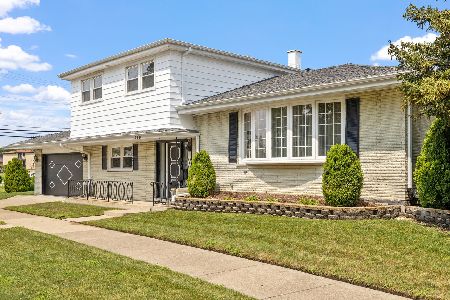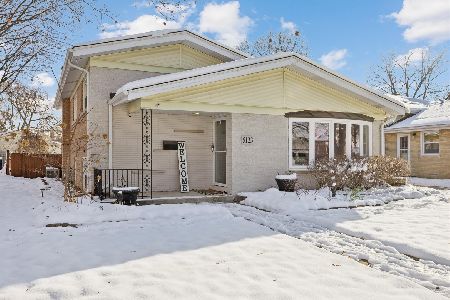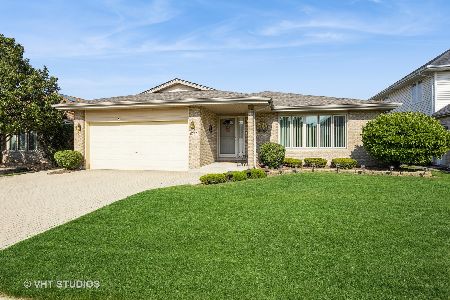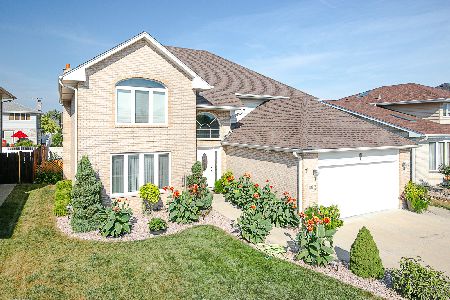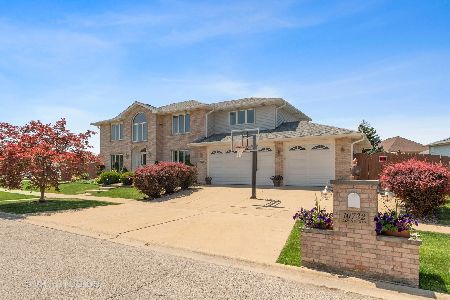10720 Lorel Avenue, Oak Lawn, Illinois 60453
$499,000
|
Sold
|
|
| Status: | Closed |
| Sqft: | 2,743 |
| Cost/Sqft: | $182 |
| Beds: | 4 |
| Baths: | 4 |
| Year Built: | 1994 |
| Property Taxes: | $10,398 |
| Days On Market: | 678 |
| Lot Size: | 0,00 |
Description
Step into this exquisitely designed residence located in the prestigious Oak Lawn neighborhood, offering a captivating ambiance that is sure to impress. This expansive home boasts an abundance of natural light, courtesy of its large windows and open layout, creating a bright and airy atmosphere throughout. With five generously sized bedrooms and four bathrooms, this residence offers ample space to accommodate various needs and preferences. The lower level of this home features a meticulously finished basement, providing the perfect setting for engaging and memorable gatherings. Additionally, the property's prime location is truly advantageous, with esteemed schools in close proximity and a serene nature walk path and picturesque lake just steps away. The living room and bathrooms on the upper level are enhanced by skylights, allowing for a tranquil and soothing ambiance to permeate space adjacent to the family room offers a dedicated area for work or relaxation, nestled in the tranquility of a peaceful neighborhood. Convenience is further enhanced by the property's proximity to shopping centers and parks, ensuring easy access to leisure activities and essential amenities. The expansive backyard provides ample room for outdoor activities, accommodating the preferences of every family member. Moreover, the abundance of walk-in closets ensures ample storage space, eliminating any concerns about clutter. In summary, this remarkable residence in Oak Lawn offers an elegant and spacious living environment, enhanced by its optimal location and thoughtful design elements. With ample room for both relaxation and entertainment, this home is truly a haven for those seeking a sophisticated and comfortable lifestyle.
Property Specifics
| Single Family | |
| — | |
| — | |
| 1994 | |
| — | |
| — | |
| No | |
| — |
| Cook | |
| Eagle Ridge | |
| — / Not Applicable | |
| — | |
| — | |
| — | |
| 12035990 | |
| 24163050180000 |
Property History
| DATE: | EVENT: | PRICE: | SOURCE: |
|---|---|---|---|
| 11 Jul, 2024 | Sold | $499,000 | MRED MLS |
| 15 Jun, 2024 | Under contract | $499,000 | MRED MLS |
| 22 Apr, 2024 | Listed for sale | $499,000 | MRED MLS |
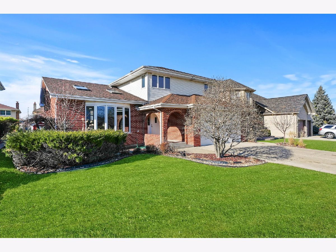
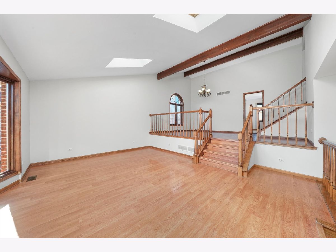
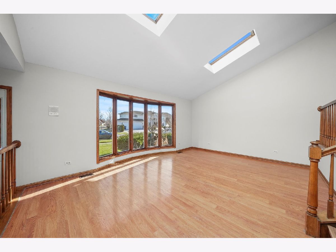
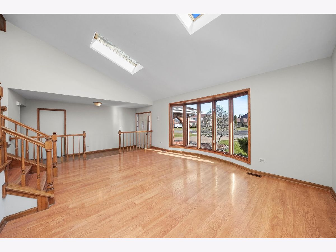
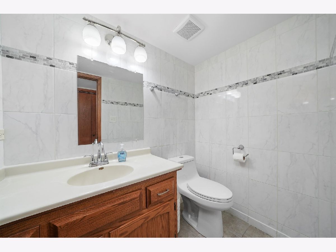
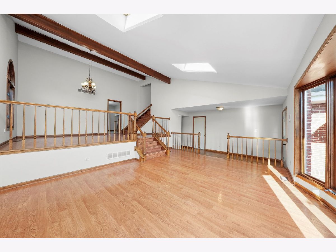
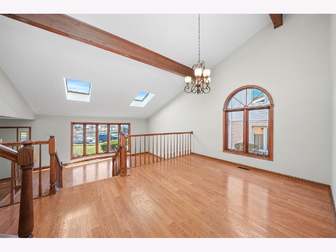
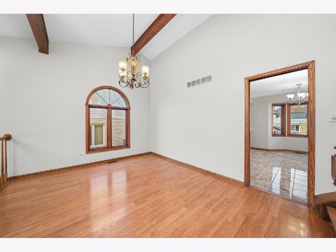
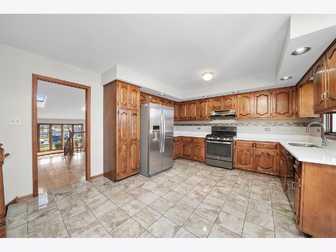
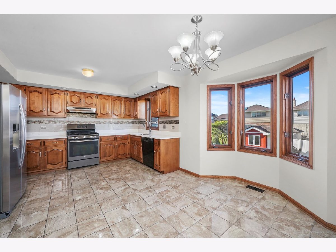
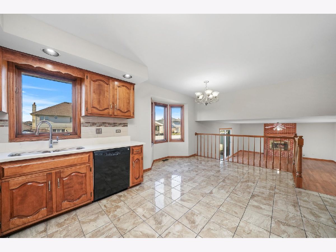
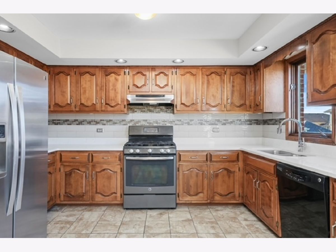
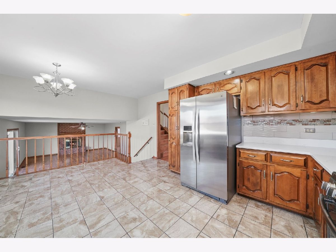
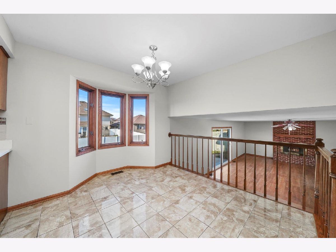
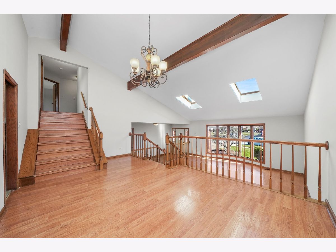
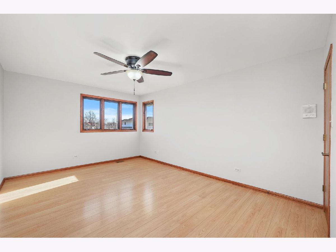
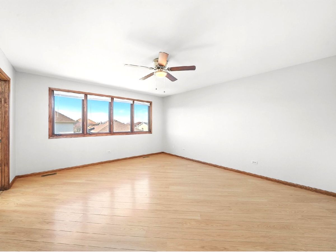
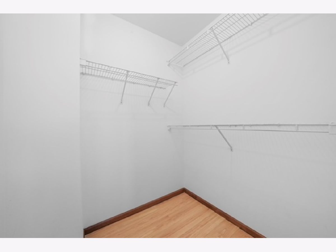
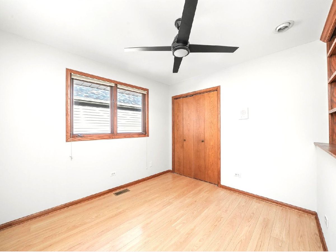
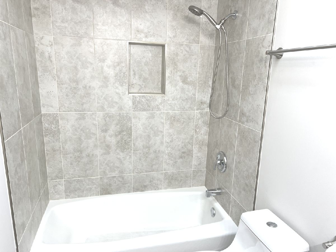
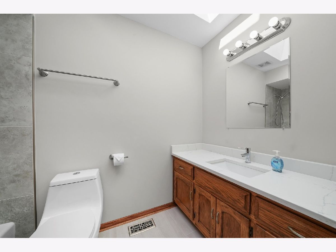
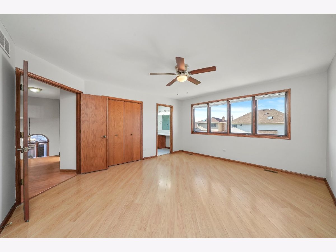
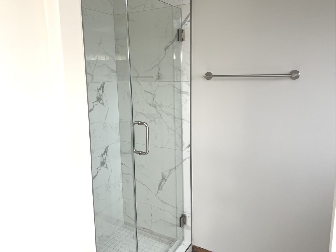
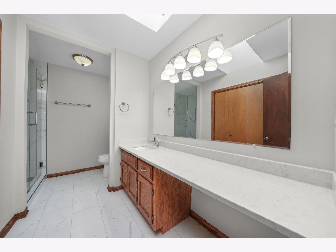
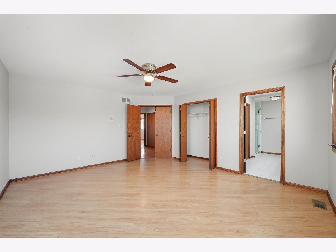
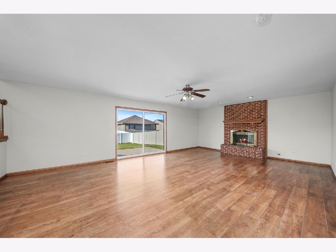
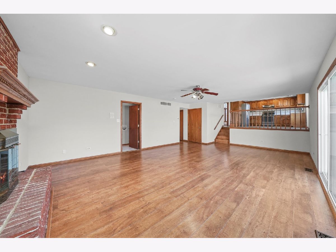
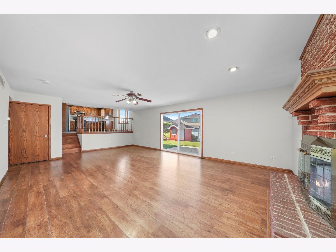
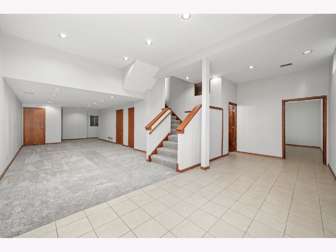
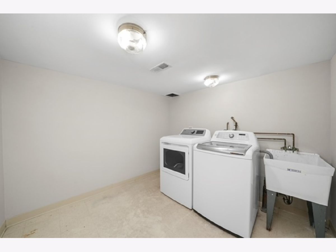
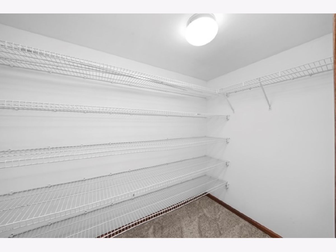
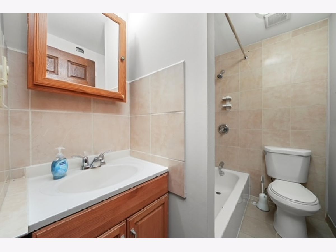
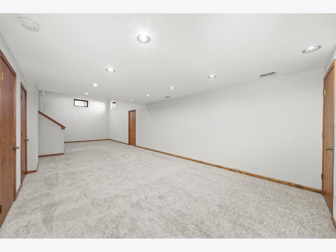
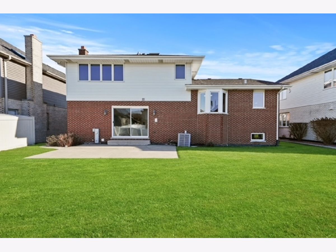
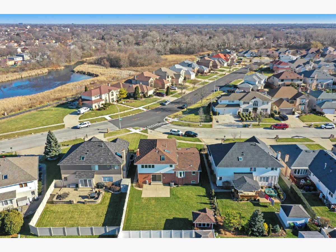
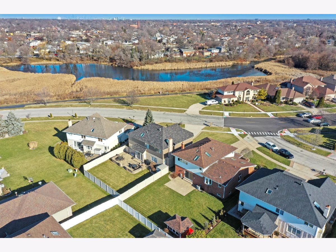
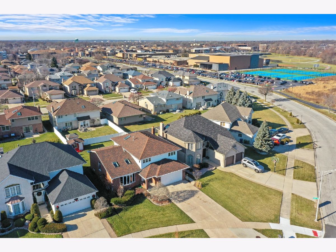
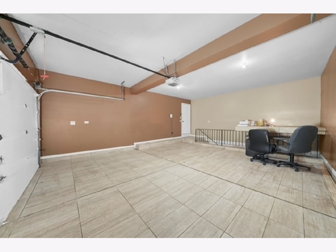
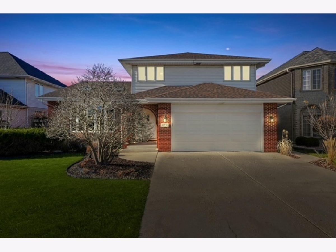
Room Specifics
Total Bedrooms: 5
Bedrooms Above Ground: 4
Bedrooms Below Ground: 1
Dimensions: —
Floor Type: —
Dimensions: —
Floor Type: —
Dimensions: —
Floor Type: —
Dimensions: —
Floor Type: —
Full Bathrooms: 4
Bathroom Amenities: —
Bathroom in Basement: 1
Rooms: —
Basement Description: Finished
Other Specifics
| 2 | |
| — | |
| Concrete | |
| — | |
| — | |
| 63X127X154X58 | |
| — | |
| — | |
| — | |
| — | |
| Not in DB | |
| — | |
| — | |
| — | |
| — |
Tax History
| Year | Property Taxes |
|---|---|
| 2024 | $10,398 |
Contact Agent
Nearby Similar Homes
Nearby Sold Comparables
Contact Agent
Listing Provided By
RE/MAX 10

