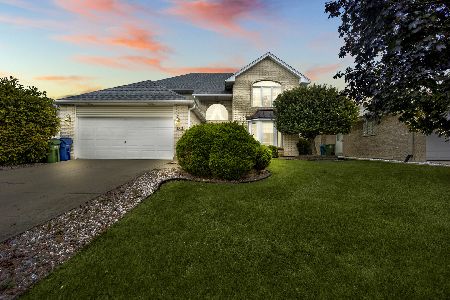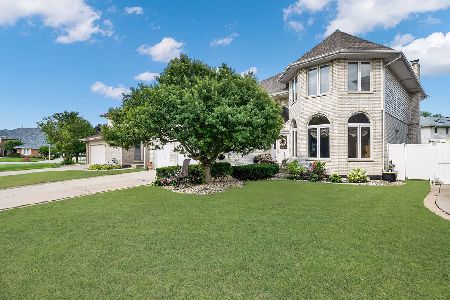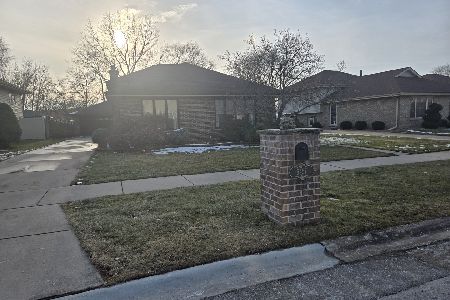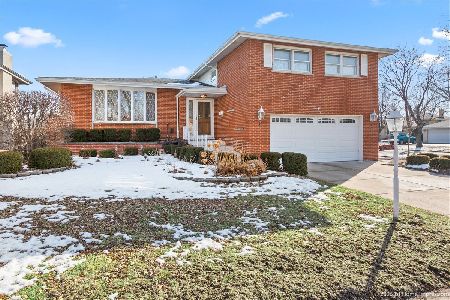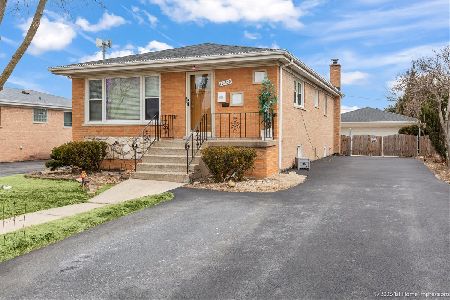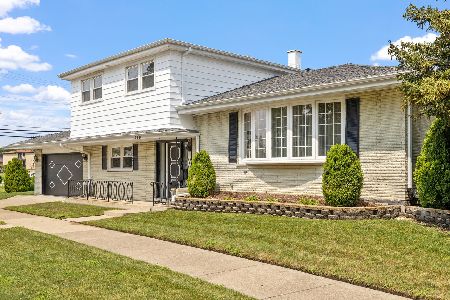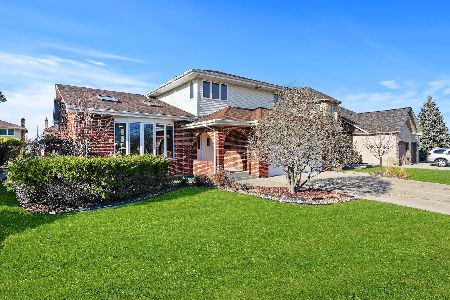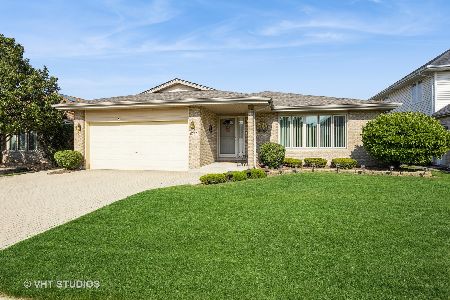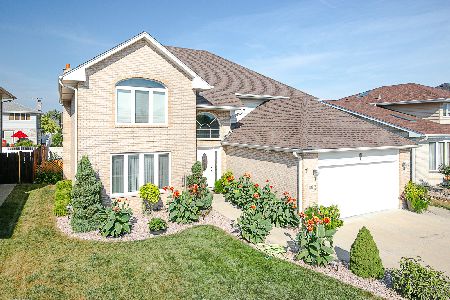10721 Long Avenue, Oak Lawn, Illinois 60453
$300,000
|
Sold
|
|
| Status: | Closed |
| Sqft: | 2,808 |
| Cost/Sqft: | $114 |
| Beds: | 4 |
| Baths: | 3 |
| Year Built: | 1993 |
| Property Taxes: | $9,876 |
| Days On Market: | 3902 |
| Lot Size: | 0,16 |
Description
BIG UPGRADES FOR YEARS OF SAVINGS! Maintenance free Thermo-pane windows (2013) efficient HVAC & humidifier (2014), total roof tear-off and replacement with Architectural shingles (2014), fully painted (2013) in neutral color. Exceptionally clean, open floor plan from the 2-story foyer on provides comfort and open flowing space for year around family gatherings! Spacious kitchen with loads of cabinets highlighted with glass tile back splash and center island...with a separate formal Dining Room. The Master Suite provides separate shower and whirlpool tub along with His and Hers closets. Main floor laundry. The finished lower level has a recreation room & work out area. Four homes to the north is a walking/biking path through a serene nature preserve. All within a 1/2 mile to Mariano's, Cooper Hawk & additional Boutique shops. As per Home Energy Report-this home used 50% less electricity than the neighbors, saving approx. $707.00 per year
Property Specifics
| Single Family | |
| — | |
| Traditional | |
| 1993 | |
| Partial | |
| THE WELLINGTON | |
| No | |
| 0.16 |
| Cook | |
| Eagle Ridge | |
| 0 / Not Applicable | |
| None | |
| Lake Michigan,Public | |
| Public Sewer | |
| 08965348 | |
| 24163050050000 |
Nearby Schools
| NAME: | DISTRICT: | DISTANCE: | |
|---|---|---|---|
|
Grade School
Stony Creek Elementary School |
126 | — | |
|
Middle School
Prairie Junior High School |
126 | Not in DB | |
|
High School
H L Richards High School (campus |
218 | Not in DB | |
Property History
| DATE: | EVENT: | PRICE: | SOURCE: |
|---|---|---|---|
| 23 Dec, 2015 | Sold | $300,000 | MRED MLS |
| 10 Nov, 2015 | Under contract | $320,000 | MRED MLS |
| — | Last price change | $324,900 | MRED MLS |
| 26 Jun, 2015 | Listed for sale | $349,900 | MRED MLS |
Room Specifics
Total Bedrooms: 4
Bedrooms Above Ground: 4
Bedrooms Below Ground: 0
Dimensions: —
Floor Type: Carpet
Dimensions: —
Floor Type: Carpet
Dimensions: —
Floor Type: Carpet
Full Bathrooms: 3
Bathroom Amenities: Whirlpool,Separate Shower,Double Sink
Bathroom in Basement: 0
Rooms: Breakfast Room,Foyer,Recreation Room,Utility Room-Lower Level,Workshop
Basement Description: Finished,Crawl
Other Specifics
| 2 | |
| Concrete Perimeter | |
| Concrete | |
| Patio | |
| Landscaped | |
| 57 X 126 | |
| Unfinished | |
| Full | |
| Vaulted/Cathedral Ceilings, Skylight(s), First Floor Laundry | |
| Range, Microwave, Dishwasher, Refrigerator, Washer, Dryer | |
| Not in DB | |
| Sidewalks, Street Lights, Street Paved | |
| — | |
| — | |
| Gas Log, Gas Starter |
Tax History
| Year | Property Taxes |
|---|---|
| 2015 | $9,876 |
Contact Agent
Nearby Similar Homes
Nearby Sold Comparables
Contact Agent
Listing Provided By
Ravinia Realty & Mgmt LLC

