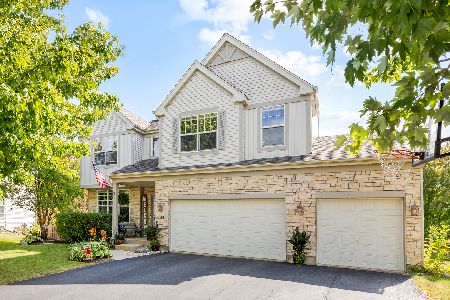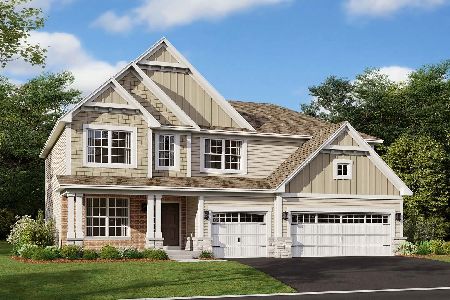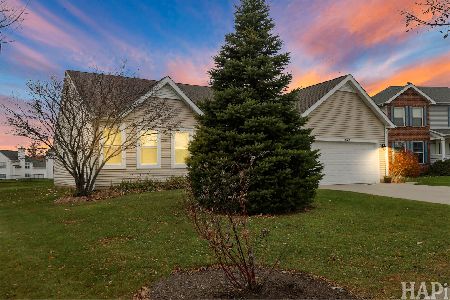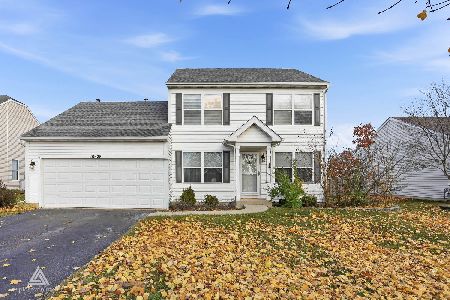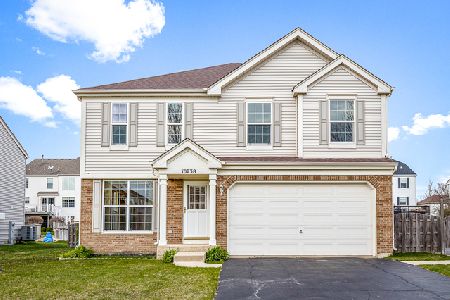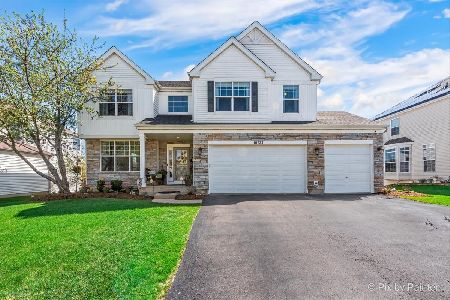10724 Midwest Avenue, Huntley, Illinois 60142
$270,000
|
Sold
|
|
| Status: | Closed |
| Sqft: | 2,636 |
| Cost/Sqft: | $106 |
| Beds: | 4 |
| Baths: | 3 |
| Year Built: | 2003 |
| Property Taxes: | $7,418 |
| Days On Market: | 3919 |
| Lot Size: | 0,24 |
Description
IMPRESSIVE HOME BOTH INSIDE AND OUT! TWO STRY ENTRY W/OPEN STAIRCASE-ARCHITECTURAL PILLARS DIVIDE THE LIVING/DINING RM-HRDWD FLRS-CHEF LOVER'S DREAM KTCHN W/CHERRY CBTS/SS APPL/CORIAN CTPS/ISLAND/BUTLERS PANTRY-1ST FLR OFFICE-MSTR SUITE W/BTH-KIDS DREAM BDRM W/CUSTOM LOFT-AMAZING-FULL BSMT W/FNSHD BDRM/OFFICE-LOTS OF STORAGE-STAMPED CONCRETE PATIO TO ENJOY THE FENCED YARD-PLAY-SET INCL-PERFECT LOCATION-SHORT SALE
Property Specifics
| Single Family | |
| — | |
| Contemporary | |
| 2003 | |
| Full | |
| EXPANDED MT. MCKINLEY | |
| No | |
| 0.24 |
| Mc Henry | |
| Georgian Place | |
| 175 / Annual | |
| None | |
| Public | |
| Public Sewer | |
| 08869119 | |
| 1827379009 |
Nearby Schools
| NAME: | DISTRICT: | DISTANCE: | |
|---|---|---|---|
|
Grade School
Leggee Elementary School |
158 | — | |
|
Middle School
Heineman Middle School |
158 | Not in DB | |
|
High School
Huntley High School |
158 | Not in DB | |
Property History
| DATE: | EVENT: | PRICE: | SOURCE: |
|---|---|---|---|
| 14 Dec, 2013 | Sold | $325,000 | MRED MLS |
| 11 Nov, 2013 | Under contract | $329,900 | MRED MLS |
| 5 Nov, 2013 | Listed for sale | $329,900 | MRED MLS |
| 14 Jul, 2015 | Sold | $270,000 | MRED MLS |
| 1 Apr, 2015 | Under contract | $279,000 | MRED MLS |
| 23 Mar, 2015 | Listed for sale | $279,000 | MRED MLS |
| 6 Jan, 2020 | Sold | $314,900 | MRED MLS |
| 3 Dec, 2019 | Under contract | $314,900 | MRED MLS |
| — | Last price change | $319,900 | MRED MLS |
| 2 Jul, 2019 | Listed for sale | $324,900 | MRED MLS |
Room Specifics
Total Bedrooms: 5
Bedrooms Above Ground: 4
Bedrooms Below Ground: 1
Dimensions: —
Floor Type: Carpet
Dimensions: —
Floor Type: Carpet
Dimensions: —
Floor Type: Carpet
Dimensions: —
Floor Type: —
Full Bathrooms: 3
Bathroom Amenities: Separate Shower,Double Sink,Garden Tub
Bathroom in Basement: 0
Rooms: Bedroom 5,Den,Foyer
Basement Description: Partially Finished
Other Specifics
| 3 | |
| — | |
| Asphalt | |
| Stamped Concrete Patio | |
| Fenced Yard | |
| 73 X 148 X 73 X 148 | |
| Unfinished | |
| Full | |
| Vaulted/Cathedral Ceilings, Hardwood Floors, First Floor Bedroom, First Floor Laundry | |
| Range, Microwave, Dishwasher, Refrigerator, Washer, Dryer, Disposal | |
| Not in DB | |
| Sidewalks, Street Lights, Street Paved | |
| — | |
| — | |
| — |
Tax History
| Year | Property Taxes |
|---|---|
| 2013 | $6,615 |
| 2015 | $7,418 |
| 2020 | $8,534 |
Contact Agent
Nearby Similar Homes
Nearby Sold Comparables
Contact Agent
Listing Provided By
RE/MAX Unlimited Northwest

