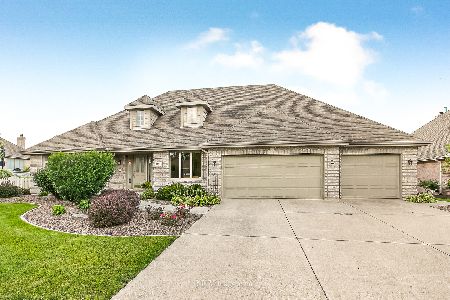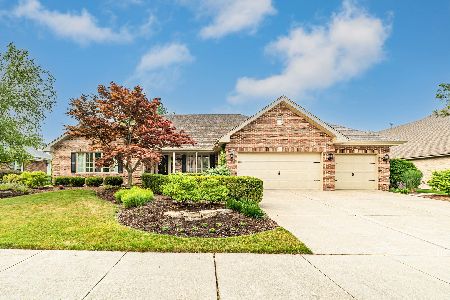10726 White Tail Run, Orland Park, Illinois 60467
$555,000
|
Sold
|
|
| Status: | Closed |
| Sqft: | 3,131 |
| Cost/Sqft: | $188 |
| Beds: | 4 |
| Baths: | 3 |
| Year Built: | 1995 |
| Property Taxes: | $11,215 |
| Days On Market: | 1105 |
| Lot Size: | 0,27 |
Description
Custom Built...Luxury Ranch sitting in the much-desired Deer Pont Estates subdivision. Excellent curb appeal and loaded with upgrades. Hardwood flooring flows from the open and airy foyer thru most of the main the main living area and up the spiral staircase leading to a generous sized loft overlooking the beautifully remodeled, spacious kitchen featuring white cabinets, an island, quartz c-tops and stainless appliances plus a fantastic eating area space. Open to the oversized family room with a brick fireplace and filled with natural light thru a wall of windows. A formal living and dining room provide the perfect space to entertain. 4 ample size bedrooms including the master suite complete with a large, well-organized walk-in closet and its own bath featuring an oversized shower, dual sinks and whirlpool tub. Enjoy the extra space in the partially finished basement along with a terrific storage area. A convenient main level laundry leads to the 3-car attached garage. Roof replaced in 2017 and a brand-new sump pump with battery back-up system. Come relax on the outdoor patio and enjoy this beautiful, well-maintained home today.
Property Specifics
| Single Family | |
| — | |
| — | |
| 1995 | |
| — | |
| RANCH | |
| No | |
| 0.27 |
| Cook | |
| Deer Point Estates | |
| — / Not Applicable | |
| — | |
| — | |
| — | |
| 11694802 | |
| 27294120020000 |
Nearby Schools
| NAME: | DISTRICT: | DISTANCE: | |
|---|---|---|---|
|
High School
Carl Sandburg High School |
230 | Not in DB | |
Property History
| DATE: | EVENT: | PRICE: | SOURCE: |
|---|---|---|---|
| 12 Jan, 2023 | Sold | $555,000 | MRED MLS |
| 3 Jan, 2023 | Under contract | $589,900 | MRED MLS |
| 3 Jan, 2023 | Listed for sale | $589,900 | MRED MLS |
| 1 Aug, 2024 | Sold | $675,000 | MRED MLS |
| 15 Jul, 2024 | Under contract | $679,000 | MRED MLS |
| 8 Jul, 2024 | Listed for sale | $679,000 | MRED MLS |
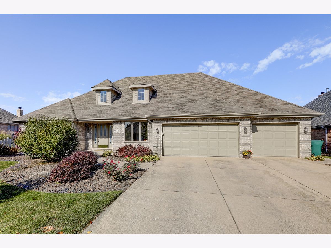
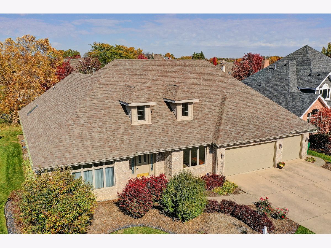
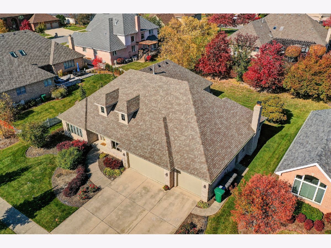
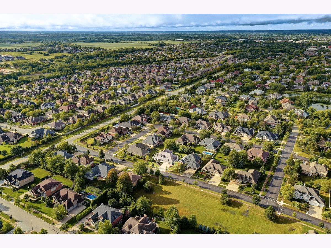
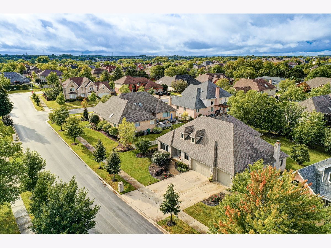
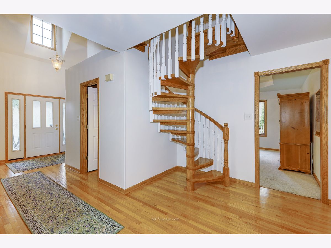
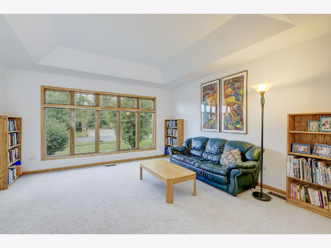

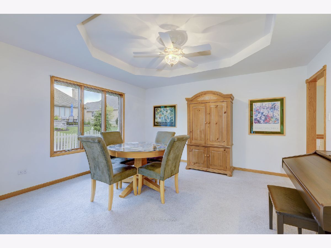
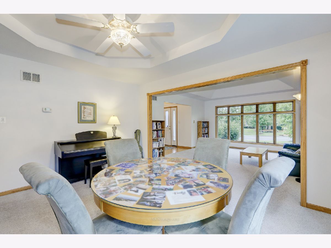
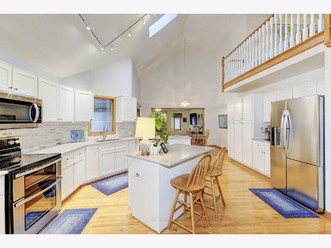

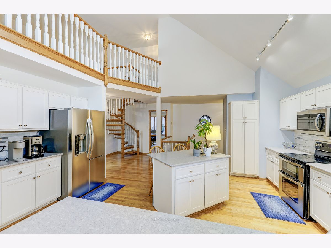
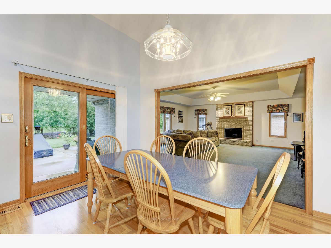
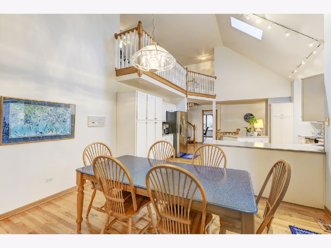
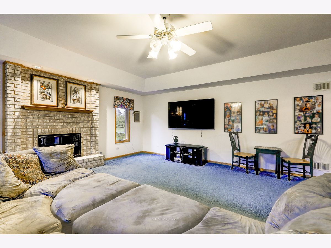
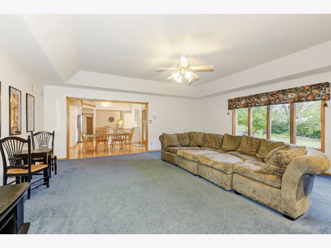
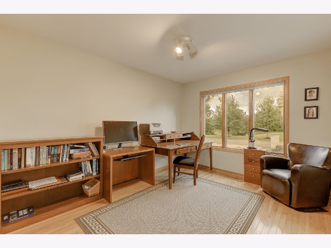
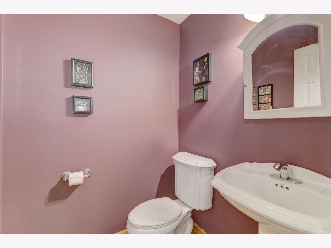
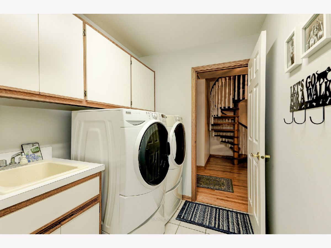
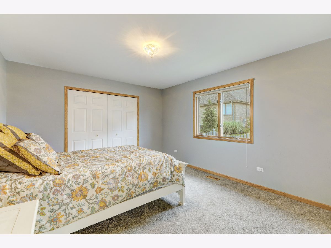
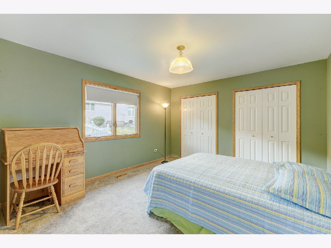

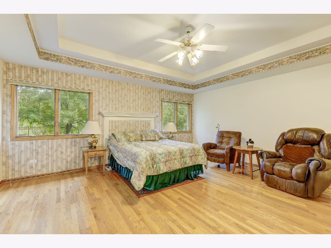
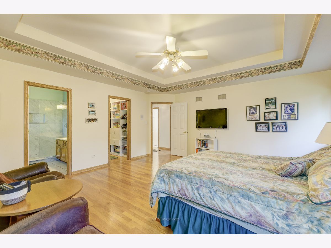
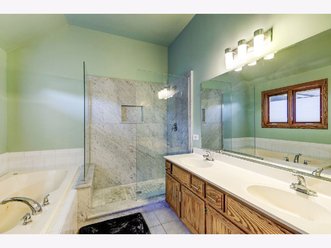
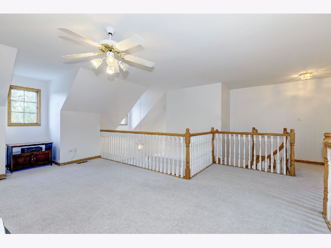
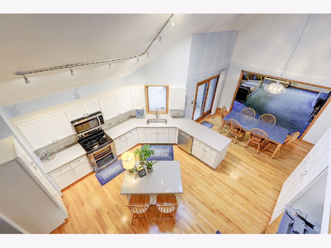
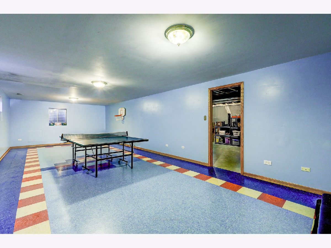
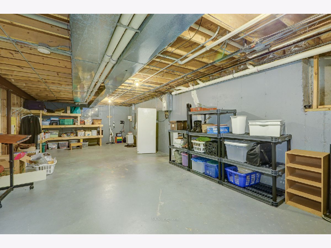
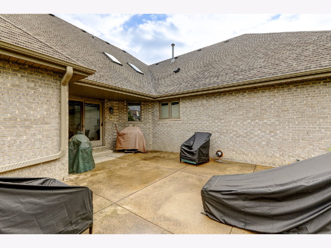
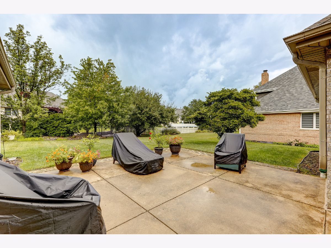
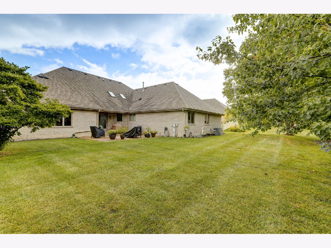

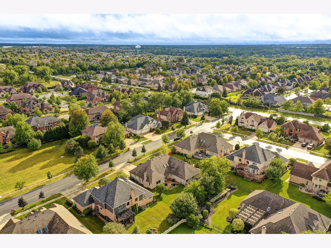

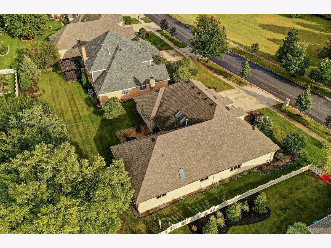
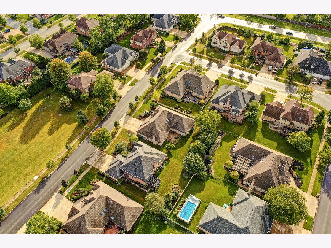
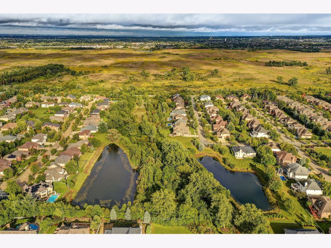
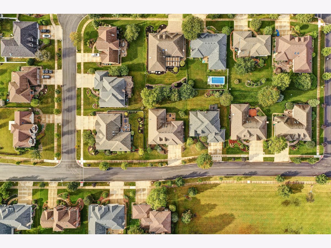
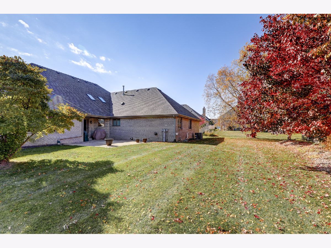
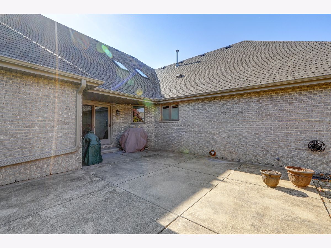
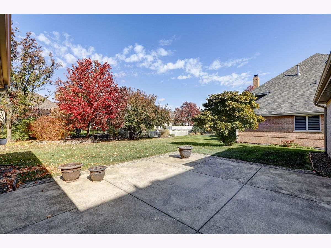
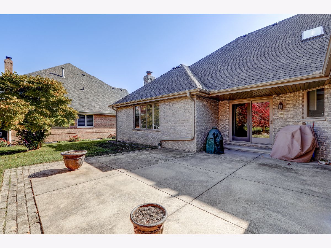
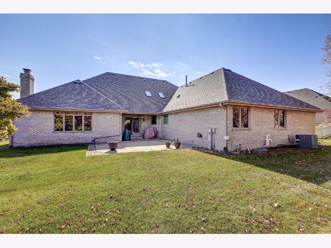
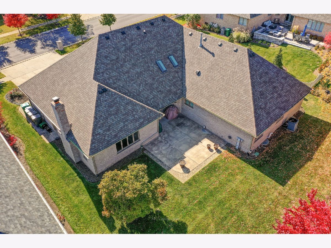
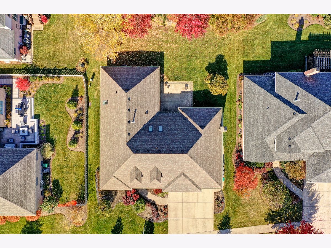
Room Specifics
Total Bedrooms: 4
Bedrooms Above Ground: 4
Bedrooms Below Ground: 0
Dimensions: —
Floor Type: —
Dimensions: —
Floor Type: —
Dimensions: —
Floor Type: —
Full Bathrooms: 3
Bathroom Amenities: —
Bathroom in Basement: 0
Rooms: —
Basement Description: Partially Finished,Crawl
Other Specifics
| 3 | |
| — | |
| Concrete | |
| — | |
| — | |
| 85 X 143 | |
| — | |
| — | |
| — | |
| — | |
| Not in DB | |
| — | |
| — | |
| — | |
| — |
Tax History
| Year | Property Taxes |
|---|---|
| 2023 | $11,215 |
| 2024 | $12,934 |
Contact Agent
Nearby Similar Homes
Nearby Sold Comparables
Contact Agent
Listing Provided By
Village Realty, Inc.



