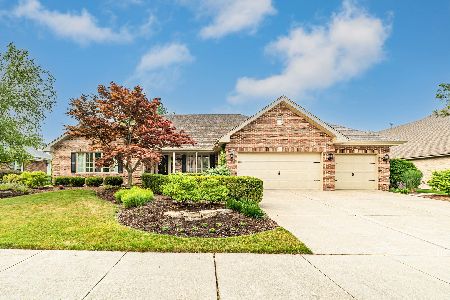10728 Buck Drive, Orland Park, Illinois 60467
$390,000
|
Sold
|
|
| Status: | Closed |
| Sqft: | 2,794 |
| Cost/Sqft: | $149 |
| Beds: | 3 |
| Baths: | 3 |
| Year Built: | 1996 |
| Property Taxes: | $8,153 |
| Days On Market: | 2911 |
| Lot Size: | 0,23 |
Description
Gorgeous! True ranch with full basement! Great location, close to everything! Spring can't come soon enough to enjoy this backyard including paver patio and Pergola. Private layout with master suite on one side and two guest bedrooms and full bath on other side of home. Spacious rooms including formal living room, dining room, and open family room with vaulted ceiling and fireplace that can either be gas or woodburning. Kitchen has plenty of cabinets and pantry and lots of natural light with skylights. Appliances were replaced approximately 3 years ago. Master bedroom features two walk-in closets and master bath has walk in shower, separate sinks and separate heater for bathroom. The third bedroom has double closets and second bedroom has walk-in closet. Whole house fan! Some newer features include: Roof and skylights 2012; Furnace 2016; Water heater 2010; Living room window 2017; Most rooms freshly painted 2018; Plenty of mature trees!
Property Specifics
| Single Family | |
| — | |
| Ranch | |
| 1996 | |
| Full | |
| RANCH | |
| No | |
| 0.23 |
| Cook | |
| Deer Point Estates | |
| 0 / Not Applicable | |
| None | |
| Lake Michigan | |
| Public Sewer | |
| 09839665 | |
| 27294110050000 |
Nearby Schools
| NAME: | DISTRICT: | DISTANCE: | |
|---|---|---|---|
|
Grade School
Meadow Ridge School |
135 | — | |
|
Middle School
Century Junior High School |
135 | Not in DB | |
|
High School
Carl Sandburg High School |
230 | Not in DB | |
Property History
| DATE: | EVENT: | PRICE: | SOURCE: |
|---|---|---|---|
| 25 Apr, 2018 | Sold | $390,000 | MRED MLS |
| 17 Mar, 2018 | Under contract | $415,000 | MRED MLS |
| 23 Jan, 2018 | Listed for sale | $415,000 | MRED MLS |
| 2 Aug, 2023 | Sold | $725,000 | MRED MLS |
| 30 Jun, 2023 | Under contract | $699,900 | MRED MLS |
| 28 Jun, 2023 | Listed for sale | $699,900 | MRED MLS |
Room Specifics
Total Bedrooms: 3
Bedrooms Above Ground: 3
Bedrooms Below Ground: 0
Dimensions: —
Floor Type: Carpet
Dimensions: —
Floor Type: Carpet
Full Bathrooms: 3
Bathroom Amenities: Separate Shower,Double Sink
Bathroom in Basement: 0
Rooms: Eating Area
Basement Description: Unfinished
Other Specifics
| 3 | |
| Concrete Perimeter | |
| Concrete | |
| Patio, Porch, Brick Paver Patio | |
| — | |
| 90X125X91X120 | |
| Pull Down Stair | |
| Full | |
| Vaulted/Cathedral Ceilings, Skylight(s), Hardwood Floors, First Floor Bedroom, First Floor Laundry, First Floor Full Bath | |
| Range, Microwave, Dishwasher, Refrigerator, High End Refrigerator, Washer, Dryer | |
| Not in DB | |
| Sidewalks, Street Lights, Street Paved | |
| — | |
| — | |
| Wood Burning, Gas Log, Gas Starter, Heatilator |
Tax History
| Year | Property Taxes |
|---|---|
| 2018 | $8,153 |
| 2023 | $10,167 |
Contact Agent
Nearby Similar Homes
Nearby Sold Comparables
Contact Agent
Listing Provided By
Coldwell Banker Residential







