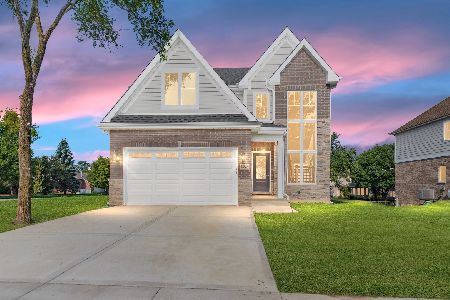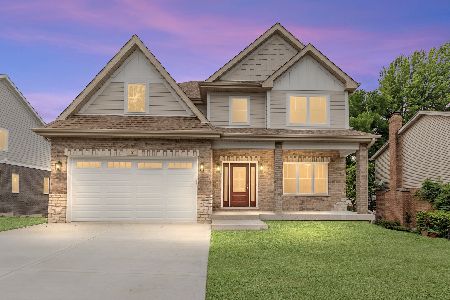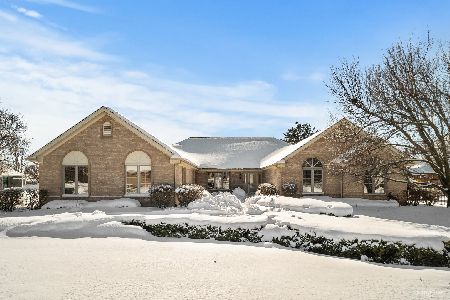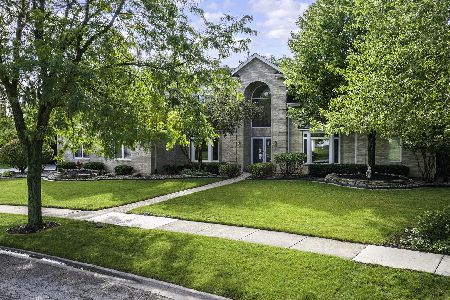10727 Great Egret Drive, Orland Park, Illinois 60467
$675,000
|
Sold
|
|
| Status: | Closed |
| Sqft: | 3,824 |
| Cost/Sqft: | $179 |
| Beds: | 5 |
| Baths: | 4 |
| Year Built: | 1994 |
| Property Taxes: | $15,222 |
| Days On Market: | 2051 |
| Lot Size: | 0,36 |
Description
The feeling of being home will overcome you the moment you step into the dramatic foyer. The entire home has been renovated with high end luxury finishes. You will find immaculate hand scraped 5 in hardwood flooring and porcelain tile throughout the home. The stunning kitchen is an entertainer's dream offering custom cabinetry, granite countertops, a large island, and high end appliances. The entire home has been repainted in today's modern hues with upgraded white trim and doors. The exterior has also recently been painted. Fall in love with all the natural light that spills into this wonderful home! T gorgeous coffered ceiling is complemented by a custom fireplace in the family room. Relax in the living room next to your 2nd fireplace. The 5th bedroom gives you flexibly located on the main floor with a sliding door to one of your patio areas. There is also a full bathroom on the first floor, perfect for guest room or in law suite. The master provides you with a supreme relaxation with your spa like master suite. The laundry room is conveniently located on the 2nd floor. The fully finished basement offers even more living space with a workout room, 2nd full kitchen and family room. If you have not fallen in love with this home yet, wait until you see the professionally landscaped exterior and views from the backyard. This home is the perfect balance of serenity & resort lifestyle. The backyard offers two patios with stamped concrete, a gazebo, landscape lighting, and paver bricks around your inground heated saltwater pool. The cool has custom lighting for night time enjoyment, water jets, and a slide. This home overlooks a private pond with a walking path to a park. The sunrise from your kitchen window will take your breath away. As if this home doesn't have enough to offer, it is centrally located near shopping, dining, schools, expressways, and the Metra. You need to see this home in person to fully experience the beauty!
Property Specifics
| Single Family | |
| — | |
| Traditional | |
| 1994 | |
| Full | |
| — | |
| Yes | |
| 0.36 |
| Cook | |
| Mallard Landings | |
| 375 / Annual | |
| None | |
| Public | |
| Public Sewer | |
| 10720303 | |
| 27294050100000 |
Property History
| DATE: | EVENT: | PRICE: | SOURCE: |
|---|---|---|---|
| 25 Oct, 2007 | Sold | $580,000 | MRED MLS |
| 22 Sep, 2007 | Under contract | $594,900 | MRED MLS |
| 29 Jun, 2007 | Listed for sale | $594,900 | MRED MLS |
| 7 Aug, 2020 | Sold | $675,000 | MRED MLS |
| 13 Jun, 2020 | Under contract | $684,900 | MRED MLS |
| 8 Jun, 2020 | Listed for sale | $684,900 | MRED MLS |
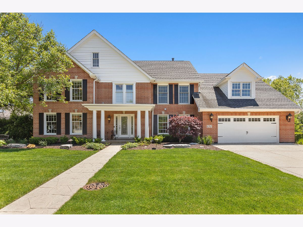
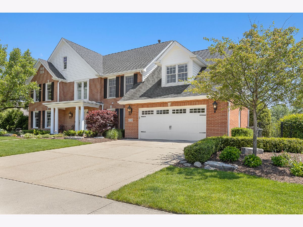
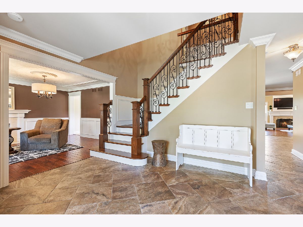
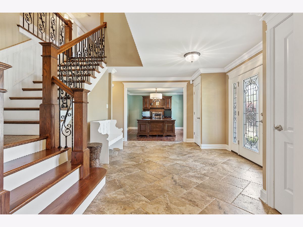
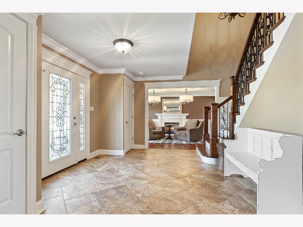
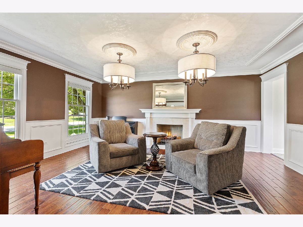
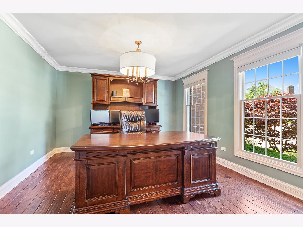
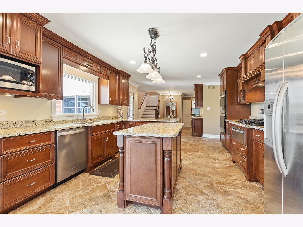
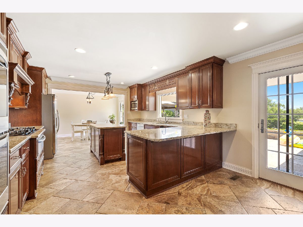
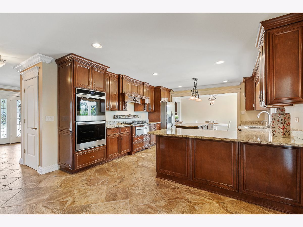
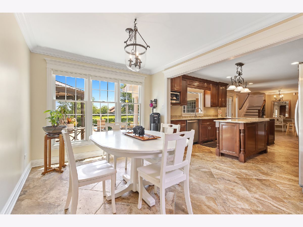
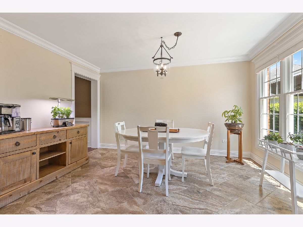
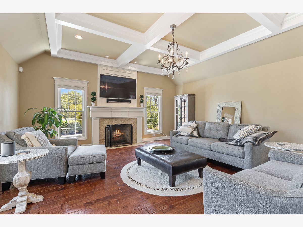
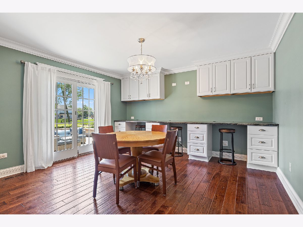
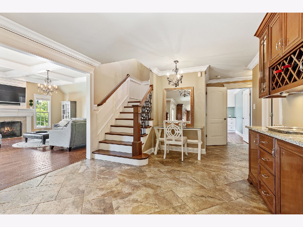
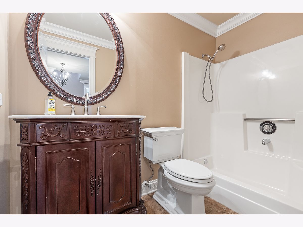
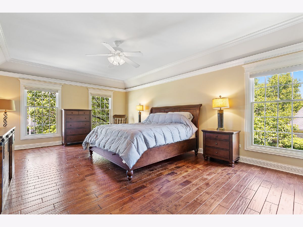
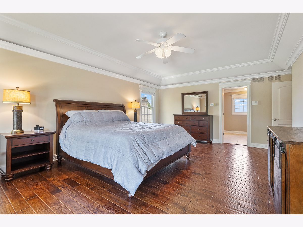
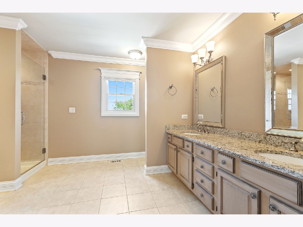
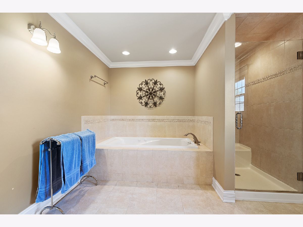
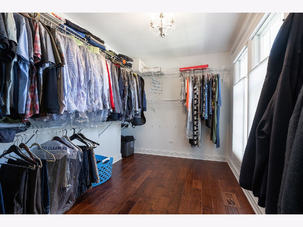
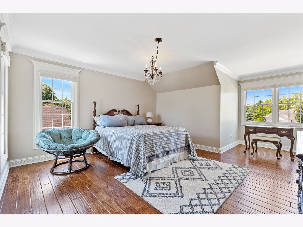
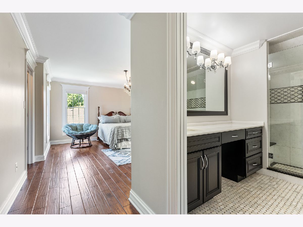
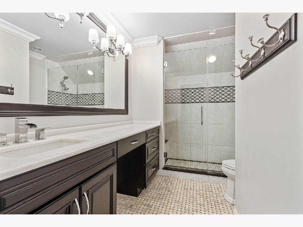
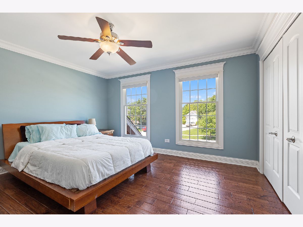
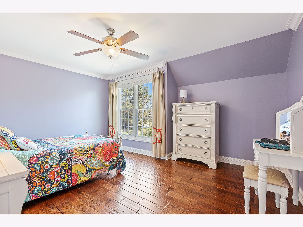
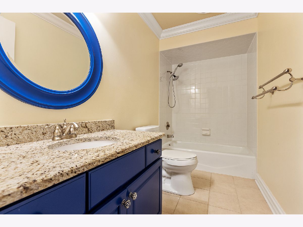
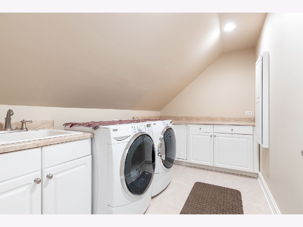
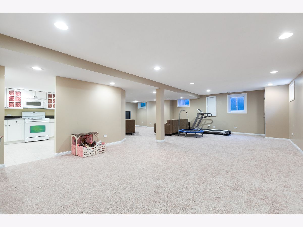
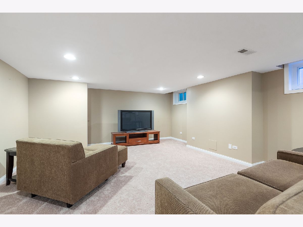
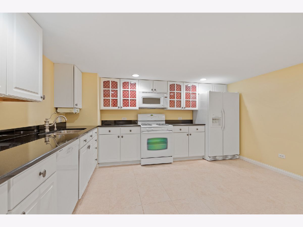
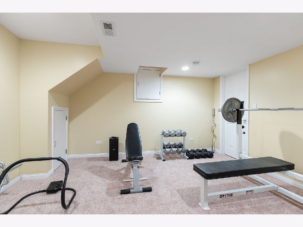
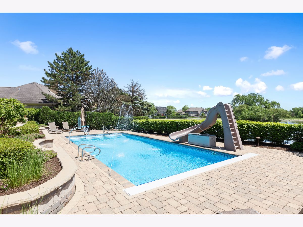
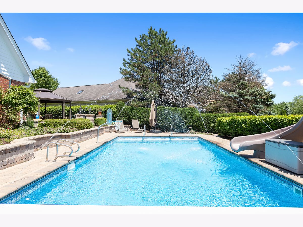
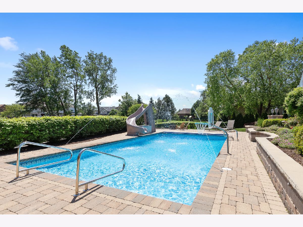
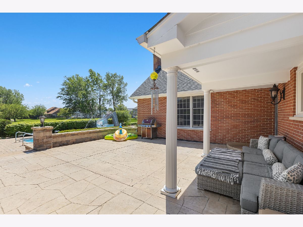
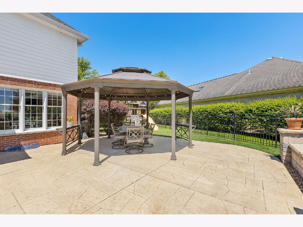
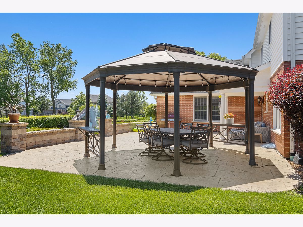
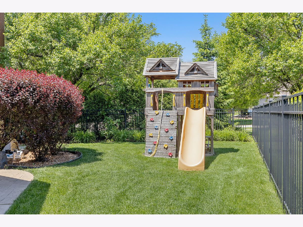
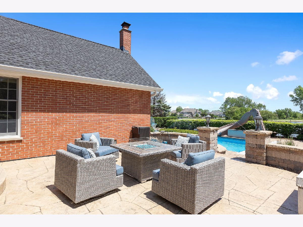
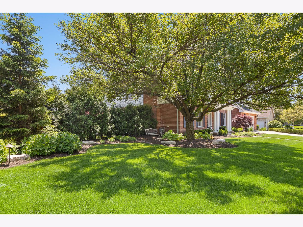
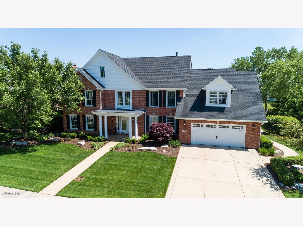
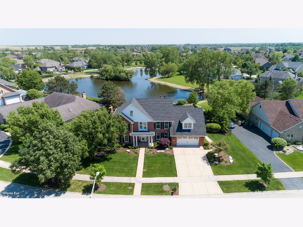
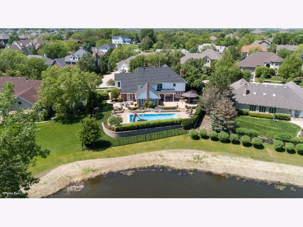
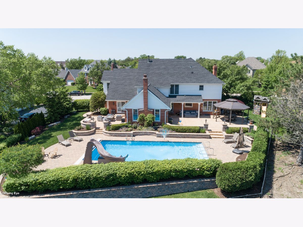
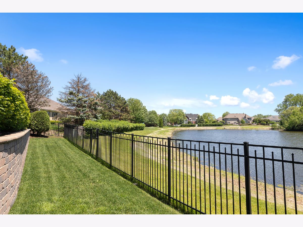
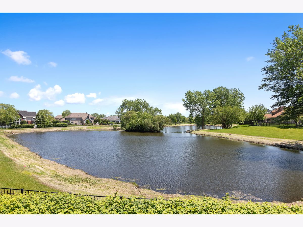
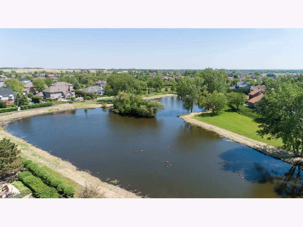
Room Specifics
Total Bedrooms: 5
Bedrooms Above Ground: 5
Bedrooms Below Ground: 0
Dimensions: —
Floor Type: Hardwood
Dimensions: —
Floor Type: Hardwood
Dimensions: —
Floor Type: Hardwood
Dimensions: —
Floor Type: —
Full Bathrooms: 4
Bathroom Amenities: Whirlpool,Separate Shower,Double Sink
Bathroom in Basement: 0
Rooms: Kitchen,Exercise Room,Foyer,Family Room,Bedroom 5
Basement Description: Finished
Other Specifics
| 2.5 | |
| Concrete Perimeter | |
| Concrete | |
| Patio, Stamped Concrete Patio, Brick Paver Patio, In Ground Pool | |
| Fenced Yard,Irregular Lot,Lake Front,Landscaped,Water Rights,Water View | |
| 98 X 66 X 145 X 82 X 154 | |
| Full,Pull Down Stair | |
| Full | |
| Vaulted/Cathedral Ceilings, Hardwood Floors, First Floor Bedroom, In-Law Arrangement, Second Floor Laundry, First Floor Full Bath, Walk-In Closet(s) | |
| Double Oven, Range, Microwave, Dishwasher, Refrigerator, Washer, Dryer, Stainless Steel Appliance(s) | |
| Not in DB | |
| Park, Lake, Water Rights, Curbs, Sidewalks, Street Lights, Street Paved | |
| — | |
| — | |
| Gas Starter |
Tax History
| Year | Property Taxes |
|---|---|
| 2007 | $7,215 |
| 2020 | $15,222 |
Contact Agent
Nearby Similar Homes
Nearby Sold Comparables
Contact Agent
Listing Provided By
Keller Williams Preferred Rlty



