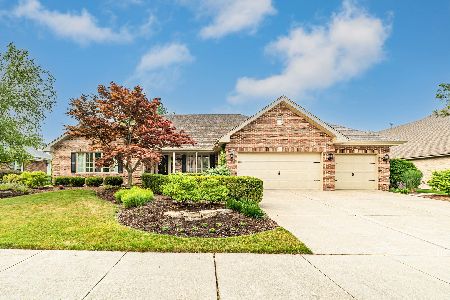17214 Doe Lane, Orland Park, Illinois 60467
$472,000
|
Sold
|
|
| Status: | Closed |
| Sqft: | 3,363 |
| Cost/Sqft: | $144 |
| Beds: | 3 |
| Baths: | 4 |
| Year Built: | 1999 |
| Property Taxes: | $10,785 |
| Days On Market: | 3419 |
| Lot Size: | 0,41 |
Description
Custom built brick & stone ranch is gorgeous! As you enter the foyer from the front door with transom & sidelights you'll find an open floor plan with one side of the home featuring a den with double doors (6 panel doors throughout) and master suite including patio doors leading to backyard and huge bathroom with double sinks, separate shower, walk in closet. From there is the formal living room & dining room with wood floors with granite inlay. The main level laundry has a pocket door and leads to the spacious 3 car garage! The huge kitchen has cherry cabinets, granite counters and full backsplash. The eating area has patio doors leading to fully fenced yard and beautifully landscaped yard. Skylight in kitchen as well as living room. Family room has a stone fireplace and wood floors. Two more bedrooms with walk in closets adjoined by a shared bathroom with separate sinks and Bain Ultra tub (Air jets).The finished basement has 4th bedroom, office, full bath, rec room.So much more!
Property Specifics
| Single Family | |
| — | |
| Ranch | |
| 1999 | |
| Full | |
| RANCH | |
| No | |
| 0.41 |
| Cook | |
| Deer Point Estates | |
| 0 / Not Applicable | |
| None | |
| Lake Michigan | |
| Public Sewer | |
| 09332668 | |
| 27294110070000 |
Property History
| DATE: | EVENT: | PRICE: | SOURCE: |
|---|---|---|---|
| 15 Feb, 2017 | Sold | $472,000 | MRED MLS |
| 9 Dec, 2016 | Under contract | $484,000 | MRED MLS |
| — | Last price change | $489,000 | MRED MLS |
| 2 Sep, 2016 | Listed for sale | $489,000 | MRED MLS |
Room Specifics
Total Bedrooms: 4
Bedrooms Above Ground: 3
Bedrooms Below Ground: 1
Dimensions: —
Floor Type: Carpet
Dimensions: —
Floor Type: Carpet
Dimensions: —
Floor Type: Carpet
Full Bathrooms: 4
Bathroom Amenities: Separate Shower,Handicap Shower,Double Sink,Garden Tub
Bathroom in Basement: 1
Rooms: Eating Area,Den,Office,Recreation Room
Basement Description: Finished,Bathroom Rough-In
Other Specifics
| 3 | |
| Concrete Perimeter | |
| Concrete | |
| Patio, Porch, Gazebo | |
| Fenced Yard,Irregular Lot | |
| 28X28X191X12X189X128 | |
| Unfinished | |
| Full | |
| Vaulted/Cathedral Ceilings, Skylight(s), Elevator, Hardwood Floors, First Floor Bedroom, First Floor Laundry | |
| Range, Dishwasher, Refrigerator, High End Refrigerator, Washer, Dryer, Disposal, Stainless Steel Appliance(s) | |
| Not in DB | |
| Sidewalks, Street Lights, Street Paved | |
| — | |
| — | |
| Wood Burning, Gas Starter, Heatilator |
Tax History
| Year | Property Taxes |
|---|---|
| 2017 | $10,785 |
Contact Agent
Nearby Similar Homes
Nearby Sold Comparables
Contact Agent
Listing Provided By
Coldwell Banker Residential







