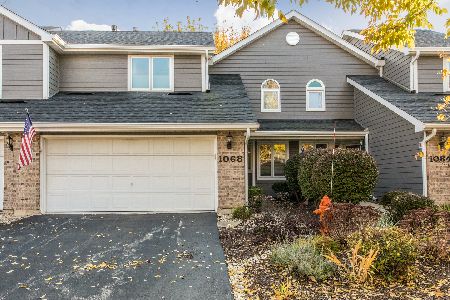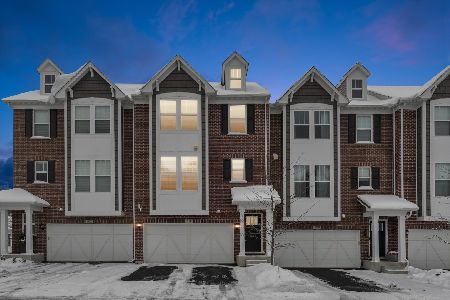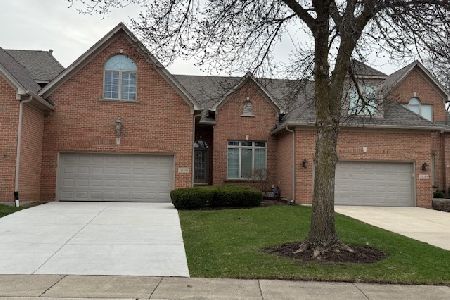1073 Catherine Avenue, Naperville, Illinois 60540
$570,000
|
Sold
|
|
| Status: | Closed |
| Sqft: | 2,359 |
| Cost/Sqft: | $246 |
| Beds: | 3 |
| Baths: | 4 |
| Year Built: | 2002 |
| Property Taxes: | $11,328 |
| Days On Market: | 2859 |
| Lot Size: | 0,00 |
Description
$60,000 PRICE REDUCTION! VERY MOTIVATED SELLERS!VERY DESIRABLE CHARLESTOWN WOODS TOWNHOME COMPLETELY UPDATED. BACKING TO PRIVATE GREEN SPACE. OPEN CONCEPT. FIRST FLOOR MASTER W/REMODELED BATH & VERY LARGE WALKIN CLOSET. FIRST FLOOR LAUNDRY. 2 BDRMS AND LOFT ON 2ND FLR. + JACK & JILL BATH. 4TH BDRM IN BASEMENT WITH FULL BATH AND WALKIN CLOSET. VERY LARGE STORAGE AREA IN BASEMENT. REMODELED WHITE KITCHEN WITH HIGH END ST.ST. APPLIANCES. BEAUTIFUL BACK DECK.
Property Specifics
| Condos/Townhomes | |
| 2 | |
| — | |
| 2002 | |
| Full | |
| B | |
| No | |
| — |
| Du Page | |
| Charlestown Woods | |
| 398 / Monthly | |
| Insurance,Security,Exterior Maintenance,Lawn Care,Snow Removal | |
| Public | |
| Public Sewer | |
| 09891475 | |
| 0818429008 |
Nearby Schools
| NAME: | DISTRICT: | DISTANCE: | |
|---|---|---|---|
|
Grade School
Prairie Elementary School |
203 | — | |
|
Middle School
Washington Junior High School |
203 | Not in DB | |
|
High School
Naperville North High School |
203 | Not in DB | |
Property History
| DATE: | EVENT: | PRICE: | SOURCE: |
|---|---|---|---|
| 15 Sep, 2010 | Sold | $500,000 | MRED MLS |
| 9 Aug, 2010 | Under contract | $550,000 | MRED MLS |
| — | Last price change | $565,000 | MRED MLS |
| 11 Jan, 2010 | Listed for sale | $599,000 | MRED MLS |
| 14 Sep, 2018 | Sold | $570,000 | MRED MLS |
| 1 Aug, 2018 | Under contract | $580,000 | MRED MLS |
| — | Last price change | $590,000 | MRED MLS |
| 21 Mar, 2018 | Listed for sale | $650,000 | MRED MLS |
Room Specifics
Total Bedrooms: 4
Bedrooms Above Ground: 3
Bedrooms Below Ground: 1
Dimensions: —
Floor Type: Carpet
Dimensions: —
Floor Type: Carpet
Dimensions: —
Floor Type: Carpet
Full Bathrooms: 4
Bathroom Amenities: Double Sink,Soaking Tub
Bathroom in Basement: 1
Rooms: Loft,Breakfast Room,Storage
Basement Description: Partially Finished
Other Specifics
| 2 | |
| Concrete Perimeter | |
| Concrete | |
| Deck, Storms/Screens | |
| — | |
| PER SURVEY | |
| — | |
| Full | |
| Vaulted/Cathedral Ceilings, Bar-Wet, Hardwood Floors, First Floor Bedroom, First Floor Laundry, First Floor Full Bath | |
| Double Oven, Microwave, Dishwasher, High End Refrigerator, Disposal, Stainless Steel Appliance(s), Cooktop | |
| Not in DB | |
| — | |
| — | |
| — | |
| — |
Tax History
| Year | Property Taxes |
|---|---|
| 2010 | $10,888 |
| 2018 | $11,328 |
Contact Agent
Nearby Similar Homes
Nearby Sold Comparables
Contact Agent
Listing Provided By
Keller Williams Infinity







