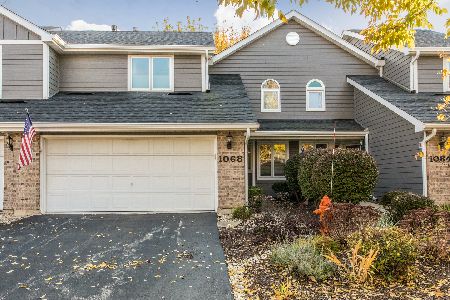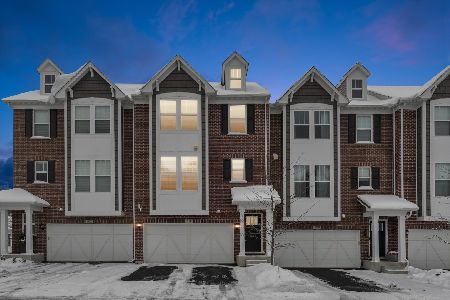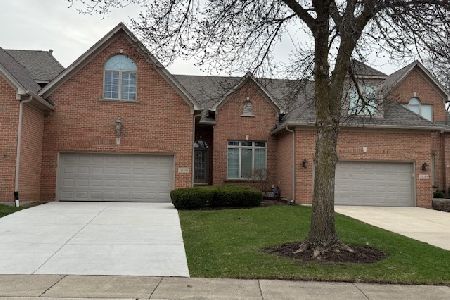1096 Catherine Avenue, Naperville, Illinois 60540
$537,500
|
Sold
|
|
| Status: | Closed |
| Sqft: | 2,343 |
| Cost/Sqft: | $239 |
| Beds: | 2 |
| Baths: | 3 |
| Year Built: | 2001 |
| Property Taxes: | $11,415 |
| Days On Market: | 2847 |
| Lot Size: | 0,00 |
Description
There are times when only the best will do!!! Spacious Townhome with Charm & Warmth. Located in Charlestown Woods, One of Naperville's most Preferred Subdivisions. A short Walk to Downtown Naperville's Shopping, Dining, Riverwalk and Entertainment. No Snow to Shovel, no Grass to Mow no Bushes to Trim. Two Master Bedrooms/Bath Luxury Suites; One on the First Floor, One on the Second Floor. Kitchen Open to Living and Dining Rooms. Second Floor Loft and Office Overlooking the Family Room. Sliding Doors to Spacious Deck. Deep Poured Basement, Perfect for Storage, Craft Room or to Finish. Located 1 mile from Train Station to Chicago. Also close to I-88 & I-355 Expressways. Come see this great Location and Spacious Townhome that you would love to call Home!!!.
Property Specifics
| Condos/Townhomes | |
| 2 | |
| — | |
| 2001 | |
| Full | |
| — | |
| No | |
| — |
| Du Page | |
| Charlestown Woods | |
| 1136 / Quarterly | |
| Insurance,Security,Exterior Maintenance,Lawn Care,Snow Removal | |
| Lake Michigan | |
| Public Sewer | |
| 09901083 | |
| 0818418047 |
Nearby Schools
| NAME: | DISTRICT: | DISTANCE: | |
|---|---|---|---|
|
Grade School
Prairie Elementary School |
203 | — | |
|
Middle School
Washington Junior High School |
203 | Not in DB | |
|
High School
Naperville North High School |
203 | Not in DB | |
Property History
| DATE: | EVENT: | PRICE: | SOURCE: |
|---|---|---|---|
| 28 Jun, 2018 | Sold | $537,500 | MRED MLS |
| 10 May, 2018 | Under contract | $559,900 | MRED MLS |
| — | Last price change | $572,000 | MRED MLS |
| 2 Apr, 2018 | Listed for sale | $572,000 | MRED MLS |
Room Specifics
Total Bedrooms: 2
Bedrooms Above Ground: 2
Bedrooms Below Ground: 0
Dimensions: —
Floor Type: Carpet
Full Bathrooms: 3
Bathroom Amenities: Separate Shower,Double Sink
Bathroom in Basement: 0
Rooms: Office,Loft,Breakfast Room
Basement Description: Unfinished
Other Specifics
| 2 | |
| Concrete Perimeter | |
| Concrete | |
| Deck, Cable Access | |
| Landscaped | |
| 4631 | |
| — | |
| Full | |
| Vaulted/Cathedral Ceilings, Skylight(s), First Floor Bedroom, First Floor Laundry | |
| Double Oven, Range, Microwave, Dishwasher, Refrigerator, Washer, Dryer, Disposal, Built-In Oven | |
| Not in DB | |
| — | |
| — | |
| — | |
| Gas Log |
Tax History
| Year | Property Taxes |
|---|---|
| 2018 | $11,415 |
Contact Agent
Nearby Similar Homes
Nearby Sold Comparables
Contact Agent
Listing Provided By
john greene, Realtor







