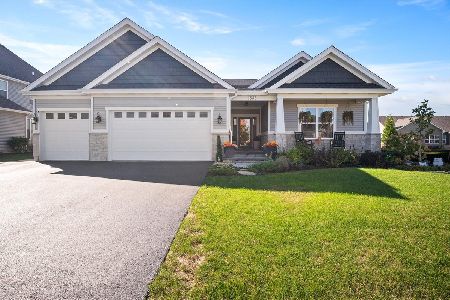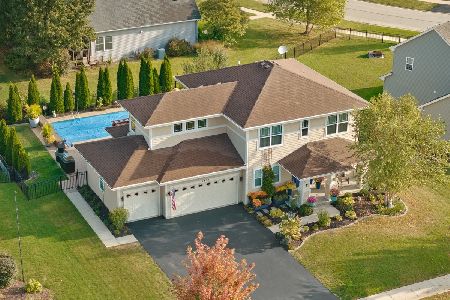1073 Lakin Avenue, Elburn, Illinois 60119
$383,000
|
Sold
|
|
| Status: | Closed |
| Sqft: | 3,180 |
| Cost/Sqft: | $127 |
| Beds: | 4 |
| Baths: | 3 |
| Year Built: | 2018 |
| Property Taxes: | $1,313 |
| Days On Market: | 2166 |
| Lot Size: | 0,22 |
Description
The delightful front porch will greet you as you enter this meticulous, near new construction with streaming sunlight throughout.This Patrick Custom Homes, Isabelle model is move in ready. There are numerous upgrades throughout. Gleaming hardwood oak flooring, masterfully crafted trim work, an oversized front door, envible first floor laundry, made to order blinds and much, much more. The custom kitchen with granite counters and white cabinetry is a chef's dream with upgraded appliances, center island and an abundance of storage space with a magnificent pantry and serving station. The floor plan flows effortlessly and is great for entertaining. Check out the master bedroom suite with a spa like bathroom and huge walk-in closet. There is a great opportunity to finish the deep pour basement (9ft.) to your specifications. The all brick patio is great for outdoor family fun! This is a must see!
Property Specifics
| Single Family | |
| — | |
| — | |
| 2018 | |
| Full | |
| — | |
| No | |
| 0.22 |
| Kane | |
| Blackberry Creek | |
| 240 / Annual | |
| Other | |
| Public | |
| Public Sewer | |
| 10651266 | |
| 1108433002 |
Property History
| DATE: | EVENT: | PRICE: | SOURCE: |
|---|---|---|---|
| 21 Dec, 2018 | Sold | $424,000 | MRED MLS |
| 20 Nov, 2018 | Under contract | $434,500 | MRED MLS |
| 29 Oct, 2018 | Listed for sale | $434,500 | MRED MLS |
| 26 May, 2020 | Sold | $383,000 | MRED MLS |
| 20 Apr, 2020 | Under contract | $405,000 | MRED MLS |
| — | Last price change | $419,900 | MRED MLS |
| 28 Feb, 2020 | Listed for sale | $429,000 | MRED MLS |
Room Specifics
Total Bedrooms: 4
Bedrooms Above Ground: 4
Bedrooms Below Ground: 0
Dimensions: —
Floor Type: Carpet
Dimensions: —
Floor Type: Carpet
Dimensions: —
Floor Type: Carpet
Full Bathrooms: 3
Bathroom Amenities: Double Sink
Bathroom in Basement: 0
Rooms: Other Room
Basement Description: Unfinished,Bathroom Rough-In
Other Specifics
| 3 | |
| Concrete Perimeter | |
| Asphalt | |
| Porch | |
| Landscaped | |
| 80X120 | |
| — | |
| Full | |
| Hardwood Floors, First Floor Laundry | |
| Double Oven, Microwave, Dishwasher, Disposal, Cooktop | |
| Not in DB | |
| Park, Sidewalks | |
| — | |
| — | |
| Gas Log, Gas Starter |
Tax History
| Year | Property Taxes |
|---|---|
| 2018 | $1,313 |
Contact Agent
Nearby Similar Homes
Nearby Sold Comparables
Contact Agent
Listing Provided By
Coldwell Banker Residential






