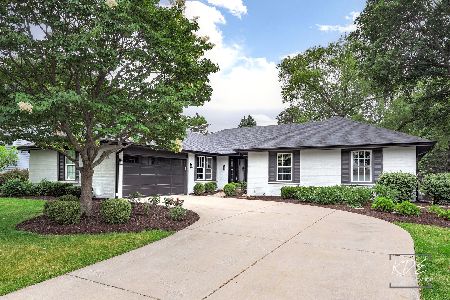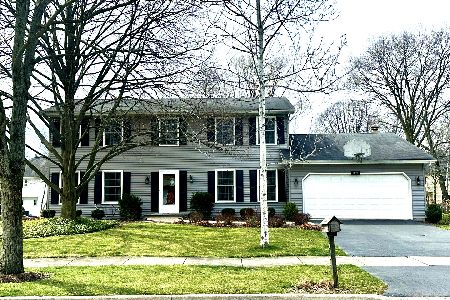1073 Whirlaway Avenue, Naperville, Illinois 60540
$475,000
|
Sold
|
|
| Status: | Closed |
| Sqft: | 2,206 |
| Cost/Sqft: | $238 |
| Beds: | 4 |
| Baths: | 3 |
| Year Built: | 1977 |
| Property Taxes: | $6,873 |
| Days On Market: | 1261 |
| Lot Size: | 0,25 |
Description
WOW! Really? A RANCH house this large inside? You'll be happy to find all this living space. And in the desirable Hobson Village neighborhood with Naperville's acclaimed 203 schools--Prairie Elementary, Washington Jr High, and famous Naperville North High School. A large foyer leads to a bright and sunny kitchen with hardwood floors and a central skylight that spills natural sunshine into the updated kitchen's solid surface countertops. There are beautiful cabinets, a double oven plus range, large pantry, and all the storage you will ever need, right beside a large eat-in area for your breakfast table before a bay window. And, there is a full dining room as well. The family room has a brick hearth and wood-burning fireplace that is perfect for winter get-togethers. But wait until you see the outstanding 30 x 15 back patio of paving bricks just right for warm summer evenings outdoors, with a built-in gas grill just steps from the back door. This is a special house with room for all kinds of activities and fun. The basement has a rec room that is 24 x 20 with a wet bar and adjoining full bath. There's a large workshop and an unfinished basement kitchen and eating area. Plus, there is a basement office room and lots of storage. There are four bedrooms -- and the primary bedroom has a walk-in closet and bath with Kohler jet tub, separate shower, and double sink. The convenient first-floor laundry and mud room goes to a 2-car garage with lots of shelf and storage space. Updated windows throughout. Gutter guards. Sump pump battery backup. A great house, with professional landscaping and newly mulched. Washer and dryer included. Tennis courts nearby. It's just minutes to downtown Naperville shopping and restaurants. Only 7 minutes to Naperville commuter train station, 2 miles away.
Property Specifics
| Single Family | |
| — | |
| — | |
| 1977 | |
| — | |
| RANCH | |
| No | |
| 0.25 |
| Du Page | |
| Hobson Village | |
| 150 / Annual | |
| — | |
| — | |
| — | |
| 11631801 | |
| 0819410019 |
Nearby Schools
| NAME: | DISTRICT: | DISTANCE: | |
|---|---|---|---|
|
Grade School
Prairie Elementary School |
203 | — | |
|
Middle School
Washington Junior High School |
203 | Not in DB | |
|
High School
Naperville North High School |
203 | Not in DB | |
Property History
| DATE: | EVENT: | PRICE: | SOURCE: |
|---|---|---|---|
| 29 Dec, 2022 | Sold | $475,000 | MRED MLS |
| 15 Nov, 2022 | Under contract | $524,900 | MRED MLS |
| — | Last price change | $560,000 | MRED MLS |
| 16 Sep, 2022 | Listed for sale | $560,000 | MRED MLS |
| 28 Jul, 2023 | Sold | $834,900 | MRED MLS |
| 26 Jun, 2023 | Under contract | $824,900 | MRED MLS |
| 21 Jun, 2023 | Listed for sale | $824,900 | MRED MLS |
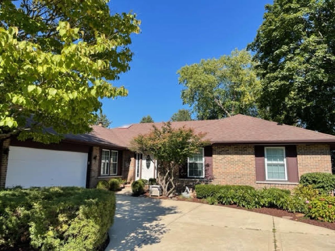
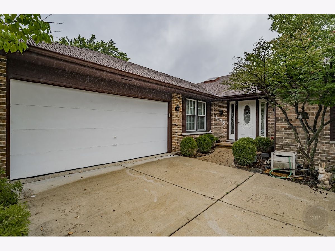
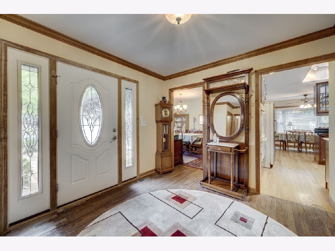
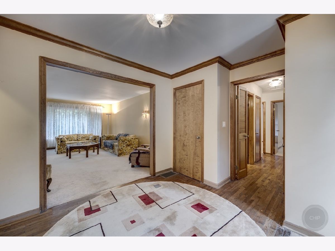
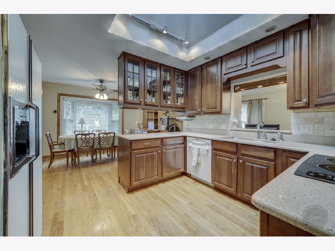
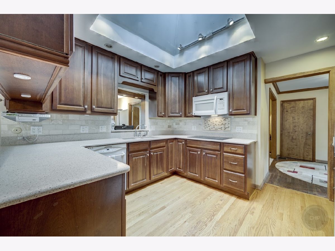
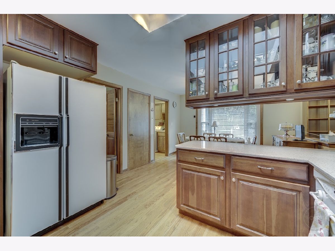
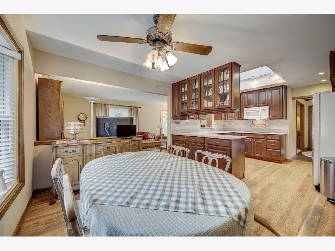
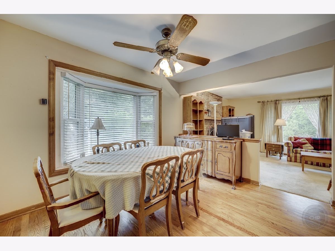
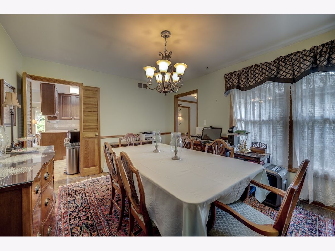
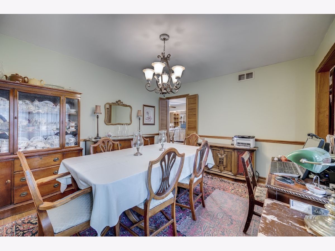
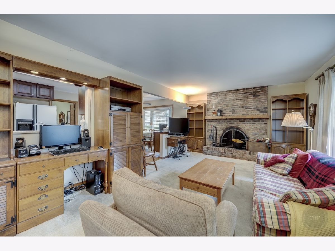
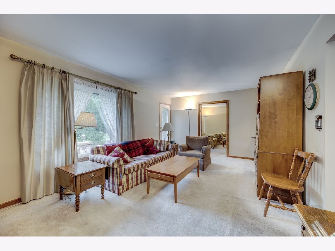
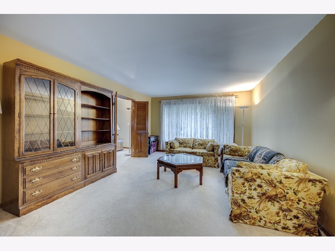
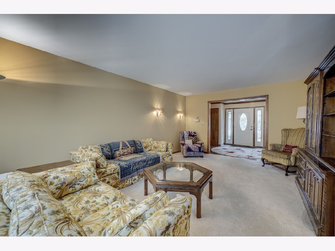
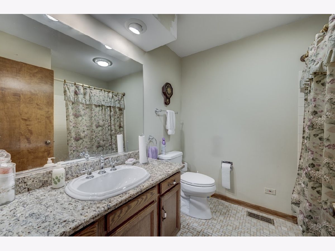
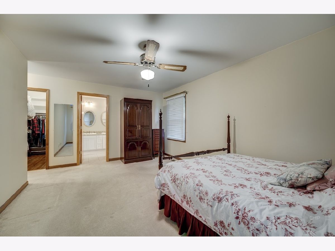
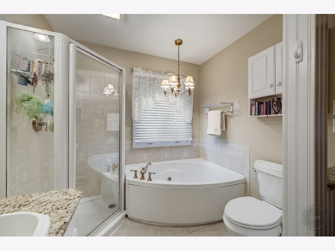
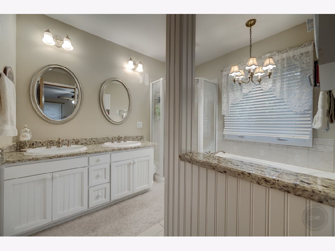
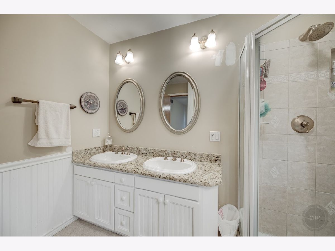
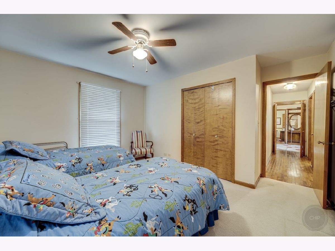
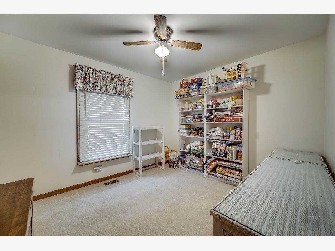
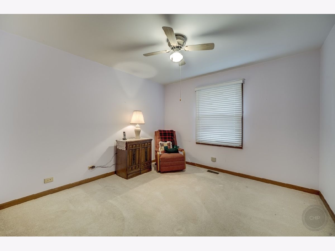
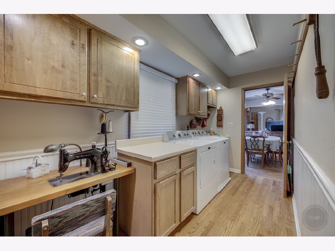
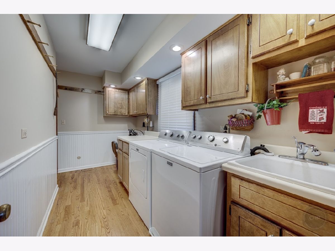
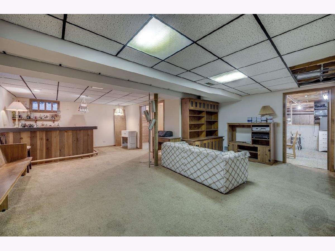
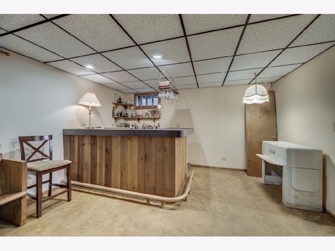
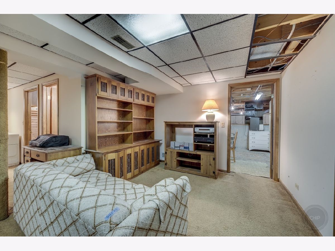
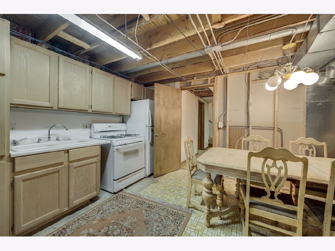
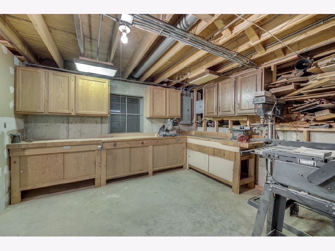
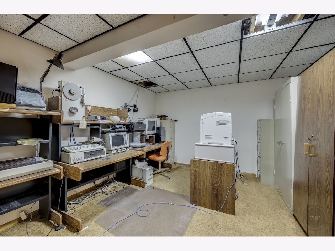
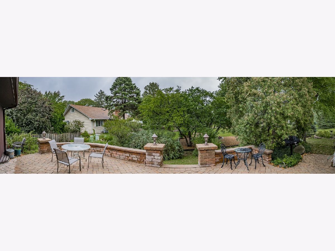
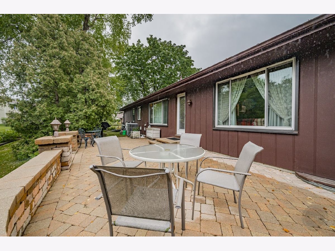
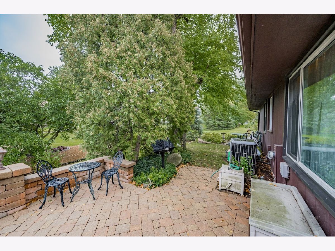
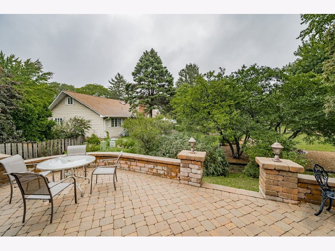
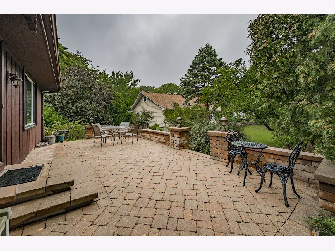
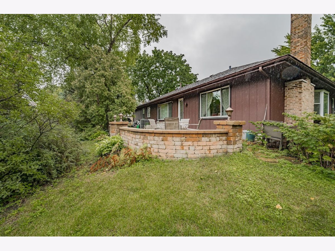
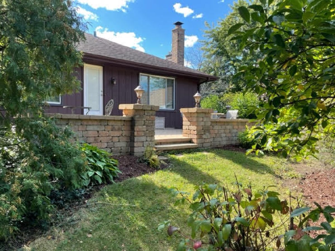
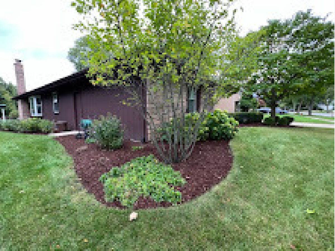
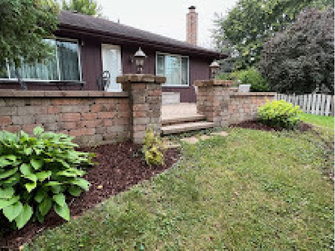
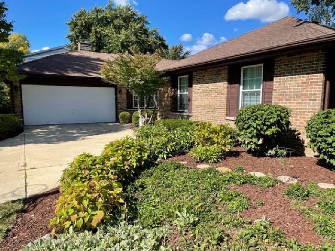
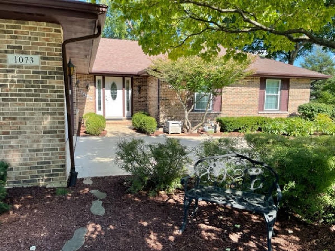
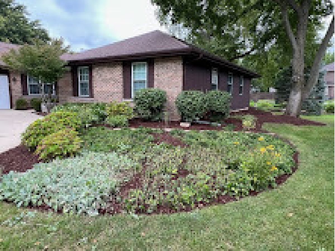
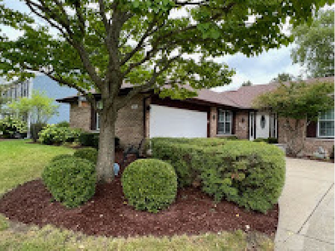
Room Specifics
Total Bedrooms: 4
Bedrooms Above Ground: 4
Bedrooms Below Ground: 0
Dimensions: —
Floor Type: —
Dimensions: —
Floor Type: —
Dimensions: —
Floor Type: —
Full Bathrooms: 3
Bathroom Amenities: Whirlpool,Separate Shower,Double Sink
Bathroom in Basement: 1
Rooms: —
Basement Description: Partially Finished,Crawl,Rec/Family Area,Storage Space
Other Specifics
| 2 | |
| — | |
| Concrete | |
| — | |
| — | |
| 91X119X91X119 | |
| Pull Down Stair | |
| — | |
| — | |
| — | |
| Not in DB | |
| — | |
| — | |
| — | |
| — |
Tax History
| Year | Property Taxes |
|---|---|
| 2022 | $6,873 |
Contact Agent
Nearby Similar Homes
Nearby Sold Comparables
Contact Agent
Listing Provided By
Charles Rutenberg Realty of IL






