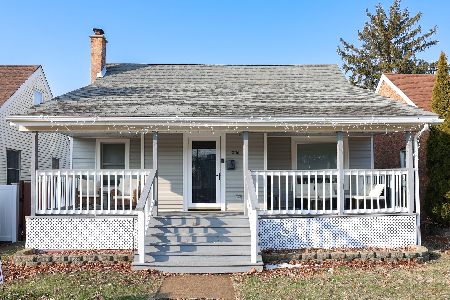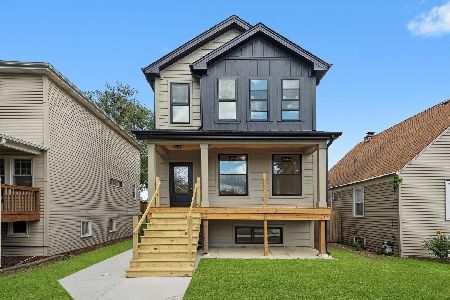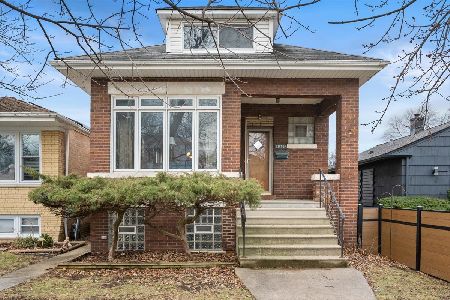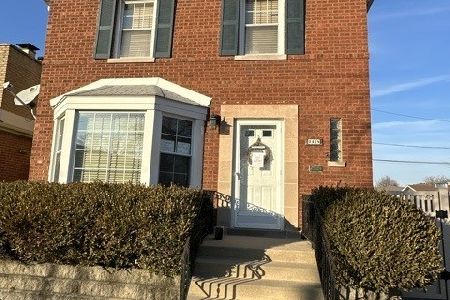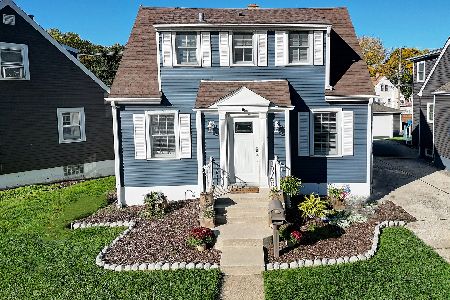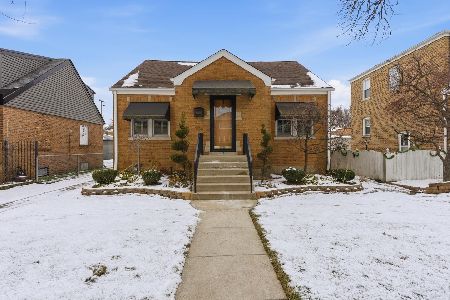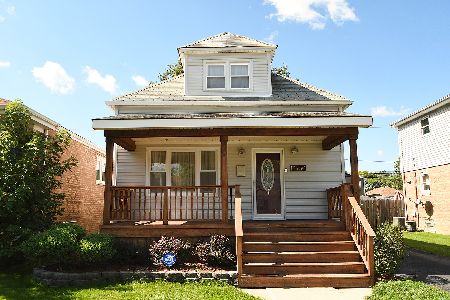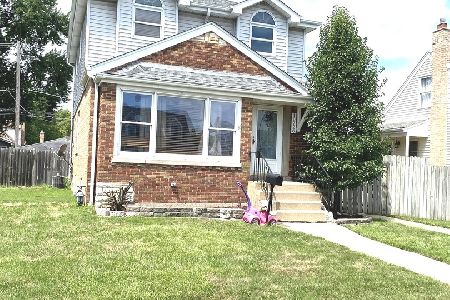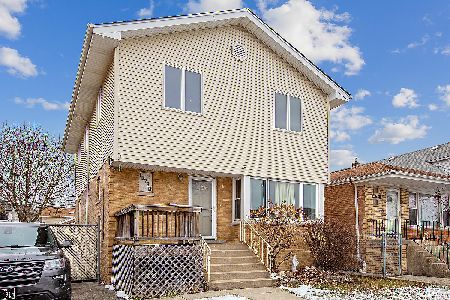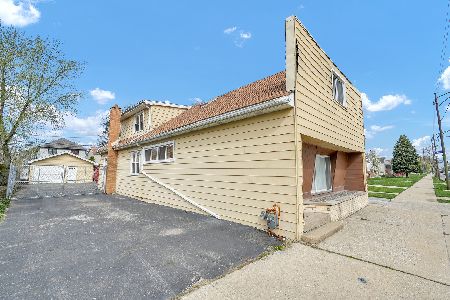10730 Kedzie Avenue, Mount Greenwood, Chicago, Illinois 60655
$290,000
|
Sold
|
|
| Status: | Closed |
| Sqft: | 2,247 |
| Cost/Sqft: | $133 |
| Beds: | 3 |
| Baths: | 2 |
| Year Built: | 1915 |
| Property Taxes: | $2,745 |
| Days On Market: | 2655 |
| Lot Size: | 0,10 |
Description
Come home for the holidays! A gracious front cedar-stained deck welcomes you to this renovated Mt. Greenwood home sitting on an extra-wide lot. Entertain in your large eat-in kitchen with white cabinets, granite counters, tiled backsplash, 6' island, crown molding, over and under-cabinet lighting, stainless steel appliances and pantry. Second floor features a 500 sf master suite w/grand bedroom, vaulted ceilings, sitting room (or nursery) and master bath w/double bowl sink and shower panel system. First floor full bath features a steam shower w/rain shower head. Finished basement sports a family room perfect for watching the big game! Generous fenced rear yard for the kids to play and a freshly seal-coated side drive leading to garage w/2 insulated overhead doors (driveway and alley access). Walking distance to public transportation, restaurants, bars and parks. Mt Greenwood schools!! Come and see!
Property Specifics
| Single Family | |
| — | |
| Bungalow | |
| 1915 | |
| Full,Walkout | |
| — | |
| No | |
| 0.1 |
| Cook | |
| — | |
| 0 / Not Applicable | |
| None | |
| Lake Michigan | |
| Public Sewer | |
| 10107605 | |
| 24144041430000 |
Property History
| DATE: | EVENT: | PRICE: | SOURCE: |
|---|---|---|---|
| 29 Sep, 2016 | Sold | $96,000 | MRED MLS |
| 1 Sep, 2016 | Under contract | $128,000 | MRED MLS |
| — | Last price change | $128,000 | MRED MLS |
| 3 Aug, 2016 | Listed for sale | $128,000 | MRED MLS |
| 21 Dec, 2018 | Sold | $290,000 | MRED MLS |
| 13 Nov, 2018 | Under contract | $299,900 | MRED MLS |
| 9 Oct, 2018 | Listed for sale | $299,900 | MRED MLS |
| 4 Mar, 2022 | Sold | $350,000 | MRED MLS |
| 1 Feb, 2022 | Under contract | $350,000 | MRED MLS |
| 26 Jan, 2022 | Listed for sale | $350,000 | MRED MLS |
Room Specifics
Total Bedrooms: 4
Bedrooms Above Ground: 3
Bedrooms Below Ground: 1
Dimensions: —
Floor Type: Hardwood
Dimensions: —
Floor Type: Hardwood
Dimensions: —
Floor Type: Ceramic Tile
Full Bathrooms: 2
Bathroom Amenities: Steam Shower,Double Sink,Full Body Spray Shower,Soaking Tub
Bathroom in Basement: 0
Rooms: Storage,Deck
Basement Description: Finished,Exterior Access
Other Specifics
| 1 | |
| — | |
| Asphalt,Off Alley,Side Drive | |
| Deck, Storms/Screens | |
| — | |
| 35X125 | |
| — | |
| Full | |
| Vaulted/Cathedral Ceilings, Hardwood Floors, First Floor Bedroom, First Floor Full Bath | |
| Range, Microwave, Dishwasher, Refrigerator, Washer, Dryer, Stainless Steel Appliance(s) | |
| Not in DB | |
| Sidewalks, Street Lights, Street Paved | |
| — | |
| — | |
| — |
Tax History
| Year | Property Taxes |
|---|---|
| 2016 | $2,489 |
| 2018 | $2,745 |
| 2022 | $4,172 |
Contact Agent
Nearby Similar Homes
Nearby Sold Comparables
Contact Agent
Listing Provided By
M Street Group Inc

