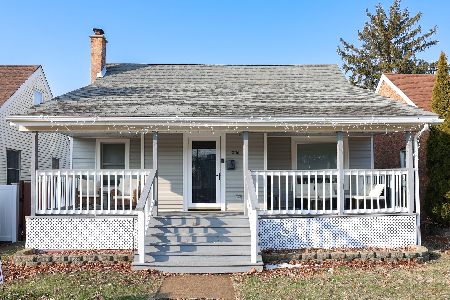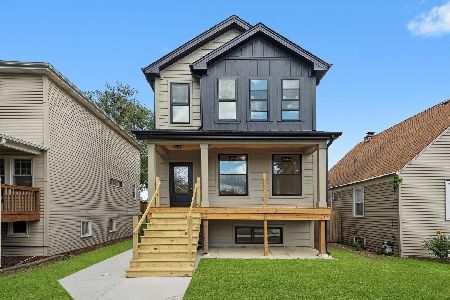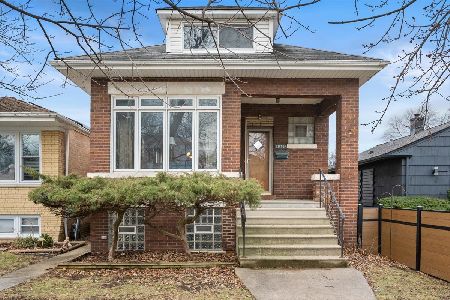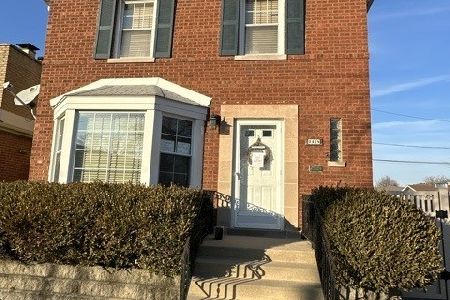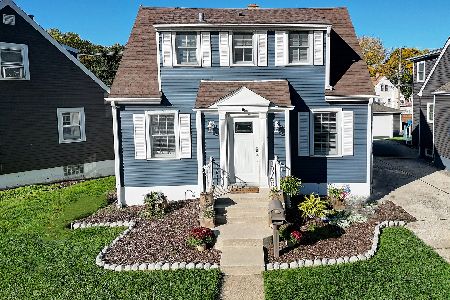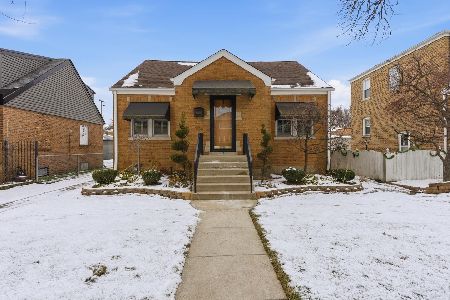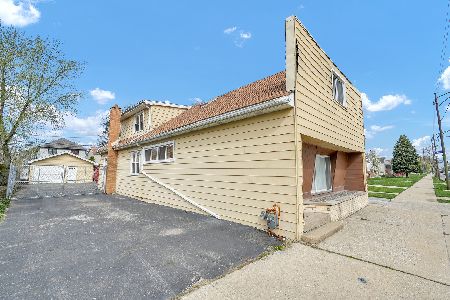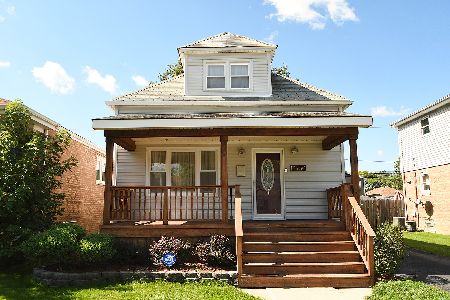10738 Kedzie Avenue, Mount Greenwood, Chicago, Illinois 60655
$323,500
|
Sold
|
|
| Status: | Closed |
| Sqft: | 1,817 |
| Cost/Sqft: | $187 |
| Beds: | 4 |
| Baths: | 3 |
| Year Built: | 1959 |
| Property Taxes: | $5,186 |
| Days On Market: | 1778 |
| Lot Size: | 0,11 |
Description
This warm and inviting two-story home offers plenty of living space for a growing family. Featuring 4 bedrooms, with a bedroom on the main level, 3 full bathrooms, a remodeled kitchen featuring ceramic tile flooring, new cabinets, granite countertops, and a spacious living room adjacent to the kitchen and dining room. The finished basement includes a bar, a full bathroom, and a huge family room, providing even more space to entertain friends and family! Your master bedroom is enormous (24x20) and features a balcony to overlook your summertime oasis which includes your heated swimming pool and tiki bar! The oversized 2.5 car garage offers tons of storage space and includes an overhead door on each side, which is great for entertaining guests at your pool parties and tiki bar! Come see all this home has to offer before it's too late! Newer items include roof, siding, windows, furnace, A/C, hot water heater, swimming pool, and pool heater. One amazing feature is you will never have to shovel the parking spots in front of your home because the city plows the entire street, from curb-to-curb! Close to all amenities too!
Property Specifics
| Single Family | |
| — | |
| — | |
| 1959 | |
| Full | |
| — | |
| No | |
| 0.11 |
| Cook | |
| — | |
| 0 / Not Applicable | |
| None | |
| Public | |
| Public Sewer | |
| 11011533 | |
| 24144040910000 |
Nearby Schools
| NAME: | DISTRICT: | DISTANCE: | |
|---|---|---|---|
|
Grade School
Mount Greenwood Elementary Schoo |
299 | — | |
|
Middle School
Mount Greenwood Elementary Schoo |
299 | Not in DB | |
|
High School
Morgan Park High School |
299 | Not in DB | |
Property History
| DATE: | EVENT: | PRICE: | SOURCE: |
|---|---|---|---|
| 16 Apr, 2021 | Sold | $323,500 | MRED MLS |
| 10 Mar, 2021 | Under contract | $339,900 | MRED MLS |
| 5 Mar, 2021 | Listed for sale | $339,900 | MRED MLS |
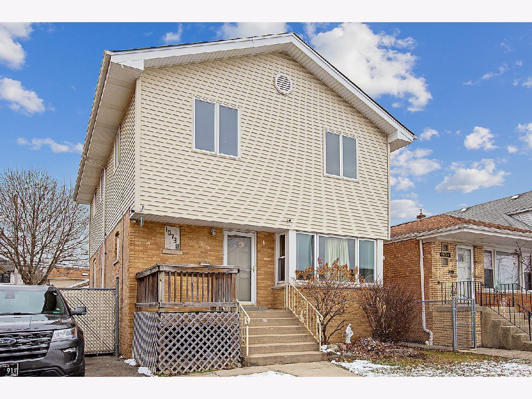
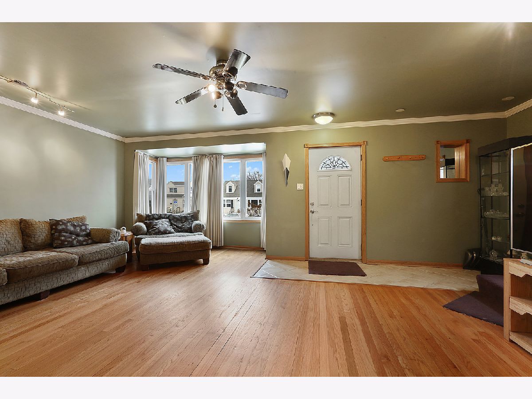
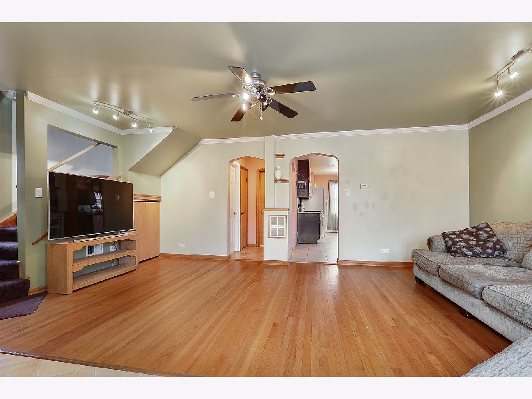
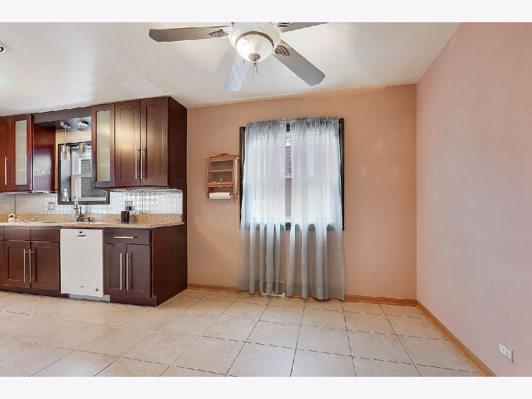
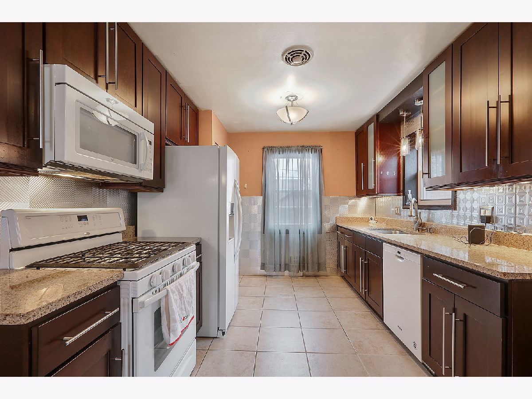
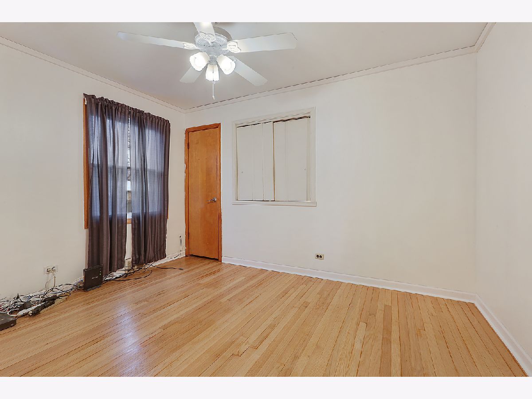
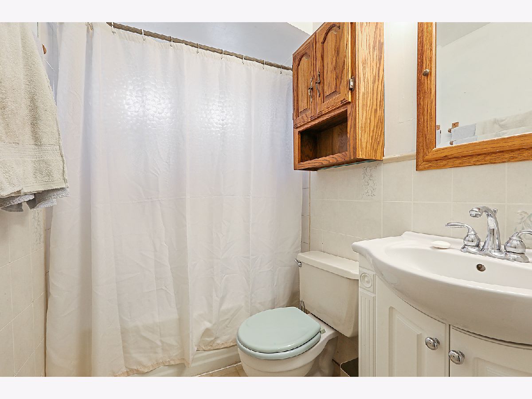
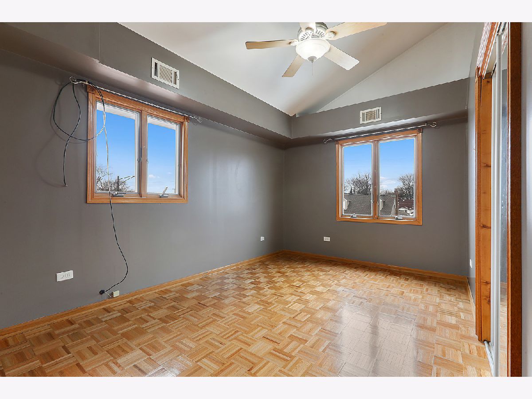
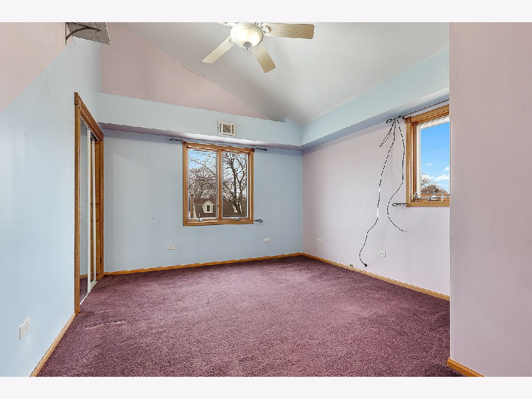
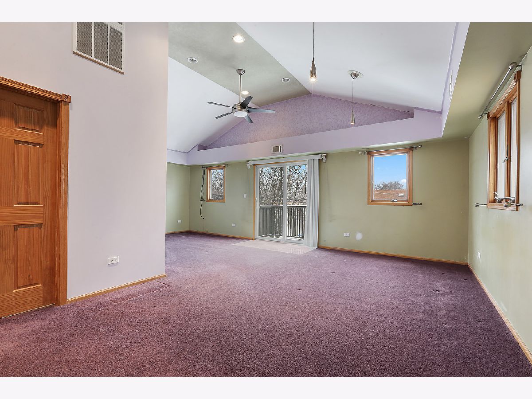
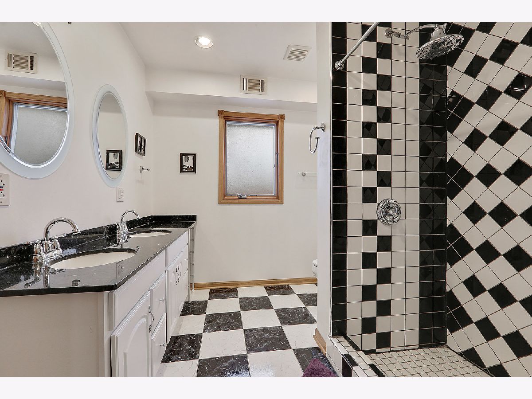
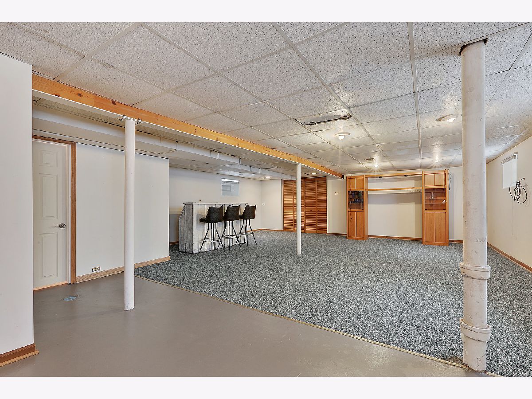
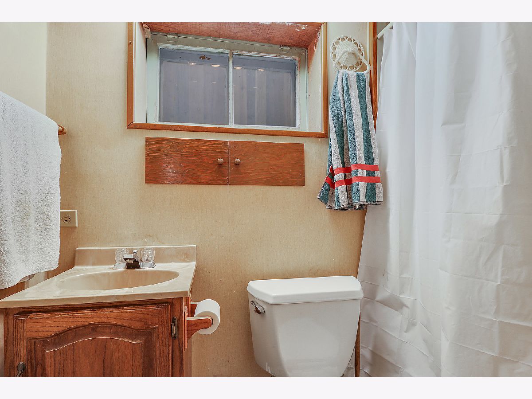
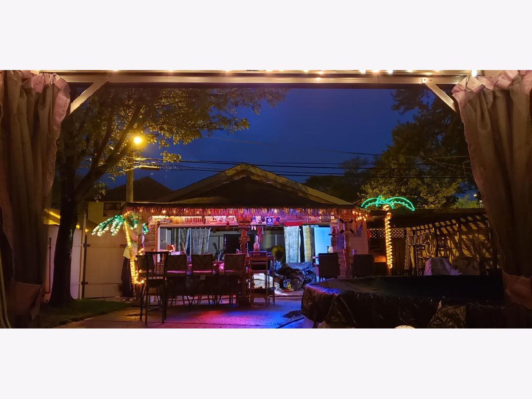
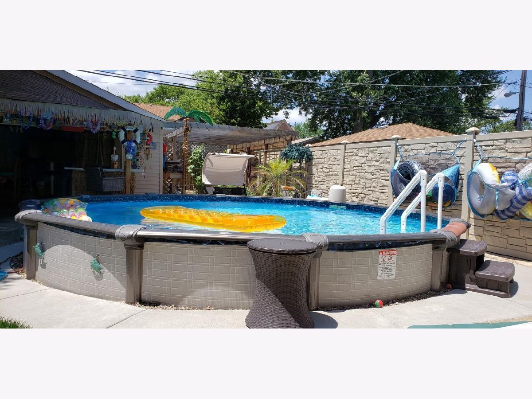
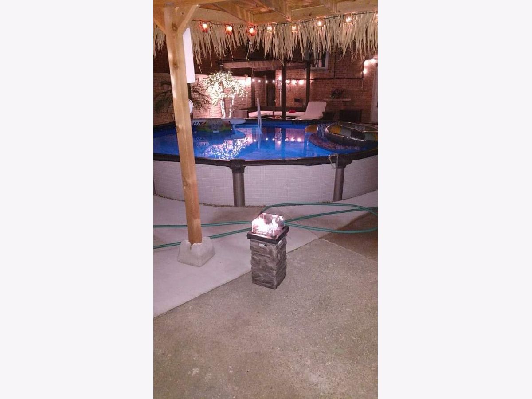
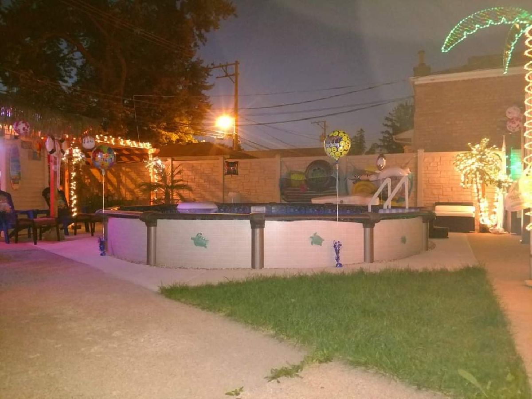
Room Specifics
Total Bedrooms: 4
Bedrooms Above Ground: 4
Bedrooms Below Ground: 0
Dimensions: —
Floor Type: Carpet
Dimensions: —
Floor Type: Parquet
Dimensions: —
Floor Type: Hardwood
Full Bathrooms: 3
Bathroom Amenities: Double Sink,Soaking Tub
Bathroom in Basement: 1
Rooms: Balcony/Porch/Lanai
Basement Description: Finished
Other Specifics
| 2.5 | |
| Concrete Perimeter | |
| Asphalt | |
| Balcony, Patio, Above Ground Pool, Storms/Screens | |
| Fenced Yard | |
| 40.7X124.6X40.6X124.6 | |
| — | |
| — | |
| Vaulted/Cathedral Ceilings, Bar-Dry, Hardwood Floors, First Floor Full Bath, Granite Counters | |
| Range, Microwave, Dishwasher, Refrigerator, Washer, Dryer | |
| Not in DB | |
| Curbs, Sidewalks, Street Lights, Street Paved | |
| — | |
| — | |
| — |
Tax History
| Year | Property Taxes |
|---|---|
| 2021 | $5,186 |
Contact Agent
Nearby Similar Homes
Nearby Sold Comparables
Contact Agent
Listing Provided By
Crosstown Realtors, Inc.

