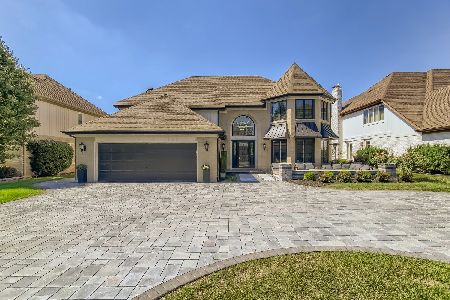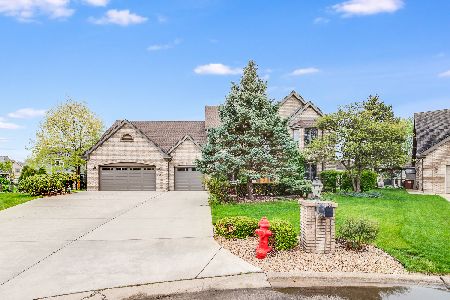10732 Chaucer Drive, Willow Springs, Illinois 60480
$680,000
|
Sold
|
|
| Status: | Closed |
| Sqft: | 3,711 |
| Cost/Sqft: | $189 |
| Beds: | 4 |
| Baths: | 4 |
| Year Built: | 1989 |
| Property Taxes: | $9,448 |
| Days On Market: | 992 |
| Lot Size: | 0,22 |
Description
Welcome home! This beautiful two story home features 4 bedrooms, 3.5 baths with attached 2 car garage. Walk in to a large two story foyer, formal dining room, living room, and office. Family room has vaulted ceilings, fireplace and the door leading out to the brick paver patio which is perfect for entertaining and relaxing to the beautiful sounds of nature. Large eat-in kitchen with stainless steel appliances and quartz countertops. Large second floor with the master suite, three additional bedrooms and a loft. Master bath was remodeled in 2021 with beautiful double vanities with quartz countertops, shower and large soaking tub. Master suite also has two huge walk in closets, one is big enough for an office. Finished Basement includes recreational room, bar, additional full kitchen, washer/dryer hook up, full bath with whirlpool tub. Brand new HVAC 2022. Located in the much desired Pleasantdale and Lyons Township school districts. Minutes from I-55/294 and also restaurants and shopping at Burr Ridge Village Center.
Property Specifics
| Single Family | |
| — | |
| — | |
| 1989 | |
| — | |
| — | |
| No | |
| 0.22 |
| Cook | |
| — | |
| — / Not Applicable | |
| — | |
| — | |
| — | |
| 11774405 | |
| 18323150330000 |
Nearby Schools
| NAME: | DISTRICT: | DISTANCE: | |
|---|---|---|---|
|
High School
Lyons Twp High School |
204 | Not in DB | |
Property History
| DATE: | EVENT: | PRICE: | SOURCE: |
|---|---|---|---|
| 8 Jan, 2007 | Sold | $500,000 | MRED MLS |
| 11 Nov, 2006 | Under contract | $539,900 | MRED MLS |
| — | Last price change | $549,900 | MRED MLS |
| 9 Feb, 2006 | Listed for sale | $614,900 | MRED MLS |
| 27 Jun, 2023 | Sold | $680,000 | MRED MLS |
| 17 May, 2023 | Under contract | $699,900 | MRED MLS |
| 3 May, 2023 | Listed for sale | $699,900 | MRED MLS |
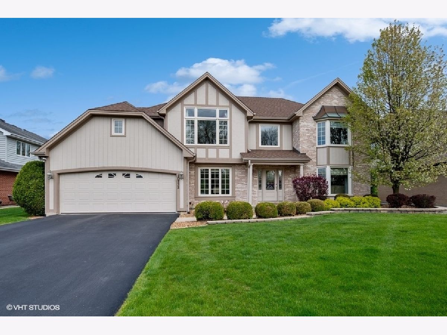
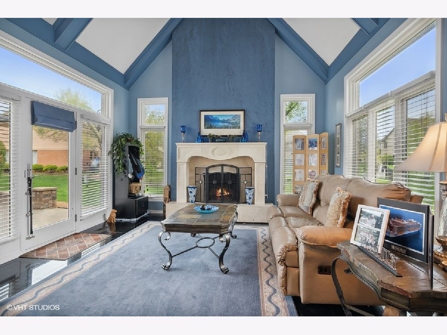
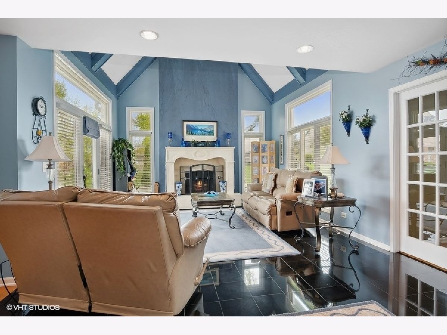
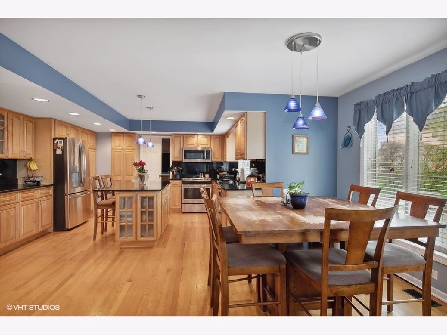
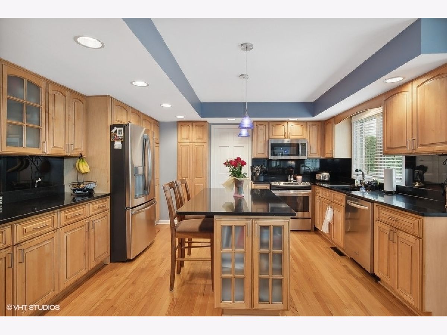
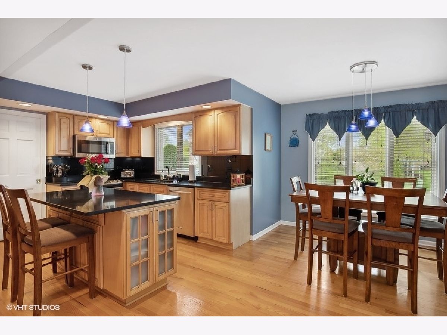
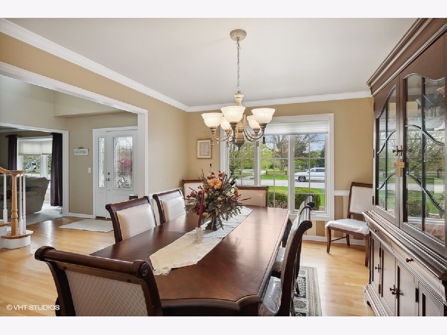
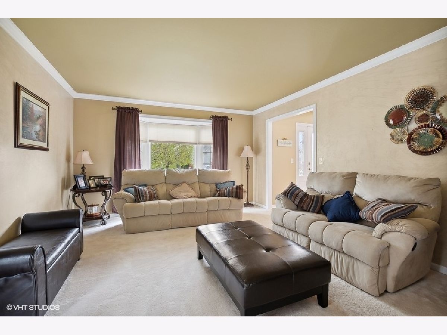
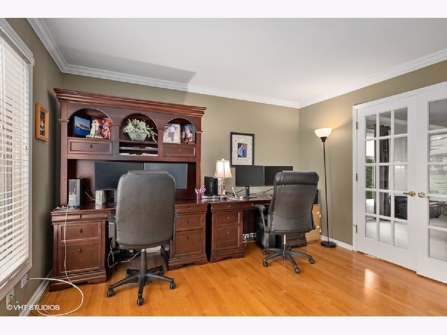
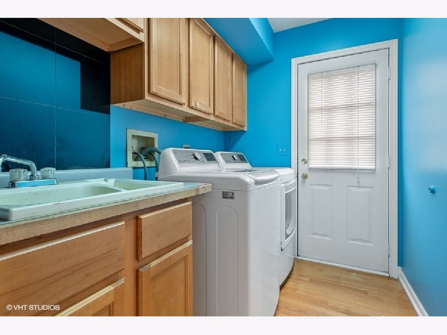
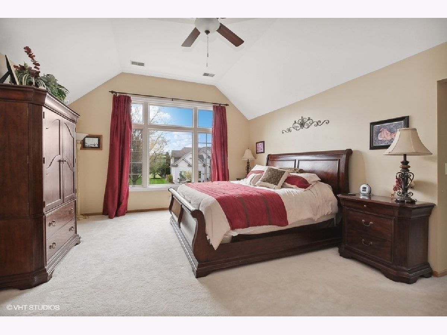
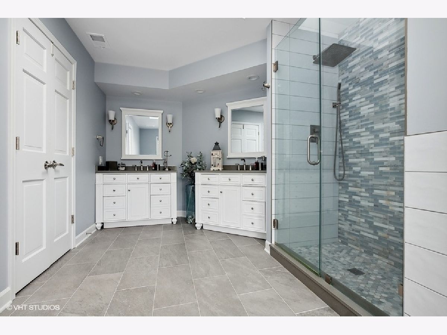
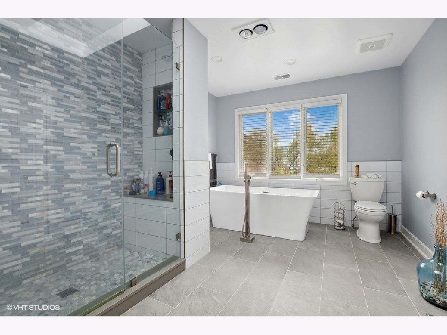
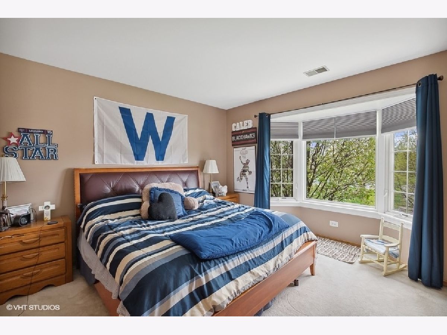
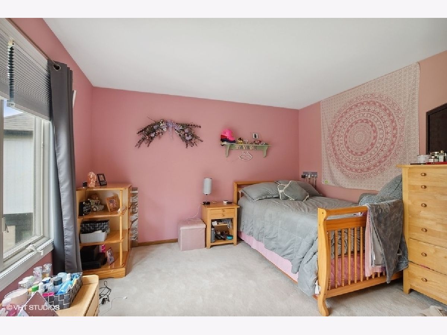
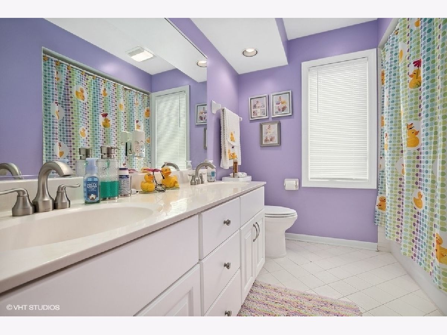
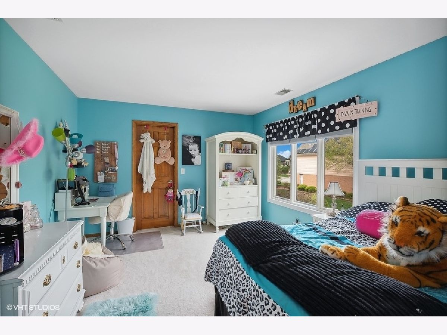
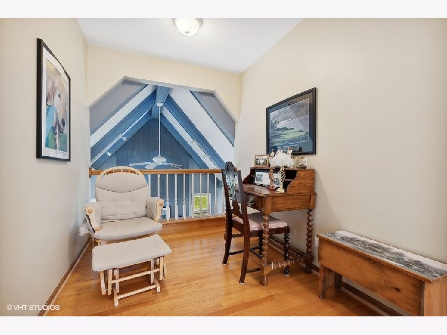
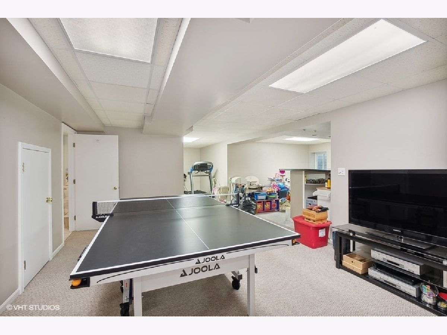
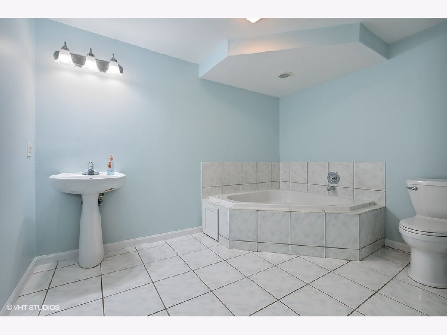
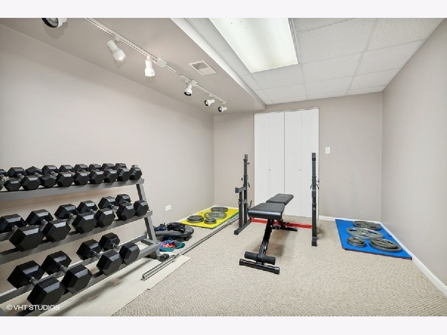
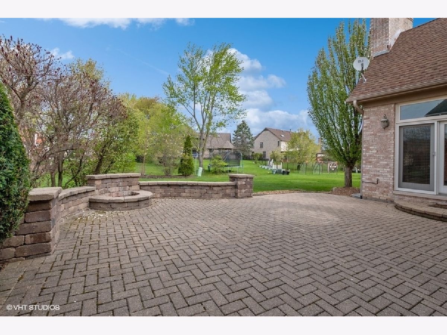
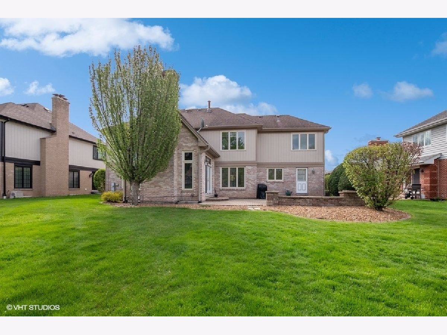
Room Specifics
Total Bedrooms: 4
Bedrooms Above Ground: 4
Bedrooms Below Ground: 0
Dimensions: —
Floor Type: —
Dimensions: —
Floor Type: —
Dimensions: —
Floor Type: —
Full Bathrooms: 4
Bathroom Amenities: Whirlpool,Separate Shower,Double Sink
Bathroom in Basement: 1
Rooms: —
Basement Description: Finished
Other Specifics
| 2 | |
| — | |
| Asphalt | |
| — | |
| — | |
| 70X134X78X140 | |
| Finished | |
| — | |
| — | |
| — | |
| Not in DB | |
| — | |
| — | |
| — | |
| — |
Tax History
| Year | Property Taxes |
|---|---|
| 2007 | $7,353 |
| 2023 | $9,448 |
Contact Agent
Nearby Sold Comparables
Contact Agent
Listing Provided By
Coldwell Banker Real Estate Group



