10735 67th Street, Countryside, Illinois 60525
$695,000
|
Sold
|
|
| Status: | Closed |
| Sqft: | 3,728 |
| Cost/Sqft: | $194 |
| Beds: | 5 |
| Baths: | 3 |
| Year Built: | 1997 |
| Property Taxes: | $11,975 |
| Days On Market: | 1692 |
| Lot Size: | 0,00 |
Description
Beautiful Builder's own custom home on expansive lot in award winning School District 204 and Pleasantdale School District 107. Oversized 3 car garage. Volume ceilings, tremendous natural light, well thought out floor plan, rich espresso finished hardwood floors. Welcoming two story foyer highlighted by a circular staircase to the second floor. Formal dining and living rooms both feature bay windows overlooking the beautiful front yard. The living room spills into the family room with a natural stone gas log/wood burning fireplace and is open to the kitchen/eating area. The eat-in kitchen features Amish-made Cherry cabinetry, center island cooktop, natural stone countertops, stainless steel appliances, sun-infused breakfast area, walk-in pantry. Main level powder room, laundry, mudroom with coat closet and access to garage. Amish cabinets throughout the home. Five spacious bedrooms and two full second floor baths including a master bedroom suite with tray ceiling, walk-in closet, and spa-inspired bath with whirlpool tub, separate shower and double vanity. Central Vacuum system, whole house exhaust fan and energy efficient Anderson Windows throughout the home. This amazing and immaculate home is wonderful for entertaining with an over-sized private paver brick patio, raised stone sitting wall, fenced in back yard with a shed. The back yard and front yard are meticulously landscaped and the amazing location is just steps/minutes to various parks & Flagg Creek Golf Course. Expansive unfinished basement for storage or future living space. Basement includes roughed in underground plumbing for a future bathroom and stone fireplace that can be operated with either gas logs or wood.
Property Specifics
| Single Family | |
| — | |
| Traditional | |
| 1997 | |
| Full | |
| — | |
| No | |
| — |
| Cook | |
| — | |
| — / Not Applicable | |
| None | |
| Lake Michigan,Public | |
| Public Sewer | |
| 11111218 | |
| 18204020050000 |
Nearby Schools
| NAME: | DISTRICT: | DISTANCE: | |
|---|---|---|---|
|
Grade School
Pleasantdale Elementary School |
107 | — | |
|
Middle School
Pleasantdale Middle School |
107 | Not in DB | |
|
High School
Lyons Twp High School |
204 | Not in DB | |
Property History
| DATE: | EVENT: | PRICE: | SOURCE: |
|---|---|---|---|
| 8 Oct, 2021 | Sold | $695,000 | MRED MLS |
| 1 Sep, 2021 | Under contract | $724,900 | MRED MLS |
| — | Last price change | $734,900 | MRED MLS |
| 4 Jun, 2021 | Listed for sale | $749,900 | MRED MLS |





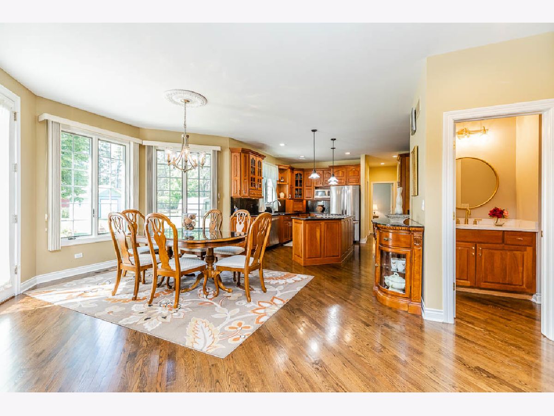

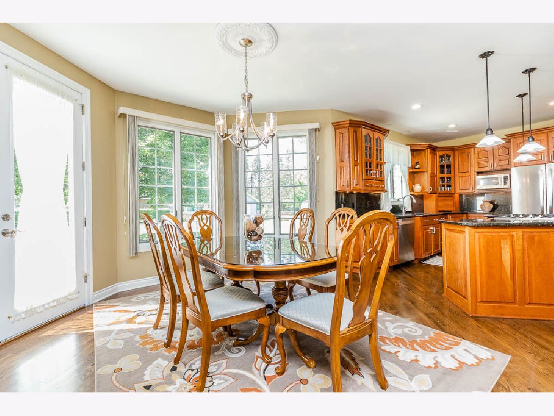

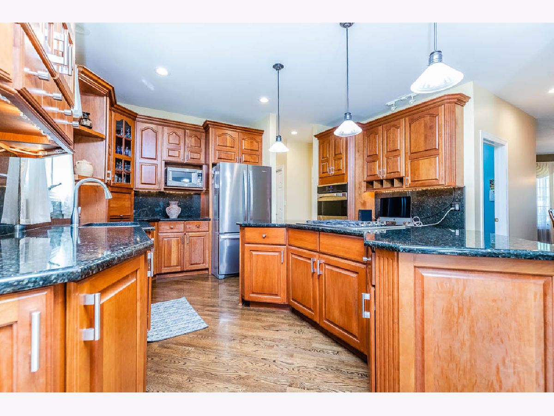

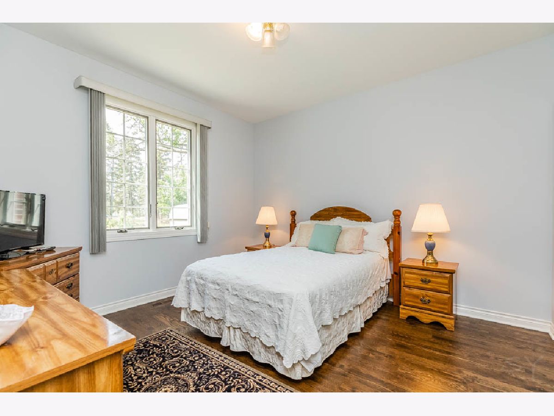


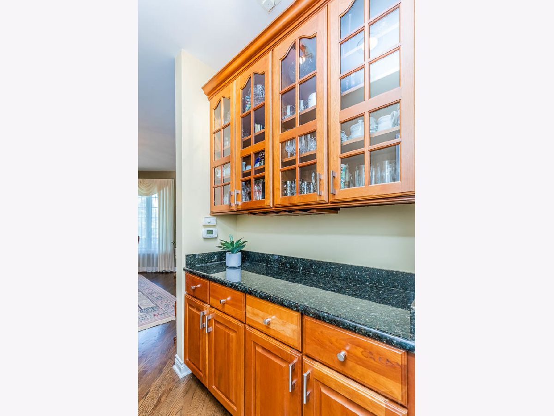
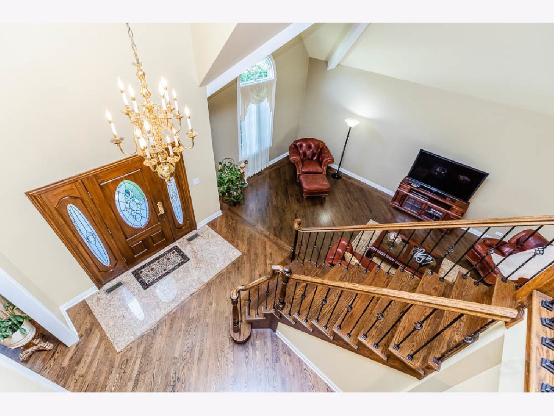
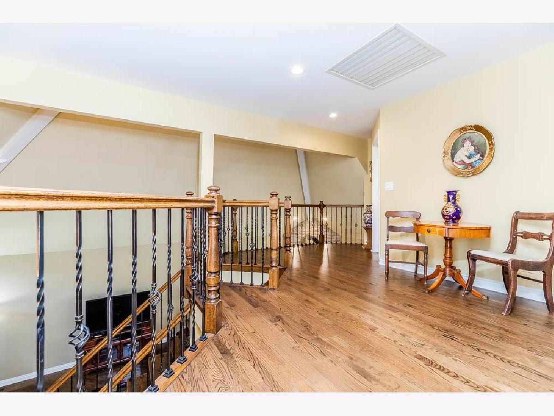
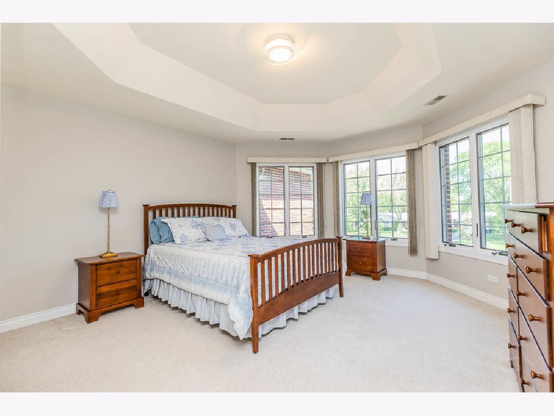
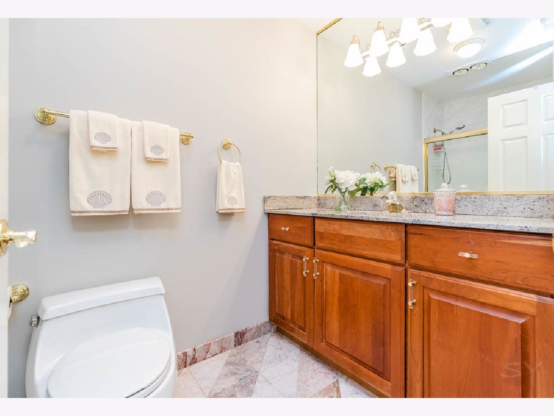

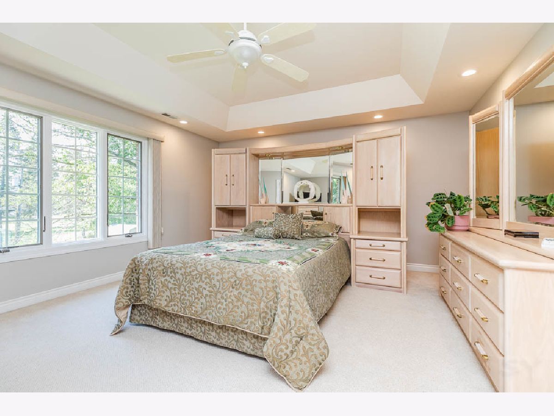

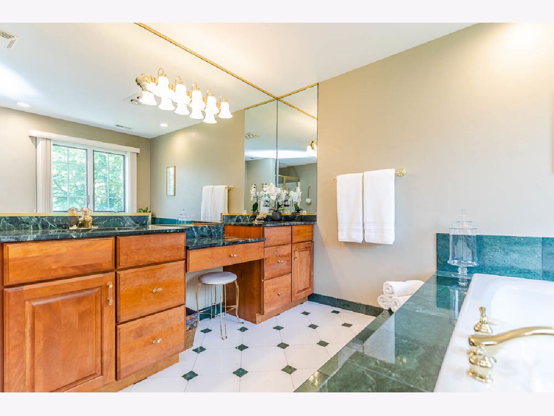
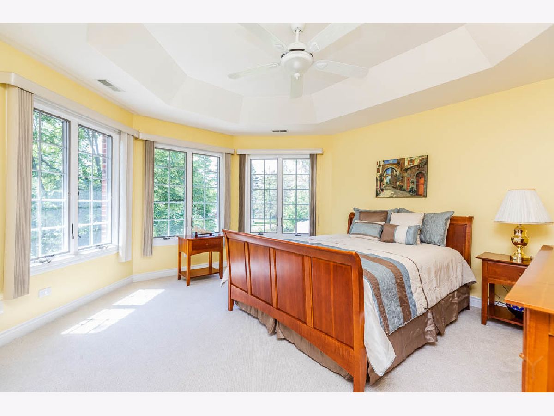



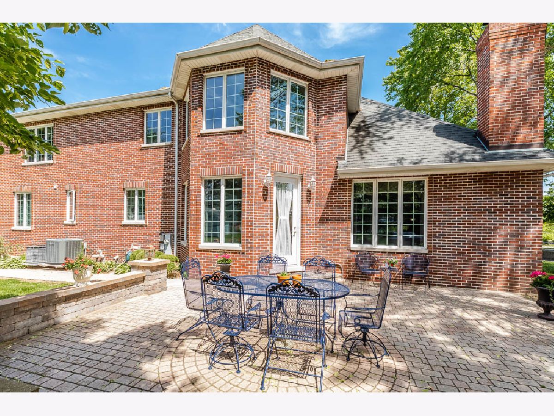
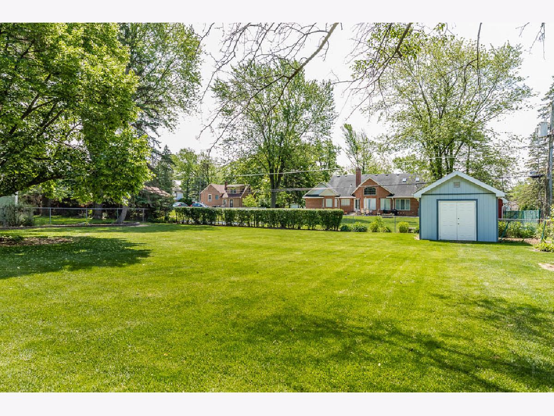

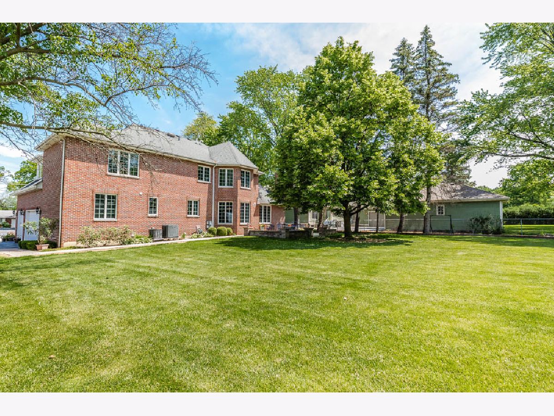


Room Specifics
Total Bedrooms: 5
Bedrooms Above Ground: 5
Bedrooms Below Ground: 0
Dimensions: —
Floor Type: Carpet
Dimensions: —
Floor Type: Carpet
Dimensions: —
Floor Type: Carpet
Dimensions: —
Floor Type: —
Full Bathrooms: 3
Bathroom Amenities: Separate Shower
Bathroom in Basement: 0
Rooms: Bedroom 5,Kitchen
Basement Description: Unfinished
Other Specifics
| 3 | |
| — | |
| Asphalt | |
| Patio, Brick Paver Patio | |
| — | |
| 100X200 | |
| — | |
| Full | |
| Vaulted/Cathedral Ceilings, Bar-Dry, Hardwood Floors, First Floor Bedroom, First Floor Laundry, Some Carpeting, Drapes/Blinds | |
| Range, Microwave, Dishwasher, Refrigerator, Washer, Dryer, Built-In Oven | |
| Not in DB | |
| — | |
| — | |
| — | |
| Wood Burning, Gas Starter |
Tax History
| Year | Property Taxes |
|---|---|
| 2021 | $11,975 |
Contact Agent
Nearby Similar Homes
Nearby Sold Comparables
Contact Agent
Listing Provided By
Century 21 Affiliated





