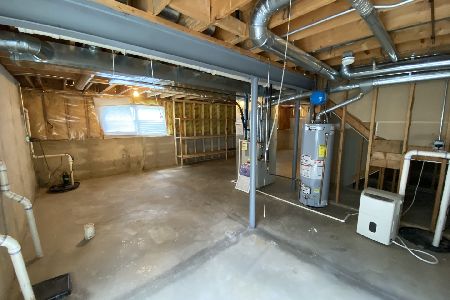10735 Shenandoah Drive, Huntley, Illinois 60142
$380,000
|
Sold
|
|
| Status: | Closed |
| Sqft: | 2,252 |
| Cost/Sqft: | $153 |
| Beds: | 3 |
| Baths: | 4 |
| Year Built: | 2000 |
| Property Taxes: | $8,454 |
| Days On Market: | 1492 |
| Lot Size: | 0,23 |
Description
WOW!! AMAZING 2 STORY HOME IN GREAT LOCATION!! 4 BR, 3.5 BATH home has so much to offer! Fantastic open floor from the kitchen to the family room with breathtaking views of the pond! The second level features 3 bedrooms, a laundry room, and a loft area for extra living space, office, or family room! The fully finished basement offers a fourth bedroom, full bath, recreational room, and a second laundry room with a sink! Enjoy your summers months grilling out on your nice-sized deck and huge brick paver patio that features a fire pit in a fully fenced-in yard! Laundry list of recent upgrades include carpeting throughout home 2021, all new screens 2021, new garage door opener 2019, new A/C unit 2018, Paver patios 2016, new architectural shingle roof 2014, new hot water heater 2017, gas fireplace in finished basement 2018. Premium location close to parks, schools, library, downtown Huntley, shopping and restaurants. You won't want to miss this one! Hurry and schedule your showing today! Don't forget to check out the 3D tour before touring the property.
Property Specifics
| Single Family | |
| — | |
| — | |
| 2000 | |
| Full | |
| MANHATTAN | |
| Yes | |
| 0.23 |
| Mc Henry | |
| Wing Pointe | |
| 0 / Not Applicable | |
| None | |
| Public | |
| Public Sewer | |
| 11290383 | |
| 1834379009 |
Nearby Schools
| NAME: | DISTRICT: | DISTANCE: | |
|---|---|---|---|
|
Middle School
Heineman Middle School |
158 | Not in DB | |
|
High School
Huntley High School |
158 | Not in DB | |
Property History
| DATE: | EVENT: | PRICE: | SOURCE: |
|---|---|---|---|
| 28 Jan, 2022 | Sold | $380,000 | MRED MLS |
| 21 Dec, 2021 | Under contract | $345,000 | MRED MLS |
| 16 Dec, 2021 | Listed for sale | $345,000 | MRED MLS |
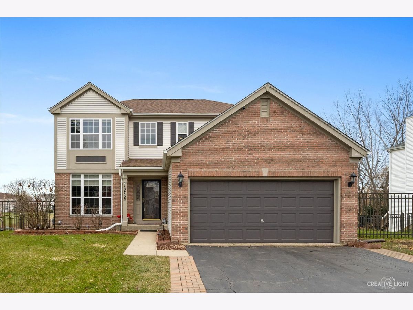
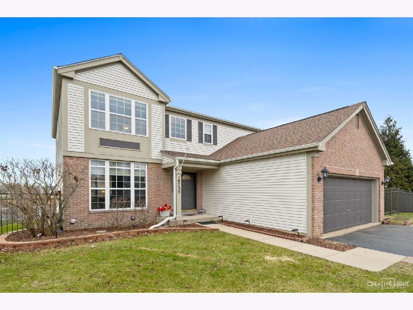
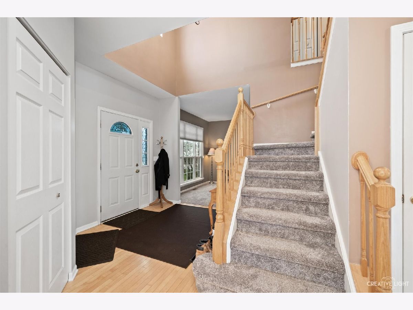
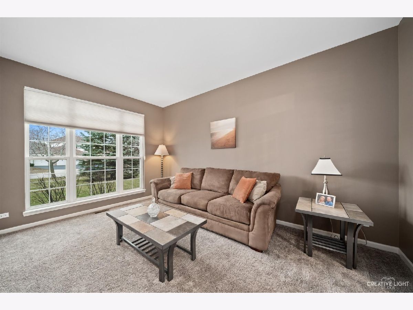
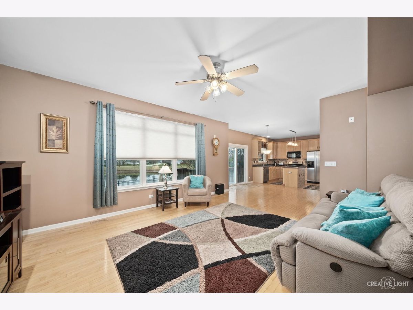
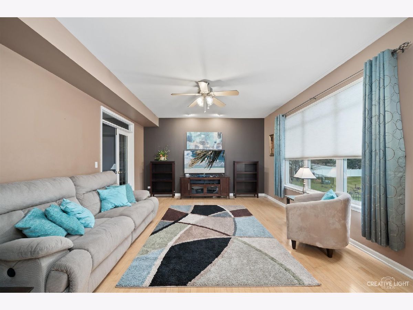
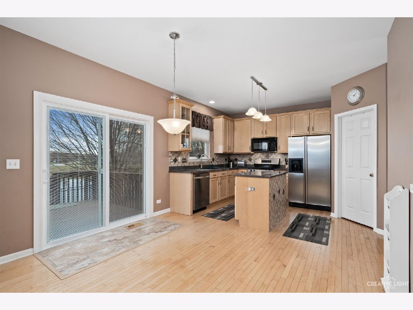
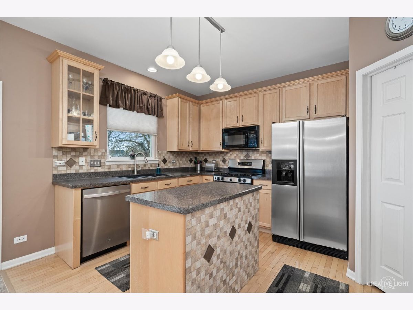
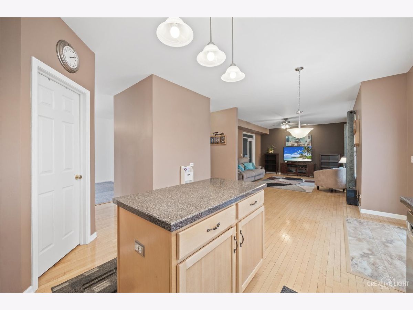
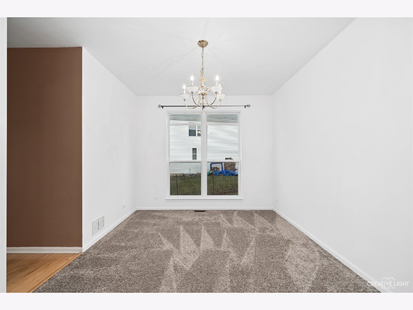
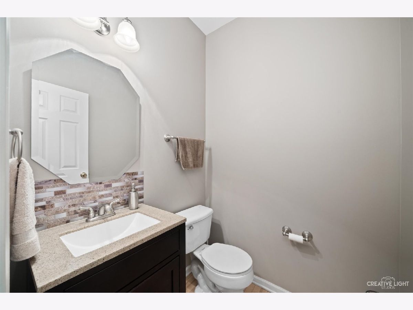
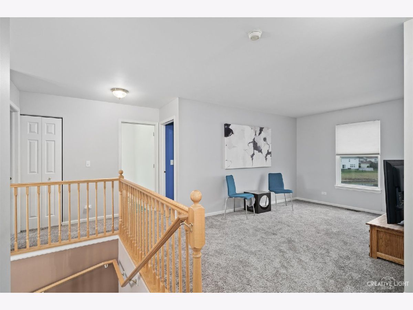
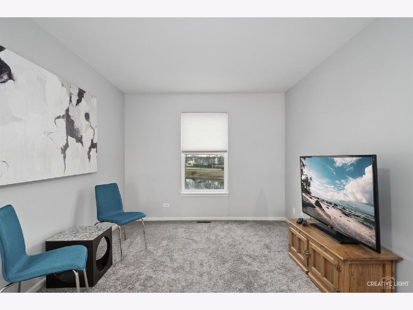
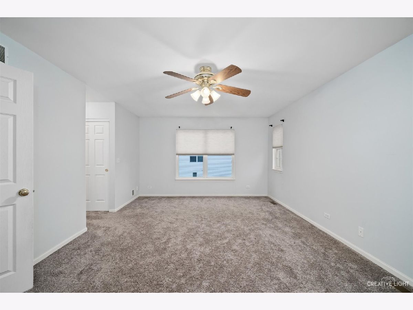
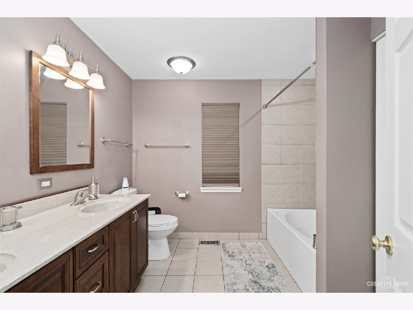
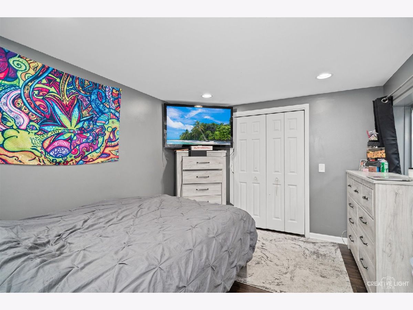
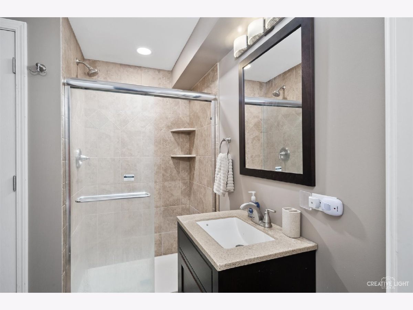
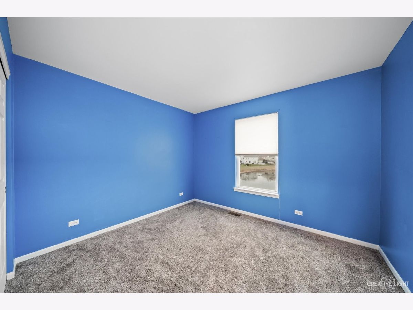
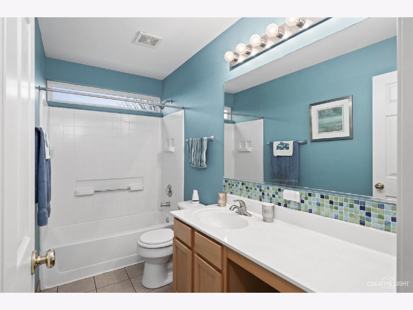
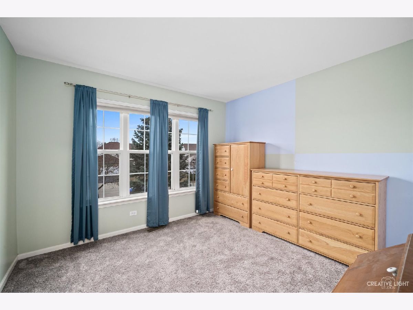
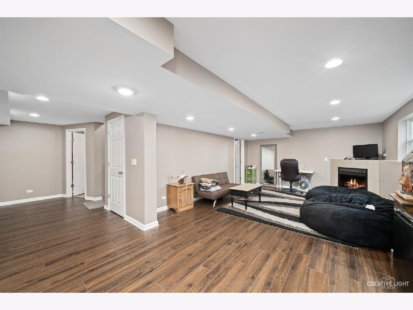
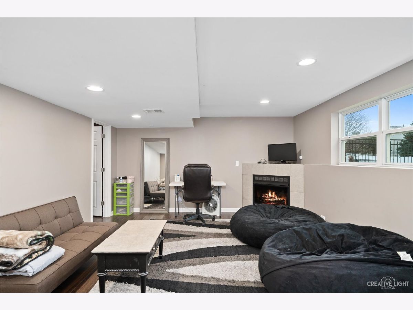
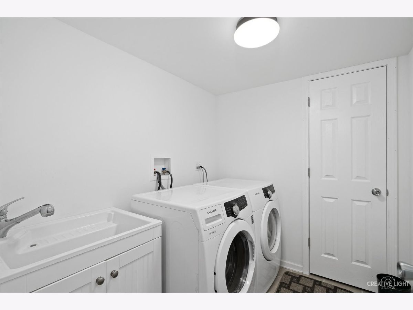
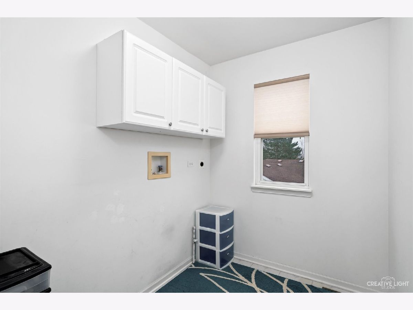
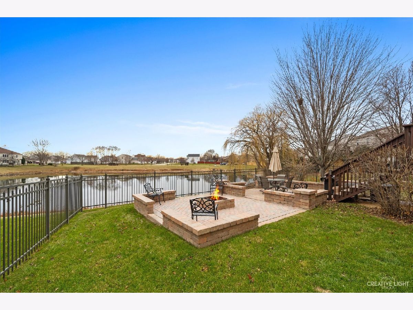
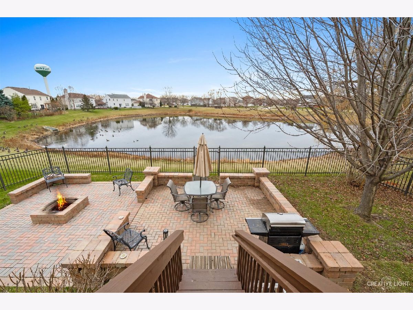
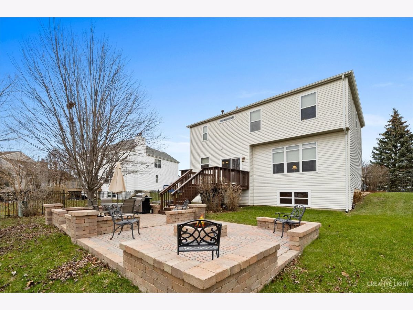
Room Specifics
Total Bedrooms: 4
Bedrooms Above Ground: 3
Bedrooms Below Ground: 1
Dimensions: —
Floor Type: Carpet
Dimensions: —
Floor Type: Carpet
Dimensions: —
Floor Type: Vinyl
Full Bathrooms: 4
Bathroom Amenities: Double Sink
Bathroom in Basement: 1
Rooms: Recreation Room,Storage,Loft,Foyer
Basement Description: Finished
Other Specifics
| 2 | |
| Concrete Perimeter | |
| Asphalt | |
| Deck, Brick Paver Patio, Fire Pit | |
| Fenced Yard,Pond(s),Water View | |
| 130X120X56X120 | |
| — | |
| Full | |
| Hardwood Floors, Walk-In Closet(s), Separate Dining Room | |
| Range, Microwave, Dishwasher, Refrigerator, Washer, Dryer, Disposal | |
| Not in DB | |
| Park, Lake, Curbs, Sidewalks, Street Lights, Street Paved | |
| — | |
| — | |
| Gas Log |
Tax History
| Year | Property Taxes |
|---|---|
| 2022 | $8,454 |
Contact Agent
Nearby Similar Homes
Nearby Sold Comparables
Contact Agent
Listing Provided By
Suburban Life Realty, Ltd



