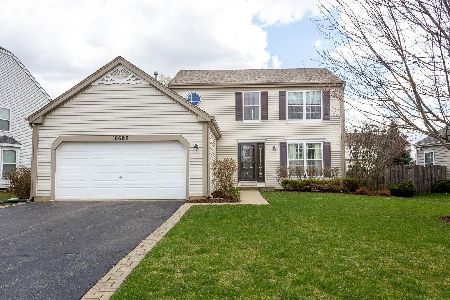10735 Wing Pointe Drive, Huntley, Illinois 60142
$287,750
|
Sold
|
|
| Status: | Closed |
| Sqft: | 2,252 |
| Cost/Sqft: | $128 |
| Beds: | 3 |
| Baths: | 3 |
| Year Built: | 2000 |
| Property Taxes: | $8,204 |
| Days On Market: | 1912 |
| Lot Size: | 0,19 |
Description
Manhattan Model in Huntley's Wing Pointe community offers a wide Open Floorplan along with Attractive Curb Appeal, Front Sitting Porch, and Beautifully Fenced Backyard in addition to Large Concrete Patio ~ Loft on 2nd Floor is perfect for Home Office -or- can be converted into a 4th Bedroom ~ Large Masterbedroom Ensuite with double doors, sitting area, dual closets, separate soaker tub, and dual vanity ~ All Bedrooms, Remodeled Hall Bath Shower (2019), and Large Laundry Room located on the 2nd Floor ~ Beautiful Wood Laminate Floors are Enhanced all throughout the Foyer, Great Big Family Room, Formal Dining Room, Eat in Kitchen with separate Butler's Pantry ~ Basement Plumbed for Future Bathroom ~ Dramatic Floor Plan decorated with a Palette of Vibrant Colors ~ a One Year Home Warranty and a $2,000 carpet allowance await your offer to make this home your own ~ in the highly sought after District 158 School District ~ near shops, parks, health centers, restaurants, expressways, major routes, and Metra train.
Property Specifics
| Single Family | |
| — | |
| — | |
| 2000 | |
| Partial | |
| MANHATTAN | |
| No | |
| 0.19 |
| Mc Henry | |
| Wing Pointe | |
| 0 / Not Applicable | |
| None | |
| Public | |
| Public Sewer | |
| 10914796 | |
| 1834380008 |
Nearby Schools
| NAME: | DISTRICT: | DISTANCE: | |
|---|---|---|---|
|
Grade School
Leggee Elementary School |
158 | — | |
|
Middle School
Heineman Middle School |
158 | Not in DB | |
|
High School
Huntley High School |
158 | Not in DB | |
Property History
| DATE: | EVENT: | PRICE: | SOURCE: |
|---|---|---|---|
| 15 Jan, 2021 | Sold | $287,750 | MRED MLS |
| 28 Nov, 2020 | Under contract | $289,000 | MRED MLS |
| — | Last price change | $299,900 | MRED MLS |
| 22 Oct, 2020 | Listed for sale | $299,900 | MRED MLS |
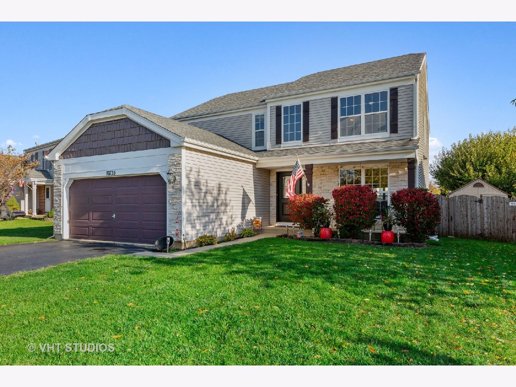
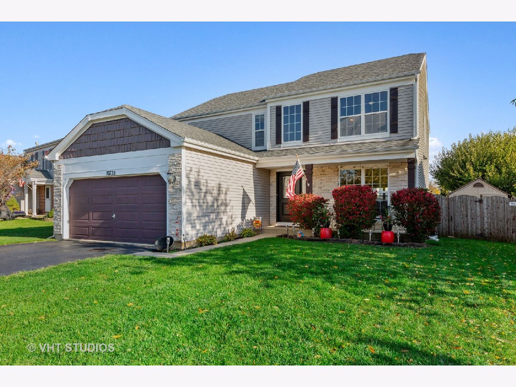
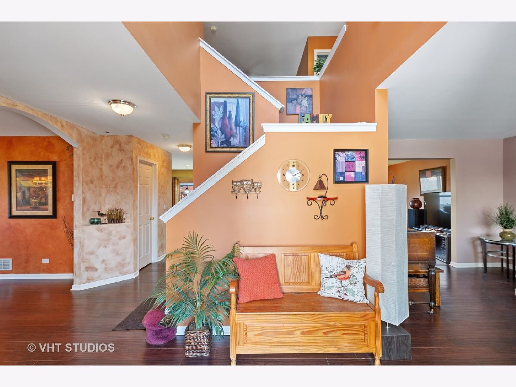
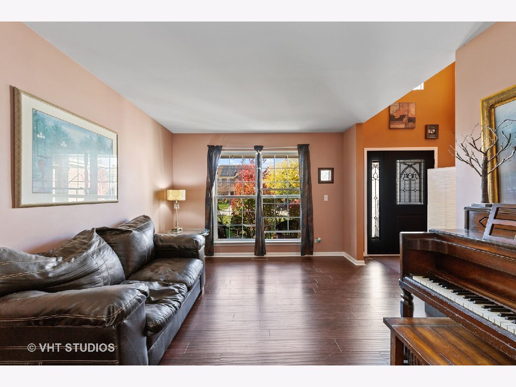
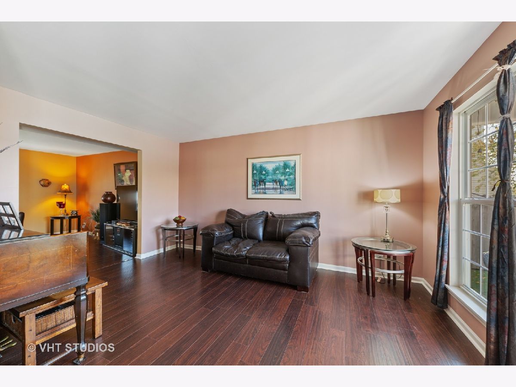
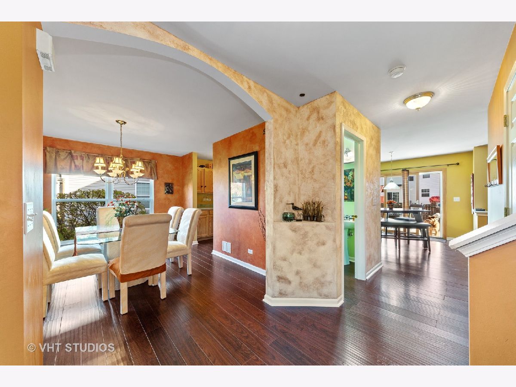
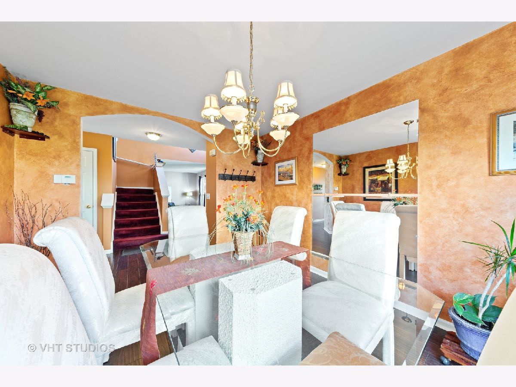
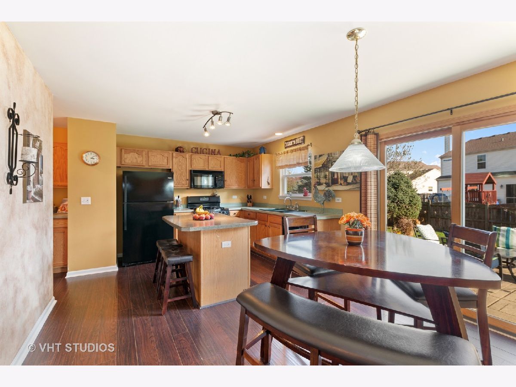
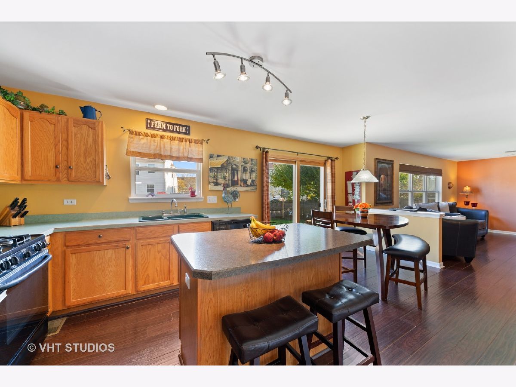
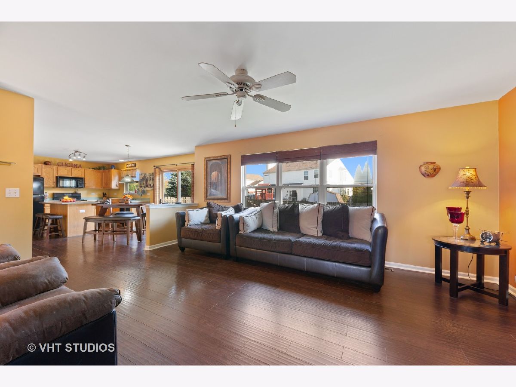
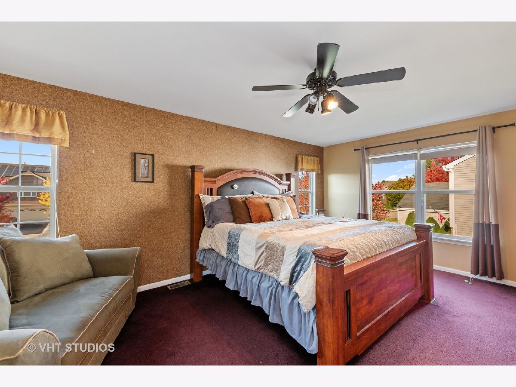
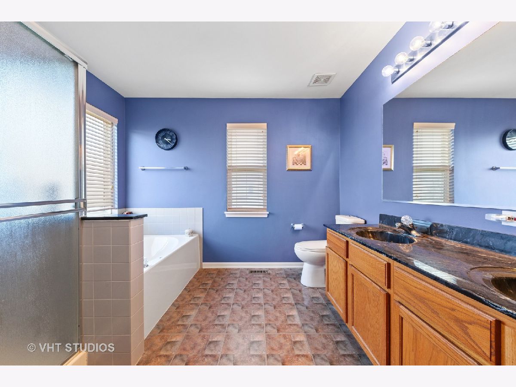
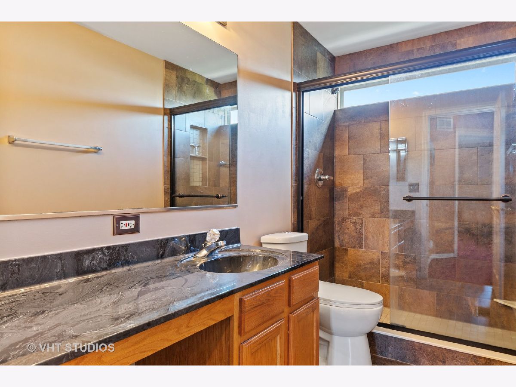
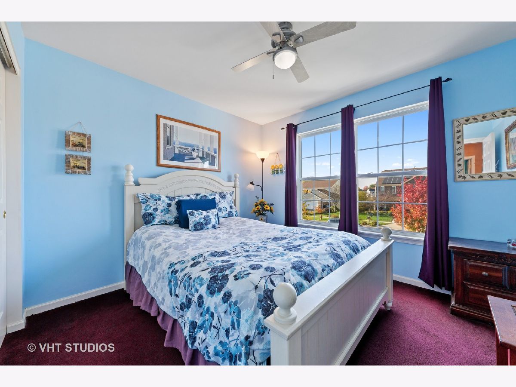
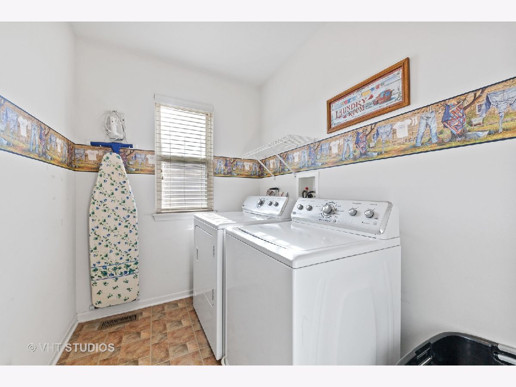
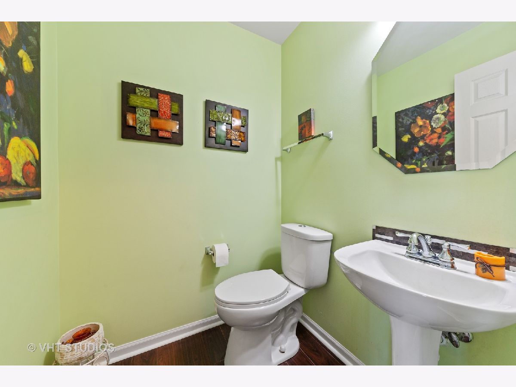
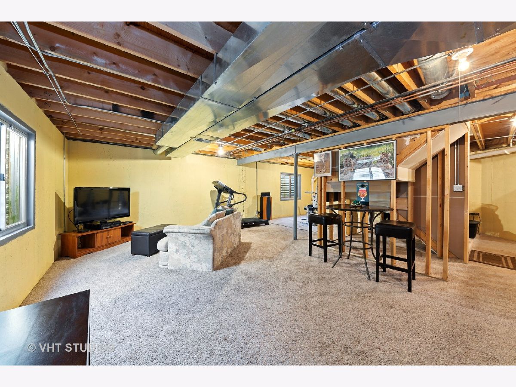
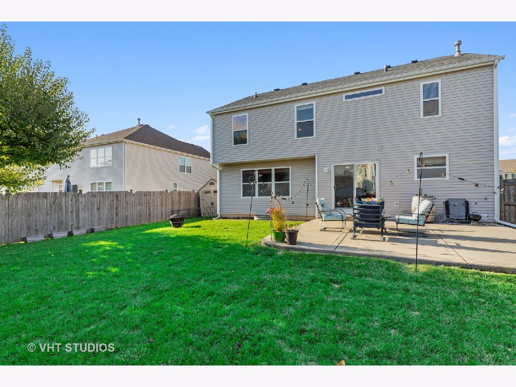
Room Specifics
Total Bedrooms: 3
Bedrooms Above Ground: 3
Bedrooms Below Ground: 0
Dimensions: —
Floor Type: Carpet
Dimensions: —
Floor Type: Carpet
Full Bathrooms: 3
Bathroom Amenities: Separate Shower,Soaking Tub
Bathroom in Basement: 0
Rooms: Eating Area,Foyer,Loft,Other Room
Basement Description: Unfinished,Crawl,Bathroom Rough-In
Other Specifics
| 2 | |
| Concrete Perimeter | |
| Asphalt | |
| Patio | |
| Fenced Yard | |
| 61.4X42.2X120X122.7 | |
| — | |
| Full | |
| Wood Laminate Floors, Second Floor Laundry, Walk-In Closet(s), Open Floorplan, Separate Dining Room | |
| Range, Microwave, Dishwasher, Refrigerator, Washer, Dryer, Disposal, Gas Cooktop, Gas Oven | |
| Not in DB | |
| Sidewalks, Street Lights, Street Paved | |
| — | |
| — | |
| — |
Tax History
| Year | Property Taxes |
|---|---|
| 2021 | $8,204 |
Contact Agent
Nearby Similar Homes
Nearby Sold Comparables
Contact Agent
Listing Provided By
Baird & Warner Real Estate - Algonquin




