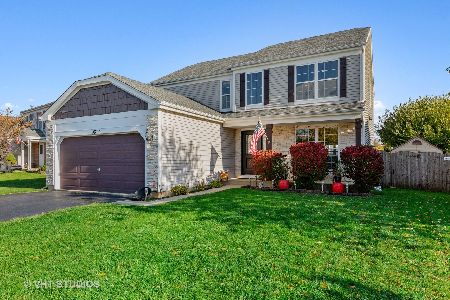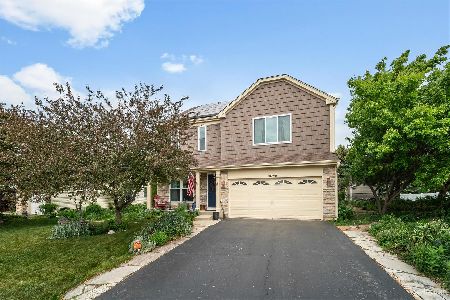10741 Wing Pointe Drive, Huntley, Illinois 60142
$235,000
|
Sold
|
|
| Status: | Closed |
| Sqft: | 2,276 |
| Cost/Sqft: | $105 |
| Beds: | 3 |
| Baths: | 3 |
| Year Built: | 2000 |
| Property Taxes: | $8,984 |
| Days On Market: | 3409 |
| Lot Size: | 0,19 |
Description
Gorgeous home in Wing Pointe subdivision! The kitchen features maple cabinets , granite counters,newer 5 burner stove, custom backsplash, wine cooler - all SS. There is a separate eating area along with a pantry and island. 2 story Family Rm w/ceiling fan & hardwood. Living Rm/Dining Rm w/ crown molding & hardwood floors. 1st floor powder room and laundry room; washer/dryer are included. The second floor features a loft with custom cabinets & storage along with 3 bedrooms. The master bedroom features a walk-in closet, spacious sitting room and master bath w/double vanities, linen closet, separate shower and jetted tub. Please take a look at the photos to see some of the custom painting finishes in the hall bathroom & 2nd bedroom! 4th bedroom is in the basement, currently used as an office. A crawl space provides ample storage. The rec room is a place for fun! Fenced backyard with paver patio, firepit and swing set. Newer Roof! Enjoy this home!
Property Specifics
| Single Family | |
| — | |
| Colonial | |
| 2000 | |
| Partial | |
| GOLDEN GATE | |
| No | |
| 0.19 |
| Mc Henry | |
| Wing Pointe | |
| 0 / Not Applicable | |
| None | |
| Public | |
| Public Sewer | |
| 09344360 | |
| 1834380007 |
Nearby Schools
| NAME: | DISTRICT: | DISTANCE: | |
|---|---|---|---|
|
High School
Huntley High School |
158 | Not in DB | |
Property History
| DATE: | EVENT: | PRICE: | SOURCE: |
|---|---|---|---|
| 26 May, 2015 | Sold | $242,500 | MRED MLS |
| 18 Apr, 2015 | Under contract | $244,900 | MRED MLS |
| 1 Feb, 2015 | Listed for sale | $244,900 | MRED MLS |
| 30 Dec, 2016 | Sold | $235,000 | MRED MLS |
| 23 Nov, 2016 | Under contract | $239,000 | MRED MLS |
| — | Last price change | $242,500 | MRED MLS |
| 16 Sep, 2016 | Listed for sale | $249,900 | MRED MLS |
Room Specifics
Total Bedrooms: 4
Bedrooms Above Ground: 3
Bedrooms Below Ground: 1
Dimensions: —
Floor Type: Carpet
Dimensions: —
Floor Type: Carpet
Dimensions: —
Floor Type: Carpet
Full Bathrooms: 3
Bathroom Amenities: Whirlpool,Separate Shower,Double Sink
Bathroom in Basement: 0
Rooms: Loft,Recreation Room,Eating Area
Basement Description: Finished,Crawl
Other Specifics
| 2 | |
| Concrete Perimeter | |
| Asphalt | |
| Patio, Brick Paver Patio, Storms/Screens | |
| — | |
| 66X123X76X120 | |
| — | |
| Full | |
| Vaulted/Cathedral Ceilings, Hardwood Floors, First Floor Laundry | |
| Range, Microwave, Dishwasher, Refrigerator, Washer, Dryer, Stainless Steel Appliance(s), Wine Refrigerator | |
| Not in DB | |
| Sidewalks, Street Paved | |
| — | |
| — | |
| — |
Tax History
| Year | Property Taxes |
|---|---|
| 2015 | $7,767 |
| 2016 | $8,984 |
Contact Agent
Nearby Similar Homes
Nearby Sold Comparables
Contact Agent
Listing Provided By
Century 21 Affiliated







