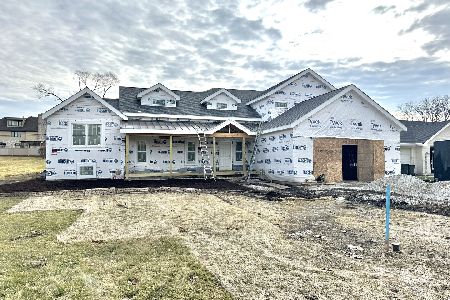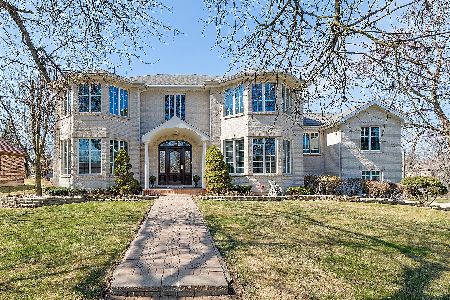10736 Crestview Road, Countryside, Illinois 60525
$692,500
|
Sold
|
|
| Status: | Closed |
| Sqft: | 4,400 |
| Cost/Sqft: | $170 |
| Beds: | 5 |
| Baths: | 5 |
| Year Built: | 2006 |
| Property Taxes: | $0 |
| Days On Market: | 6138 |
| Lot Size: | 0,00 |
Description
Stunning New Construction-Custom Upgrades Galore! Exquisite Master Suite w/Huge Dressing Area, Sitting Room & Spa-Like Bath. Gourmet Kitchen Boast Stainless Viking Appliances & GORGEOUS Cabinetry. Decorative Walls & Ceilings. Upgraded Millwork Everywhere. Three Luxuriously Finished Levels. Full Basement. 4-Car Side Load Garage. Spacious Lot. Executive Living at Value Pricing. Bank Owned Sold As-Is & IT IS SHARP!
Property Specifics
| Single Family | |
| — | |
| French Provincial | |
| 2006 | |
| Full | |
| — | |
| No | |
| 0 |
| Cook | |
| — | |
| 0 / Not Applicable | |
| None | |
| Lake Michigan | |
| Public Sewer | |
| 07178803 | |
| 18204030130000 |
Nearby Schools
| NAME: | DISTRICT: | DISTANCE: | |
|---|---|---|---|
|
Grade School
Pleasantdale Elementary School |
107 | — | |
|
Middle School
Pleasantdale Middle School |
107 | Not in DB | |
|
High School
Lyons Twp High School |
204 | Not in DB | |
Property History
| DATE: | EVENT: | PRICE: | SOURCE: |
|---|---|---|---|
| 29 May, 2009 | Sold | $692,500 | MRED MLS |
| 10 May, 2009 | Under contract | $749,777 | MRED MLS |
| 3 Apr, 2009 | Listed for sale | $749,777 | MRED MLS |
| 4 Jan, 2016 | Sold | $820,000 | MRED MLS |
| 15 Nov, 2015 | Under contract | $849,995 | MRED MLS |
| 28 Oct, 2015 | Listed for sale | $849,995 | MRED MLS |
Room Specifics
Total Bedrooms: 5
Bedrooms Above Ground: 5
Bedrooms Below Ground: 0
Dimensions: —
Floor Type: Carpet
Dimensions: —
Floor Type: Carpet
Dimensions: —
Floor Type: Carpet
Dimensions: —
Floor Type: —
Full Bathrooms: 5
Bathroom Amenities: Whirlpool,Separate Shower,Double Sink
Bathroom in Basement: 0
Rooms: Bedroom 5,Breakfast Room,Den,Foyer,Gallery,Great Room,Loft,Recreation Room,Sitting Room,Utility Room-2nd Floor
Basement Description: Unfinished
Other Specifics
| 4 | |
| Concrete Perimeter | |
| Concrete,Side Drive | |
| — | |
| — | |
| 100X200 | |
| — | |
| Full | |
| Vaulted/Cathedral Ceilings, First Floor Bedroom, In-Law Arrangement | |
| Double Oven, Range, Microwave, Dishwasher, Refrigerator, Disposal | |
| Not in DB | |
| Sidewalks, Street Lights, Street Paved | |
| — | |
| — | |
| — |
Tax History
| Year | Property Taxes |
|---|---|
| 2016 | $13,564 |
Contact Agent
Nearby Sold Comparables
Contact Agent
Listing Provided By
Coldwell Banker Residential






