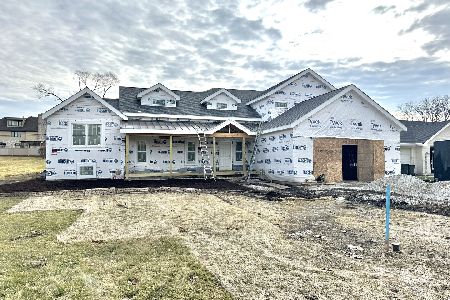6838 Parkside Avenue, Countryside, Illinois 60525
$740,000
|
Sold
|
|
| Status: | Closed |
| Sqft: | 3,556 |
| Cost/Sqft: | $211 |
| Beds: | 5 |
| Baths: | 4 |
| Year Built: | 1997 |
| Property Taxes: | $12,898 |
| Days On Market: | 2133 |
| Lot Size: | 0,47 |
Description
Gorgeous builder's own custom home on expansive corner lot in award winning Lyons Township High School District 204 and Pleasantdale District 107. Volume ceilings, tremendous natural light, well thought out floor plan, rich espresso finished hardwood floors, beautiful trim package and neutrally painted throughout. Welcoming two story foyer highlighted by a circular staircase to the second floor. Formal dining and living rooms both feature bay windows overlooking the beautiful front yard. The living room spills into the family room with a gas log fireplace and is open to the kitchen/eating area. The eat-in kitchen features white cabinetry, center island breakfast bar, natural stone countertops, stainless steel appliances, sun-infused breakfast area, walk-in pantry and secondary pantry closet. Main level powder room, laundry, mudroom with coat closet and access to 3 car attached garage (3rd parking spot is tandem). Five spacious bedrooms and two full second floor baths including a master bedroom suite with trey ceiling, walk-in closet, private balcony and spa-inspired bath with whirlpool tub, separate shower and double vanity. Expansive finished basement offers a rec room, built-in wet bar, fully equipped second kitchen with table space, exercise room, 6th bedroom and full bath. It's also equipped with several egress windows and direct access to the attached garage - perfect for related living! This amazing home is wonderful for entertaining with an over-sized private paver brick patio, raised stone sitting wall, outdoor gas line for grill and amazing location just steps/minutes to various parks, Flagg Creek Golf Course and Arie Crown Forest Preserve with charming Lake Ida. Easy access to expressways, centrally located between both airports and close to shopping. This incredible one owner home is ready for the next owner!
Property Specifics
| Single Family | |
| — | |
| Traditional | |
| 1997 | |
| Full | |
| CUSTOM BUILT HOME | |
| No | |
| 0.47 |
| Cook | |
| — | |
| 0 / Not Applicable | |
| None | |
| Public | |
| Public Sewer | |
| 10674063 | |
| 18204040070000 |
Nearby Schools
| NAME: | DISTRICT: | DISTANCE: | |
|---|---|---|---|
|
Grade School
Pleasantdale Elementary School |
107 | — | |
|
Middle School
Pleasantdale Middle School |
107 | Not in DB | |
|
High School
Lyons Twp High School |
204 | Not in DB | |
Property History
| DATE: | EVENT: | PRICE: | SOURCE: |
|---|---|---|---|
| 9 Nov, 2020 | Sold | $740,000 | MRED MLS |
| 1 Aug, 2020 | Under contract | $749,000 | MRED MLS |
| 21 Mar, 2020 | Listed for sale | $749,000 | MRED MLS |
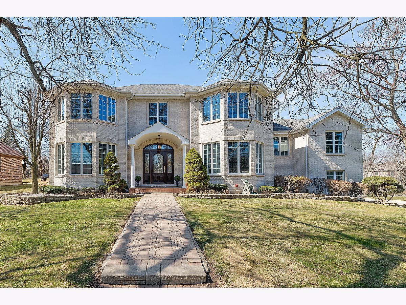
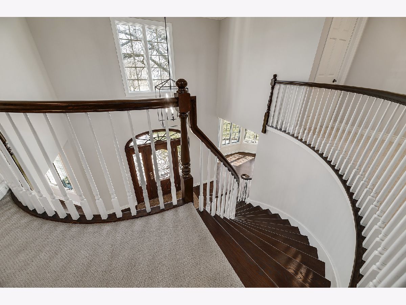
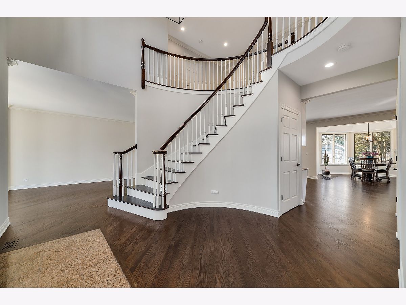
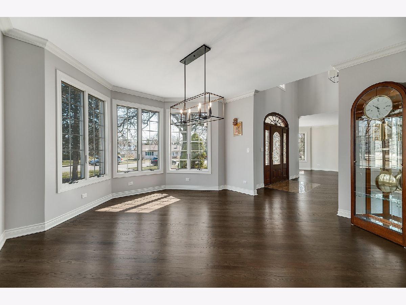
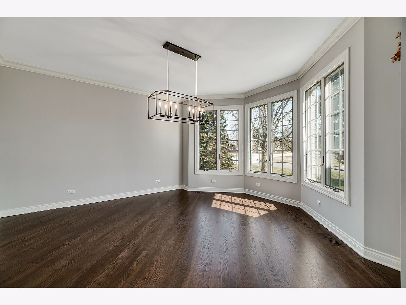
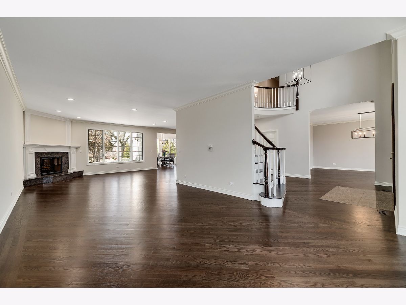
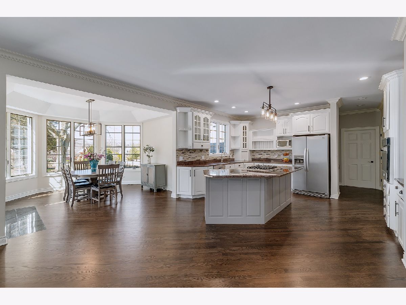
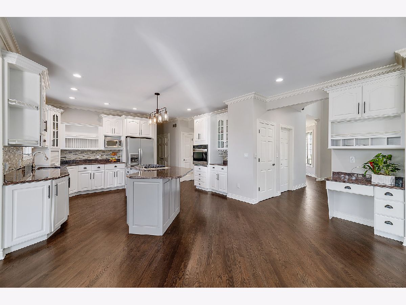
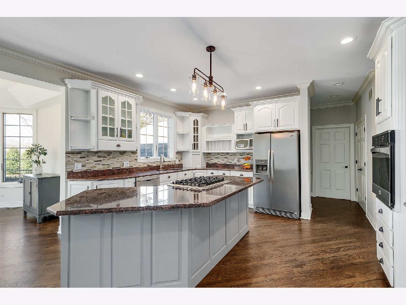
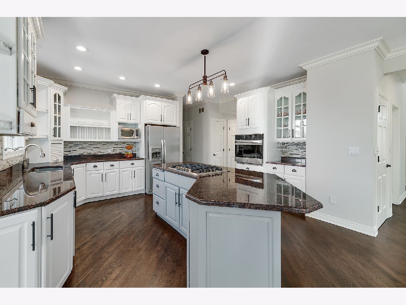
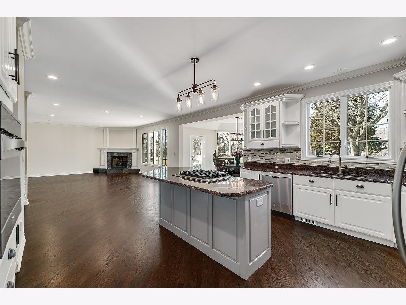
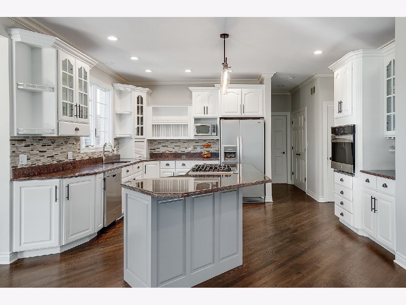
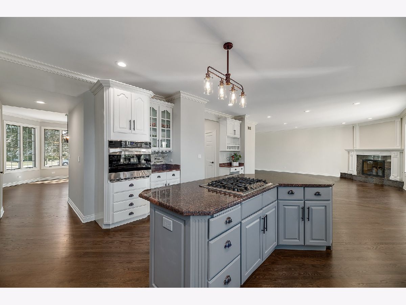
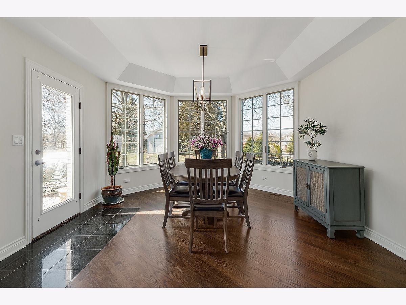
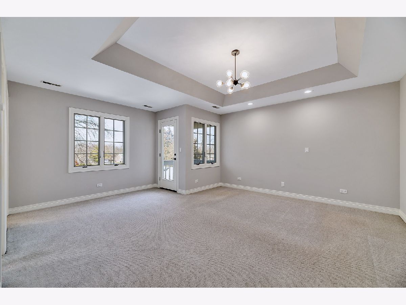
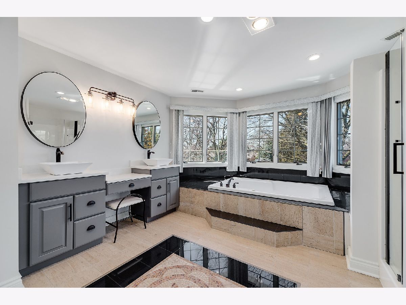
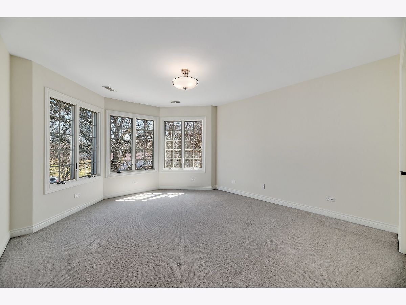
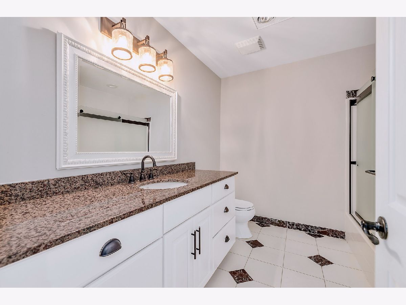
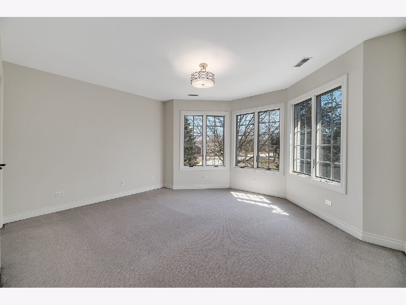
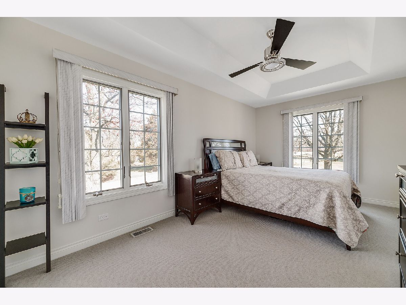
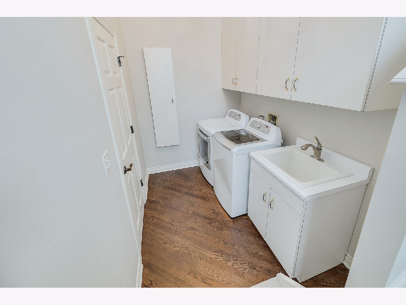
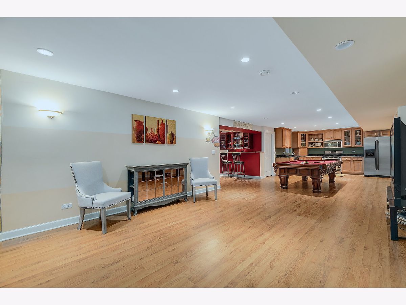
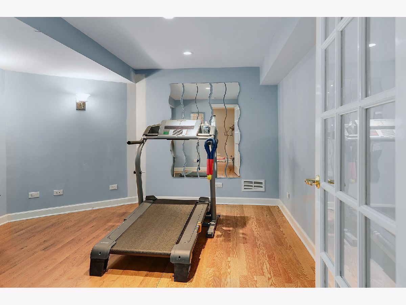
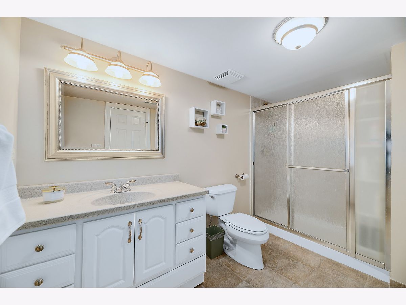
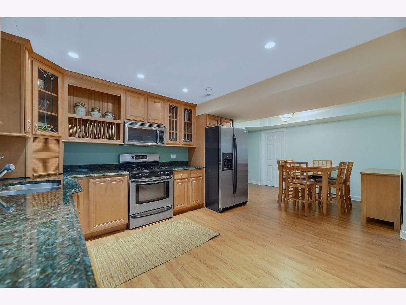
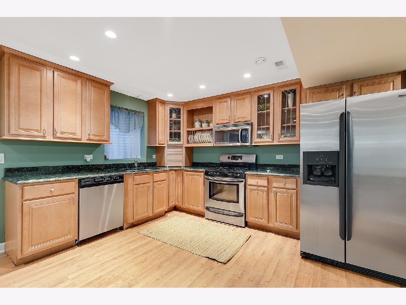
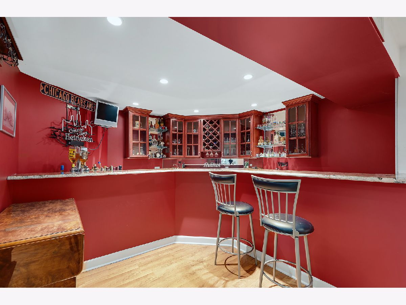
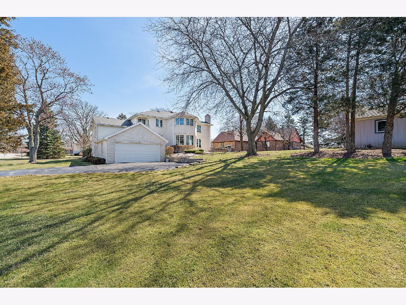
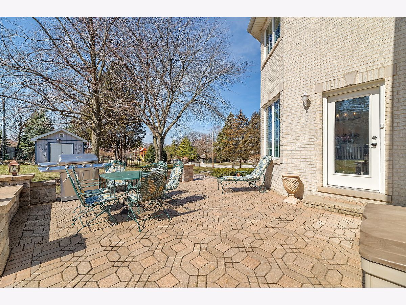
Room Specifics
Total Bedrooms: 6
Bedrooms Above Ground: 5
Bedrooms Below Ground: 1
Dimensions: —
Floor Type: Carpet
Dimensions: —
Floor Type: Carpet
Dimensions: —
Floor Type: Carpet
Dimensions: —
Floor Type: —
Dimensions: —
Floor Type: —
Full Bathrooms: 4
Bathroom Amenities: Whirlpool,Separate Shower,Double Sink
Bathroom in Basement: 1
Rooms: Kitchen,Bedroom 5,Bedroom 6,Breakfast Room,Exercise Room,Foyer,Mud Room,Play Room,Recreation Room
Basement Description: Finished,Egress Window
Other Specifics
| 3 | |
| Concrete Perimeter | |
| Asphalt | |
| Balcony, Brick Paver Patio, Storms/Screens | |
| Corner Lot,Landscaped | |
| 108 X 188 | |
| Unfinished | |
| Full | |
| Vaulted/Cathedral Ceilings, Bar-Wet, Hardwood Floors, Wood Laminate Floors, In-Law Arrangement, First Floor Laundry, Walk-In Closet(s) | |
| Range, Microwave, Dishwasher, Refrigerator, Bar Fridge, Washer, Dryer, Stainless Steel Appliance(s), Cooktop, Built-In Oven | |
| Not in DB | |
| Park, Curbs, Street Lights, Street Paved | |
| — | |
| — | |
| Gas Log |
Tax History
| Year | Property Taxes |
|---|---|
| 2020 | $12,898 |
Contact Agent
Nearby Sold Comparables
Contact Agent
Listing Provided By
Compass



