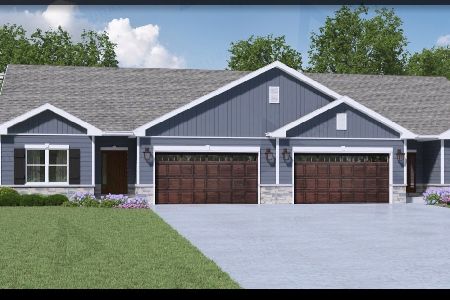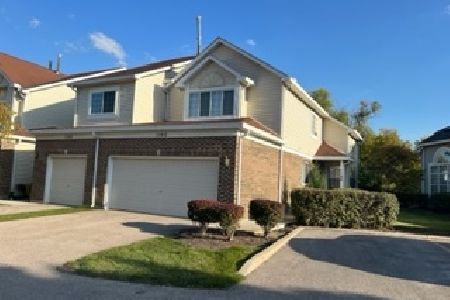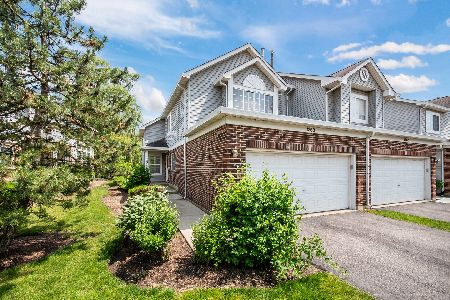1074 Parkside Drive, Palatine, Illinois 60067
$297,500
|
Sold
|
|
| Status: | Closed |
| Sqft: | 0 |
| Cost/Sqft: | — |
| Beds: | 3 |
| Baths: | 4 |
| Year Built: | 1989 |
| Property Taxes: | $5,409 |
| Days On Market: | 3641 |
| Lot Size: | 0,00 |
Description
Wow! Just completed! So much new has been done in this large 3 bedroom, 3.1 bath town home in the Fremd High School District. Recent updates include: new carpet, appliances, granite countertops, updated bathrooms, and freshly painted throughout in terrific neutral colors. Large bedrooms upstairs with a walk in closet in the master bedroom and an adjoining master bath with skylight. Vaulted ceilings in the large sunlit living room area and another room that can be used as an office or den. There's a huge finished basement with a full bath, fireplace for those cold winter nights and a home theater system for all your entertaining needs . This home is perfectly located near Birchwood park.
Property Specifics
| Condos/Townhomes | |
| 2 | |
| — | |
| 1989 | |
| English | |
| — | |
| No | |
| — |
| Cook | |
| Parkside On The Green | |
| 273 / Monthly | |
| Insurance,Exterior Maintenance,Lawn Care,Snow Removal | |
| Lake Michigan | |
| Public Sewer | |
| 09132105 | |
| 02271111171245 |
Nearby Schools
| NAME: | DISTRICT: | DISTANCE: | |
|---|---|---|---|
|
Grade School
Pleasant Hill Elementary School |
15 | — | |
|
Middle School
Plum Grove Junior High School |
15 | Not in DB | |
|
High School
Wm Fremd High School |
211 | Not in DB | |
Property History
| DATE: | EVENT: | PRICE: | SOURCE: |
|---|---|---|---|
| 27 Mar, 2009 | Sold | $295,000 | MRED MLS |
| 8 Feb, 2009 | Under contract | $314,900 | MRED MLS |
| — | Last price change | $329,000 | MRED MLS |
| 29 Aug, 2008 | Listed for sale | $329,000 | MRED MLS |
| 31 Mar, 2016 | Sold | $297,500 | MRED MLS |
| 11 Feb, 2016 | Under contract | $310,000 | MRED MLS |
| 4 Feb, 2016 | Listed for sale | $310,000 | MRED MLS |
Room Specifics
Total Bedrooms: 3
Bedrooms Above Ground: 3
Bedrooms Below Ground: 0
Dimensions: —
Floor Type: Carpet
Dimensions: —
Floor Type: Carpet
Full Bathrooms: 4
Bathroom Amenities: —
Bathroom in Basement: 1
Rooms: Eating Area,Office,Theatre Room,Workshop
Basement Description: Finished
Other Specifics
| 2 | |
| Concrete Perimeter | |
| Asphalt | |
| Deck, Storms/Screens | |
| — | |
| COMMON | |
| — | |
| Full | |
| Vaulted/Cathedral Ceilings, Skylight(s), Laundry Hook-Up in Unit | |
| Range, Dishwasher, Refrigerator, Washer, Dryer | |
| Not in DB | |
| — | |
| — | |
| None | |
| Attached Fireplace Doors/Screen, Gas Log, Gas Starter |
Tax History
| Year | Property Taxes |
|---|---|
| 2009 | $5,171 |
| 2016 | $5,409 |
Contact Agent
Nearby Sold Comparables
Contact Agent
Listing Provided By
Berkshire Hathaway HomeServices Starck Real Estate






