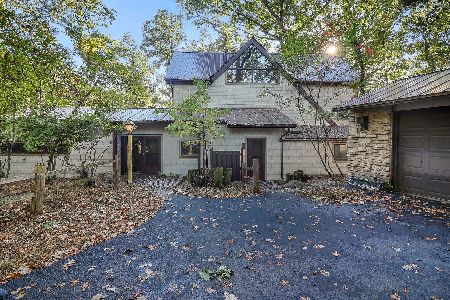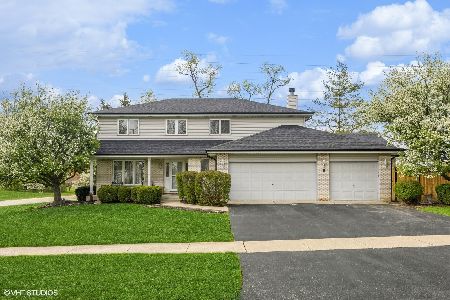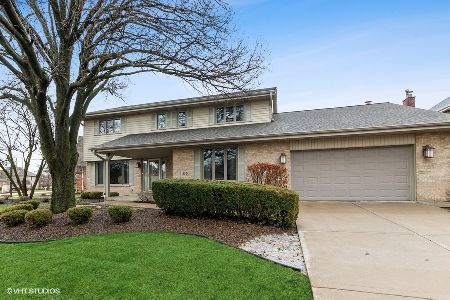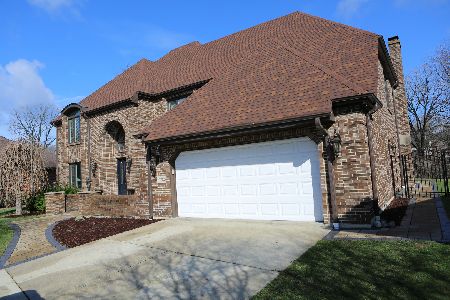10741 Palos W Drive, Palos Park, Illinois 60464
$634,000
|
Sold
|
|
| Status: | Closed |
| Sqft: | 2,917 |
| Cost/Sqft: | $216 |
| Beds: | 3 |
| Baths: | 4 |
| Year Built: | 1994 |
| Property Taxes: | $8,862 |
| Days On Market: | 229 |
| Lot Size: | 0,00 |
Description
Welcome to THIS AMAZING, 3 bed/3.1 bath RANCH built by Gallagher & Henry located in the heart of tree-lined~Suffield Woods! Light and bright on a larger (108 x 127) lot with (2,917 square feet of above grade living space) . Gently lived in by current owners and revered/maintained with pride. Beautifully updated cook's kitchen featuring luxe granite, custom cabinetry, stainless appliances, expansive island, and adjacent breakfast room w/ sliders to the patio/courtyard. Gleaming hardwoods, ceramic tile flooring and all the generous sized rooms: spacious family room w/ gas log fireplace, living room w/ elegant bay window and dining room w/ opulent chandelier. Delve into your own primary 'suite retreat' with spa-amenities: whirl pool tub, separate oversized shower and his/hers double vanity w/ wall mirrors! Every bedroom features a LARGE walk in closet to store clothing and other accessories. Finished Lower level offers another domain: an in-law/guest/visitor quarters complete w/ mini-kitchenette and a convenient walk-out/egress with stairs to upper level even a newly updated LL bath. Don't Miss the giant concrete crawl-space for storage. Patio is privately situated inside the L-shape style of the home; a great place to entertain, grill and enjoy summer-time fun in rear yard. 3-car attached garage and concrete driveway; decorative pillars and walkway to front door! VISIT AND SEE! BEST OF ALL WORLDS!
Property Specifics
| Single Family | |
| — | |
| — | |
| 1994 | |
| — | |
| RANCH | |
| No | |
| — |
| Cook | |
| Suffield Woods | |
| — / Not Applicable | |
| — | |
| — | |
| — | |
| 12339431 | |
| 23294090260000 |
Nearby Schools
| NAME: | DISTRICT: | DISTANCE: | |
|---|---|---|---|
|
Grade School
Palos West Elementary School |
118 | — | |
|
Middle School
Palos South Middle School |
118 | Not in DB | |
|
High School
Amos Alonzo Stagg High School |
230 | Not in DB | |
Property History
| DATE: | EVENT: | PRICE: | SOURCE: |
|---|---|---|---|
| 14 May, 2025 | Sold | $634,000 | MRED MLS |
| 28 Apr, 2025 | Under contract | $629,000 | MRED MLS |
| 24 Apr, 2025 | Listed for sale | $629,000 | MRED MLS |
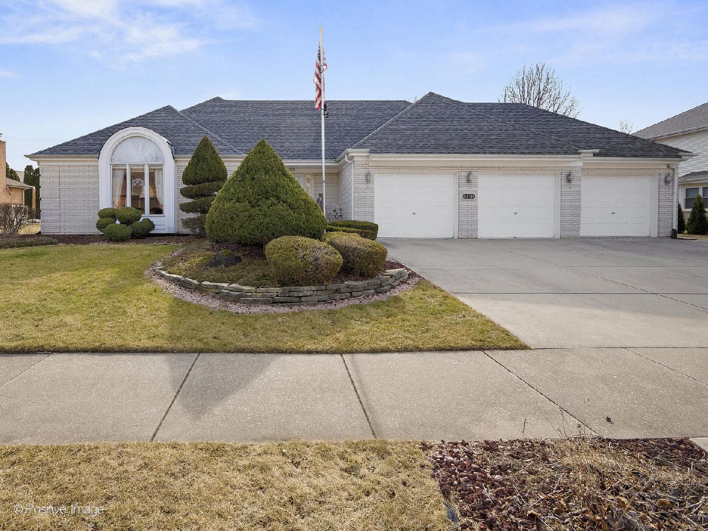





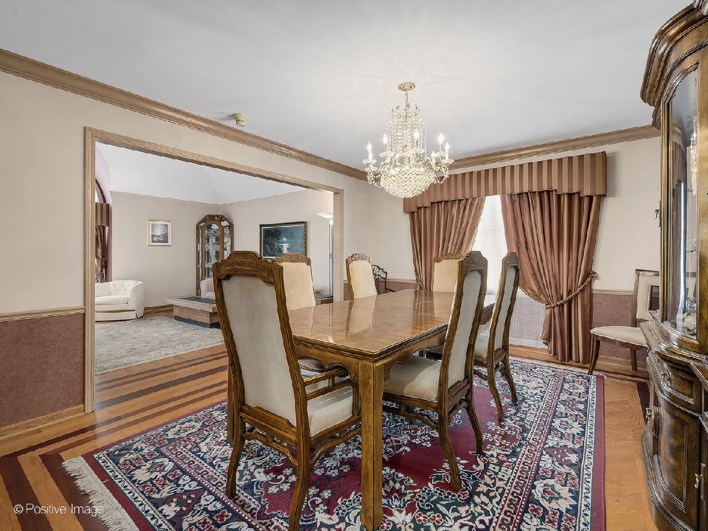

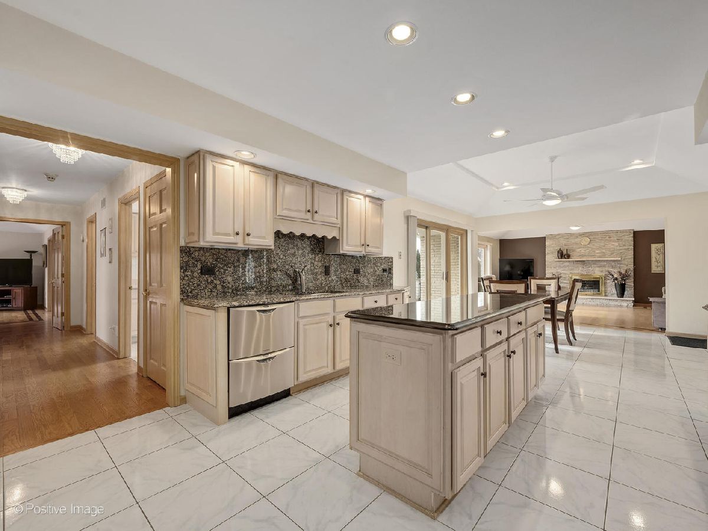




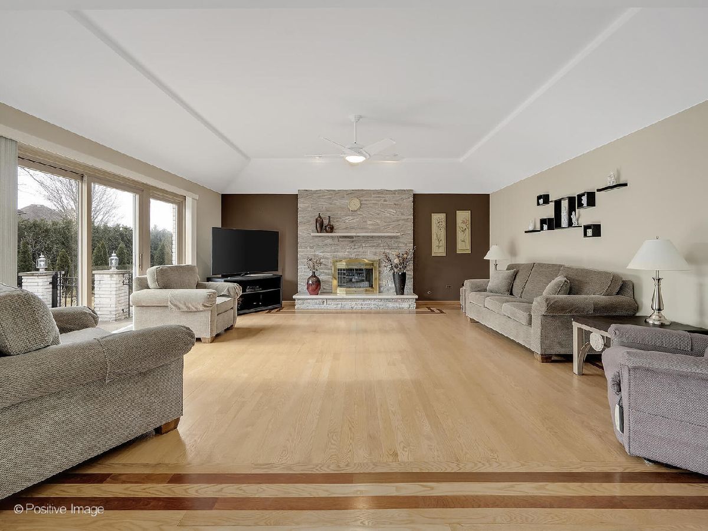

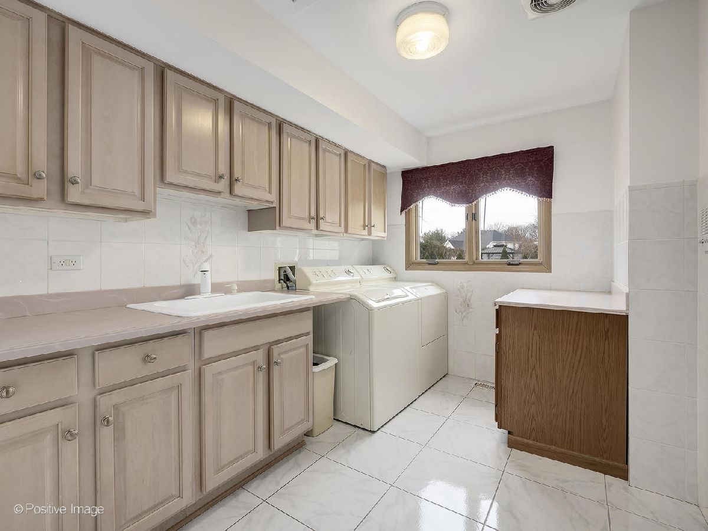

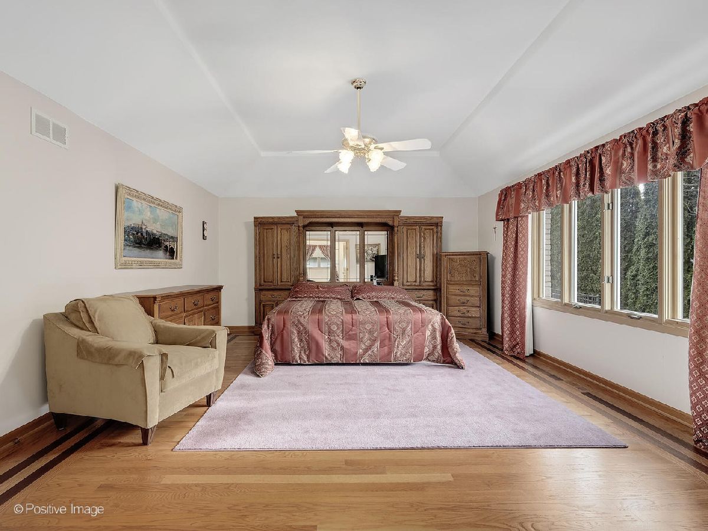
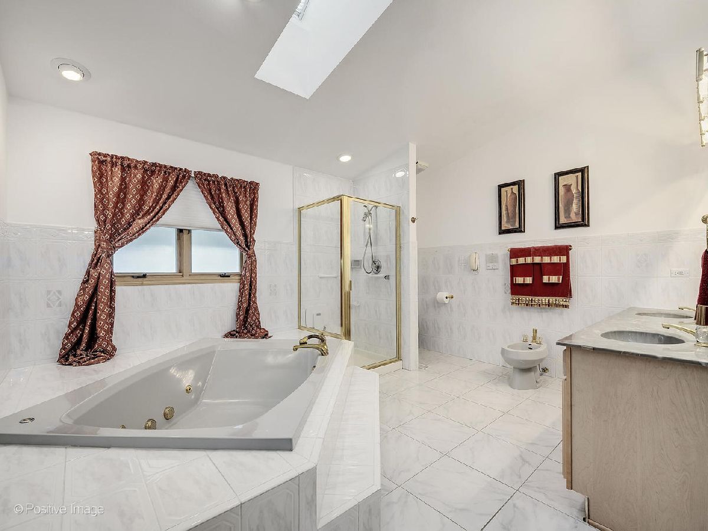
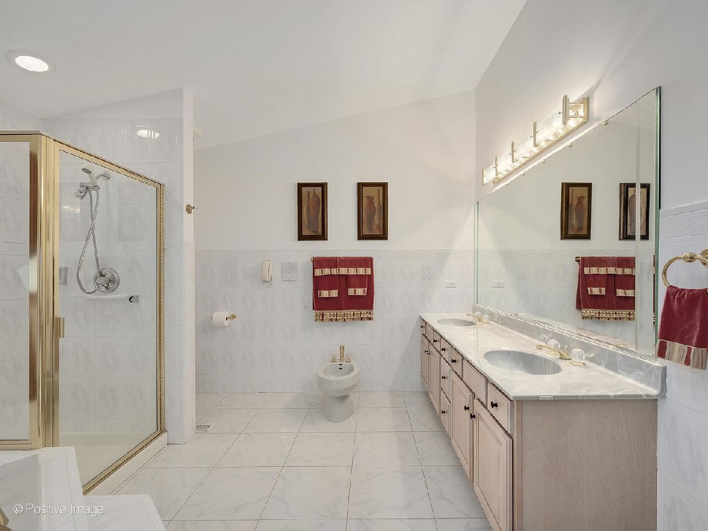

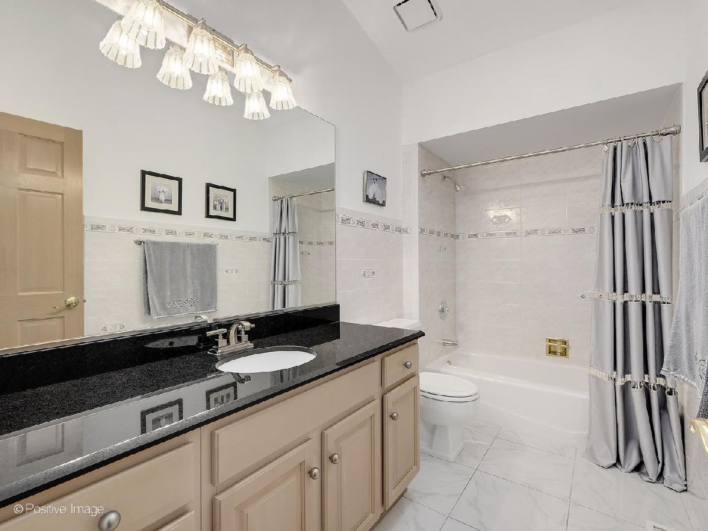

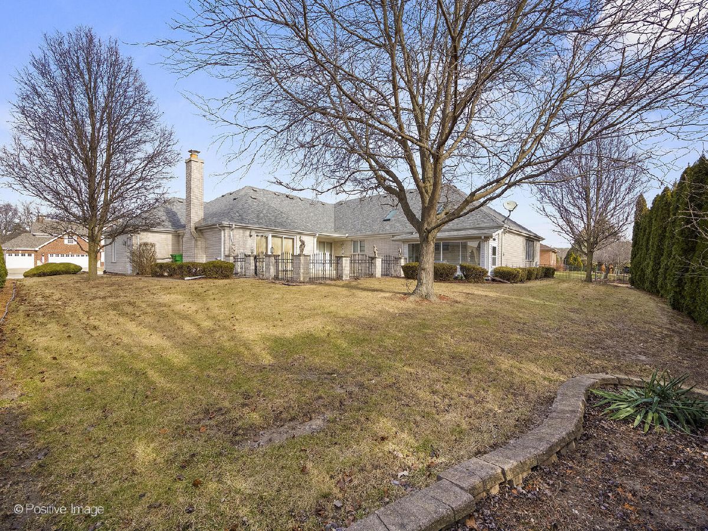
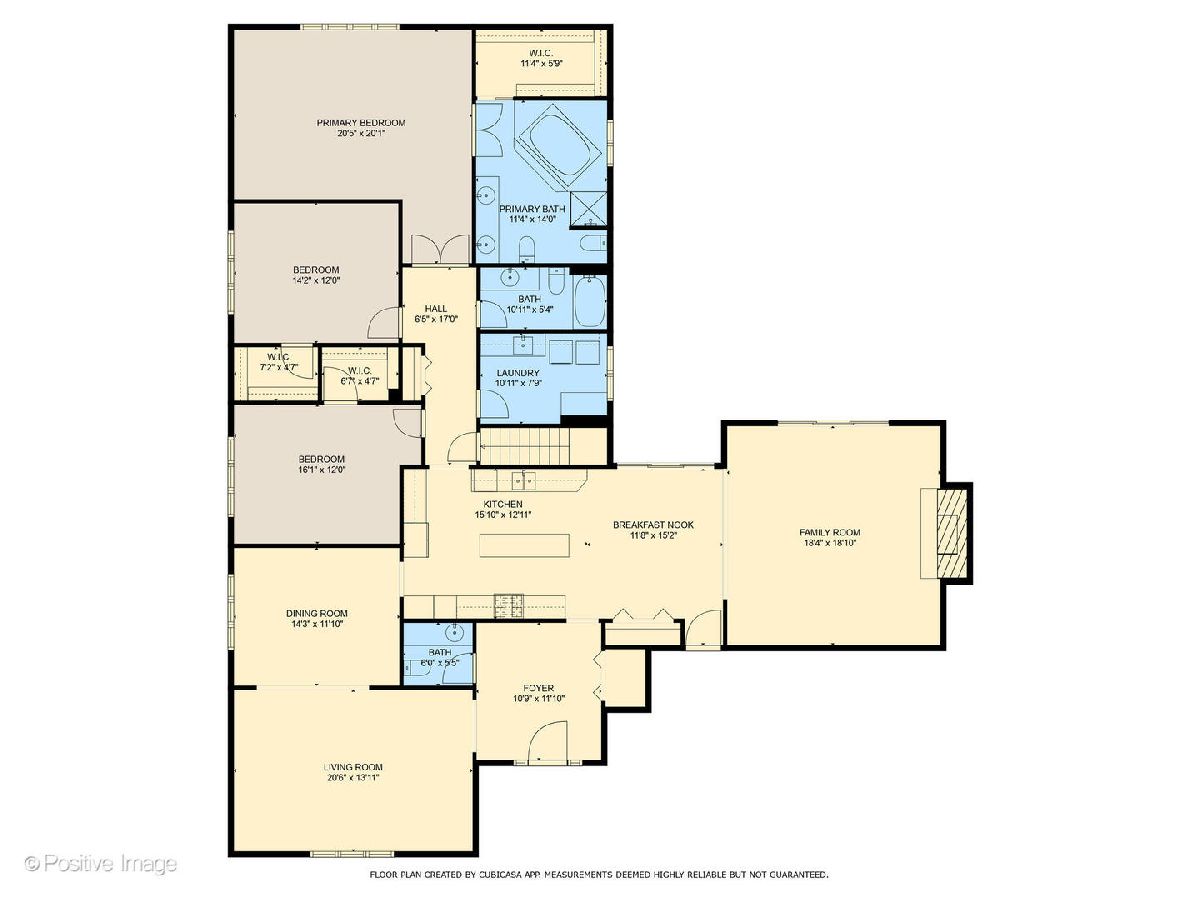
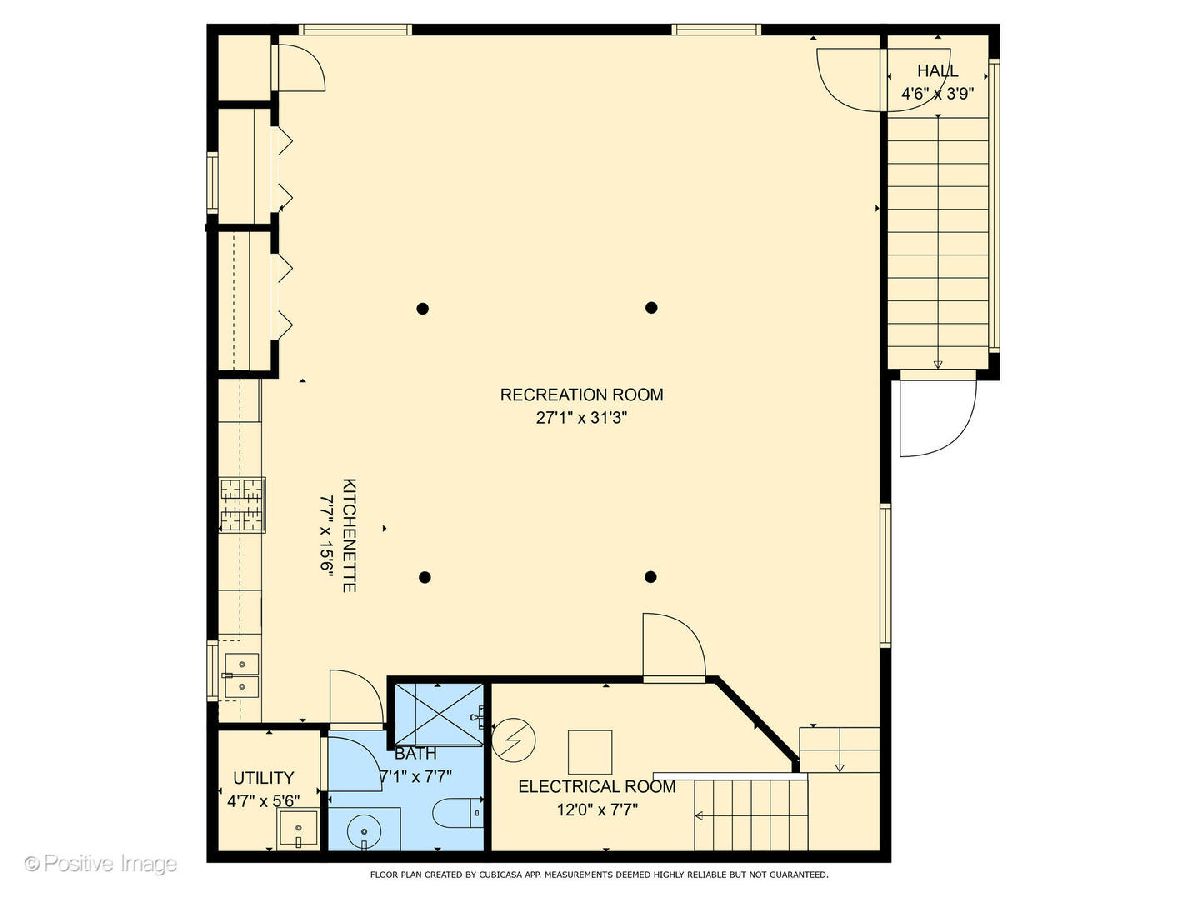
Room Specifics
Total Bedrooms: 3
Bedrooms Above Ground: 3
Bedrooms Below Ground: 0
Dimensions: —
Floor Type: —
Dimensions: —
Floor Type: —
Full Bathrooms: 4
Bathroom Amenities: Whirlpool,Separate Shower,Double Sink
Bathroom in Basement: 1
Rooms: —
Basement Description: —
Other Specifics
| 3 | |
| — | |
| — | |
| — | |
| — | |
| 108 X 127 | |
| Dormer | |
| — | |
| — | |
| — | |
| Not in DB | |
| — | |
| — | |
| — | |
| — |
Tax History
| Year | Property Taxes |
|---|---|
| 2025 | $8,862 |
Contact Agent
Nearby Similar Homes
Nearby Sold Comparables
Contact Agent
Listing Provided By
Compass

