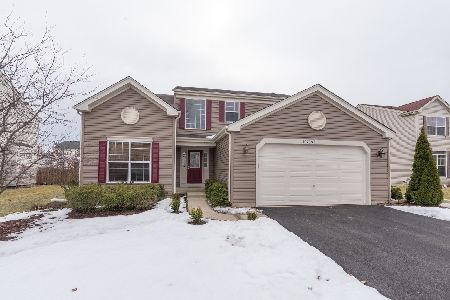10743 Potomac Drive, Huntley, Illinois 60142
$265,000
|
Sold
|
|
| Status: | Closed |
| Sqft: | 2,636 |
| Cost/Sqft: | $101 |
| Beds: | 3 |
| Baths: | 3 |
| Year Built: | 2004 |
| Property Taxes: | $8,151 |
| Days On Market: | 3435 |
| Lot Size: | 0,24 |
Description
Huge backyard with custom patio and gazebo! Huge spacious floor plan with soaring ceilings! Gorgeous Hardwood floors in 2 Story Living room open to dining room with generous bay window ~ Crisp/Clean Inviting Kitchen with Granite surface, massive serving bar ~ Center Island ~ Pantry ~ Designer Tile floor ~ Breakfast Area with sliders to Patio with architectural pleasing Pergola ~ 20 x18 Family Room ~ Spacious Master Bedroom suite with private bath ~ huge soaking tub ~ separate shower ~ 2nd Level Loft/Flex space ~ 1st floor office ~ Great Home with so much to offer ~ 3 car garage ~ Full Basement ready for your finishing touches ~New Roof and Siding 2013
Property Specifics
| Single Family | |
| — | |
| Traditional | |
| 2004 | |
| Full | |
| MTMCKINLEY | |
| No | |
| 0.24 |
| Mc Henry | |
| Georgian Place | |
| 175 / Annual | |
| None | |
| Public | |
| Public Sewer | |
| 09332546 | |
| 1827329012 |
Nearby Schools
| NAME: | DISTRICT: | DISTANCE: | |
|---|---|---|---|
|
Grade School
Leggee Elementary School |
158 | — | |
|
Middle School
Heineman Middle School |
158 | Not in DB | |
|
High School
Huntley High School |
158 | Not in DB | |
Property History
| DATE: | EVENT: | PRICE: | SOURCE: |
|---|---|---|---|
| 13 May, 2010 | Sold | $228,000 | MRED MLS |
| 9 Mar, 2010 | Under contract | $239,000 | MRED MLS |
| — | Last price change | $249,000 | MRED MLS |
| 4 Jan, 2010 | Listed for sale | $249,000 | MRED MLS |
| 4 Jan, 2017 | Sold | $265,000 | MRED MLS |
| 2 Nov, 2016 | Under contract | $265,000 | MRED MLS |
| 2 Sep, 2016 | Listed for sale | $265,000 | MRED MLS |
Room Specifics
Total Bedrooms: 3
Bedrooms Above Ground: 3
Bedrooms Below Ground: 0
Dimensions: —
Floor Type: Carpet
Dimensions: —
Floor Type: Carpet
Full Bathrooms: 3
Bathroom Amenities: Separate Shower,Double Sink,Soaking Tub
Bathroom in Basement: 0
Rooms: Loft,Office,Foyer,Eating Area
Basement Description: Unfinished
Other Specifics
| 3 | |
| Concrete Perimeter | |
| Asphalt | |
| Patio, Storms/Screens | |
| Landscaped | |
| 148 X 70 | |
| — | |
| Full | |
| Vaulted/Cathedral Ceilings, Hardwood Floors | |
| Range, Microwave, Dishwasher, Refrigerator, Disposal | |
| Not in DB | |
| Sidewalks, Street Paved | |
| — | |
| — | |
| — |
Tax History
| Year | Property Taxes |
|---|---|
| 2010 | $7,517 |
| 2017 | $8,151 |
Contact Agent
Nearby Similar Homes
Nearby Sold Comparables
Contact Agent
Listing Provided By
Keller Williams Infinity











