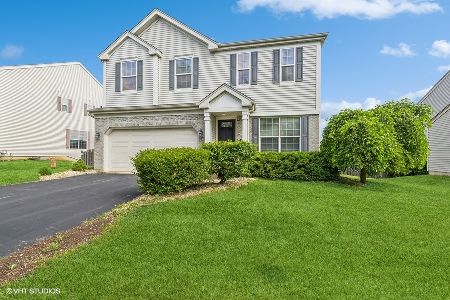10748 Potomac Drive, Huntley, Illinois 60142
$240,000
|
Sold
|
|
| Status: | Closed |
| Sqft: | 2,300 |
| Cost/Sqft: | $109 |
| Beds: | 3 |
| Baths: | 3 |
| Year Built: | 2004 |
| Property Taxes: | $6,905 |
| Days On Market: | 3737 |
| Lot Size: | 0,25 |
Description
Wanted: Family for this beautiful home! Imagine yourself living in this 2300 Sq. Ft. home with additional 1166 Sq. Ft. in basement giving you a total of 3466 living space.No worries with the windows, a/c, furnace and hardwood floors~they are new! Walk from the living room into your family room through the beautiful french doors. Enjoy your conversations in this eat in kitchen with island, new fridge and dishwasher, walk in pantry, butlers pantry, wine fridge and freezer.Here you will have a separate dining room that is perfect for holidays and entertaining. Go upstairs in your new home and find your loft and laundry room (no more lugging laundry up and down the stairs).Your master bedroom has his and her closets. Take a relaxing bath in your garden tub or enjoy a nice hot shower in the newly tiled seperate shower.Two other bedrooms for the kids or guests and a full bath.Enjoy those summer nights on your awesome no maintenance deck, professionally landscaped and fenced yard. Come home!
Property Specifics
| Single Family | |
| — | |
| — | |
| 2004 | |
| Full,English | |
| MANHATTAN | |
| No | |
| 0.25 |
| Mc Henry | |
| Georgian Place | |
| 175 / Annual | |
| None | |
| Public | |
| Public Sewer | |
| 09081551 | |
| 1827326030 |
Nearby Schools
| NAME: | DISTRICT: | DISTANCE: | |
|---|---|---|---|
|
Grade School
Chesak Elementary School |
158 | — | |
|
Middle School
Marlowe Middle School |
158 | Not in DB | |
|
High School
Huntley High School |
158 | Not in DB | |
Property History
| DATE: | EVENT: | PRICE: | SOURCE: |
|---|---|---|---|
| 22 Jan, 2016 | Sold | $240,000 | MRED MLS |
| 8 Dec, 2015 | Under contract | $250,000 | MRED MLS |
| — | Last price change | $260,000 | MRED MLS |
| 6 Nov, 2015 | Listed for sale | $260,000 | MRED MLS |
Room Specifics
Total Bedrooms: 3
Bedrooms Above Ground: 3
Bedrooms Below Ground: 0
Dimensions: —
Floor Type: Hardwood
Dimensions: —
Floor Type: Hardwood
Full Bathrooms: 3
Bathroom Amenities: Separate Shower,Double Sink,Garden Tub
Bathroom in Basement: 0
Rooms: Loft
Basement Description: Unfinished
Other Specifics
| 2 | |
| — | |
| Asphalt | |
| Deck, Storms/Screens | |
| Fenced Yard,Landscaped | |
| 10312 SQ FT | |
| Unfinished | |
| Full | |
| Hardwood Floors, Second Floor Laundry | |
| Range, Microwave, Dishwasher, High End Refrigerator, Freezer, Washer, Dryer, Disposal, Stainless Steel Appliance(s), Wine Refrigerator | |
| Not in DB | |
| Sidewalks, Street Lights, Street Paved | |
| — | |
| — | |
| — |
Tax History
| Year | Property Taxes |
|---|---|
| 2016 | $6,905 |
Contact Agent
Nearby Similar Homes
Nearby Sold Comparables
Contact Agent
Listing Provided By
Century 21 New Heritage - Hampshire










